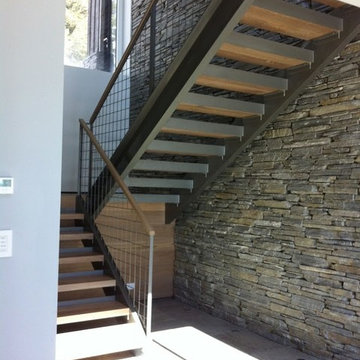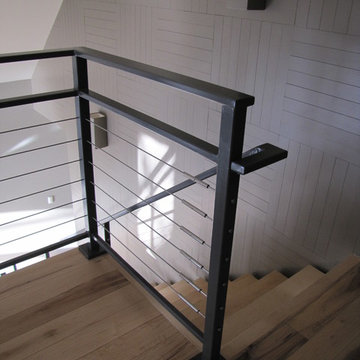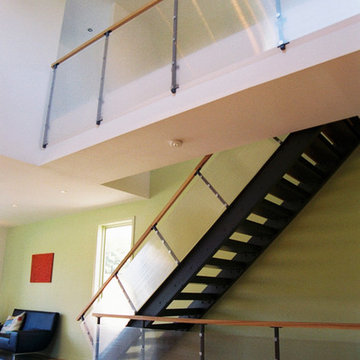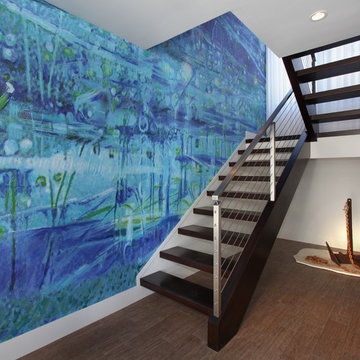Modern Open Staircase Ideas
Refine by:
Budget
Sort by:Popular Today
121 - 140 of 5,298 photos
Item 1 of 3
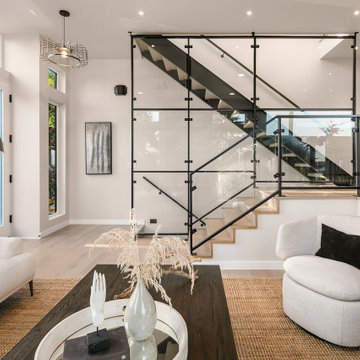
Example of a minimalist wooden straight open and glass railing staircase design in Seattle
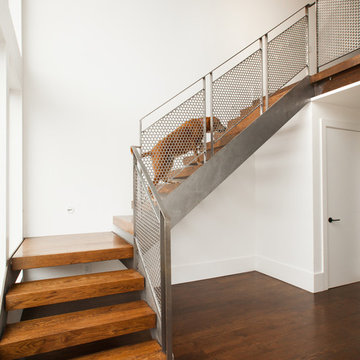
photo by Melissa Kaseman
Small minimalist wooden l-shaped open staircase photo in San Francisco
Small minimalist wooden l-shaped open staircase photo in San Francisco
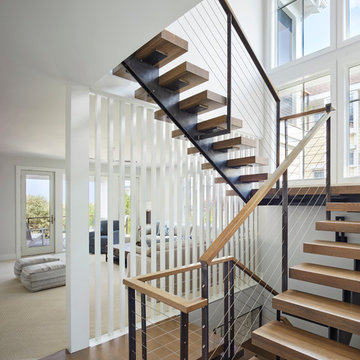
Mid-sized minimalist wooden u-shaped open and metal railing staircase photo in Other
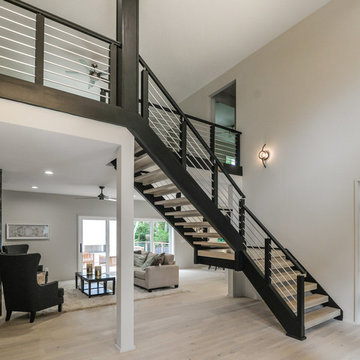
Large minimalist wooden floating open and metal railing staircase photo in Charlotte
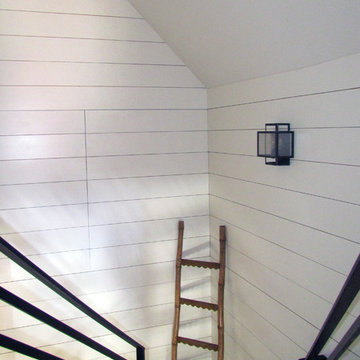
Hovde Construction Services hid a trap door to the unfinished attic space from the stair landing. This is a good example of the quality of craftsmanship you can expect from Hovde & Randall.
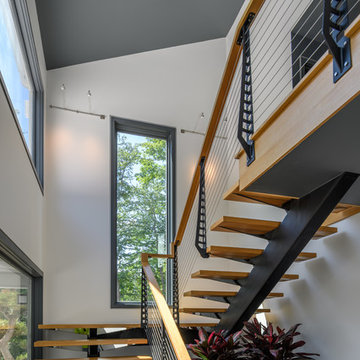
Interior mono stringer staircase with wood treads and handrail made in the Chicago style to match the the exterior railing.
Railing and Stairs by Keuka Studios
www.keuka-studios.com
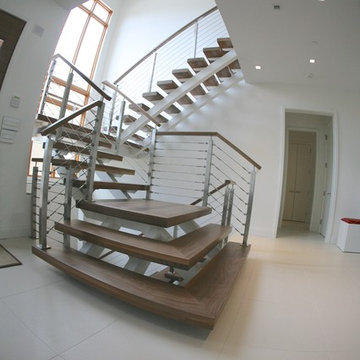
Example of a mid-sized minimalist wooden floating open staircase design in DC Metro
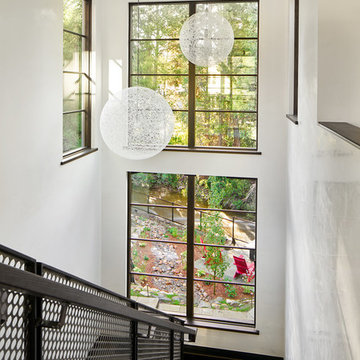
David Patterson Photography
Example of a mid-sized minimalist wooden u-shaped open and metal railing staircase design in Denver
Example of a mid-sized minimalist wooden u-shaped open and metal railing staircase design in Denver
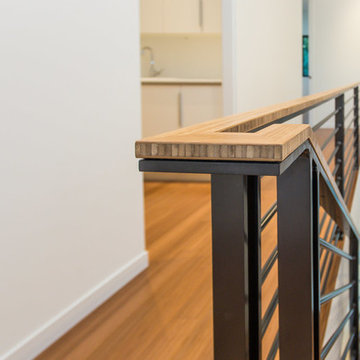
Ryan Gamma Photography
Example of a mid-sized minimalist wooden straight open staircase design in Tampa
Example of a mid-sized minimalist wooden straight open staircase design in Tampa
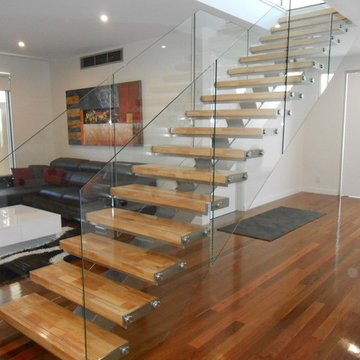
Demax Arch
Staircase - mid-sized modern wooden straight open and glass railing staircase idea in Other
Staircase - mid-sized modern wooden straight open and glass railing staircase idea in Other
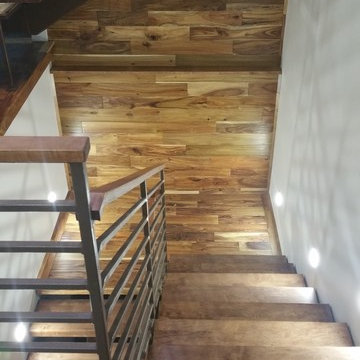
Staircase - mid-sized modern wooden u-shaped open and metal railing staircase idea in Other
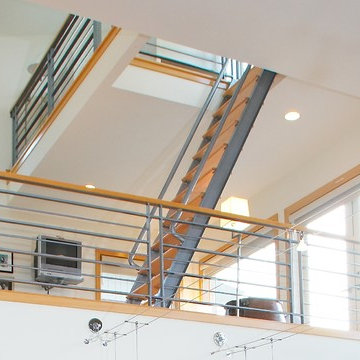
Study with ship ladder to sleeping loft. Photography by Ian Gleadle.
Mid-sized minimalist wooden straight open and metal railing staircase photo in Seattle
Mid-sized minimalist wooden straight open and metal railing staircase photo in Seattle
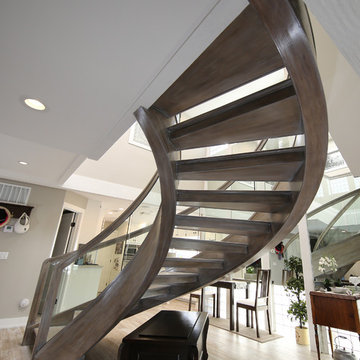
This one-of-a-kind staircase features a painted driftwood finish over curved wood. Custom shaped glass and open risers add elegance, and are complemented by custom floating wood treads to hide the supporting steel attachments within.
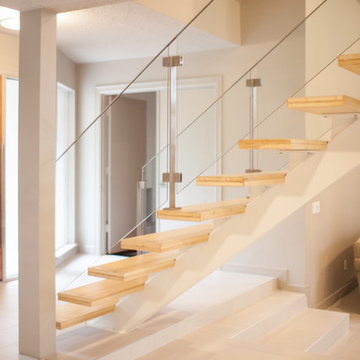
Open Stair with Glass Railings by Houston Stair Company Inc. Photo Credit by Angela Takes Photos
Staircase - mid-sized modern wooden straight open staircase idea in Houston
Staircase - mid-sized modern wooden straight open staircase idea in Houston
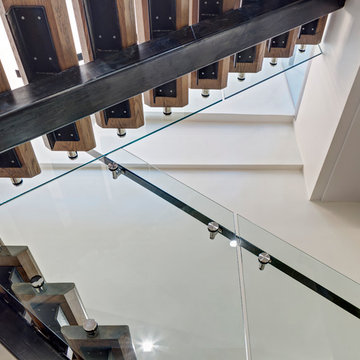
© Francis Dzikowski
Mid-sized minimalist wooden u-shaped open staircase photo in New York
Mid-sized minimalist wooden u-shaped open staircase photo in New York
Modern Open Staircase Ideas
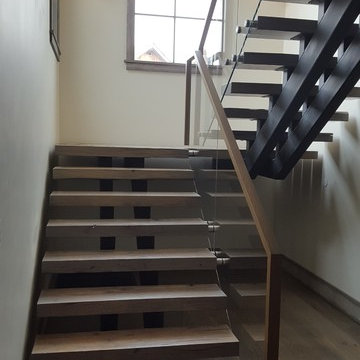
The goal for this home was to have a rustic feel with a touch of modern day simplicity. Our welding and fabrication team did just that. For the fireplace, we created an internal door locking system to give it a nice clean look, surrounded by custom stone work to finish off that modern feel. The stair beams were hidden into the wall to give the staircase the appearance of floating; finished off with a sleek glass handrail for a touch of simple elegance. The range hood was custom built out of stainless steel to fit an industrial sized blower. Overall this home fits nicely into this modern day life, set in rustic Wyoming.
7






