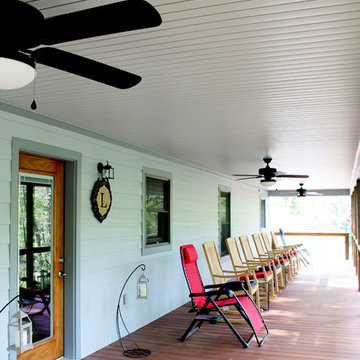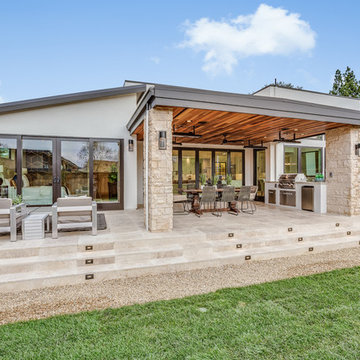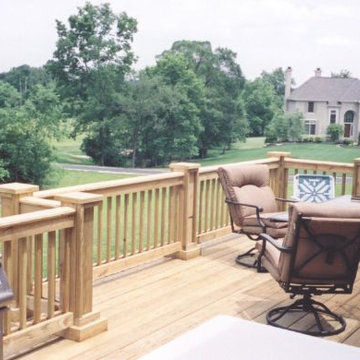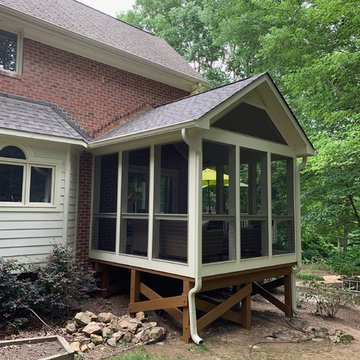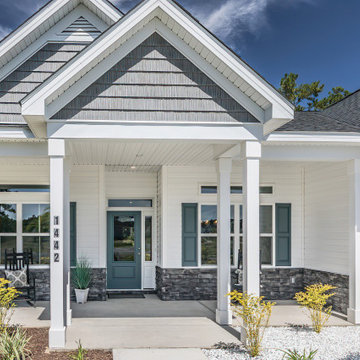Modern Porch Ideas
Refine by:
Budget
Sort by:Popular Today
521 - 540 of 9,045 photos
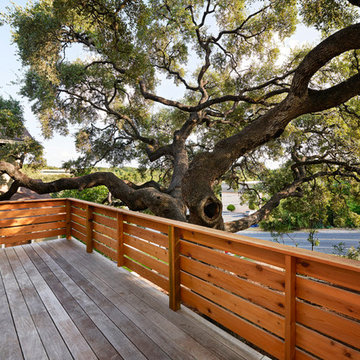
A view from the balcony of House 1 looking onto a tree that was already well-established by the time of the American Revolutionary War. We took great care to preserve the tree’s roots and placed each pier of this house’s foundation one by one.
Photo Credit:
Craig Washburn Pictures
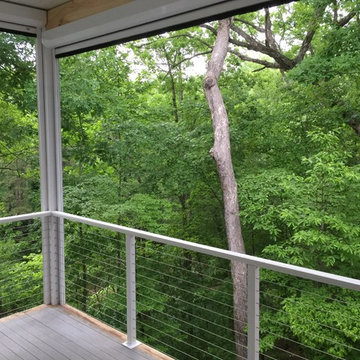
The original porch was constructed with heavy wood columns and bulky wood handrails made from 2"x6" and bigger lumber. It was a dark gray color. We removed the wood and replaced it with the cable rail system and with aluminum materials. We installed 3 Phantom Executive motorized screens to provide bug and sun protection when needed. When not down the view from this beautiful lake home is unimpeded.
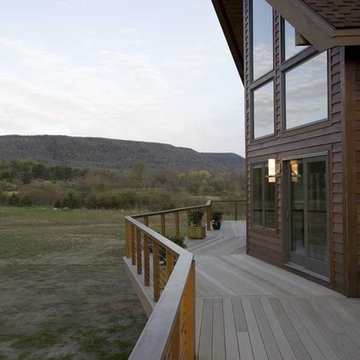
This highly customized home started as our Prow model, custom designed, pre-cut and shipped to the site by Habitat Post & Beam where it was assembled and finished by a local contractor. Photos by Michael Penney, architectural photographer. IMPORTANT NOTE: We are not involved in the finish or decoration of these homes, so it is unlikely that we can answer any questions about elements that were not part of our kit package, i.e., specific elements of the spaces such as appliances, colors, lighting, furniture, landscaping, etc.
Find the right local pro for your project
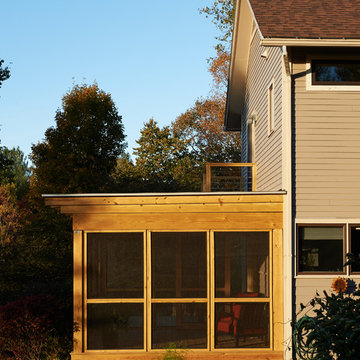
Inspiration for a mid-sized modern screened-in side porch remodel in Burlington with a pergola
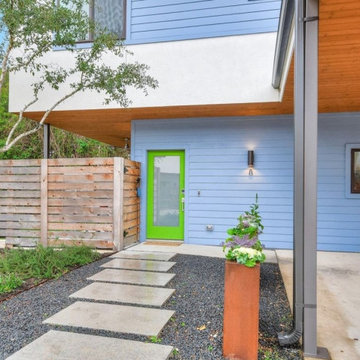
This is an example of a modern concrete paver porch design in Austin with a roof extension.
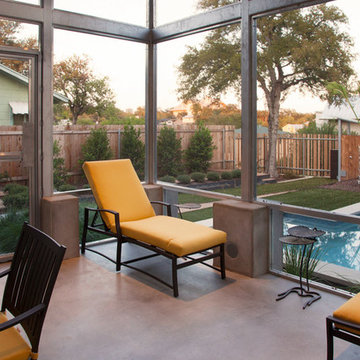
Location: Austin, Texas, United States
5 star green rated home through Austin's prestigious Green Builder Program. The house has solar panels, rainwater collection and an electric car charging station. The pool is in the front of the house inside an entry courtyard.
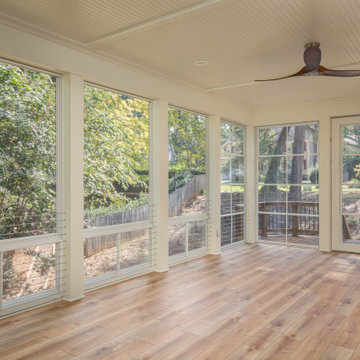
Open deck replaced with a 14' X 29' beautiful screened in, year round functional, porch. EZE Breeze window system installed, allowing for protection or air flow, depending on the weather. Coretec luxury vinyl flooring was chosen in the versatile shade of Manilla Oak. An additional 10' X 16' outside area deck was built for grilling and further seating.
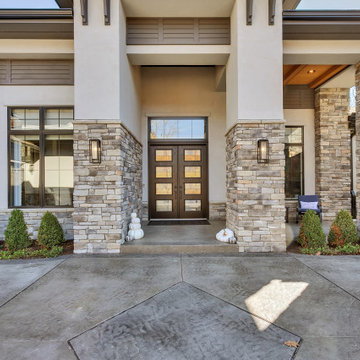
sprawling ranch estate home w/ stone and stucco exterior
This is an example of a huge modern stamped concrete porch design in Other with a roof extension.
This is an example of a huge modern stamped concrete porch design in Other with a roof extension.
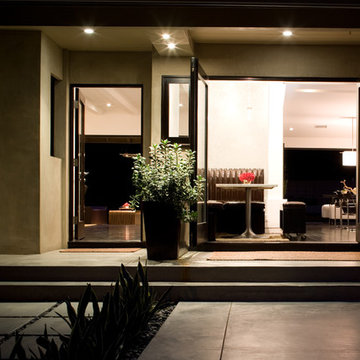
Erich Koyama
This is an example of a mid-sized modern concrete front porch design in Los Angeles with a roof extension.
This is an example of a mid-sized modern concrete front porch design in Los Angeles with a roof extension.
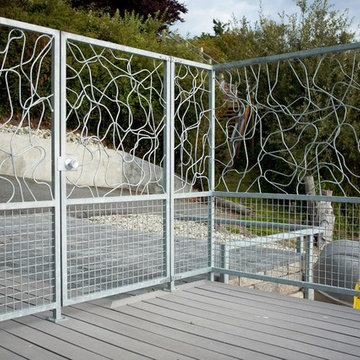
Gate and fence designed by Scott Lankford and Rick Wesley. Fabricated by Rick Wesley.
This is an example of a modern porch design in Seattle.
This is an example of a modern porch design in Seattle.
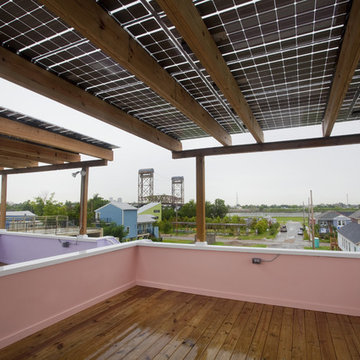
Photo credit: Chad Chenier / Make It Right Foundation
http://www.chadchenierphotography.com/
http://wwww.makeitrightnola.org
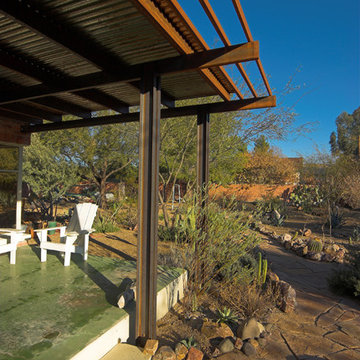
Liam Frederick
This is an example of a small modern concrete back porch design in Phoenix with a roof extension.
This is an example of a small modern concrete back porch design in Phoenix with a roof extension.
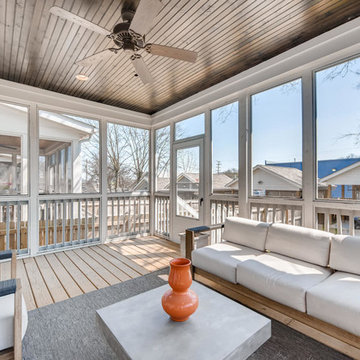
This is an example of a modern screened-in back porch design in Nashville.
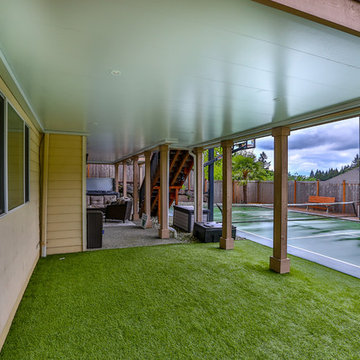
Composite second story deck with under deck ceiling underneath to keep everyone dry in the rainy months. The railing is made of composite posts with composite balusters and composite top cap that matches the deck. Under deck ceiling installed by Undercover Systems.
Codee Allen
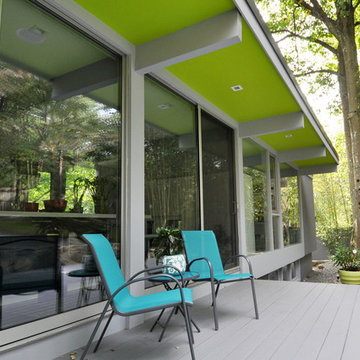
The Lincoln House is a residence in Rye Brook, NY. The project consisted of a complete gut renovation to a landmark home designed and built by architect Wilson Garces, a student of Mies van der Rohe, in 1961.
The post and beam, mid-century modern house, had great bones and a super solid foundation integrated into the existing bedrock, but needed many updates in order to make it 21st-century modern and sustainable. All single pane glass panels were replaced with insulated units that consisted of two layers of tempered glass with low-e coating. New Runtal baseboard radiators were installed throughout the house along with ductless Mitsubishi City-Multi units, concealed in cabinetry, for air-conditioning and supplemental heat. All electrical systems were updated and LED recessed lighting was used to lower utility costs and create an overall general lighting, which was accented by warmer-toned sconces and pendants throughout. The roof was replaced and pitched to new interior roof drains, re-routed to irrigate newly planted ground cover. All insulation was replaced with spray-in foam to seal the house from air infiltration and to create a boundary to deter insects.
Aside from making the house more sustainable, it was also made more modern by reconfiguring and updating all bathroom fixtures and finishes. The kitchen was expanded into the previous dining area to take advantage of the continuous views along the back of the house. All appliances were updated and a double chef sink was created to make cooking and cleaning more enjoyable. The mid-century modern home is now a 21st century modern home, and it made the transition beautifully!
Photographed by: Maegan Walton
Modern Porch Ideas
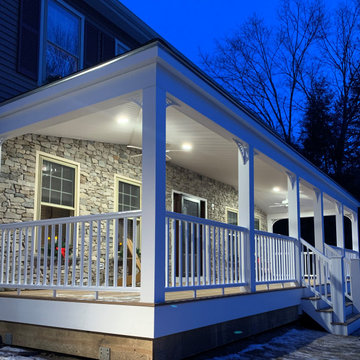
Amazing front porch transformations. We removed a small landing with a few steps and replaced it with and impressive porch that spans the entire front of the house with custom masonry work, a hip roof with bead board ceiling, included lighting, 2 fans, and railings.
27






