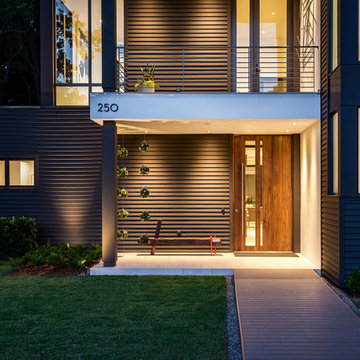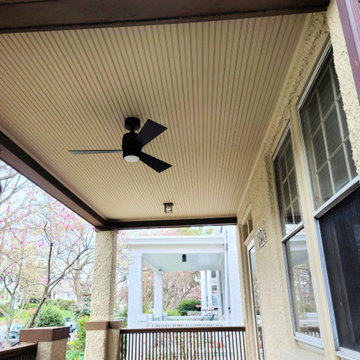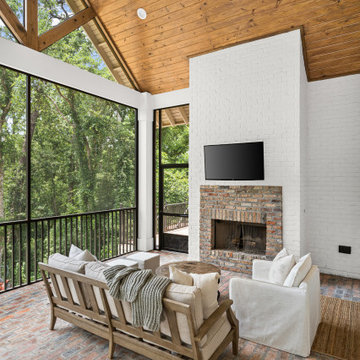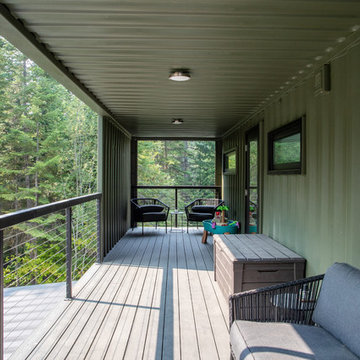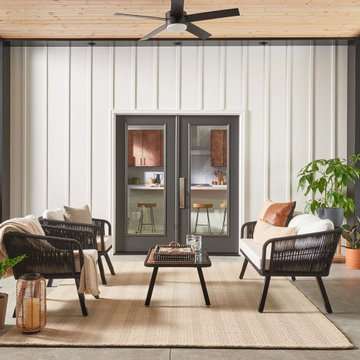Modern Porch Ideas
Refine by:
Budget
Sort by:Popular Today
501 - 520 of 9,045 photos
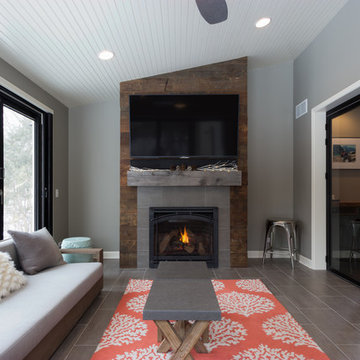
Joel Hernandez
This is an example of a large modern tile screened-in back porch design in Chicago with a roof extension.
This is an example of a large modern tile screened-in back porch design in Chicago with a roof extension.
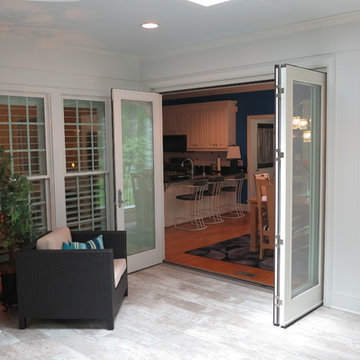
Beautiful screened porch addition with folding door, EZE Breeze windows and tile floor.
Large minimalist tile back porch idea in Raleigh with a roof extension
Large minimalist tile back porch idea in Raleigh with a roof extension
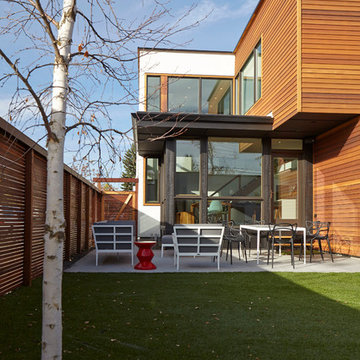
These gorgeous homes were designed by Turkel Design Inc for Lindal Cedar Homes, they have been built all over the United States and Canada. Sierra Cedar Corp is a Lindal dealer, handling design, sales and construction.
Find the right local pro for your project
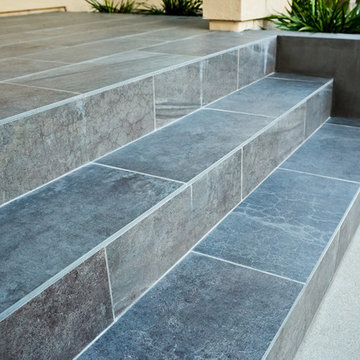
Installed by Lifescape Custom Landscaping, Inc.
Designed by Juanita Salisbury, LA
Kelsey Schweickert Photography
Mid-sized minimalist tile front porch idea in San Francisco
Mid-sized minimalist tile front porch idea in San Francisco
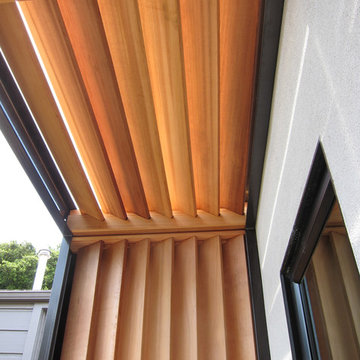
Wood awning details. Powder coated framing sexy wood details
http://522industries.blogspot.com/
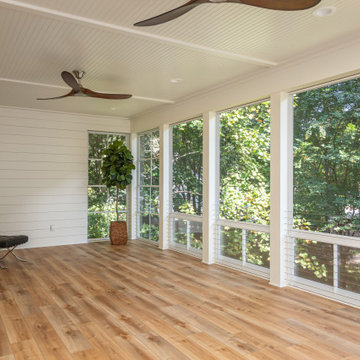
Open deck replaced with a 14' X 29' beautiful screened in, year round functional, porch. EZE Breeze window system installed, allowing for protection or air flow, depending on the weather. Coretec luxury vinyl flooring was chosen in the versatile shade of Manilla Oak. An additional 10' X 16' outside area deck was built for grilling and further seating.
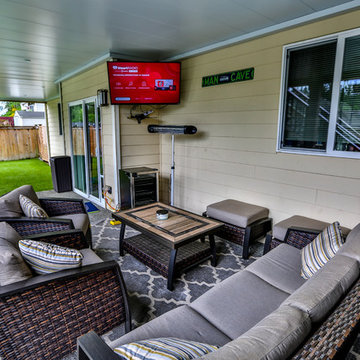
Composite second story deck with under deck ceiling underneath to keep everyone dry in the rainy months. The railing is made of composite posts with composite balusters and composite top cap that matches the deck. Under deck ceiling installed by Undercover Systems.
Codee Allen
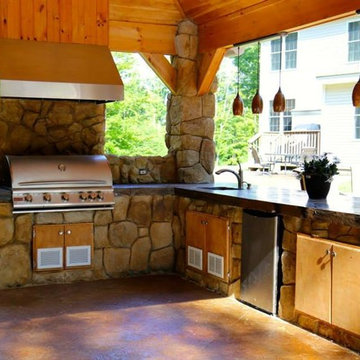
Custom kitchen with concrete countertops
Inspiration for a large modern porch remodel in Austin
Inspiration for a large modern porch remodel in Austin
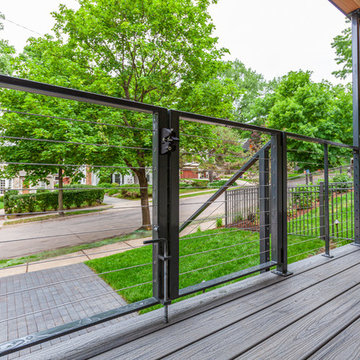
This modern home, near Cedar Lake, built in 1900, was originally a corner store. A massive conversion transformed the home into a spacious, multi-level residence in the 1990’s.
However, the home’s lot was unusually steep and overgrown with vegetation. In addition, there were concerns about soil erosion and water intrusion to the house. The homeowners wanted to resolve these issues and create a much more useable outdoor area for family and pets.
Castle, in conjunction with Field Outdoor Spaces, designed and built a large deck area in the back yard of the home, which includes a detached screen porch and a bar & grill area under a cedar pergola.
The previous, small deck was demolished and the sliding door replaced with a window. A new glass sliding door was inserted along a perpendicular wall to connect the home’s interior kitchen to the backyard oasis.
The screen house doors are made from six custom screen panels, attached to a top mount, soft-close track. Inside the screen porch, a patio heater allows the family to enjoy this space much of the year.
Concrete was the material chosen for the outdoor countertops, to ensure it lasts several years in Minnesota’s always-changing climate.
Trex decking was used throughout, along with red cedar porch, pergola and privacy lattice detailing.
The front entry of the home was also updated to include a large, open porch with access to the newly landscaped yard. Cable railings from Loftus Iron add to the contemporary style of the home, including a gate feature at the top of the front steps to contain the family pets when they’re let out into the yard.
Tour this project in person, September 28 – 29, during the 2019 Castle Home Tour!
Reload the page to not see this specific ad anymore
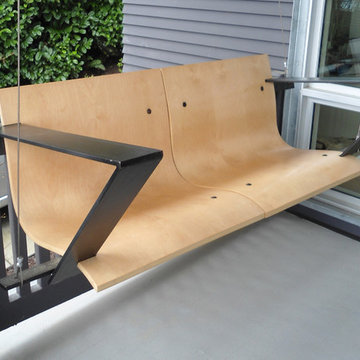
This modern porch swing was designed for an recently remodeled 105 year old home. The exterior of the home remains the same as it was- but the interior has a sleek modern style and the client wanted a piece of that represented at the porch. The seat is made from bent plywood and has a steel frame.
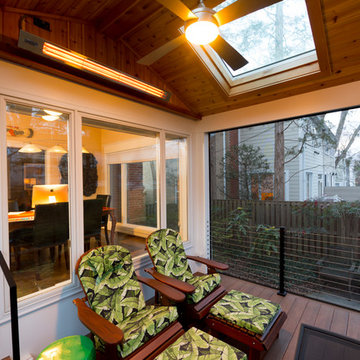
The installed Jeld-Wen windows open outward from inside the kitchen area. Here they are seen closed.
Photo: Michael Ventura
Inspiration for a small modern concrete paver screened-in back porch remodel in DC Metro
Inspiration for a small modern concrete paver screened-in back porch remodel in DC Metro
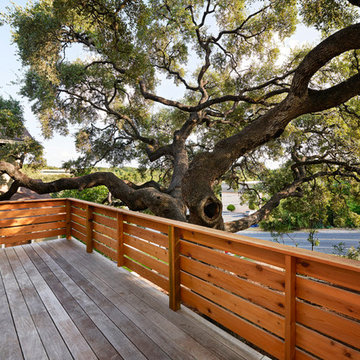
A view from the balcony of House 1 looking onto a tree that was already well-established by the time of the American Revolutionary War. We took great care to preserve the tree’s roots and placed each pier of this house’s foundation one by one.
Photo Credit:
Craig Washburn Pictures
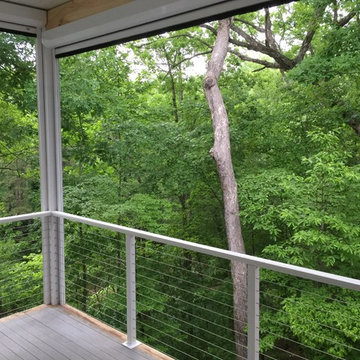
The original porch was constructed with heavy wood columns and bulky wood handrails made from 2"x6" and bigger lumber. It was a dark gray color. We removed the wood and replaced it with the cable rail system and with aluminum materials. We installed 3 Phantom Executive motorized screens to provide bug and sun protection when needed. When not down the view from this beautiful lake home is unimpeded.
Modern Porch Ideas
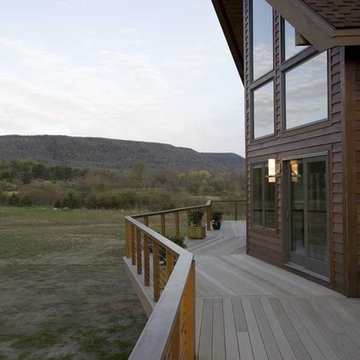
This highly customized home started as our Prow model, custom designed, pre-cut and shipped to the site by Habitat Post & Beam where it was assembled and finished by a local contractor. Photos by Michael Penney, architectural photographer. IMPORTANT NOTE: We are not involved in the finish or decoration of these homes, so it is unlikely that we can answer any questions about elements that were not part of our kit package, i.e., specific elements of the spaces such as appliances, colors, lighting, furniture, landscaping, etc.
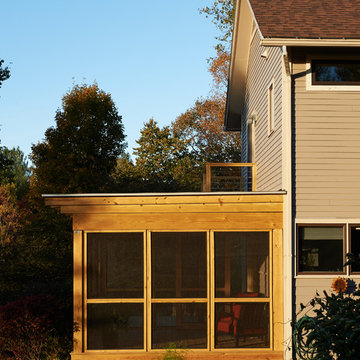
Inspiration for a mid-sized modern screened-in side porch remodel in Burlington with a pergola
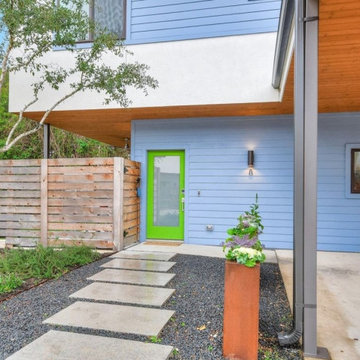
This is an example of a modern concrete paver porch design in Austin with a roof extension.
26






