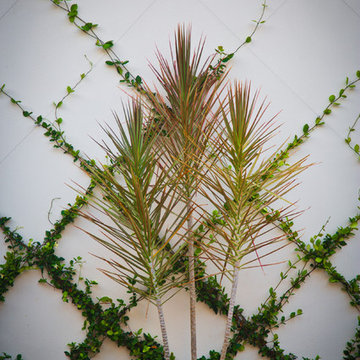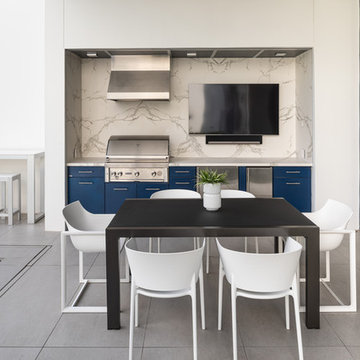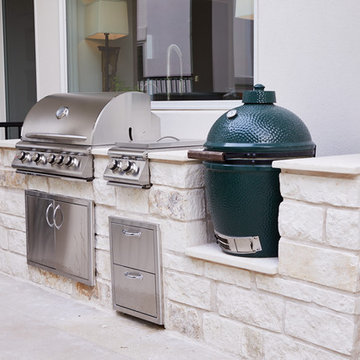Refine by:
Budget
Sort by:Popular Today
141 - 160 of 3,589 photos
Item 1 of 3
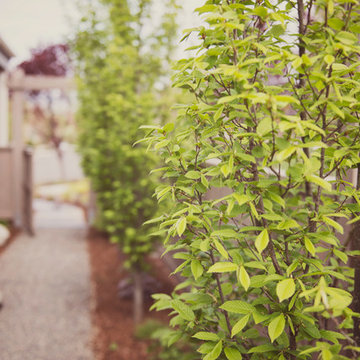
Low-maintenance side yard with gravel pathway and lined by Carpinus betulus 'Fastigiata' (Upright Hornbeam).
This is an example of a small modern full sun side yard gravel landscaping in Other.
This is an example of a small modern full sun side yard gravel landscaping in Other.
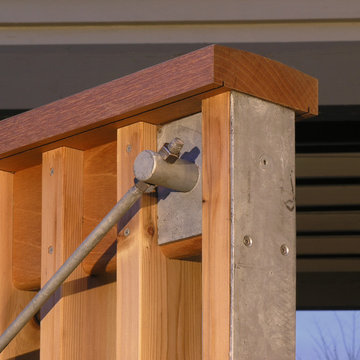
photo by Marc McCollom A I A
Photo of a mid-sized modern partial sun side yard landscaping in Dallas.
Photo of a mid-sized modern partial sun side yard landscaping in Dallas.
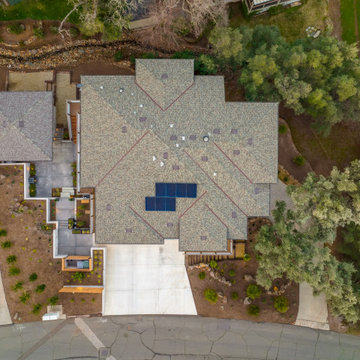
Modern terraced landscape with concrete retaining walls, concrete modern steps, drought tolerant planting and modern metal pergola.
Photo of a mid-sized modern side yard landscaping in San Francisco.
Photo of a mid-sized modern side yard landscaping in San Francisco.
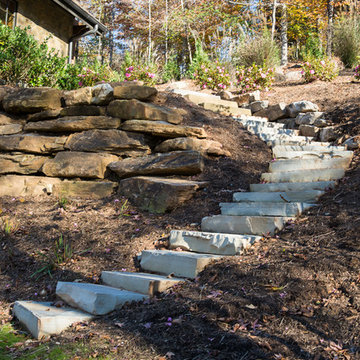
Aperture Vision Photography
Photo of a large modern drought-tolerant and full sun side yard mulch garden path in Other for spring.
Photo of a large modern drought-tolerant and full sun side yard mulch garden path in Other for spring.
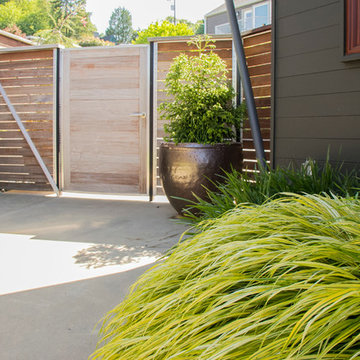
Photo of a mid-sized modern partial sun side yard concrete paver garden path in Seattle for spring.
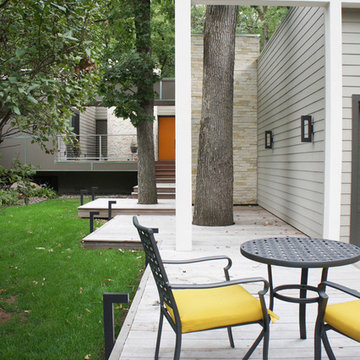
Bluestem Construction
2013 Coty Award Winner
Mid-sized minimalist side yard deck container garden photo in Minneapolis with no cover
Mid-sized minimalist side yard deck container garden photo in Minneapolis with no cover
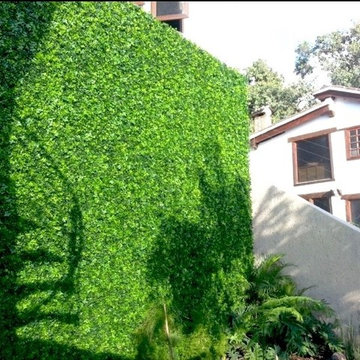
Add a bit of green to your outdoor area with Greensmart Decor. With artificial leaf panels, we've eliminated the maintenance and water consumption upkeep for real foliage. Our high-quality, weather resistant panels are the perfect privacy solution for your backyard, patio, deck or balcony.
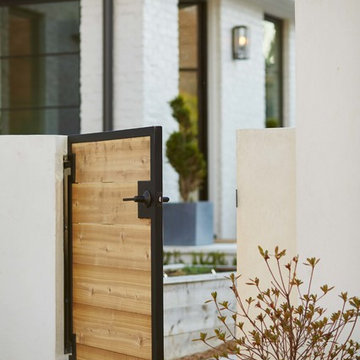
An extraordinary opportunity taken, applying a client driven design concept into a residence surpassing all expectations. Client collaboration and pursuant work combine to satisfy requirements of modernism, respect of streetscape, family privacy, and applications of art and function. Interior Furnishings by Client. Exclusive Photography and Videography by Michael Blevins of MB Productions.
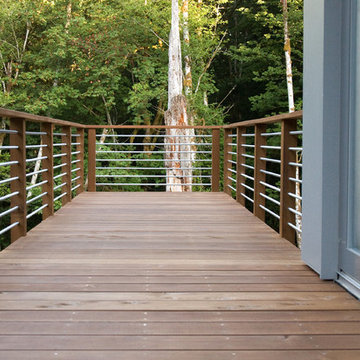
Nestled in a wooded area in the Pacific Northwest, the 1800 sf Passive Cedar Haus was built as a retirement home. The Artisans Group designed the layout of the home, mindful of aging in place, and working to ensure that the home blended in with the surrounding natural beauty. The project meets a complex program, with an unheated sleeping porch for a master bedroom, a screened porch, a 600 sf caretakers apartment/mother in law unit, large wood shop, plus a two car carport. The home seamlessly integrates a floating cedar tongue and groove roof with large sheltering overhangs, clerestory windows, and language of cedar slats for privacy screens and doors inside and out. The warm, natural materials of wood and cork for the interior palette are punctuated by lively accents and stunning fixtures.
This ultra energy efficient home relies on extremely high levels of insulation, air-tight detailing and construction, and the implementation of high performance, custom made European windows and doors by Zola Windows. Zola’s ThermoPlus Clad line, which boasts R-11 triple glazing and is thermally broken with a layer of patented German Purenit®, was selected for the project. Floor-to-ceiling windows in the main living area, gives an expansive view of the surrounding Northwest forest. The tops of these windows reveal the interior cedar clad and the up-swept soffits on the home’s exterior, creating a floating ceiling effect. Slatted spruce wood fly-overs break up the vertical areas of the great room and define separate areas that would otherwise feel like an overwhelmingly expansive space.
Photography by: Cheryl Ramsay of Ramsay Photography
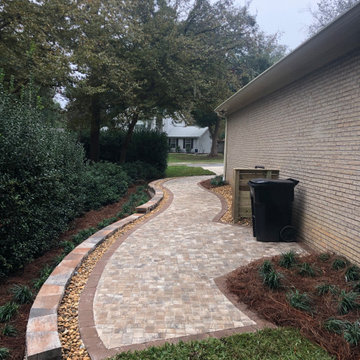
For this project we used 4x8 Holland pavers by Belgard in Napoli color for the 450 S.F. walkway. A 6x9 Brown Chestnut border paver was used to defined the edges of the walkway plus bring attention to the edge where it meets the wall. A 72 foot retaining wall was built with the Anchor Diamond Wall block to act as a curb. A wooden screen was added to hide the trash bins and additional landscaping added to soften the project.
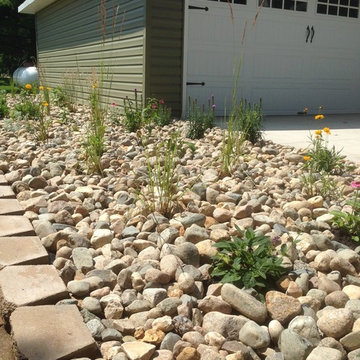
The client wanted a "Country Feel" to the side of their garage and driveway. Aster, Echinacea, Liatris and Salvia are among the many plants that work together to accomplish that. 2-4" river rock was used as well to tie into the existing planting beds around the house.
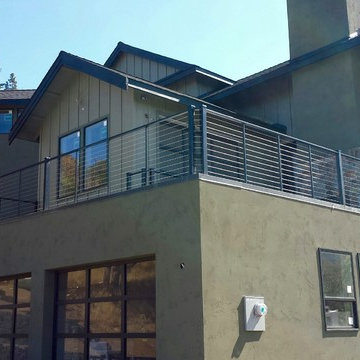
Patio - large modern side yard patio idea in Other with a fire pit and a roof extension
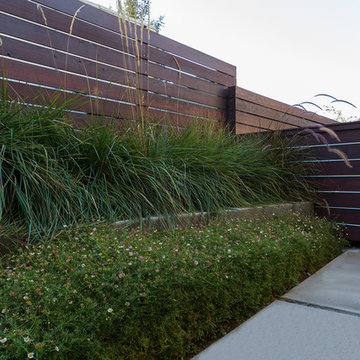
Poured concrete containers are softened with drought tolerant grasses and ground covers. Horizontally slatted redwood fencing provides privacy for the side patio, as well as obscuring the refuse area.
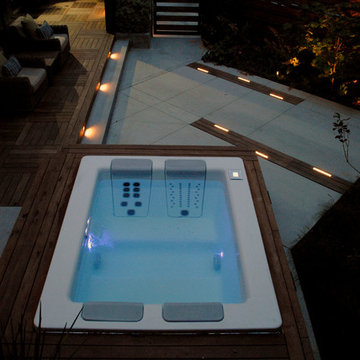
The hot tub patio is designed to provide flexible furnishing options. When open or unfurnished the ground plane details and lighting bring the space alive. This area can also accommodate chaise lounge chairs or larger dining assemblies. The plantings envelop and calm the space.
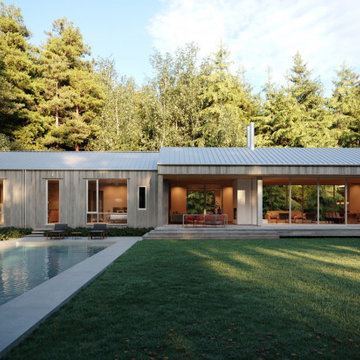
Large minimalist side yard concrete and rectangular lap and privacy pool photo in Seattle
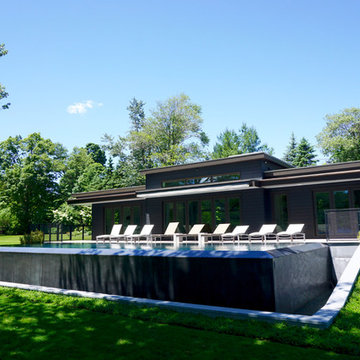
A three-sided vanishing edge swimming pool with a "Black Onyx" Pebble Sheen plaster. The pool is 18' x 50', with steps on both ends along the deck. The pool's deep end (6' deep) is found along the 50' lake side wall, while the shallow end (3.5' deep) is found along the deck side. This pool utilizes Pentair automation, and is a salt water pool. The deck is constructed of Brazilian hardwood, built by others.
Modern Side Yard Design Ideas
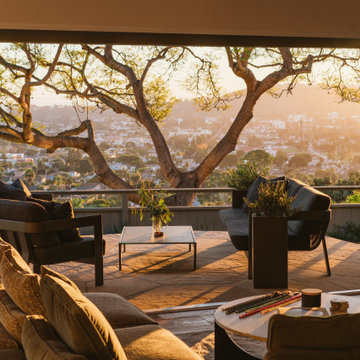
Modern sliding patio doors open to a flagstone patio overlooking Santa Barbara. Minimal charcoal colored patio furnishings highlight the view.
Patio - modern side yard stone patio idea in Santa Barbara
Patio - modern side yard stone patio idea in Santa Barbara
8












