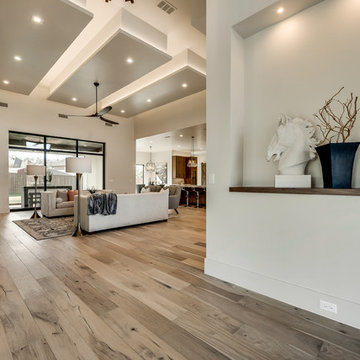Modern Single Front Door Ideas
Refine by:
Budget
Sort by:Popular Today
101 - 120 of 7,101 photos
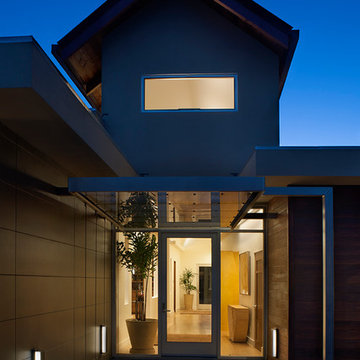
The front entrance details the 3-dimensional interplay of the different volumes utilizing linear components and geometric patterning to create strong lines. Elements that bridge the gap between line and form are seen in the exchange of horizontal wood paneling, rectangular fiber-cement panels, and the floating, glass entryway roof.
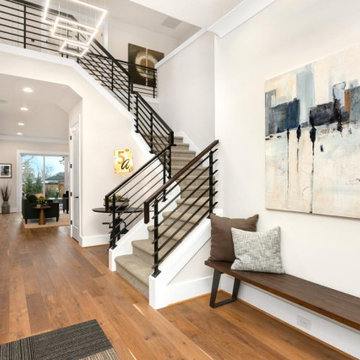
Example of a huge minimalist medium tone wood floor and brown floor entryway design in Seattle with white walls
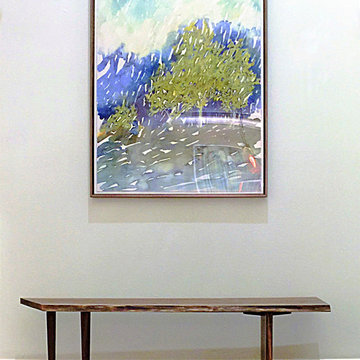
The foyer of this residence has very tall ceilings and a very open feel but combined with the tile floors it was also a bit cold. The Hector Romero design team created a truly welcoming spot with a large watercolor evoking the outdoors and the bench was a really exciting find – its heavy plank rustic seat has a live edge and the base is a remarkable Japanese woodworking style with three legs. This functional spot sets the tone for the hospitality within home. More images on our website: http://www.romero-obeji-interiordesign.com
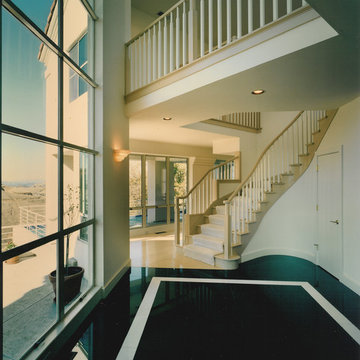
New residence with its tall entry space looking through the house to the swimming pool outside beyond. The balcony above connects the two upper areas of the house, the master bedroom suite and the other bedrooms.
Mark Trousdale Photography

Driveway to Front Entry Pavilion.
Built by Crestwood Construction.
Photo by Jeff Freeman.
Inspiration for a mid-sized modern granite floor and black floor single front door remodel in Sacramento with white walls and a dark wood front door
Inspiration for a mid-sized modern granite floor and black floor single front door remodel in Sacramento with white walls and a dark wood front door
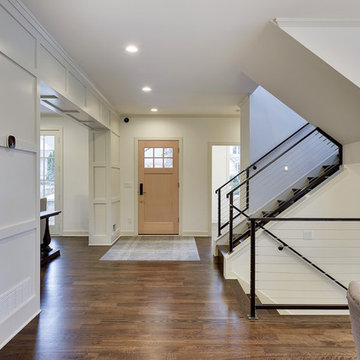
Modern entry way opening to a open floor plan
Inspiration for a large modern brown floor single front door remodel in Minneapolis with white walls and a light wood front door
Inspiration for a large modern brown floor single front door remodel in Minneapolis with white walls and a light wood front door
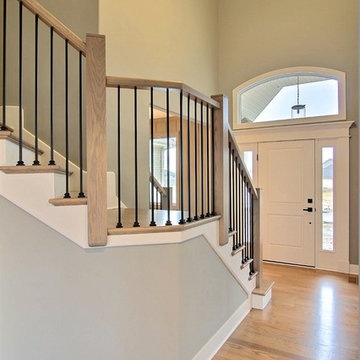
Mid-sized minimalist light wood floor entryway photo in Chicago with gray walls and a white front door
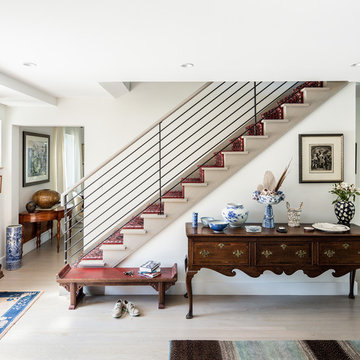
David Lauer Photography
Inspiration for a large modern light wood floor entryway remodel in Denver with white walls and a medium wood front door
Inspiration for a large modern light wood floor entryway remodel in Denver with white walls and a medium wood front door
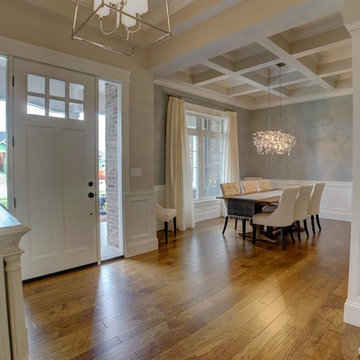
Inspiration for a large modern medium tone wood floor and beige floor entryway remodel in Chicago with beige walls and a white front door
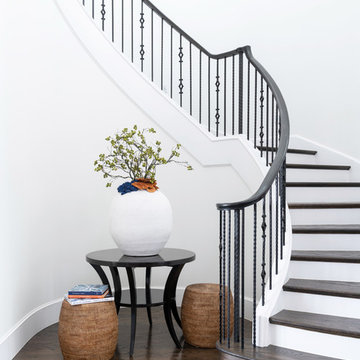
Elegant entryway
Entryway - large modern dark wood floor and brown floor entryway idea in Dallas with white walls and a black front door
Entryway - large modern dark wood floor and brown floor entryway idea in Dallas with white walls and a black front door
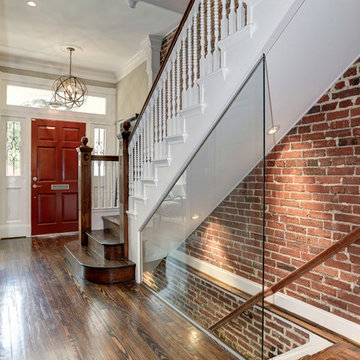
After picture of newly remodeled foyer. The floors are original heart of pine, refinished with a custom stain. A custom glass panel was installed as a wall. The home's brick wall was exposed. A large transom was hung above the front door to allow for additional natural light
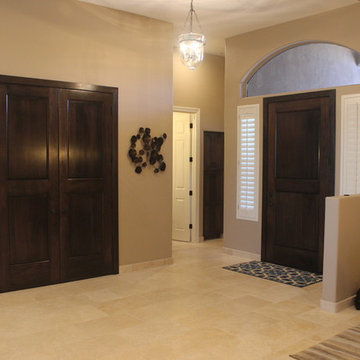
Inspiration for a mid-sized modern ceramic tile entryway remodel in Phoenix with beige walls and a dark wood front door
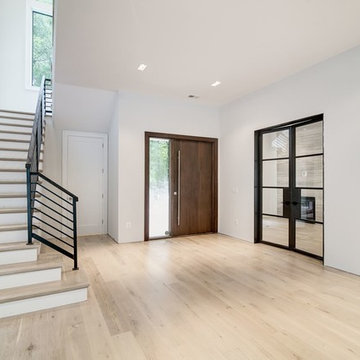
Example of a mid-sized minimalist light wood floor and beige floor entryway design in DC Metro with white walls and a dark wood front door
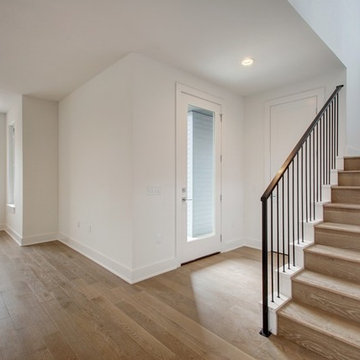
Inspiration for a small modern light wood floor and brown floor entryway remodel in Austin with white walls and a glass front door
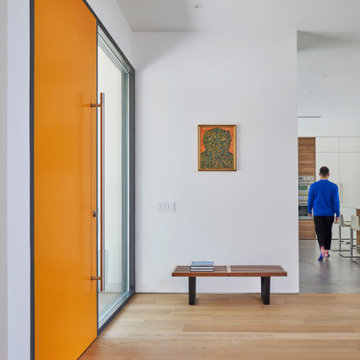
The ceilings were raised to 10' throughout much of the new house, and large windows were installed to capture light and views of the surrounding trees.
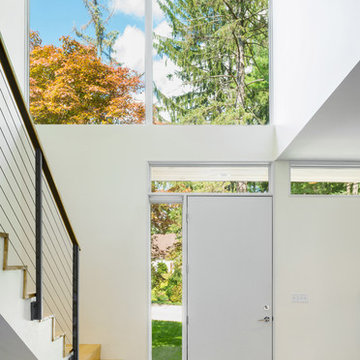
A modern home in Wellesley, Massachusetts. This house was designed to open interior spaces to a particularly beautiful natural landscape and adjacent park, maintaining privacy without compromising views.
Photography by Aaron Usher.
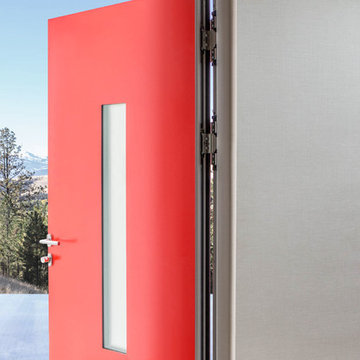
Our modern entry door are available in over 48 panel styles, 300 colors and multiple obscure glass options to choose from. Multi-point locks, European hinges and handles come standard with every door. Custom door designs available with stainless steel inlays, faux wood veneers and dual color options. These striking designs are sure to create a lasting impression.
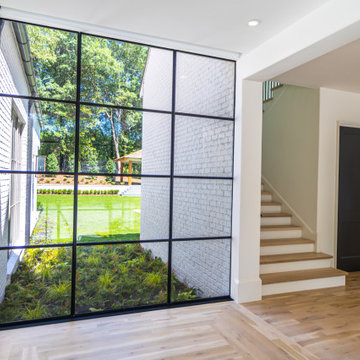
Large minimalist light wood floor entryway photo in Atlanta with white walls and a black front door
Modern Single Front Door Ideas
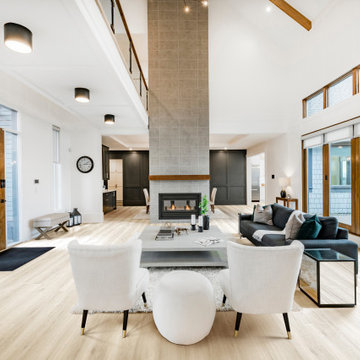
Coastal, beige tones brighten and open up this entry for this stunning New York home. The light toned floors work well with the stained brown front doors and sliding doors.
6






