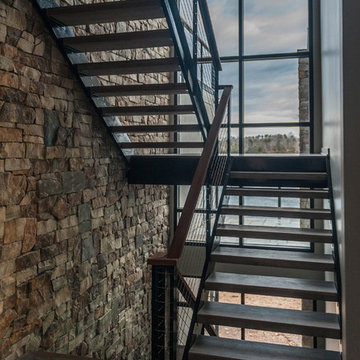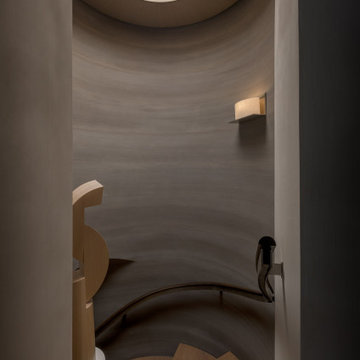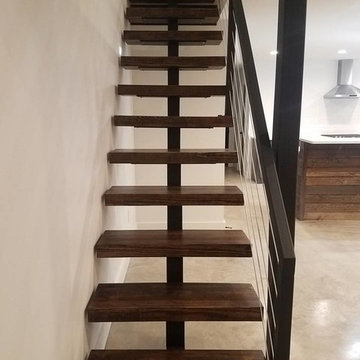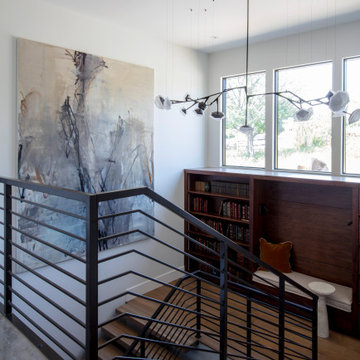Modern Staircase Ideas
Refine by:
Budget
Sort by:Popular Today
541 - 560 of 76,738 photos

Arriving at the home, attention is immediately drawn to the dramatic spiral staircase with glass balustrade which graces the entryway and leads to the floating mezzanine above. The home is designed by Pierre Hoppenot of Studio PHH Architects.
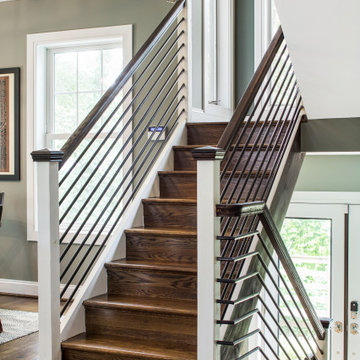
We added a full two-story addition at the back of this house, maximizing space by including a small bump-out at the side for the stairs. This required demolishing the existing rear sunroom and dormer above. The new light-filled first-floor space has a large living room and dining room with central French doors. Modern stairs lead to an expanded second floor with a new primary suite with an en suite bath. The bath has a herringbone pattern floor, shower with bench, freestanding tub and plenty of storage.
Find the right local pro for your project
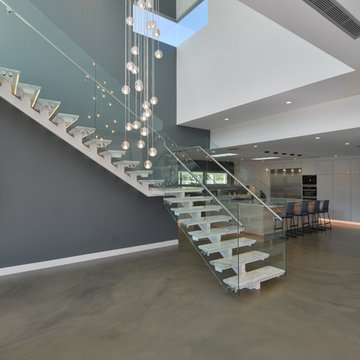
Modern design by Alberto Juarez and Darin Radac of Novum Architecture in Los Angeles.
Staircase - mid-sized modern marble l-shaped open and glass railing staircase idea in Los Angeles
Staircase - mid-sized modern marble l-shaped open and glass railing staircase idea in Los Angeles
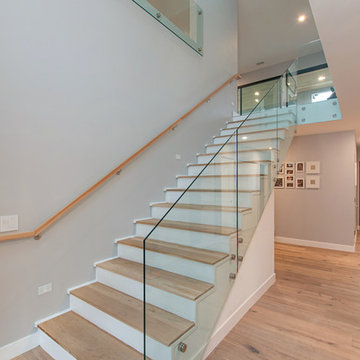
Example of a mid-sized minimalist wooden straight glass railing staircase design in San Diego with painted risers
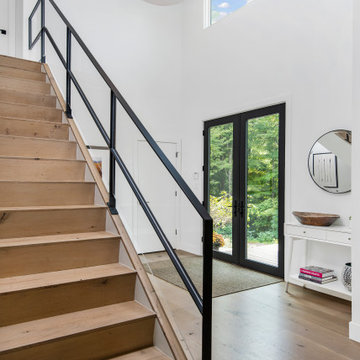
This couple purchased a second home as a respite from city living. Living primarily in downtown Chicago the couple desired a place to connect with nature. The home is located on 80 acres and is situated far back on a wooded lot with a pond, pool and a detached rec room. The home includes four bedrooms and one bunkroom along with five full baths.
The home was stripped down to the studs, a total gut. Linc modified the exterior and created a modern look by removing the balconies on the exterior, removing the roof overhang, adding vertical siding and painting the structure black. The garage was converted into a detached rec room and a new pool was added complete with outdoor shower, concrete pavers, ipe wood wall and a limestone surround.
Details:
Finishes throughout are minimal
Hardware and plumbing fixtures, wrought iron
White shiplap ceiling with white oak beams
Flooring is rough wide plank white oak and distressed
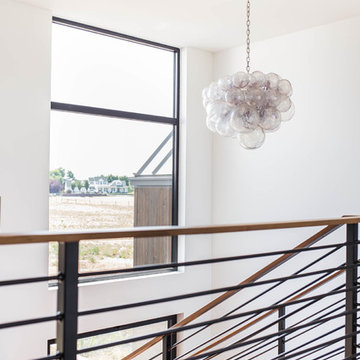
This modern farmhouse located outside of Spokane, Washington, creates a prominent focal point among the landscape of rolling plains. The composition of the home is dominated by three steep gable rooflines linked together by a central spine. This unique design evokes a sense of expansion and contraction from one space to the next. Vertical cedar siding, poured concrete, and zinc gray metal elements clad the modern farmhouse, which, combined with a shop that has the aesthetic of a weathered barn, creates a sense of modernity that remains rooted to the surrounding environment.
The Glo double pane A5 Series windows and doors were selected for the project because of their sleek, modern aesthetic and advanced thermal technology over traditional aluminum windows. High performance spacers, low iron glass, larger continuous thermal breaks, and multiple air seals allows the A5 Series to deliver high performance values and cost effective durability while remaining a sophisticated and stylish design choice. Strategically placed operable windows paired with large expanses of fixed picture windows provide natural ventilation and a visual connection to the outdoors.

Sponsored
Columbus, OH
We Design, Build and Renovate
CHC & Family Developments
Industry Leading General Contractors in Franklin County, Ohio
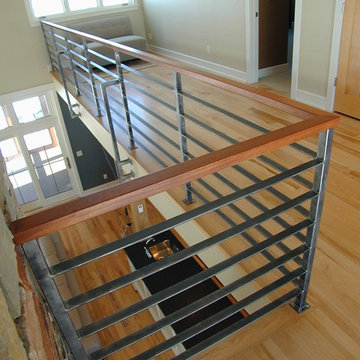
Custom contempoary stair & railing designed and built by Iron Creations
Example of a minimalist staircase design in Milwaukee
Example of a minimalist staircase design in Milwaukee
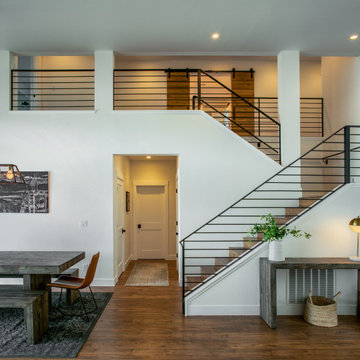
View of the staircase heading up to the bedrooms on the second floor.
Flooring and stairs are laminated wood by Marion Way in Drift Lane "Daydream Chestnut". The black metal horizontal railing is custom made by local Mark Richardson Metals.
Walls are finished with Sherwin Williams "Snowbound" in eggshell. Baseboard and trim are finished in Sherwin Williams "High Reflective White."
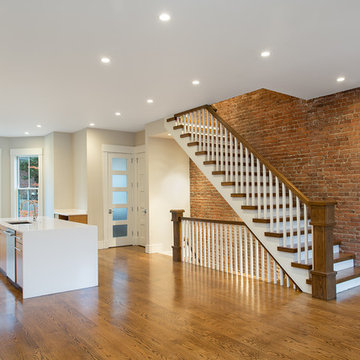
Evan White
Example of a mid-sized minimalist wooden straight staircase design in Boston with painted risers
Example of a mid-sized minimalist wooden straight staircase design in Boston with painted risers
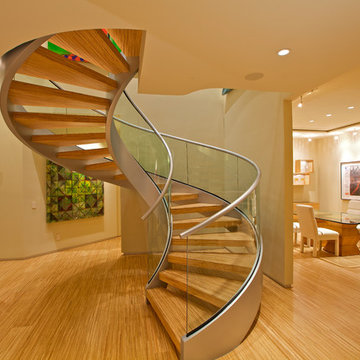
Photos by: Brent Haywood Photography. www.brenthaywoodphotography.com
Inspiration for a large modern wooden spiral open and glass railing staircase remodel in San Diego
Inspiration for a large modern wooden spiral open and glass railing staircase remodel in San Diego
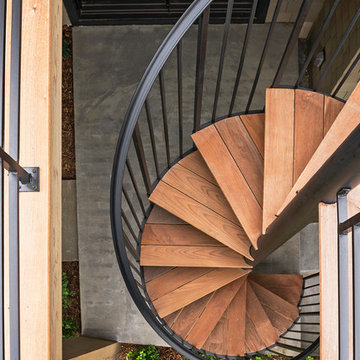
Builder: John Kraemer & Sons, Inc. - Architect: Charlie & Co. Design, Ltd. - Interior Design: Martha O’Hara Interiors - Photo: Spacecrafting Photography

Sponsored
Columbus, OH
Hope Restoration & General Contracting
Columbus Design-Build, Kitchen & Bath Remodeling, Historic Renovations

A staircase is so much more than circulation. It provides a space to create dramatic interior architecture, a place for design to carve into, where a staircase can either embrace or stand as its own design piece. In this custom stair and railing design, completed in January 2020, we wanted a grand statement for the two-story foyer. With walls wrapped in a modern wainscoting, the staircase is a sleek combination of black metal balusters and honey stained millwork. Open stair treads of white oak were custom stained to match the engineered wide plank floors. Each riser painted white, to offset and highlight the ascent to a U-shaped loft and hallway above. The black interior doors and white painted walls enhance the subtle color of the wood, and the oversized black metal chandelier lends a classic and modern feel.
The staircase is created with several “zones”: from the second story, a panoramic view is offered from the second story loft and surrounding hallway. The full height of the home is revealed and the detail of our black metal pendant can be admired in close view. At the main level, our staircase lands facing the dining room entrance, and is flanked by wall sconces set within the wainscoting. It is a formal landing spot with views to the front entrance as well as the backyard patio and pool. And in the lower level, the open stair system creates continuity and elegance as the staircase ends at the custom home bar and wine storage. The view back up from the bottom reveals a comprehensive open system to delight its family, both young and old!
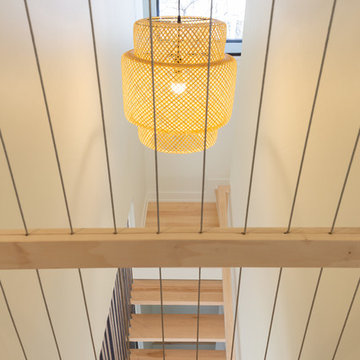
MichaelChristiePhotography
Example of a small minimalist wooden floating open and cable railing staircase design in Detroit
Example of a small minimalist wooden floating open and cable railing staircase design in Detroit
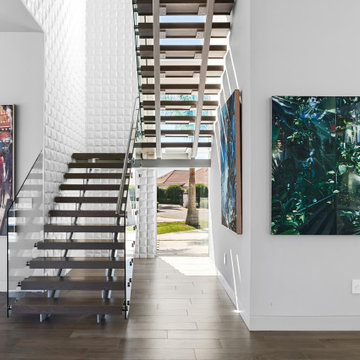
Staircase - large modern concrete u-shaped open and glass railing staircase idea in Tampa
Modern Staircase Ideas

Sponsored
Columbus, OH
Hope Restoration & General Contracting
Columbus Design-Build, Kitchen & Bath Remodeling, Historic Renovations
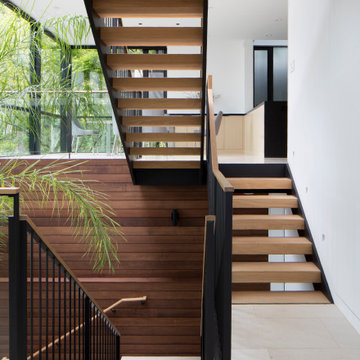
Stairs to the home's many levels were done in a medium toned wood to contrast to the darker cedar wall siding.
Inspiration for a mid-sized modern wooden floating open and mixed material railing staircase remodel in San Francisco
Inspiration for a mid-sized modern wooden floating open and mixed material railing staircase remodel in San Francisco
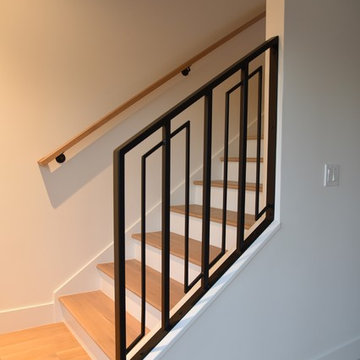
Inspiration for a mid-sized modern wooden straight wood railing staircase remodel in Denver with painted risers
28






