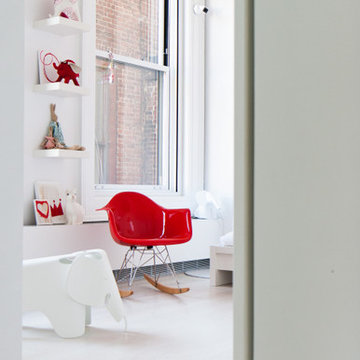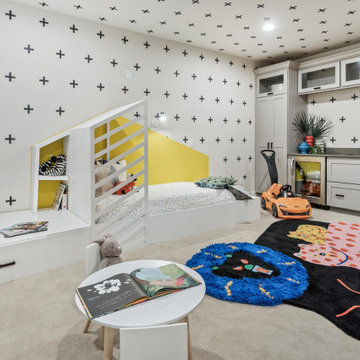Toddler Room Ideas - Style: Modern
Refine by:
Budget
Sort by:Popular Today
121 - 140 of 716 photos
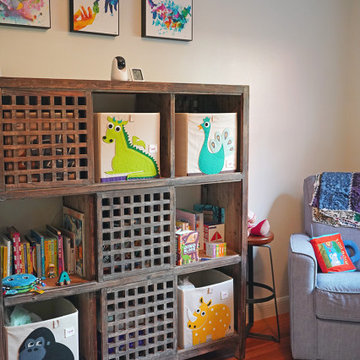
Che Interiors worked closely with our client to plan, design, and implement a renovation of two children’s rooms, create a mudroom with laundry area in an unused downstairs space, renovate a kitchenette area, and create a home office space in a downstairs living room by adding floor to ceiling room dividers. As the children were growing so were their needs and we took this into account when planning for both kids’ rooms. As one child was graduating to a big kids room the other was moving into their siblings nursery. We wanted to update the nursery so that it became something new and unique to its new inhabitant. For this room we repurposed a lot of the furniture, repainted all the walls, added a striking outer-space whale wallpaper that would grow with the little one and added a few new features; a toddlers busy board with fun twists and knobs to encourage brain function and growth, a few floor mats for rolling around, and a climbing arch that could double as a artist work desk as the little grows. Downstairs we created a whimsical big kids room by repainting all the walls, building a custom bookshelf, sourcing the coolest toddler bed with trundle for sleepovers, featured a whimsical wonderland wallpaper, adding a few animal toy baskets, we sourced large monstera rugs, a toddlers table with chairs, fun colorful felt hooks and a few climbing foam pieces for jumping and rolling on. For the kitchenette, we worked closely with the General Contractor to repaint the cabinets, add handle pulls, and install new mudroom and laundry furniture. We carried the kitchenette green color to the bathroom cabinets and to the floor to ceiling room dividers for the home office space. Lastly we brought in an organization team to help de-clutter and create a fluid everything-has-its-place system that would make our client’s lives easier.
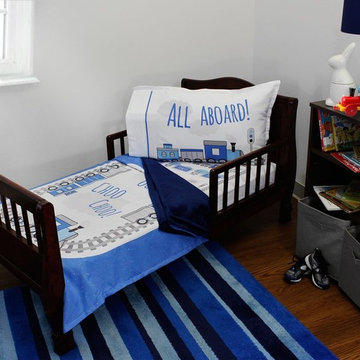
All Aboard Train Toddler Bedding Set. Comes with blanket, fitted sheet and pillowcase.
Inspiration for a modern kids' room remodel in Jacksonville
Inspiration for a modern kids' room remodel in Jacksonville
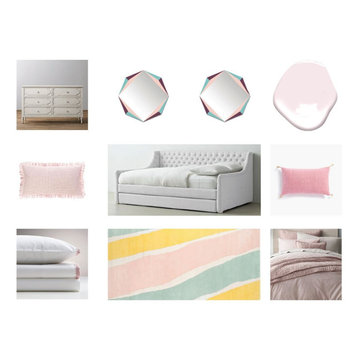
She’s three and she loves pink and all things girly girl. We gave her a beautiful sorbet rug in yummy pastels and a grey daybed to start with. We adorned the daybed with pink bedding, pillows, and accent pillows. The sheets have a beautiful crochet detail. The mirrors atop the dresser are a vignette of 4 and will look stunning installed. The existing pink walls, dresser and beaded light fixture add to the charm and delicacy of the room.
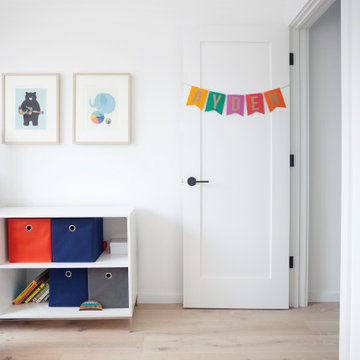
Architect: James Hill Architecture
Photo credit: James Zhou
Large minimalist boy light wood floor kids' room photo in San Francisco with white walls
Large minimalist boy light wood floor kids' room photo in San Francisco with white walls
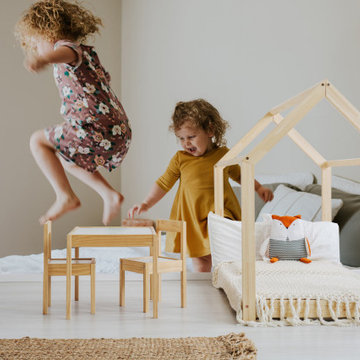
Photo style on mural.
Large minimalist girl linoleum floor and gray floor kids' room photo in Denver
Large minimalist girl linoleum floor and gray floor kids' room photo in Denver
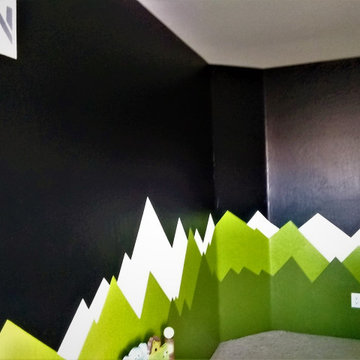
After pic of Ron Swanson nursery, all creative rights go to him we simply recreated the work.
Inspiration for a mid-sized modern gender-neutral carpeted and gray floor toddler room remodel in Albuquerque with multicolored walls
Inspiration for a mid-sized modern gender-neutral carpeted and gray floor toddler room remodel in Albuquerque with multicolored walls
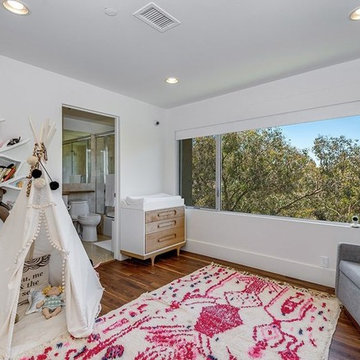
Joana Morrison
Mid-sized minimalist girl medium tone wood floor and brown floor kids' room photo in Los Angeles with white walls
Mid-sized minimalist girl medium tone wood floor and brown floor kids' room photo in Los Angeles with white walls
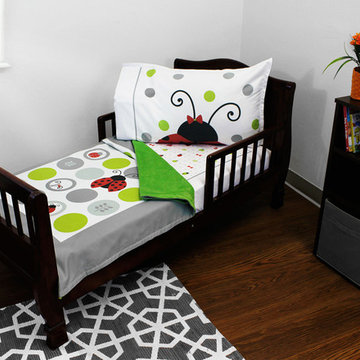
Lucky Ladybugs Toddler Bedding Set. Comes with blanket, fitted sheet and pillowcase.
Kids' room - modern kids' room idea in Jacksonville
Kids' room - modern kids' room idea in Jacksonville
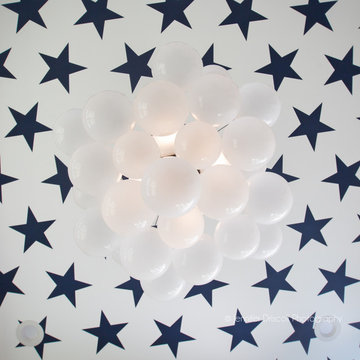
Jen Driscoll
Large minimalist boy carpeted and gray floor kids' room photo in Indianapolis with white walls
Large minimalist boy carpeted and gray floor kids' room photo in Indianapolis with white walls
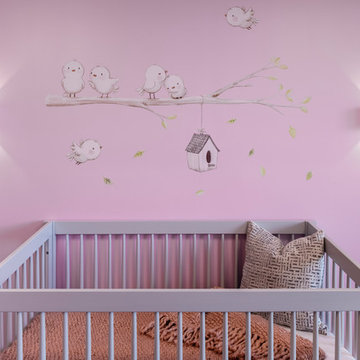
Inspiration for a modern girl porcelain tile and gray floor toddler room remodel in Miami with pink walls
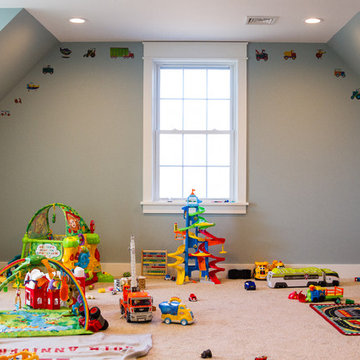
Lutography
Example of a minimalist gender-neutral carpeted and white floor kids' room design in Other with gray walls
Example of a minimalist gender-neutral carpeted and white floor kids' room design in Other with gray walls
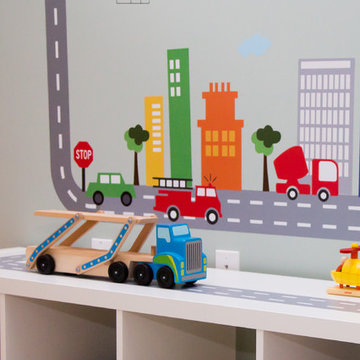
Julianna Webb
Mid-sized minimalist gender-neutral carpeted kids' room photo in New York with gray walls
Mid-sized minimalist gender-neutral carpeted kids' room photo in New York with gray walls
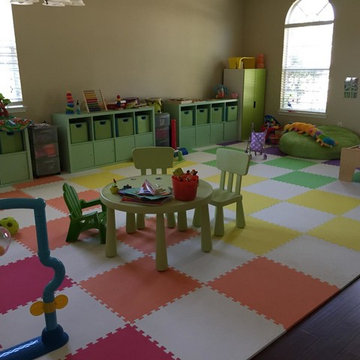
Greatmats' Foam Floor Mats 5/8 Premium add comfort and color to any room.
Kids' room - large modern gender-neutral kids' room idea in Minneapolis
Kids' room - large modern gender-neutral kids' room idea in Minneapolis
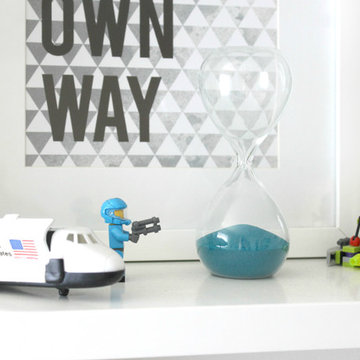
Steph Piontkowski
Kids' room - small modern boy medium tone wood floor kids' room idea in San Diego with white walls
Kids' room - small modern boy medium tone wood floor kids' room idea in San Diego with white walls
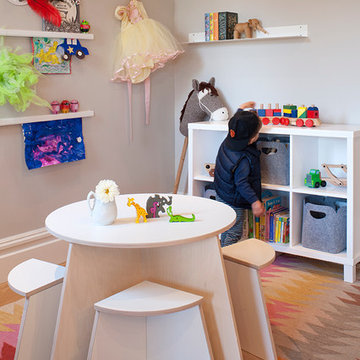
For this San Francisco family of five, RBD was hired to make the space unique and functional for three toddlers under the age of four, but to also maintain a sophisticated look. Wallpaper covers the Dining Room, Powder Room, Master Bathroom, and the inside of the Entry Closet for a fun treat each time it gets opened! With furnishings, lighting, window treatments, plants and accessories RBD transformed the home from mostly grays and whites to a space with personality and warmth.
With the partnership of Ted Boerner RBD helped design a custom television cabinet to conceal the TV and AV equipment in the living room. Across the way sits a kid-friendly blueberry leather sofa perfect for movie nights. Finally, a custom piece of art by Donna Walker was commissioned to tie the room together. In the dining room RBD worked around the client's existing teak table and paired it with Viennese Modernist Chairs in the manner of Oswald Haerdtl. Lastly a Jonathan Browning chandelier is paired with a Pinch sideboard and Anewall Wallpaper for casual sophistication.
Photography by: Sharon Risedorph
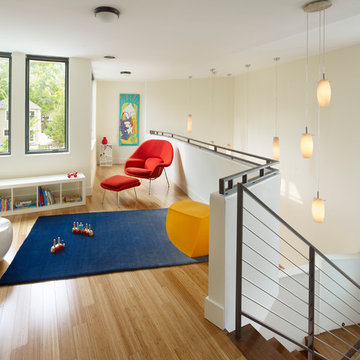
Todd Mason, Halkin Photography
Example of a minimalist gender-neutral light wood floor and beige floor kids' room design in New York with beige walls
Example of a minimalist gender-neutral light wood floor and beige floor kids' room design in New York with beige walls
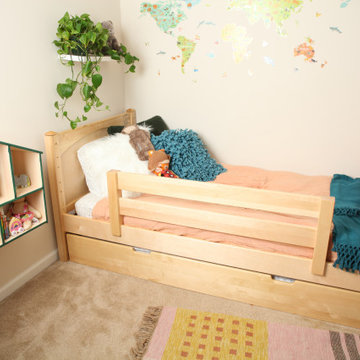
This Maxtrix system core bed is designed with higher bed ends (35.5 in), to create more space between top and bottom bunks. Our twin Basic Bed with medium bed ends serves as the foundation to a medium height bunk. Also fully functional as is, or capable of converting to a loft or daybed. www.maxtrixkids.com
Toddler Room Ideas - Style: Modern
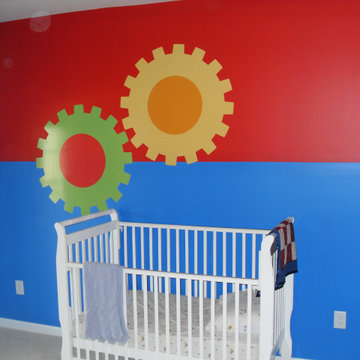
Our Client wanted us to create an amazing looking room for their new Baby. She showed me a picture and this is what we came up with.we repainted the bedroom, then I had several decals custom made. We attached them to the walls and this is how it turned out.
7






