Modern U-Shaped Laundry Room Ideas
Refine by:
Budget
Sort by:Popular Today
121 - 140 of 371 photos
Item 1 of 3
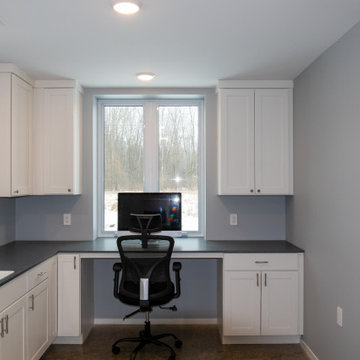
Mid-sized minimalist u-shaped utility room photo in Grand Rapids with an utility sink, recessed-panel cabinets, white cabinets, laminate countertops, a side-by-side washer/dryer and gray countertops
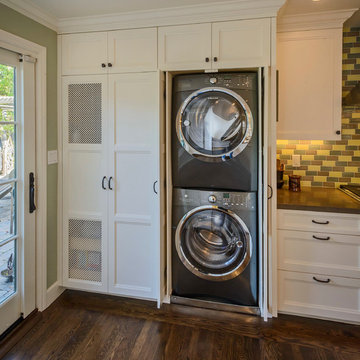
Washer, dryer, and drying rack with custom vent grills and retractable cabinet doors.
Example of a minimalist u-shaped medium tone wood floor utility room design in San Francisco with an undermount sink, shaker cabinets, white cabinets, quartz countertops, a stacked washer/dryer and green walls
Example of a minimalist u-shaped medium tone wood floor utility room design in San Francisco with an undermount sink, shaker cabinets, white cabinets, quartz countertops, a stacked washer/dryer and green walls

The patterned floor continues into the laundry room where double sets of appliances and plenty of countertops and storage helps the family manage household demands.
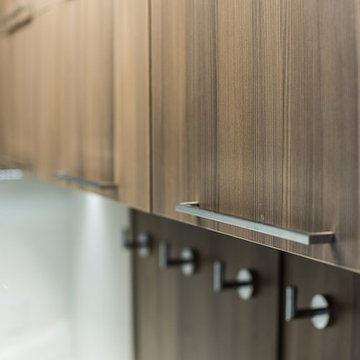
Example of a mid-sized minimalist u-shaped porcelain tile and beige floor dedicated laundry room design in Miami with flat-panel cabinets, dark wood cabinets, a stacked washer/dryer and a drop-in sink
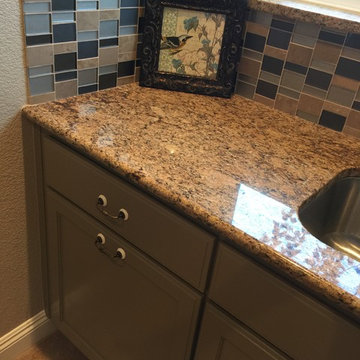
Large minimalist u-shaped travertine floor utility room photo in Other with a drop-in sink, recessed-panel cabinets, green cabinets, granite countertops, beige walls and a side-by-side washer/dryer

Example of a large minimalist u-shaped slate floor and gray floor utility room design in San Diego with an undermount sink, flat-panel cabinets, light wood cabinets, marble countertops, gray walls, a side-by-side washer/dryer and white countertops
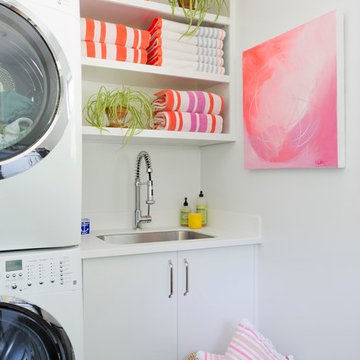
Inspiration for a mid-sized modern u-shaped dark wood floor and brown floor dedicated laundry room remodel in New York with flat-panel cabinets, white cabinets, white walls, a stacked washer/dryer and an undermount sink

This dark, dreary kitchen was large, but not being used well. The family of 7 had outgrown the limited storage and experienced traffic bottlenecks when in the kitchen together. A bright, cheerful and more functional kitchen was desired, as well as a new pantry space.
We gutted the kitchen and closed off the landing through the door to the garage to create a new pantry. A frosted glass pocket door eliminates door swing issues. In the pantry, a small access door opens to the garage so groceries can be loaded easily. Grey wood-look tile was laid everywhere.
We replaced the small window and added a 6’x4’ window, instantly adding tons of natural light. A modern motorized sheer roller shade helps control early morning glare. Three free-floating shelves are to the right of the window for favorite décor and collectables.
White, ceiling-height cabinets surround the room. The full-overlay doors keep the look seamless. Double dishwashers, double ovens and a double refrigerator are essentials for this busy, large family. An induction cooktop was chosen for energy efficiency, child safety, and reliability in cooking. An appliance garage and a mixer lift house the much-used small appliances.
An ice maker and beverage center were added to the side wall cabinet bank. The microwave and TV are hidden but have easy access.
The inspiration for the room was an exclusive glass mosaic tile. The large island is a glossy classic blue. White quartz countertops feature small flecks of silver. Plus, the stainless metal accent was even added to the toe kick!
Upper cabinet, under-cabinet and pendant ambient lighting, all on dimmers, was added and every light (even ceiling lights) is LED for energy efficiency.
White-on-white modern counter stools are easy to clean. Plus, throughout the room, strategically placed USB outlets give tidy charging options.
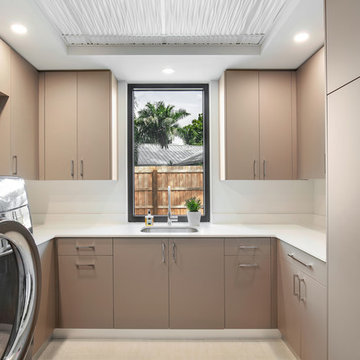
Photographer: Ryan Gamma
Dedicated laundry room - mid-sized modern u-shaped porcelain tile and white floor dedicated laundry room idea in Tampa with an undermount sink, flat-panel cabinets, beige cabinets, quartz countertops, white walls, a side-by-side washer/dryer and white countertops
Dedicated laundry room - mid-sized modern u-shaped porcelain tile and white floor dedicated laundry room idea in Tampa with an undermount sink, flat-panel cabinets, beige cabinets, quartz countertops, white walls, a side-by-side washer/dryer and white countertops
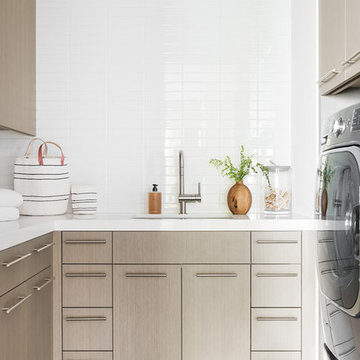
Mid-sized minimalist u-shaped ceramic tile and gray floor dedicated laundry room photo in Salt Lake City with light wood cabinets, white walls, a side-by-side washer/dryer and white countertops
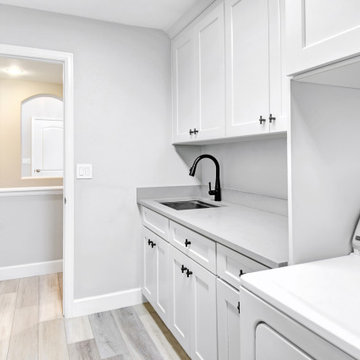
Example of a mid-sized minimalist u-shaped laminate floor and brown floor utility room design in Denver with an utility sink, shaker cabinets, white cabinets, laminate countertops and white countertops

Large minimalist u-shaped slate floor and gray floor utility room photo in San Diego with an undermount sink, flat-panel cabinets, light wood cabinets, marble countertops, gray walls, a side-by-side washer/dryer and white countertops
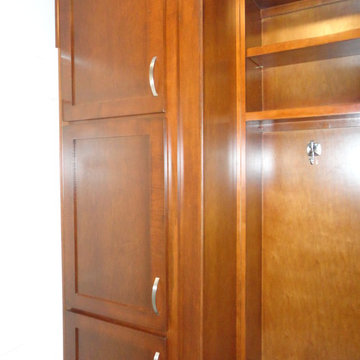
Xtreme Renovations has completed a Major Renovation Project near the Tomball area of Harris County. This project required demolition of the existing Kitchen Cabinetry and removing fur downs, rerouting HVAC Registers, Electrical and installation of Natural Gas lines for converting from an All Electric Kitchen to Natural Gas cooktop with an Xtreme Exhaust System above the new gas cooktop. Existing walls wear moved during the demolition process to expand the original footprint of the Kitchen to include additional cabinetry and relocation of the new Double Oven as well as an open Pantry area. All new Custom Built Cabinetry were installed made from Maple wood and stained to the specification of our clients. New Quartz countertops were fabricated and installed throughout the Kitchen as well as a Bar Area in the Great Room which also included Custom Built Cabinetry. New tile flooring was installed throughout the Mud Room, Kitchen, Breakfast Area, Hall Way adjoining the Formal Dining Room and Powder Bath. Back splash included both Ceramic and Glass Tile to and a touch of class and the Wow Factor our clients desired and deserved. Major drywall work was required throughout the Kitchen, Great Room, Powder Bath and Breakfast Area. Many added features such as LED lighting on dimmers were installed throughout the Kitchen including under cabinet lighting. Installation of all new appliances was included in the Kitchen as well as the Bar Area in the Great Room. Custom Built Corner Cabinetry was also installed in the Formal Dining Room.
Custom Built Crown Molding was also part of this project in the Great Room designed to match Crown Molding above doorways. Existing paneling was removed and replaced with drywall to add to this Major Update of the 1970’s constructed home. Floating, texturing and painting throughout both levels of this 2 Story Home was also completed.
The existing stairway in the Great Room was removed and new Wrought Iron Spindles, Handrails, Hardwood Flooring were installed. New Carpeting and Hardwood Flooring were included in the Renovation Project.
State of the Art CAT 6 cabling was installed in the entire home adding to the functionality of the New Home Entertainment and Computer Networking System as well as connectivity throughout the home. The Central hub area for the new cabling is climate controlled and vented for precise temperature control. Many other items were addressed during this Renovation Project including upgrading the Main Electrical Service, Custom Built Cabinetry throughout the Mud Room and creating a closet where the existing Double Oven was located with access to new shelving and coat racks in the Mud Room Area. At Xtreme Renovations, “It’s All In The Details” and our Xtreme Team from Design Concept to delivering the final product to our clients is Job One.
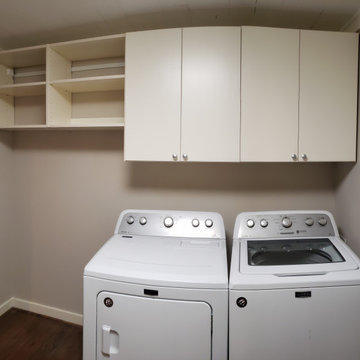
Laundry closet - large modern u-shaped dark wood floor laundry closet idea in Birmingham with flat-panel cabinets, white cabinets, beige walls and a side-by-side washer/dryer

This is a multi-functional space serving as side entrance, mudroom, laundry room and walk-in pantry all within in a footprint of 125 square feet. The mudroom wish list included a coat closet, shoe storage and a bench, as well as hooks for hats, bags, coats, etc. which we located on its own wall. The opposite wall houses the laundry equipment and sink. The front-loading washer and dryer gave us the opportunity for a folding counter above and helps create a more finished look for the room. The sink is tucked in the corner with a faucet that doubles its utility serving chilled carbonated water with the turn of a dial.
The walk-in pantry element of the space is by far the most important for the client. They have a lot of storage needs that could not be completely fulfilled as part of the concurrent kitchen renovation. The function of the pantry had to include a second refrigerator as well as dry food storage and organization for many large serving trays and baskets. To maximize the storage capacity of the small space, we designed the walk-in pantry cabinet in the corner and included deep wall cabinets above following the slope of the ceiling. A library ladder with handrails ensures the upper storage is readily accessible and safe for this older couple to use on a daily basis.
A new herringbone tile floor was selected to add varying shades of grey and beige to compliment the faux wood grain laminate cabinet doors. A new skylight brings in needed natural light to keep the space cheerful and inviting. The cookbook shelf adds personality and a shot of color to the otherwise neutral color scheme that was chosen to visually expand the space.
Storage for all of its uses is neatly hidden in a beautifully designed compact package!
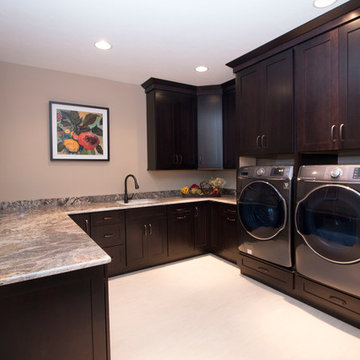
Laundry closet - large modern u-shaped ceramic tile laundry closet idea in Other with an undermount sink, shaker cabinets, dark wood cabinets, granite countertops, beige walls and a side-by-side washer/dryer
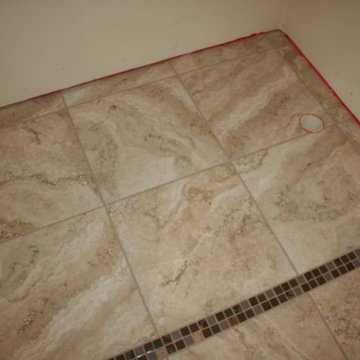
Brian Mikec
Inspiration for a mid-sized modern u-shaped porcelain tile utility room remodel in Milwaukee with an utility sink and a side-by-side washer/dryer
Inspiration for a mid-sized modern u-shaped porcelain tile utility room remodel in Milwaukee with an utility sink and a side-by-side washer/dryer
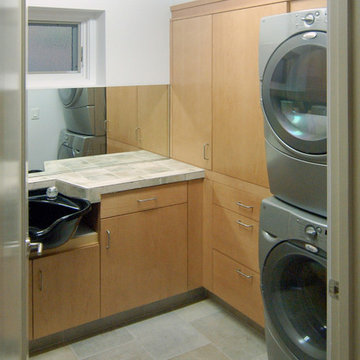
Using Wood-Mode's Vista doorstyle with a light stain on maple wood, we designed cabinetry for this entire home.
Inspiration for a large modern u-shaped porcelain tile utility room remodel in San Luis Obispo with flat-panel cabinets, light wood cabinets, tile countertops, white walls and a stacked washer/dryer
Inspiration for a large modern u-shaped porcelain tile utility room remodel in San Luis Obispo with flat-panel cabinets, light wood cabinets, tile countertops, white walls and a stacked washer/dryer

Shaker Grey Laundry Room Cabinets
Dedicated laundry room - large modern u-shaped porcelain tile and beige floor dedicated laundry room idea with a farmhouse sink, shaker cabinets, gray cabinets, marble countertops, yellow walls, a stacked washer/dryer and white countertops
Dedicated laundry room - large modern u-shaped porcelain tile and beige floor dedicated laundry room idea with a farmhouse sink, shaker cabinets, gray cabinets, marble countertops, yellow walls, a stacked washer/dryer and white countertops
Modern U-Shaped Laundry Room Ideas
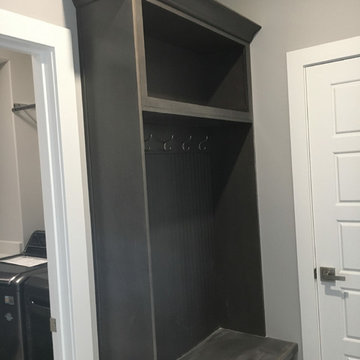
Another stunning home brought to you by G.A. White Homes. Marsh Furniture's Atlanta doorstyle in the Alpine painted finish paired with Cambria's Britannica quartz top looks so serene. The pop of soft teal in the backsplash is just the right amount of subtle color for this open and airy kitchen.
Designer: Aaron Mauk
7





