Modern U-Shaped Laundry Room Ideas
Refine by:
Budget
Sort by:Popular Today
161 - 180 of 371 photos
Item 1 of 3
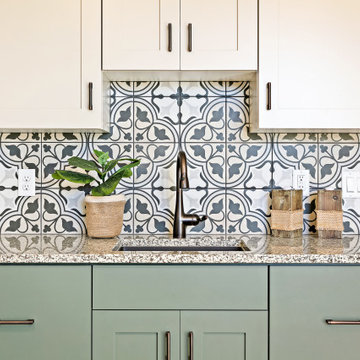
Craft Room
Example of a minimalist u-shaped porcelain tile and brown floor utility room design in Salt Lake City with an undermount sink, shaker cabinets, green cabinets, granite countertops, beige walls, a side-by-side washer/dryer and multicolored countertops
Example of a minimalist u-shaped porcelain tile and brown floor utility room design in Salt Lake City with an undermount sink, shaker cabinets, green cabinets, granite countertops, beige walls, a side-by-side washer/dryer and multicolored countertops

This laundry room / mudroom is fitted with storage, counter space, and a large sink. The mosaic tile flooring makes clean-up simple. We love how the painted beadboard adds interest and texture to the walls.

A mixed use mud room featuring open lockers, bright geometric tile and built in closets.
Inspiration for a large modern u-shaped ceramic tile and gray floor utility room remodel in Seattle with an undermount sink, flat-panel cabinets, gray cabinets, quartz countertops, gray backsplash, ceramic backsplash, multicolored walls, a side-by-side washer/dryer and white countertops
Inspiration for a large modern u-shaped ceramic tile and gray floor utility room remodel in Seattle with an undermount sink, flat-panel cabinets, gray cabinets, quartz countertops, gray backsplash, ceramic backsplash, multicolored walls, a side-by-side washer/dryer and white countertops
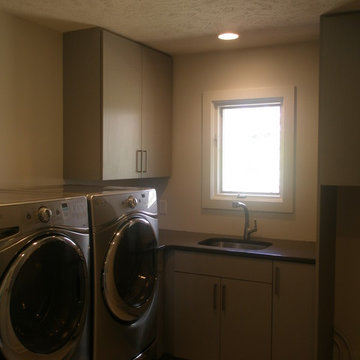
Example of a small minimalist u-shaped vinyl floor dedicated laundry room design in Other with an undermount sink, flat-panel cabinets, a side-by-side washer/dryer, beige cabinets and beige walls
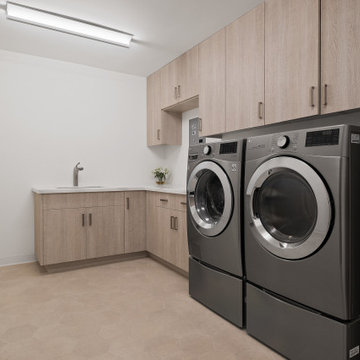
Example of a mid-sized minimalist u-shaped beige floor laundry closet design in Los Angeles with an utility sink, marble countertops, white walls, an integrated washer/dryer and beige countertops
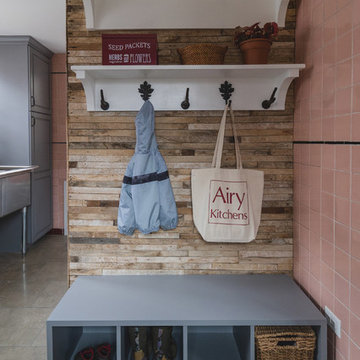
Inspiration for a mid-sized modern u-shaped limestone floor and beige floor dedicated laundry room remodel in Philadelphia with an utility sink, raised-panel cabinets, gray cabinets, quartz countertops, pink walls, a side-by-side washer/dryer and white countertops

Mid-sized minimalist u-shaped vinyl floor utility room photo in Other with an utility sink, shaker cabinets, white cabinets, white walls, a side-by-side washer/dryer and black countertops

This dark, dreary kitchen was large, but not being used well. The family of 7 had outgrown the limited storage and experienced traffic bottlenecks when in the kitchen together. A bright, cheerful and more functional kitchen was desired, as well as a new pantry space.
We gutted the kitchen and closed off the landing through the door to the garage to create a new pantry. A frosted glass pocket door eliminates door swing issues. In the pantry, a small access door opens to the garage so groceries can be loaded easily. Grey wood-look tile was laid everywhere.
We replaced the small window and added a 6’x4’ window, instantly adding tons of natural light. A modern motorized sheer roller shade helps control early morning glare. Three free-floating shelves are to the right of the window for favorite décor and collectables.
White, ceiling-height cabinets surround the room. The full-overlay doors keep the look seamless. Double dishwashers, double ovens and a double refrigerator are essentials for this busy, large family. An induction cooktop was chosen for energy efficiency, child safety, and reliability in cooking. An appliance garage and a mixer lift house the much-used small appliances.
An ice maker and beverage center were added to the side wall cabinet bank. The microwave and TV are hidden but have easy access.
The inspiration for the room was an exclusive glass mosaic tile. The large island is a glossy classic blue. White quartz countertops feature small flecks of silver. Plus, the stainless metal accent was even added to the toe kick!
Upper cabinet, under-cabinet and pendant ambient lighting, all on dimmers, was added and every light (even ceiling lights) is LED for energy efficiency.
White-on-white modern counter stools are easy to clean. Plus, throughout the room, strategically placed USB outlets give tidy charging options.
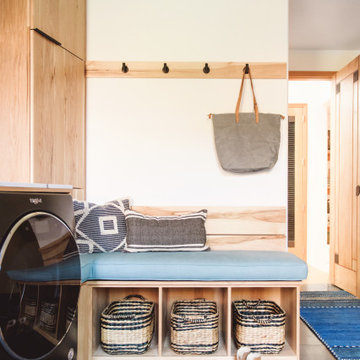
Inspiration for a large modern u-shaped slate floor and gray floor utility room remodel in San Diego with an undermount sink, flat-panel cabinets, light wood cabinets, marble countertops, gray walls, a side-by-side washer/dryer and white countertops
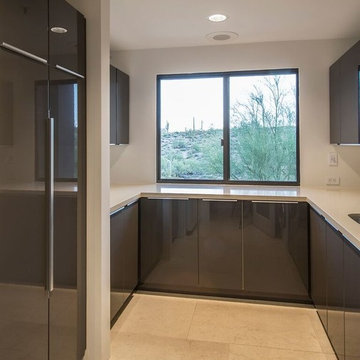
Mid-sized minimalist u-shaped ceramic tile and beige floor utility room photo in Phoenix with an undermount sink, flat-panel cabinets, brown cabinets, solid surface countertops, white walls and a side-by-side washer/dryer

Mid-sized minimalist u-shaped porcelain tile, beige floor and wallpaper dedicated laundry room photo in Milwaukee with an undermount sink, flat-panel cabinets, white cabinets, quartz countertops, white backsplash, cement tile backsplash, blue walls, a side-by-side washer/dryer and white countertops
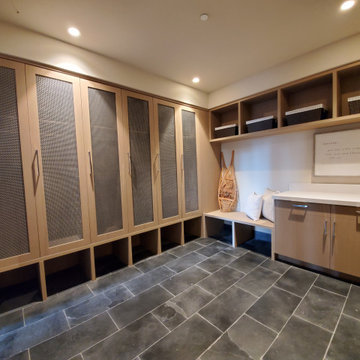
A large mudroom complete with lockers and shoe cubby storage below each locker, a built-in bench and lots of extra storage space to organize all the year round mountain lifestyle needs.
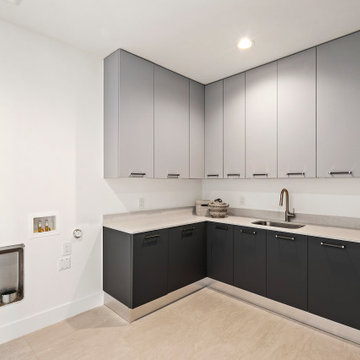
Mudroom designed By Darash with White Matte Opaque Fenix cabinets anti-scratch material, with handles, white countertop drop-in sink, high arc faucet, black and white modern style.

Large minimalist u-shaped ceramic tile, beige floor and tray ceiling dedicated laundry room photo in Other with shaker cabinets, white cabinets, tile countertops and beige countertops
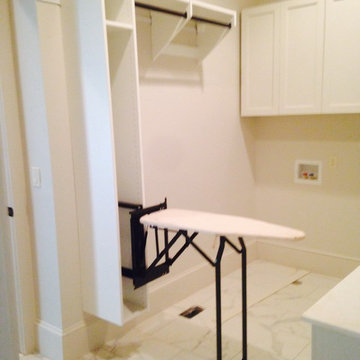
Large minimalist u-shaped dedicated laundry room photo in Birmingham with raised-panel cabinets, white cabinets and a side-by-side washer/dryer
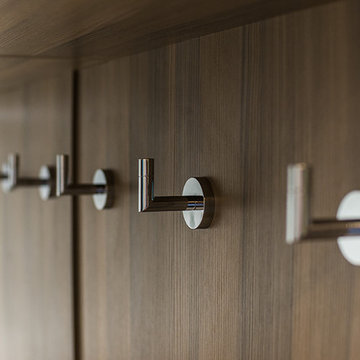
Inspiration for a mid-sized modern u-shaped porcelain tile and beige floor dedicated laundry room remodel in Miami with flat-panel cabinets, dark wood cabinets, a stacked washer/dryer and a drop-in sink
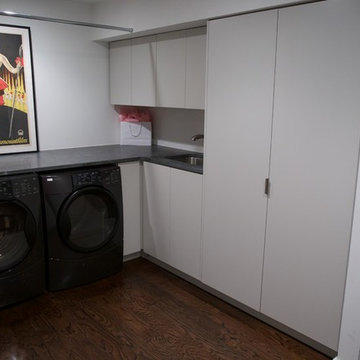
Gloss white cabinetry in the laundry. The tall cabinets are used as storage for hanging clothes.
Dark Horse Woodworks
Dedicated laundry room - mid-sized modern u-shaped dedicated laundry room idea in Atlanta with an undermount sink, flat-panel cabinets, marble countertops, a side-by-side washer/dryer and white cabinets
Dedicated laundry room - mid-sized modern u-shaped dedicated laundry room idea in Atlanta with an undermount sink, flat-panel cabinets, marble countertops, a side-by-side washer/dryer and white cabinets
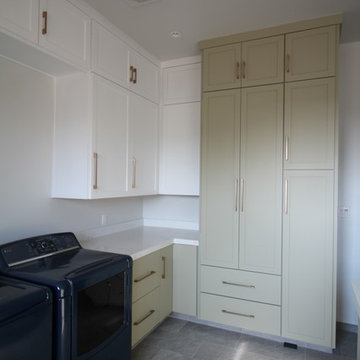
Inspiration for a large modern u-shaped porcelain tile dedicated laundry room remodel in Sacramento with an undermount sink, shaker cabinets, green cabinets, quartz countertops, gray walls and a side-by-side washer/dryer
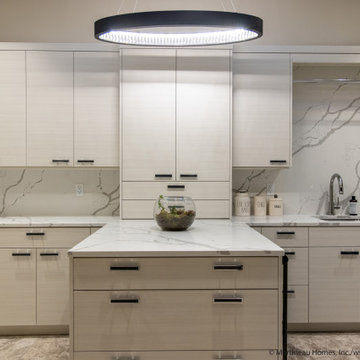
Example of a large minimalist u-shaped porcelain tile and beige floor laundry room design in Salt Lake City with a drop-in sink, flat-panel cabinets, beige cabinets, quartzite countertops, white backsplash, stone slab backsplash, beige walls and white countertops
Modern U-Shaped Laundry Room Ideas
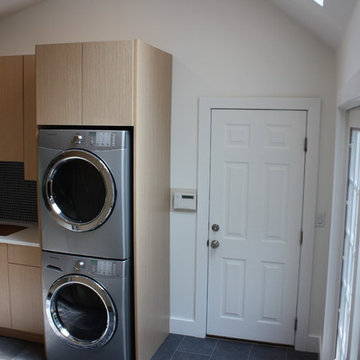
PRIME
Utility room - small modern u-shaped slate floor utility room idea in New York with an undermount sink, flat-panel cabinets, light wood cabinets, quartz countertops, beige walls and a stacked washer/dryer
Utility room - small modern u-shaped slate floor utility room idea in New York with an undermount sink, flat-panel cabinets, light wood cabinets, quartz countertops, beige walls and a stacked washer/dryer
9





