Modern U-Shaped Laundry Room Ideas
Refine by:
Budget
Sort by:Popular Today
141 - 160 of 371 photos
Item 1 of 3
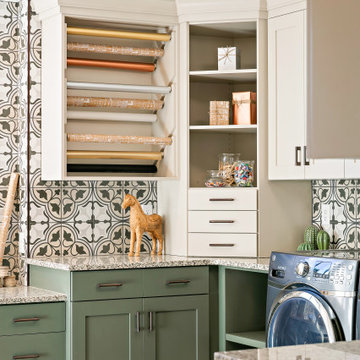
Craft Room
Inspiration for a modern u-shaped porcelain tile and brown floor utility room remodel in Salt Lake City with an undermount sink, shaker cabinets, green cabinets, granite countertops, beige walls, a side-by-side washer/dryer and multicolored countertops
Inspiration for a modern u-shaped porcelain tile and brown floor utility room remodel in Salt Lake City with an undermount sink, shaker cabinets, green cabinets, granite countertops, beige walls, a side-by-side washer/dryer and multicolored countertops
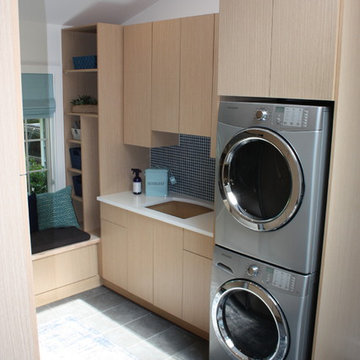
PRIME
Example of a small minimalist u-shaped slate floor utility room design in New York with an undermount sink, flat-panel cabinets, light wood cabinets, quartz countertops, beige walls and a stacked washer/dryer
Example of a small minimalist u-shaped slate floor utility room design in New York with an undermount sink, flat-panel cabinets, light wood cabinets, quartz countertops, beige walls and a stacked washer/dryer
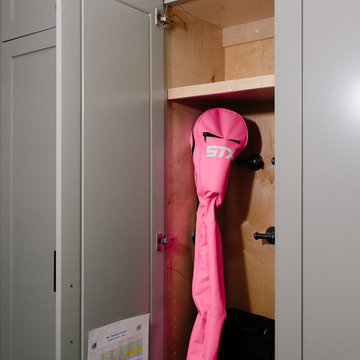
Inspiration for a modern u-shaped porcelain tile laundry room remodel in Atlanta with an undermount sink, flat-panel cabinets, gray cabinets and gray walls
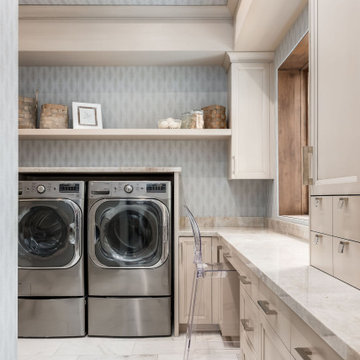
The laundry room of your dreams! The Matterhorn Laundry Room features a built in wrapping station, pull out laundry hamper, sewing station and a sink for hand wash items.
Check out our website to view the rest of our portfolio: www.thecabinetgalleryutah.com
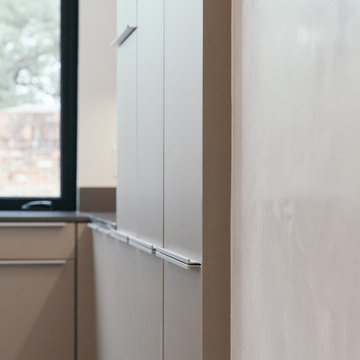
Storage in the laundry room by Cheryl Carpenter at Poggenpohl
Joseph Nance Photography
Example of a huge minimalist u-shaped ceramic tile dedicated laundry room design in Houston with an undermount sink, flat-panel cabinets, quartz countertops, white backsplash, glass sheet backsplash, gray cabinets and a side-by-side washer/dryer
Example of a huge minimalist u-shaped ceramic tile dedicated laundry room design in Houston with an undermount sink, flat-panel cabinets, quartz countertops, white backsplash, glass sheet backsplash, gray cabinets and a side-by-side washer/dryer
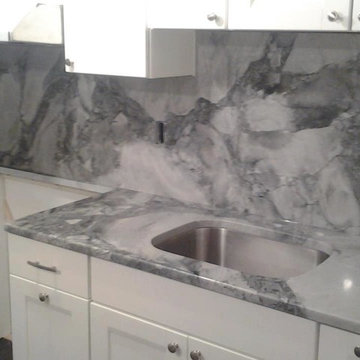
Inspiration for a large modern u-shaped dedicated laundry room remodel in Boston
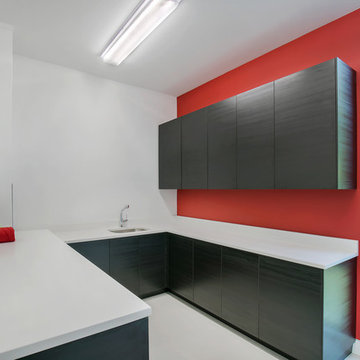
Ryan Gamma
Utility room - large modern u-shaped porcelain tile and gray floor utility room idea in Tampa with an undermount sink, flat-panel cabinets, dark wood cabinets, quartz countertops, red walls, a side-by-side washer/dryer and white countertops
Utility room - large modern u-shaped porcelain tile and gray floor utility room idea in Tampa with an undermount sink, flat-panel cabinets, dark wood cabinets, quartz countertops, red walls, a side-by-side washer/dryer and white countertops

This is a multi-functional space serving as side entrance, mudroom, laundry room and walk-in pantry all within in a footprint of 125 square feet. The mudroom wish list included a coat closet, shoe storage and a bench, as well as hooks for hats, bags, coats, etc. which we located on its own wall. The opposite wall houses the laundry equipment and sink. The front-loading washer and dryer gave us the opportunity for a folding counter above and helps create a more finished look for the room. The sink is tucked in the corner with a faucet that doubles its utility serving chilled carbonated water with the turn of a dial.
The walk-in pantry element of the space is by far the most important for the client. They have a lot of storage needs that could not be completely fulfilled as part of the concurrent kitchen renovation. The function of the pantry had to include a second refrigerator as well as dry food storage and organization for many large serving trays and baskets. To maximize the storage capacity of the small space, we designed the walk-in pantry cabinet in the corner and included deep wall cabinets above following the slope of the ceiling. A library ladder with handrails ensures the upper storage is readily accessible and safe for this older couple to use on a daily basis.
A new herringbone tile floor was selected to add varying shades of grey and beige to compliment the faux wood grain laminate cabinet doors. A new skylight brings in needed natural light to keep the space cheerful and inviting. The cookbook shelf adds personality and a shot of color to the otherwise neutral color scheme that was chosen to visually expand the space.
Storage for all of its uses is neatly hidden in a beautifully designed compact package!
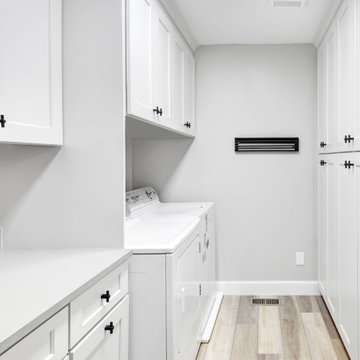
Mid-sized minimalist u-shaped laminate floor and brown floor utility room photo in Denver with shaker cabinets, white cabinets, laminate countertops and white countertops
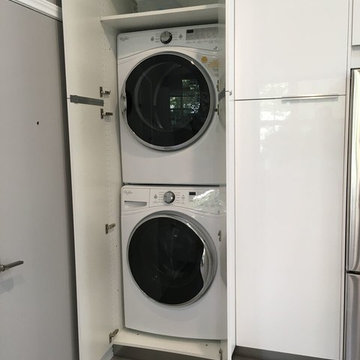
Inspiration for a mid-sized modern u-shaped gray floor laundry room remodel in Austin with an undermount sink, flat-panel cabinets, white cabinets, black backsplash and stone slab backsplash
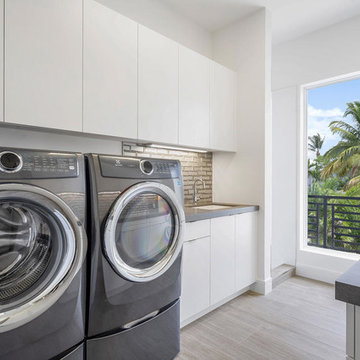
Mid-sized minimalist u-shaped ceramic tile and beige floor laundry room photo in Other with a drop-in sink, white cabinets, white walls, a side-by-side washer/dryer and gray countertops
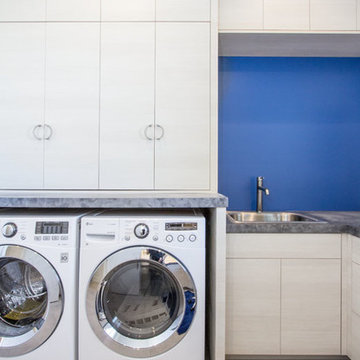
The Hive
Custom Home Built by Markay Johnson Construction Designer: Ashley Johnson & Gregory Abbott
Photographer: Scot Zimmerman
Southern Utah Parade of Homes
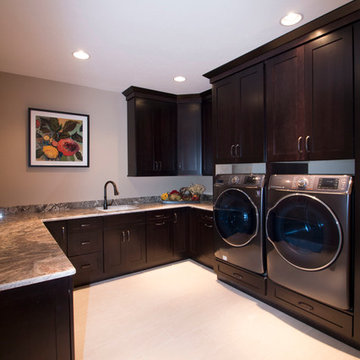
Laundry closet - large modern u-shaped ceramic tile laundry closet idea in Other with an undermount sink, shaker cabinets, dark wood cabinets, granite countertops, beige walls and a side-by-side washer/dryer
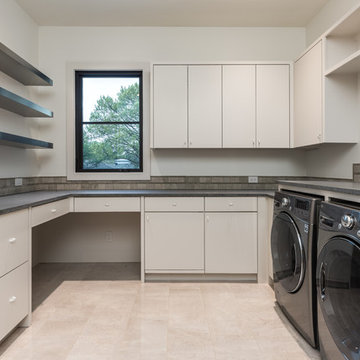
Mid-sized minimalist u-shaped concrete floor and white floor dedicated laundry room photo in Dallas with an undermount sink, flat-panel cabinets, white cabinets, concrete countertops, white walls, a side-by-side washer/dryer and gray countertops

This dark, dreary kitchen was large, but not being used well. The family of 7 had outgrown the limited storage and experienced traffic bottlenecks when in the kitchen together. A bright, cheerful and more functional kitchen was desired, as well as a new pantry space.
We gutted the kitchen and closed off the landing through the door to the garage to create a new pantry. A frosted glass pocket door eliminates door swing issues. In the pantry, a small access door opens to the garage so groceries can be loaded easily. Grey wood-look tile was laid everywhere.
We replaced the small window and added a 6’x4’ window, instantly adding tons of natural light. A modern motorized sheer roller shade helps control early morning glare. Three free-floating shelves are to the right of the window for favorite décor and collectables.
White, ceiling-height cabinets surround the room. The full-overlay doors keep the look seamless. Double dishwashers, double ovens and a double refrigerator are essentials for this busy, large family. An induction cooktop was chosen for energy efficiency, child safety, and reliability in cooking. An appliance garage and a mixer lift house the much-used small appliances.
An ice maker and beverage center were added to the side wall cabinet bank. The microwave and TV are hidden but have easy access.
The inspiration for the room was an exclusive glass mosaic tile. The large island is a glossy classic blue. White quartz countertops feature small flecks of silver. Plus, the stainless metal accent was even added to the toe kick!
Upper cabinet, under-cabinet and pendant ambient lighting, all on dimmers, was added and every light (even ceiling lights) is LED for energy efficiency.
White-on-white modern counter stools are easy to clean. Plus, throughout the room, strategically placed USB outlets give tidy charging options.

This is a multi-functional space serving as side entrance, mudroom, laundry room and walk-in pantry all within in a footprint of 125 square feet. The mudroom wish list included a coat closet, shoe storage and a bench, as well as hooks for hats, bags, coats, etc. which we located on its own wall. The opposite wall houses the laundry equipment and sink. The front-loading washer and dryer gave us the opportunity for a folding counter above and helps create a more finished look for the room. The sink is tucked in the corner with a faucet that doubles its utility serving chilled carbonated water with the turn of a dial.
The walk-in pantry element of the space is by far the most important for the client. They have a lot of storage needs that could not be completely fulfilled as part of the concurrent kitchen renovation. The function of the pantry had to include a second refrigerator as well as dry food storage and organization for many large serving trays and baskets. To maximize the storage capacity of the small space, we designed the walk-in pantry cabinet in the corner and included deep wall cabinets above following the slope of the ceiling. A library ladder with handrails ensures the upper storage is readily accessible and safe for this older couple to use on a daily basis.
A new herringbone tile floor was selected to add varying shades of grey and beige to compliment the faux wood grain laminate cabinet doors. A new skylight brings in needed natural light to keep the space cheerful and inviting. The cookbook shelf adds personality and a shot of color to the otherwise neutral color scheme that was chosen to visually expand the space.
Storage for all of its uses is neatly hidden in a beautifully designed compact package!
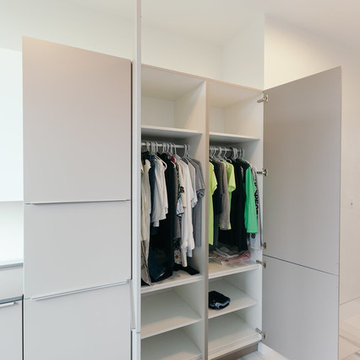
hang up space in laundry room by Cheryl Carpenter with Poggepohl
Joseph Nance Photography
Example of a huge minimalist u-shaped ceramic tile dedicated laundry room design in Houston with an undermount sink, flat-panel cabinets, quartz countertops, white backsplash, glass sheet backsplash, gray cabinets and a side-by-side washer/dryer
Example of a huge minimalist u-shaped ceramic tile dedicated laundry room design in Houston with an undermount sink, flat-panel cabinets, quartz countertops, white backsplash, glass sheet backsplash, gray cabinets and a side-by-side washer/dryer
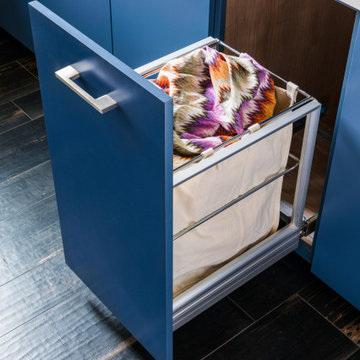
Example of a small minimalist u-shaped porcelain tile and black floor dedicated laundry room design in Portland with an undermount sink, flat-panel cabinets, blue cabinets, quartz countertops, beige walls, a stacked washer/dryer and white countertops

This dark, dreary kitchen was large, but not being used well. The family of 7 had outgrown the limited storage and experienced traffic bottlenecks when in the kitchen together. A bright, cheerful and more functional kitchen was desired, as well as a new pantry space.
We gutted the kitchen and closed off the landing through the door to the garage to create a new pantry. A frosted glass pocket door eliminates door swing issues. In the pantry, a small access door opens to the garage so groceries can be loaded easily. Grey wood-look tile was laid everywhere.
We replaced the small window and added a 6’x4’ window, instantly adding tons of natural light. A modern motorized sheer roller shade helps control early morning glare. Three free-floating shelves are to the right of the window for favorite décor and collectables.
White, ceiling-height cabinets surround the room. The full-overlay doors keep the look seamless. Double dishwashers, double ovens and a double refrigerator are essentials for this busy, large family. An induction cooktop was chosen for energy efficiency, child safety, and reliability in cooking. An appliance garage and a mixer lift house the much-used small appliances.
An ice maker and beverage center were added to the side wall cabinet bank. The microwave and TV are hidden but have easy access.
The inspiration for the room was an exclusive glass mosaic tile. The large island is a glossy classic blue. White quartz countertops feature small flecks of silver. Plus, the stainless metal accent was even added to the toe kick!
Upper cabinet, under-cabinet and pendant ambient lighting, all on dimmers, was added and every light (even ceiling lights) is LED for energy efficiency.
White-on-white modern counter stools are easy to clean. Plus, throughout the room, strategically placed USB outlets give tidy charging options.
Modern U-Shaped Laundry Room Ideas
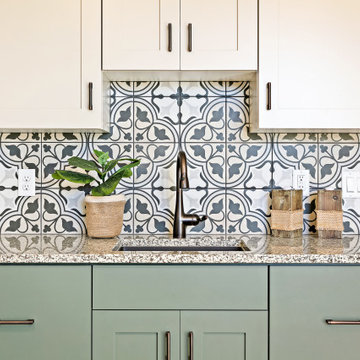
Craft Room
Example of a minimalist u-shaped porcelain tile and brown floor utility room design in Salt Lake City with an undermount sink, shaker cabinets, green cabinets, granite countertops, beige walls, a side-by-side washer/dryer and multicolored countertops
Example of a minimalist u-shaped porcelain tile and brown floor utility room design in Salt Lake City with an undermount sink, shaker cabinets, green cabinets, granite countertops, beige walls, a side-by-side washer/dryer and multicolored countertops
8





