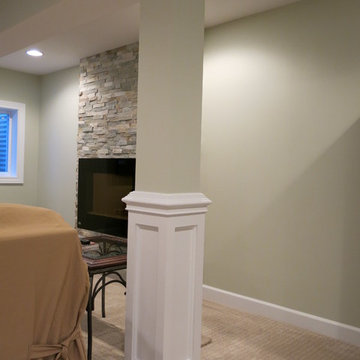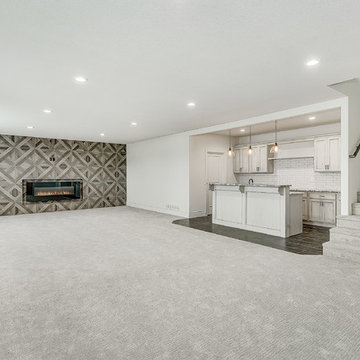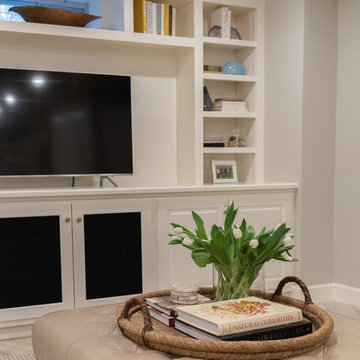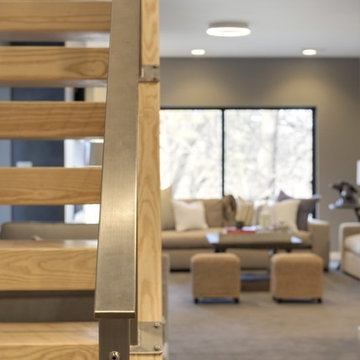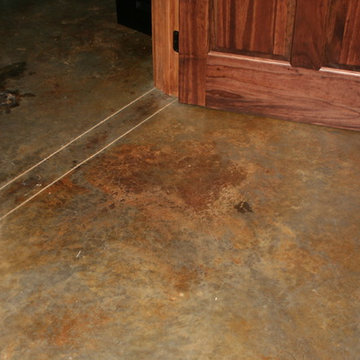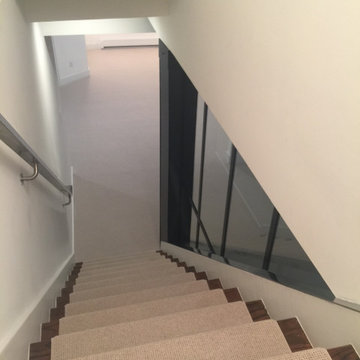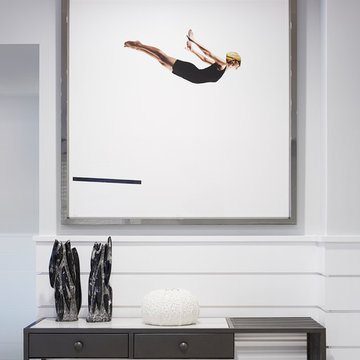Modern Basement Ideas
Refine by:
Budget
Sort by:Popular Today
781 - 800 of 11,986 photos
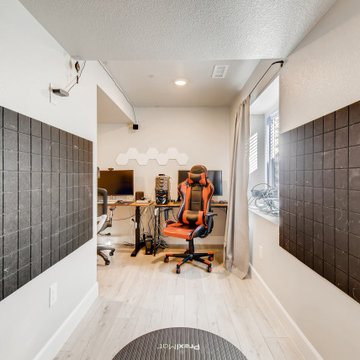
The walls are gray with large white trim. The flooring is a light gray wood-like vinyl. On either side of the hallway are matte black ceramic tiles in a brick laid style.
Find the right local pro for your project
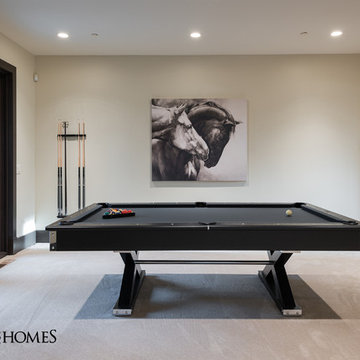
Basement Recreation Room by Utah Home Builder, Cameo Homes Inc. in Draper, Utah. Home Builders since 1976. Summit County's Luxury Residential Custom Home Builders.
Picture Credit: Lucy Call
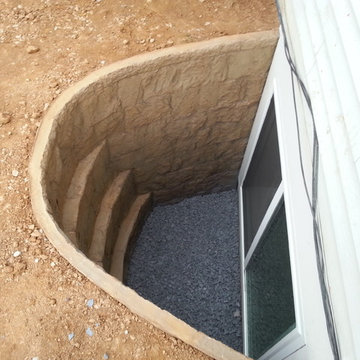
Jordan Jones, JDS Home Improvement Egress Specialist
Basement - modern basement idea in DC Metro
Basement - modern basement idea in DC Metro
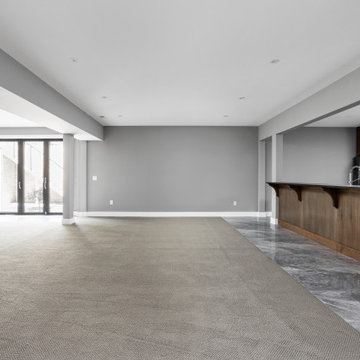
Basement featuring walk out courtyard, carpeting and porcelain tile, bi folding doors, wet bar kitchenette with custom cabinets, and chrome hardware.
Inspiration for a huge modern walk-out carpeted and gray floor basement remodel in Indianapolis with a bar and gray walls
Inspiration for a huge modern walk-out carpeted and gray floor basement remodel in Indianapolis with a bar and gray walls
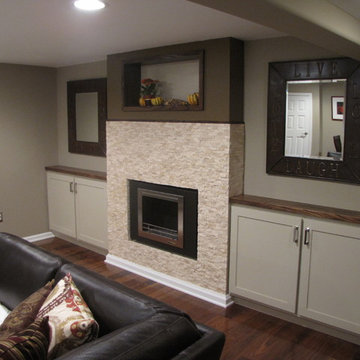
Sponsored
Delaware, OH
Buckeye Basements, Inc.
Central Ohio's Basement Finishing ExpertsBest Of Houzz '13-'21
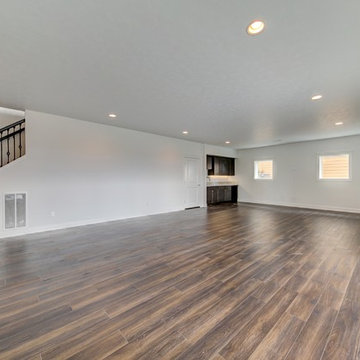
Inspiration for a large modern walk-out medium tone wood floor basement remodel in Seattle with white walls and no fireplace
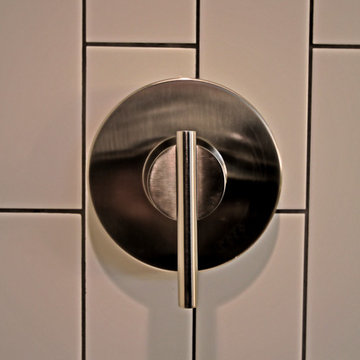
Photos by Nazim Nice
Example of a minimalist basement design in Seattle
Example of a minimalist basement design in Seattle
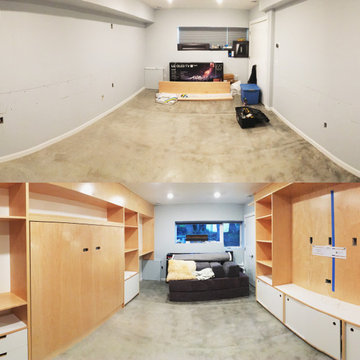
Before and after.
The ABB Built-in
- custom designed storage system for basement area in condo
- queen size side tilt Murphy bed, TV cabinet with sliding doors, 4 drawer open closet, comforter cubby and shelving
- Prefinished maple plywood, white melamine cabinet liner plywood, full extension undermount drawer slides, Trola Rolle 2000 sliding door system
This project totally transformed the basement into a usable, comfortable living area and essentially created an additional bedroom in the condo. The access from the garage was tight so all components were built on-site.
We love seeing how spaces like this can become functional and aesthetic with the client's vision and our building skills! Let us know how we can help create a usable area for you!! Feel free to contact us through Facebook, @vpw.designs on Instagram or vpwdesigns.com
Thanks for looking!
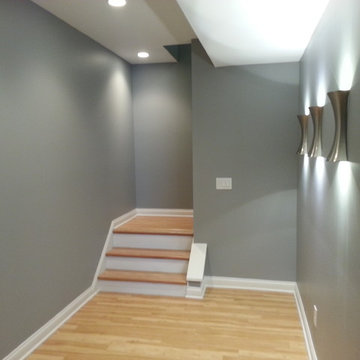
Nice landing at the bottom of an L shaped set of stairs. Nice light wood floor finish with ultra modern wall sconces.
Inspiration for a large modern walk-out light wood floor basement remodel in Louisville with blue walls and a ribbon fireplace
Inspiration for a large modern walk-out light wood floor basement remodel in Louisville with blue walls and a ribbon fireplace
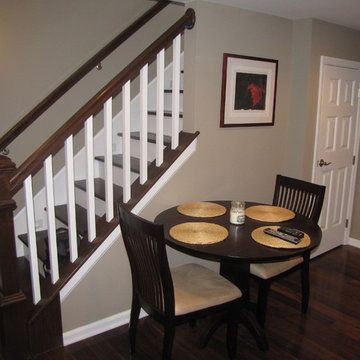
Sponsored
Delaware, OH
Buckeye Basements, Inc.
Central Ohio's Basement Finishing ExpertsBest Of Houzz '13-'21
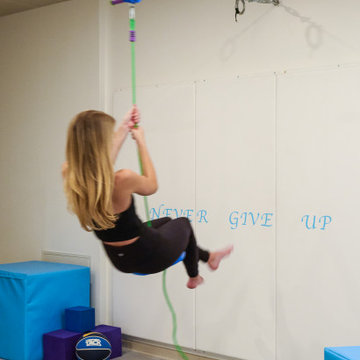
Kids' room - modern kids' room idea in New York - Houzz
Inspiration for a modern basement remodel in New York
Inspiration for a modern basement remodel in New York
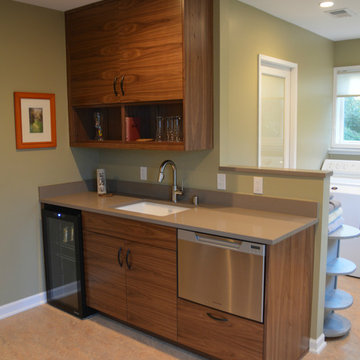
Kate Smith
Example of a minimalist walk-out basement design in Seattle with green walls
Example of a minimalist walk-out basement design in Seattle with green walls
Modern Basement Ideas

Sponsored
Delaware, OH
Buckeye Basements, Inc.
Central Ohio's Basement Finishing ExpertsBest Of Houzz '13-'21
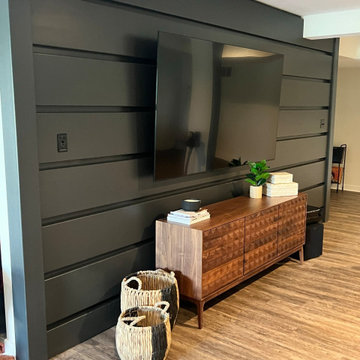
Custom Mozambique shelf over bar
Inspiration for a large modern look-out light wood floor and brown floor basement remodel in Indianapolis with white walls
Inspiration for a large modern look-out light wood floor and brown floor basement remodel in Indianapolis with white walls
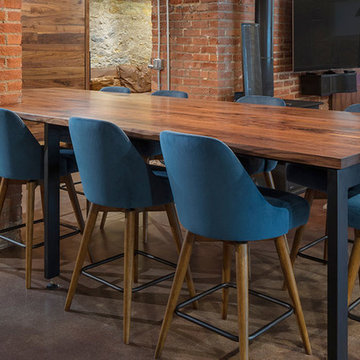
The details of this integrated design utilized wood, stone, steel, and glass together seamlessly in this modern basement remodel. The natural walnut paneling provides warmth against the stone walls and cement floor. The communal walnut table centers the room and is a short walk out of the garage style patio door for some fresh air. An entertainers dream was designed and carried out in this beautiful lower level retreat.
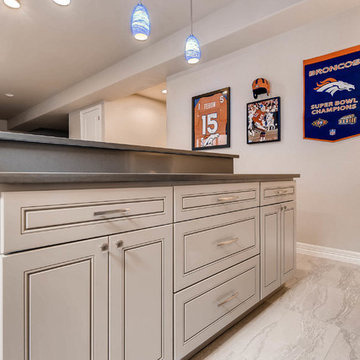
A small, yet functional basement, this space includes a custom bar with built-in shelving and museum lighting.
Example of a large minimalist underground carpeted and brown floor basement design in Denver with white walls and no fireplace
Example of a large minimalist underground carpeted and brown floor basement design in Denver with white walls and no fireplace
40






