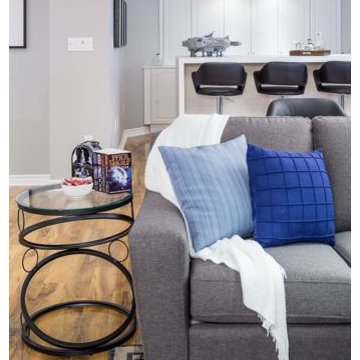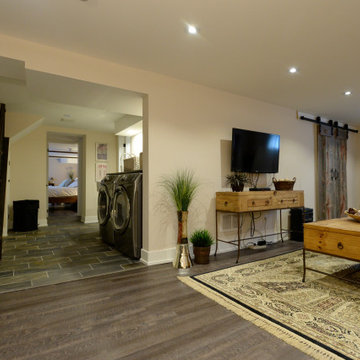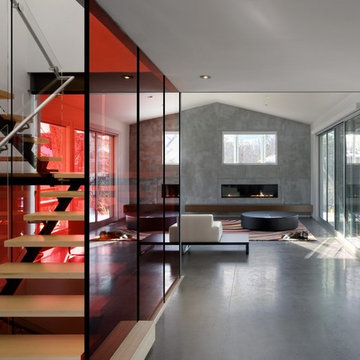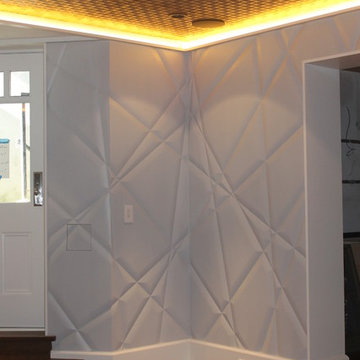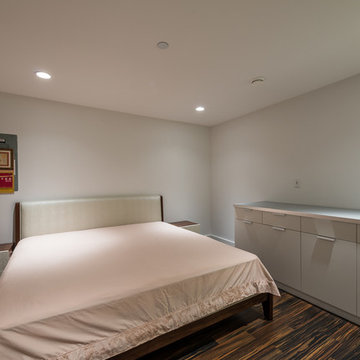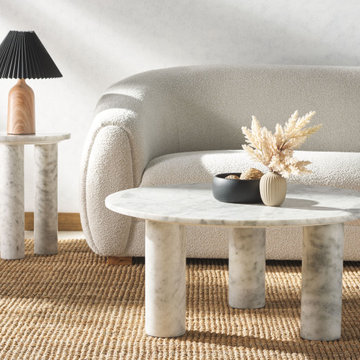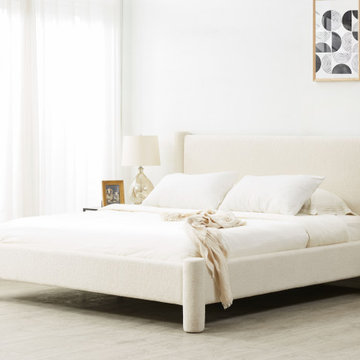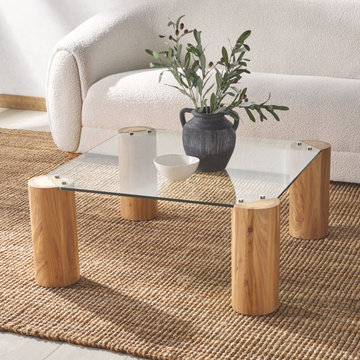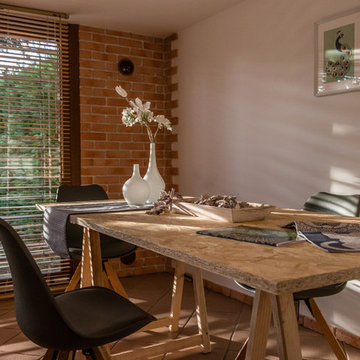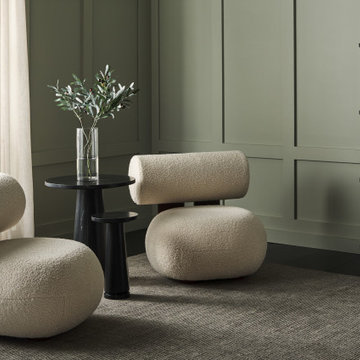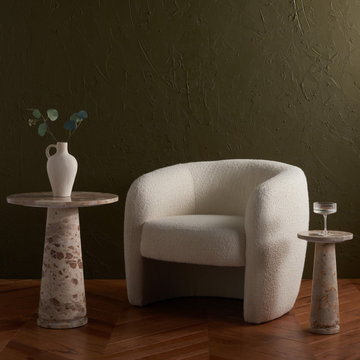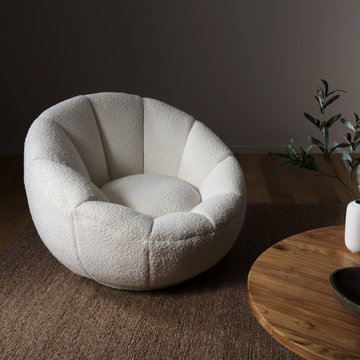Modern Basement Ideas
Refine by:
Budget
Sort by:Popular Today
781 - 800 of 11,991 photos
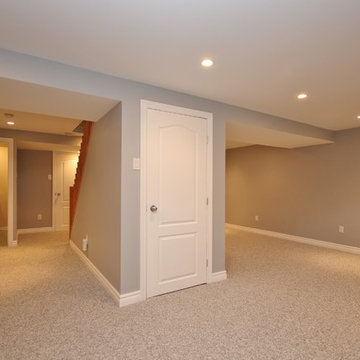
Cedar Grove - Oak hardwood flooring sanded. Fresh new colors for the walls, ceiling, doors and trim
Minimalist basement photo in Ottawa
Minimalist basement photo in Ottawa
Find the right local pro for your project
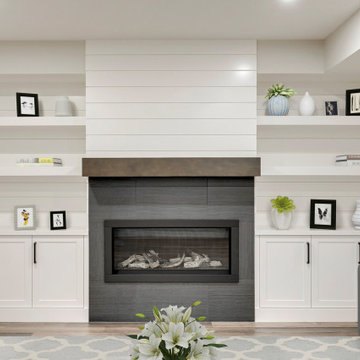
This modern basement development features in-floor heat, LVP flooring, a wet bar, gas fireplace with custom built-ins, shiplap feature walls, as bedroom and bathroom.
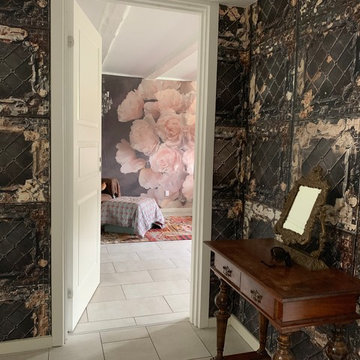
Mellemrum i kælder med kig indtil nyindrettet soveværelse
Minimalist basement photo in Copenhagen
Minimalist basement photo in Copenhagen
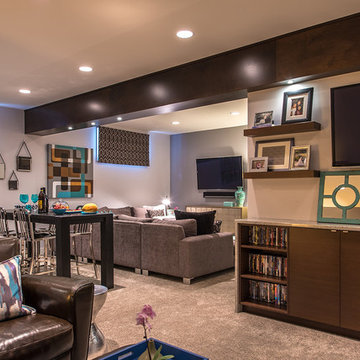
Demetri Gianni Photography.
demetrigianni.com
Minimalist carpeted basement photo in Edmonton with gray walls
Minimalist carpeted basement photo in Edmonton with gray walls
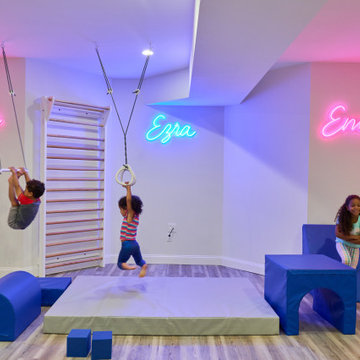
Kids' room - modern kids' room idea in New York - Houzz
Minimalist basement photo in New York
Minimalist basement photo in New York
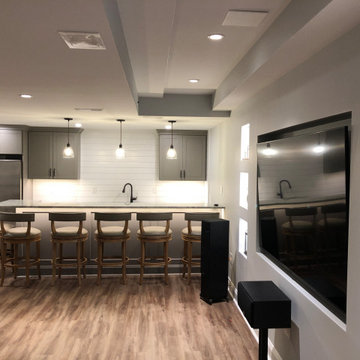
For the adults, there is a full bar, which is almost the size of the kitchen, adjacent to a main TV/Entertainment area. Sit at the dramatic marble counter top bar top on comfortable gray backed bar stools. Feel like a professional bar tender as you pull everything you need from the medium gray shaker style cabinets and matching shaker two level bar front thanks to the significant storage space beneath the serving area. Ready for more dramatic effects? Check out the large television that is recessed in the wall and flanked by lighted recessed pockets.
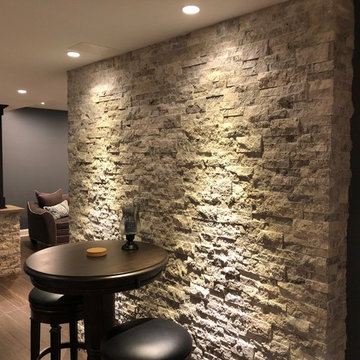
A Bistro high-top table was placed next to the textured stone accent wall for additional seating for extra guests or for a more intimate seating option. Modern, simple, and lustrous: The homeowner asked for an elevated sports bar feel with family friendly options. This was accomplished using light gray tones are accented by striking black and white colors, natural/textured accent walls, and strategic lighting.

This fun rec-room features storage and display for all of the kids' legos as well as a wall clad with toy boxes
Example of a small minimalist underground carpeted, gray floor and wallpaper basement game room design in Chicago with multicolored walls and no fireplace
Example of a small minimalist underground carpeted, gray floor and wallpaper basement game room design in Chicago with multicolored walls and no fireplace
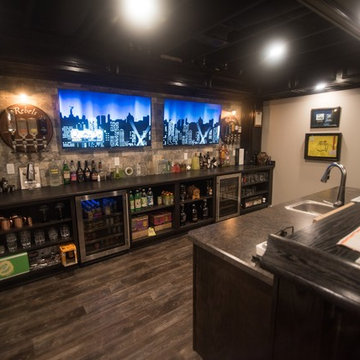
Flooring: Encore Vinyl Plank
Cabinets: Dark Ale Tori Oak
Paint: SW 7044 Amazing Gray
Countertop: Ebony Fusion-Beveled Edge
Large minimalist underground vinyl floor and brown floor basement photo in Detroit with gray walls
Large minimalist underground vinyl floor and brown floor basement photo in Detroit with gray walls
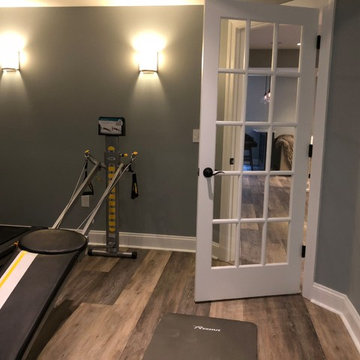
Basement Bar Dream Realized! Owners can work out in private in their updated home gym. Strategic lighting, neutral paints and vinyl light wood-style flooring from the bar area were carried over into this space to keep the light, cozy feel.
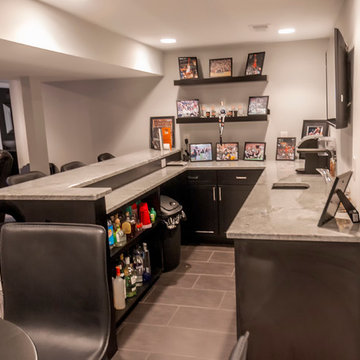
Modern basement with black lacquer woodwork, grey granite countertops and walk behind wet bar.
Photo Credit: Andrew J Hathaway
Basement - mid-sized modern underground carpeted basement idea in Denver with gray walls
Basement - mid-sized modern underground carpeted basement idea in Denver with gray walls
Modern Basement Ideas
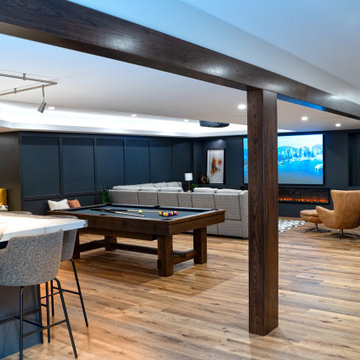
Inspiration for a large modern look-out vinyl floor and wallpaper basement remodel in Other with a home theater, black walls, a standard fireplace and a metal fireplace
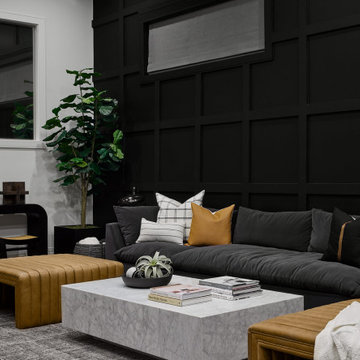
This space doesn’t feel anything like a basement thanks to the incredible ceiling height, and we took advantage of that with our design. Since we didn’t have to be concerned about the space feeling cramped, we decided to create a dramatic accent wall by carrying down the same wall paneling and paint color as the dining room and powder room. It ties all of the spaces together seamlessly while also creating a really moody feel. We designed this space to function as the ultimate lounge area for football Sundays and movie nights, so we selected an oversized and lounge-worthy sectional to frame the space.
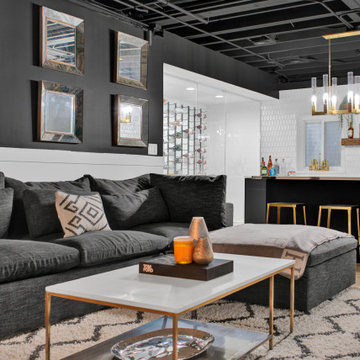
In this Basement, we created a place to relax, entertain, and ultimately create memories in this glam, elegant, with a rustic twist vibe space. The Cambria Luxury Series countertop makes a statement and sets the tone. A white background intersected with bold, translucent black and charcoal veins with muted light gray spatter and cross veins dispersed throughout. We created three intimate areas to entertain without feeling separated as a whole.
40






