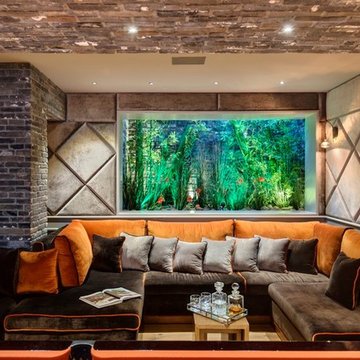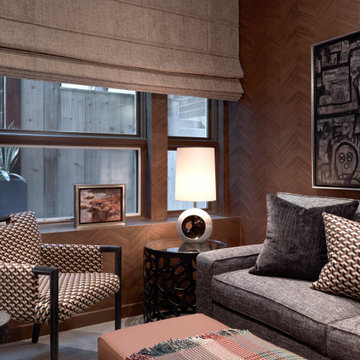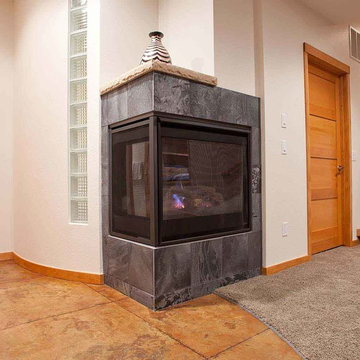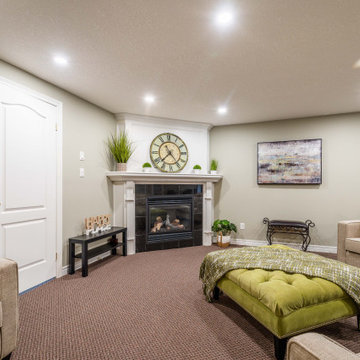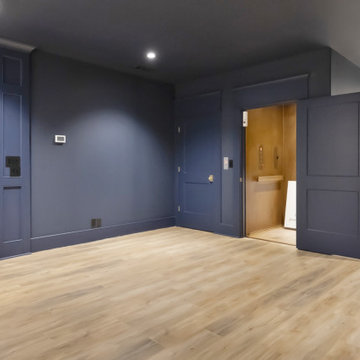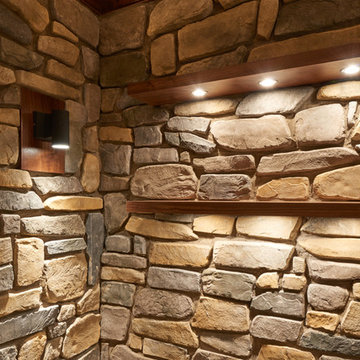Modern Basement Ideas
Refine by:
Budget
Sort by:Popular Today
34221 - 11982 of 11,982 photos
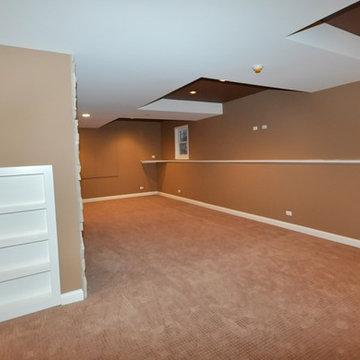
Tranquility Builders, Inc.
Example of a large minimalist look-out carpeted basement design in Chicago with beige walls and no fireplace
Example of a large minimalist look-out carpeted basement design in Chicago with beige walls and no fireplace
Find the right local pro for your project
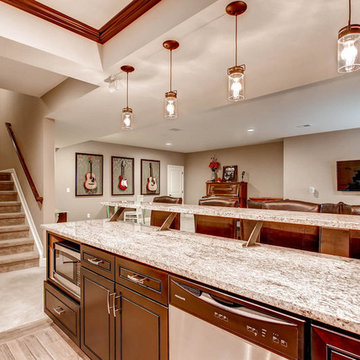
Beautiful bar with seating, stone walls, glass cabinets and lots of lighting.
Example of a large minimalist underground beige floor and carpeted basement design in Denver with beige walls and no fireplace
Example of a large minimalist underground beige floor and carpeted basement design in Denver with beige walls and no fireplace
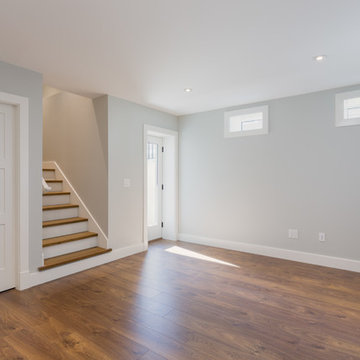
This modern custom home features an open concept main floor, with a modern kitchen, spacious living room, and hardwood floors throughout. The glass railing on the staircase allows light to flow through, giving it a more open and bright atmosphere.
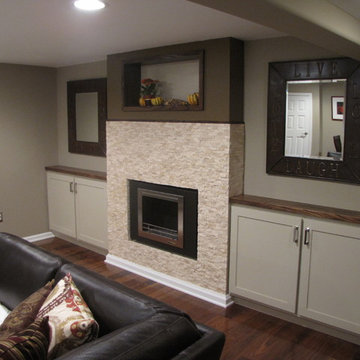
Sponsored
Delaware, OH
Buckeye Basements, Inc.
Central Ohio's Basement Finishing ExpertsBest Of Houzz '13-'21
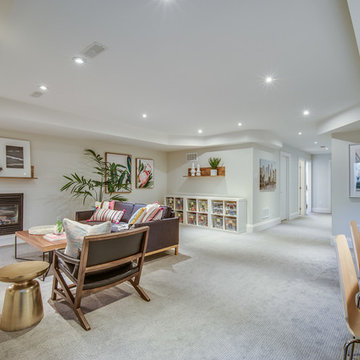
Leading Image - Toronto
Example of a large minimalist walk-out carpeted and beige floor basement design in Toronto with white walls, a standard fireplace and a plaster fireplace
Example of a large minimalist walk-out carpeted and beige floor basement design in Toronto with white walls, a standard fireplace and a plaster fireplace
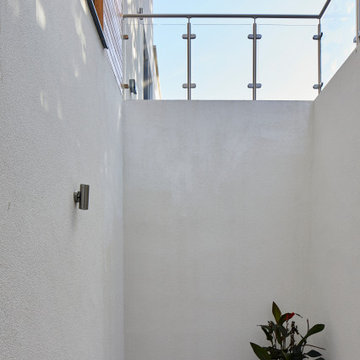
Basement
Basement - large modern walk-out medium tone wood floor and brown floor basement idea in London with white walls
Basement - large modern walk-out medium tone wood floor and brown floor basement idea in London with white walls
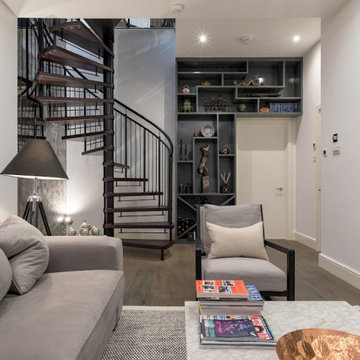
To access the basement conversion we decided to put in a bespoke spiral staircase which creates a focal point to this newly created space.
Mid-sized minimalist basement photo in London
Mid-sized minimalist basement photo in London
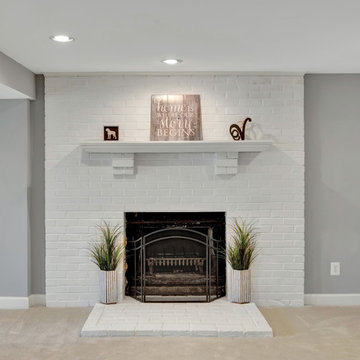
Basement fireplace repaired and chimney cleaned and inspected for proper use. New carpet, drywall, molding, painting, doors, and lighting.
Basement - large modern walk-out carpeted and white floor basement idea in DC Metro with gray walls
Basement - large modern walk-out carpeted and white floor basement idea in DC Metro with gray walls
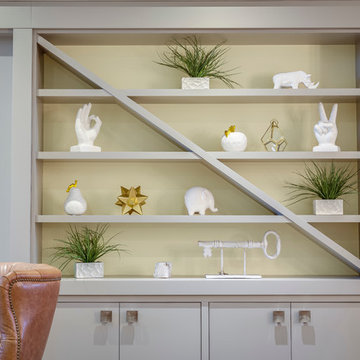
Basement - large modern look-out medium tone wood floor basement idea in Toronto with white walls

Sponsored
Delaware, OH
Buckeye Basements, Inc.
Central Ohio's Basement Finishing ExpertsBest Of Houzz '13-'21
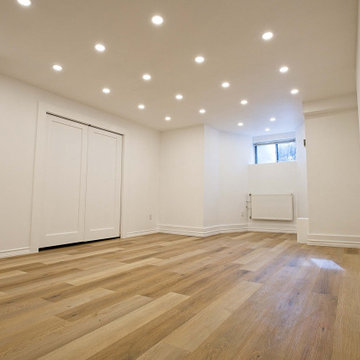
Example of a mid-sized minimalist underground vinyl floor and brown floor basement game room design in Toronto with white walls
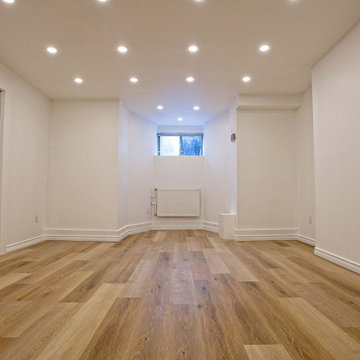
Basement game room - mid-sized modern underground vinyl floor and brown floor basement game room idea in Toronto with white walls
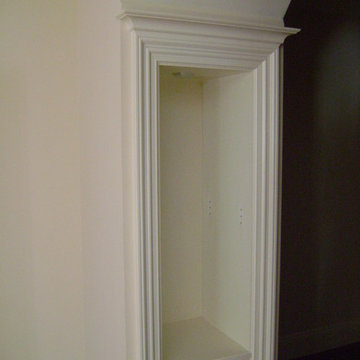
Matt Sayers
Huge minimalist walk-out ceramic tile basement photo in Detroit with beige walls
Huge minimalist walk-out ceramic tile basement photo in Detroit with beige walls
Modern Basement Ideas
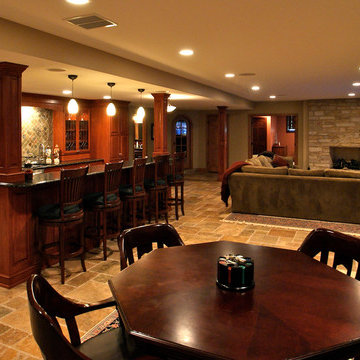
Sponsored
Galena, OH
Buckeye Restoration & Remodeling Inc.
Central Ohio's Premier Home Remodelers Since 1996
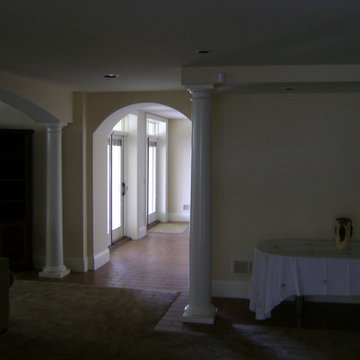
Matt Sayers
Huge minimalist walk-out ceramic tile basement photo in Detroit with beige walls
Huge minimalist walk-out ceramic tile basement photo in Detroit with beige walls
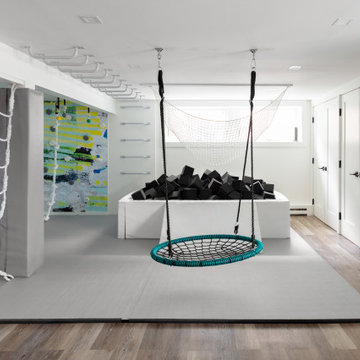
Kids' room - modern kids' room idea in New York - Houzz
Inspiration for a modern basement remodel in New York
Inspiration for a modern basement remodel in New York
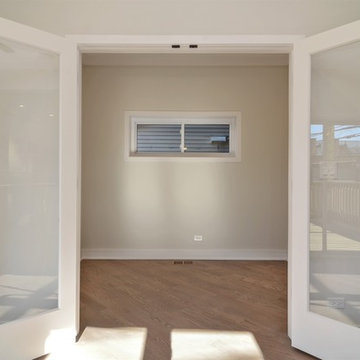
Beautiful 5 BR 4.5 BA complete gut rehab down to the studs inside and out.
New roof, shingles, windows, Hardi siding and drain tile system in basement. New dual zoned HVAC. 4 levels of finished living space w/3 BRS including master suite on one level. Gourmet kitchen w/new Bosch appliances, modern cabinets and quartz counter tops and breakfast bar w/water fall edge. Additional den and office. Modern high end light fixtures and 4 inch recessed lighting thru out. 4 inch oak hardwood flooring. Custom made oak stairs. All baths have modern vanities and Ghroe fixtures. Basement lowered to full height w/family room w/wet bar, bedroom, full bath, laundry room w/new washer and dryer and storage. New cement slab 2.5 car garage, side walks, iron fencing w/locking gate in front and cedar privacy fencing on sides and rear.
New large deck off main level and balcony off master suite.
Full dig out of basement, to give 8' ceiling, full floor plan redesign, on all three levels, a second floor master suite, a full mechanical, electrical, and plumbing updates to upgrade to code compliance.
1712






