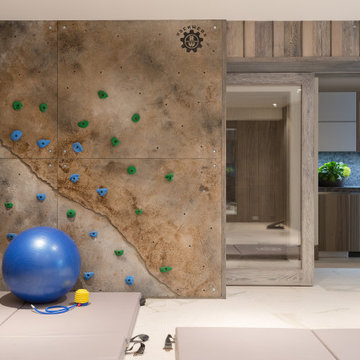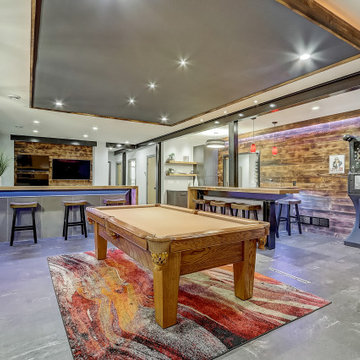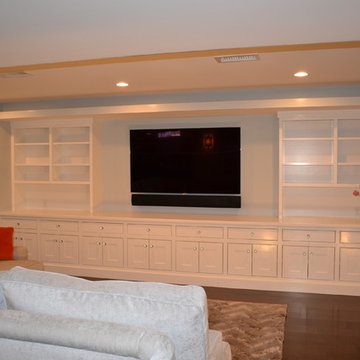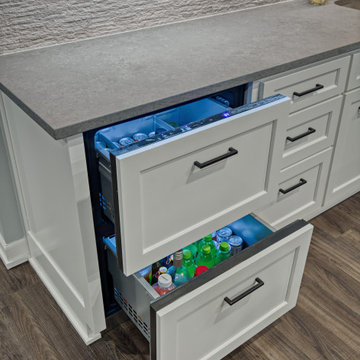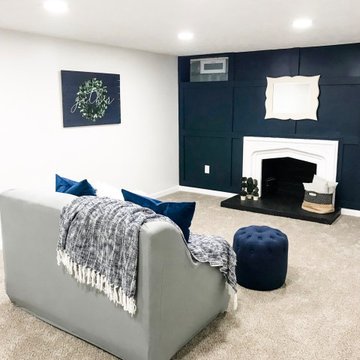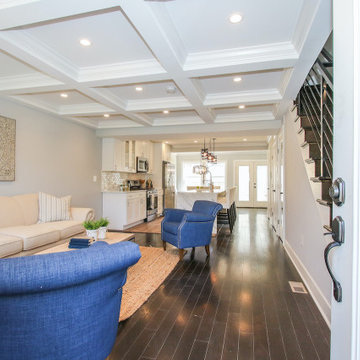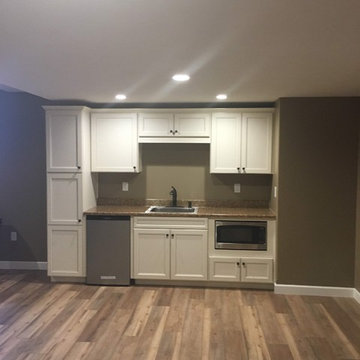Modern Basement Ideas
Refine by:
Budget
Sort by:Popular Today
621 - 640 of 11,982 photos
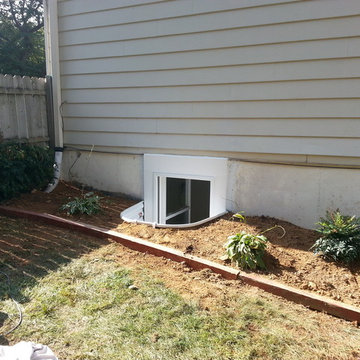
Jordan Jones, JDS Home Improvement Egress Specialist
Inspiration for a modern basement remodel in DC Metro
Inspiration for a modern basement remodel in DC Metro
Find the right local pro for your project
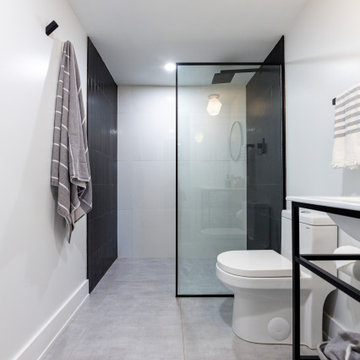
We converted this unfinished basement into a hip adult hangout for sipping wine, watching a movie and playing a few games.
Example of a large minimalist look-out gray floor basement design in Philadelphia with a bar and white walls
Example of a large minimalist look-out gray floor basement design in Philadelphia with a bar and white walls
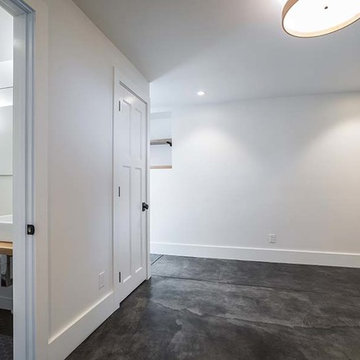
Minimalist walk-out concrete floor and gray floor basement photo in San Francisco with white walls
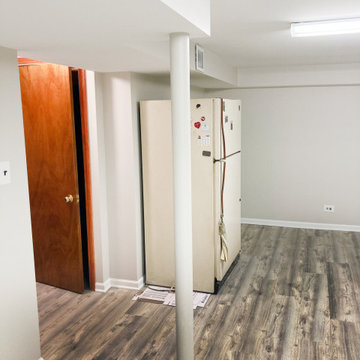
Mid-sized minimalist look-out vinyl floor and gray floor basement photo in Chicago with gray walls
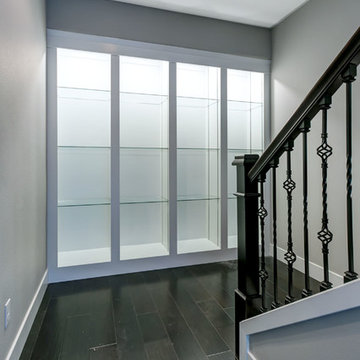
Example of a large minimalist walk-out dark wood floor basement design in Seattle with gray walls and no fireplace

Sponsored
Delaware, OH
Buckeye Basements, Inc.
Central Ohio's Basement Finishing ExpertsBest Of Houzz '13-'21
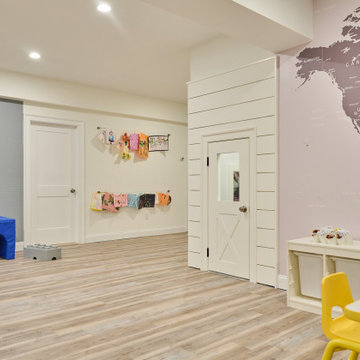
Kids' room - modern kids' room idea in New York - Houzz
Example of a minimalist basement design in New York
Example of a minimalist basement design in New York
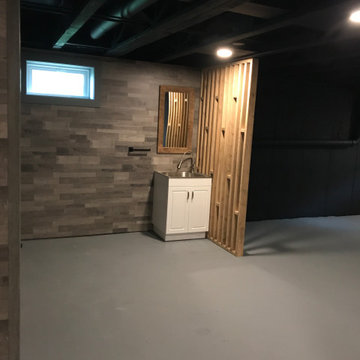
This is the basement. We painted the whole thing black. We put the 2x4s to separate the area with the sink and the washing machines that will stand there.
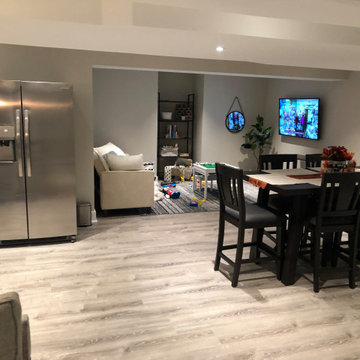
For the boys, a separate young children’s area was created next to a small dining table that also serves as a soft separation between the areas and as an additional game table for the whole family.
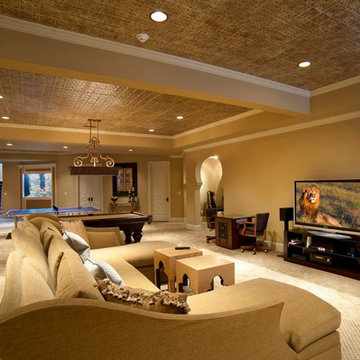
Sponsored
Galena, OH
Buckeye Restoration & Remodeling Inc.
Central Ohio's Premier Home Remodelers Since 1996
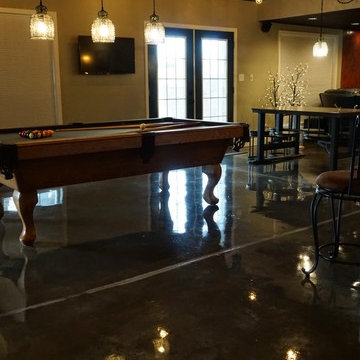
Self
Inspiration for a large modern walk-out concrete floor and black floor basement remodel in Louisville with gray walls
Inspiration for a large modern walk-out concrete floor and black floor basement remodel in Louisville with gray walls
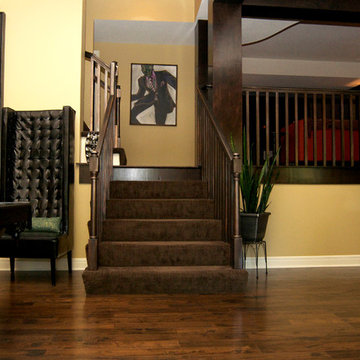
Inspiration for a large modern look-out dark wood floor and brown floor basement remodel in Kansas City with beige walls and no fireplace
Modern Basement Ideas
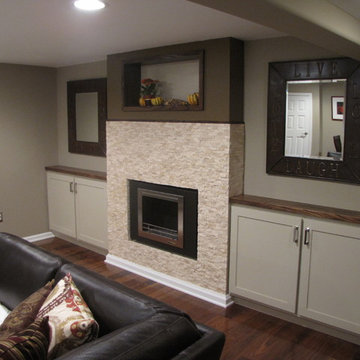
Sponsored
Delaware, OH
Buckeye Basements, Inc.
Central Ohio's Basement Finishing ExpertsBest Of Houzz '13-'21
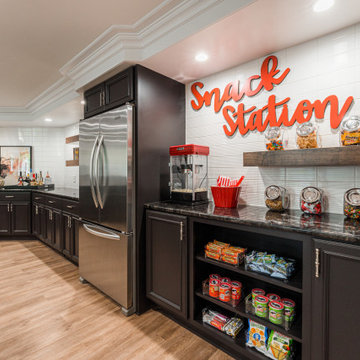
Snack bar and basement bar
Basement - large modern look-out basement idea in Chicago
Basement - large modern look-out basement idea in Chicago
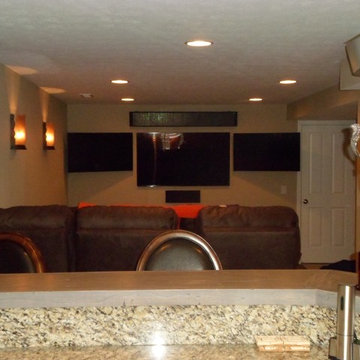
This is a 4-TV system where all 4 TVs can be displaying something different or even the same thing! The center TV is a 60", the 2 on the sides are 40" and the bar TV is a 32". All devices are in a rack on the other side of the main TV wall. It is all controlled by a re-chargeable universal remote.
There is a real-time sports ticker that displays up-to-date scores for all major sports and even shows teams' logos!
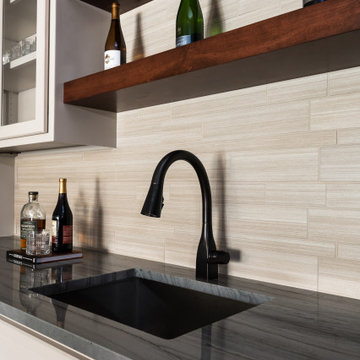
Our Clients were ready for a complete overhaul of their existing finished basement. The existing layout did not work for their family and the finishes were old and dated. We started with the fireplace as we wanted it to be a focal point. The interlaced natural stone almost has a geometric texture to it. It brings in both the natural elements the clients love and also a much more modern feel. We changed out the old wood burning fireplace to gas and our cabinet maker created a custom maple mantel and open shelving. We balanced the asymmetry with a tv cabinet using the same maple wood for the top.
The bar was also a feature we wanted to highlight- it was previously in an inconvenient spot so we moved it. We created a recessed area for it to sit so that it didn't intrude into the space around the pool table. The countertop is a beautiful natural quartzite that ties all of the finishes together. The porcelain strip backsplash adds a simple, but modern feel and we tied in the maple by adding open shelving. We created a custom bar table using a matching wood top with plenty of seating for friends and family to gather.
We kept the bathroom layout the same, but updated all of the finishes. We wanted it to be an extension of the main basement space. The shower tile is a 12 x 24 porcelain that matches the tile at the bar and the fireplace hearth. We used the same quartzite from the bar for the vanity top.
Overall, we achieved a warm and cozy, yet modern space for the family to enjoy together and when entertaining family and friends.
32






