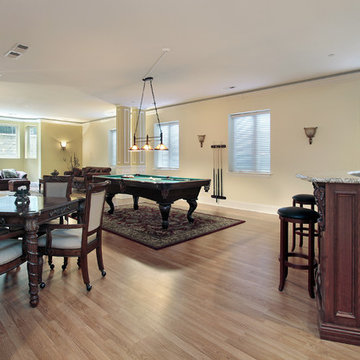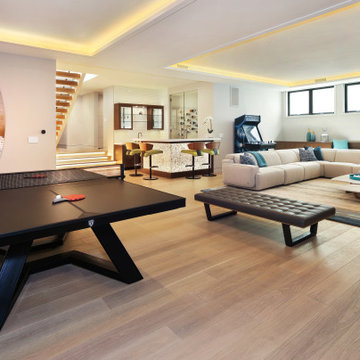Modern Basement Ideas
Refine by:
Budget
Sort by:Popular Today
541 - 560 of 11,985 photos
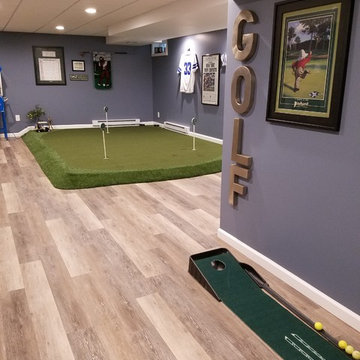
A Golfer's dream by Elite Flooring Specialists.
Shaw Performance Turf is used to create this Putting Green. Armstrong Luxe Vinyl Plank flooring throughout basement.
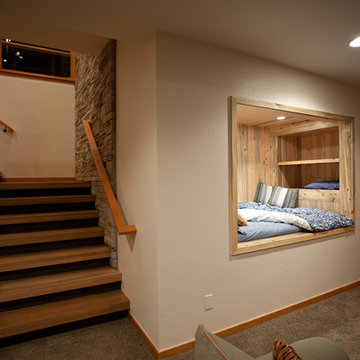
Inspiration for a modern carpeted and gray floor basement remodel in Denver with beige walls
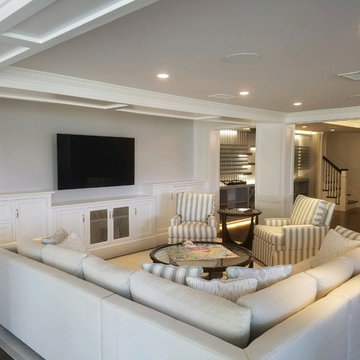
Basement tv area with inceiling speakers matched, All components located in AV rack to keep a clean look
Example of a mid-sized minimalist walk-out basement design in Boston with white walls
Example of a mid-sized minimalist walk-out basement design in Boston with white walls
Find the right local pro for your project
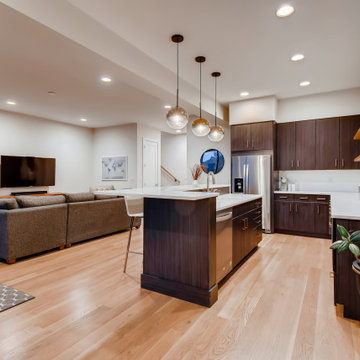
Basement - large modern walk-out light wood floor and brown floor basement idea in Denver with a bar and white walls
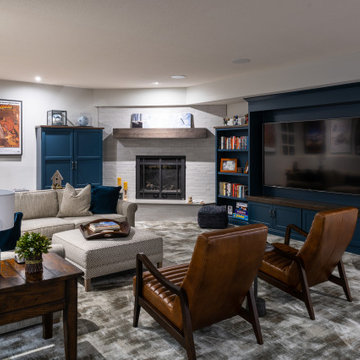
We turned this basement into a sleek modern space with industrial fixtures and hardware and rustic tile. Warm weathered wood floors and striking royal blue cabinetry set a soothing mood for this place of relaxation.
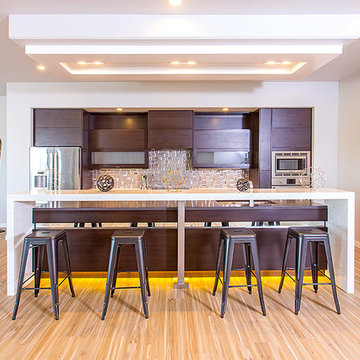
Basement kitchen includes Bosch stainless appliances, under cabinet LED lighting, quartz raised bar waterfall island and oversized pantry.
© Jason Lugo
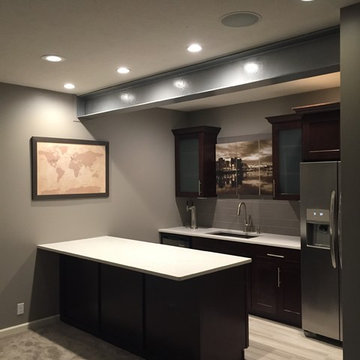
Custom bar with quartz and tile floor- porcelain
Basement - modern basement idea in Omaha
Basement - modern basement idea in Omaha
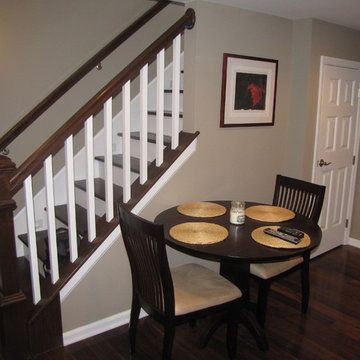
Sponsored
Delaware, OH
Buckeye Basements, Inc.
Central Ohio's Basement Finishing ExpertsBest Of Houzz '13-'21
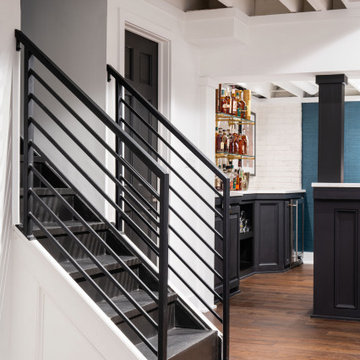
Example of a mid-sized minimalist underground vinyl floor, brown floor and wood wall basement design in Columbus with a home theater and white walls
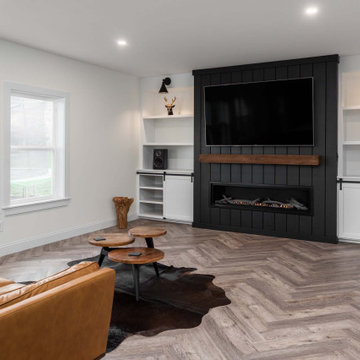
Inspiration for a large modern walk-out vinyl floor and brown floor basement remodel in St Louis with white walls, a ribbon fireplace and a wood fireplace surround
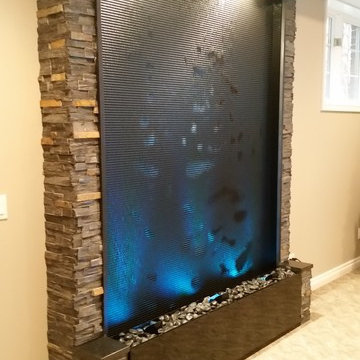
This stunning Acrylic water wall stands 8' tall and 5' wide it features color changing LED lighting and scored acrylic face material.
Example of a large minimalist basement design in Detroit
Example of a large minimalist basement design in Detroit
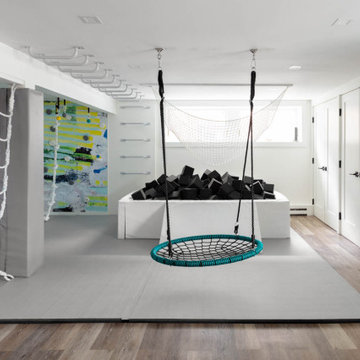
Kids' room - modern kids' room idea in New York - Houzz
Minimalist basement photo in New York
Minimalist basement photo in New York
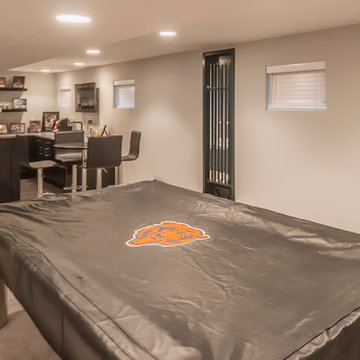
Modern basement with black lacquer woodwork, grey granite countertops and walk behind wet bar.
Photo Credit: Andrew J Hathaway
Mid-sized minimalist underground carpeted basement photo in Denver with gray walls
Mid-sized minimalist underground carpeted basement photo in Denver with gray walls
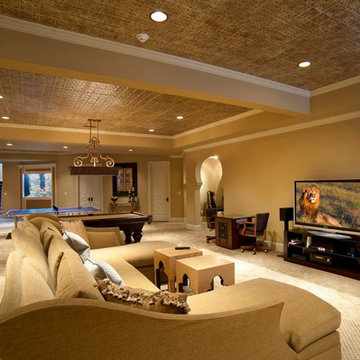
Sponsored
Galena, OH
Buckeye Restoration & Remodeling Inc.
Central Ohio's Premier Home Remodelers Since 1996
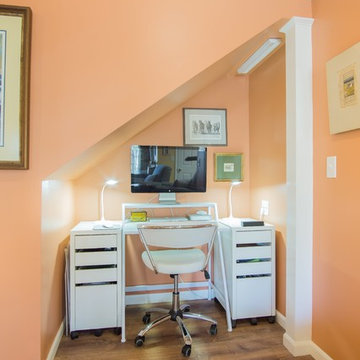
A cheerful and bright living area in a studio-style finished Nashua basement. This space does not sacrifice style!
Example of a mid-sized minimalist walk-out basement design in Boston with yellow walls
Example of a mid-sized minimalist walk-out basement design in Boston with yellow walls
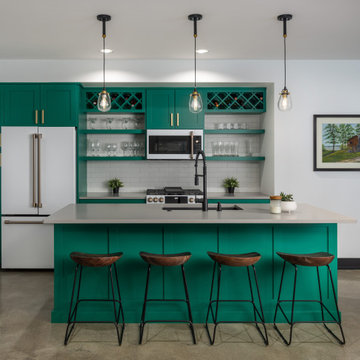
Our design vision was to create a home that was one of a kind, and fit each and every need of the client. We created an open floor plan on the first floor with 10 ft ceilings and expansive views out to the main floor balcony.
The first floor also features a primary suite, also referred to as “the apartment” where our homeowners have a primary bath, walk-in closet, coffee bar and laundry room.
The primary bedroom includes a vaulted ceiling with direct access to the outside deck and an accent trim wall. The primary bath features a large open shower with multiple showering options and separate water closet.
The second floor has unique elements for each of their children. As you walk up the stairs, there is a bonus room and study area for them. The second floor features a unique split level design, giving the bonus room a 10 ft ceiling.
As you continue down the hallway there are individual bedrooms, second floor laundry, and a bathroom that won’t slow anyone down while getting ready in the morning.
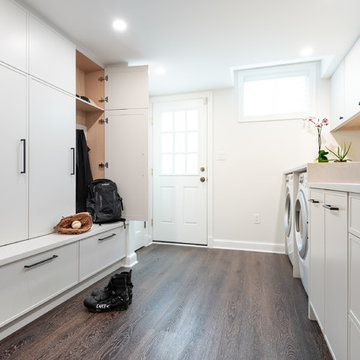
This basement was completely stripped out and renovated to a very high standard, a real getaway for the homeowner or guests. Design by Sarah Kahn at Jennifer Gilmer Kitchen & Bath, photography by Keith Miller at Keiana Photograpy, staging by Tiziana De Macceis from Keiana Photography.
Modern Basement Ideas

Sponsored
Galena, OH
Buckeye Restoration & Remodeling Inc.
Central Ohio's Premier Home Remodelers Since 1996
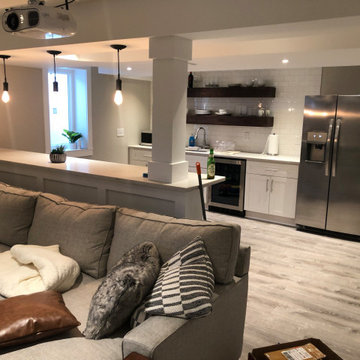
Due to the limited space and the budget, we chose to install a wall bar versus a two-level bar front. The wall bar included white cabinetry below a white/grey quartz counter top, open wood shelving, a drop-in sink, beverage cooler, and full fridge. For an excellent entertaining area along with a great view to the large projection screen, a half wall bar height top was installed with bar stool seating for four and custom lighting.
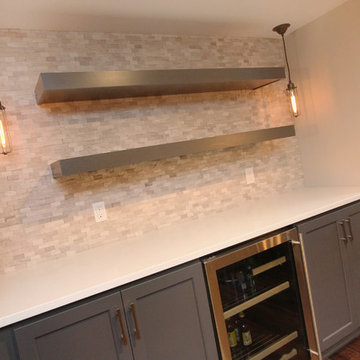
This family’s basement had become a catch-all space and was sorely underutilized. Although it was spacious, the current layout wasn’t working. The homeowners wanted to transform this space from closed and dreary to open and inviting.
Specific requirements of the design included:
- Opening up the area to create an awesome family hang out space game room for kids and adults
- A bar and eating area
- A theater room that the parents could enjoy without disturbing the kids at night
- An industrial design aesthetic
The transformation of this basement is amazing. Walls were opened to create flow between the game room, eating space and theater rooms. One end of a staircase was closed off, enabling the soundproofing of the theater.
A light neutral palette and gorgeous lighting fixtures make you forget that you are in the basement. Unique materials such as galvanized piping, corrugated metal and cool light fixtures give the space an industrial feel.
Now, this basement functions as the great family hang out space the homeowners envisioned.
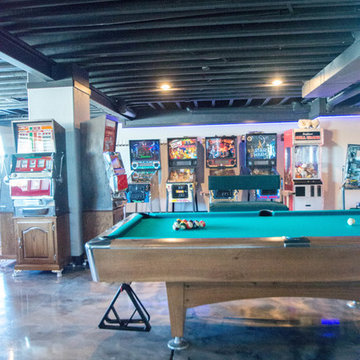
Basement game room focused on retro style games, slot machines, pool table. Owners wanted an open feel with a little more industrial and modern appeal, therefore we left the ceiling unfinished. The floors are an epoxy type finish that allows for high traffic usage, easy clean up and no need to replace carpet in the long term.
28






