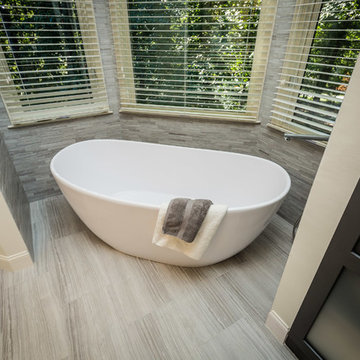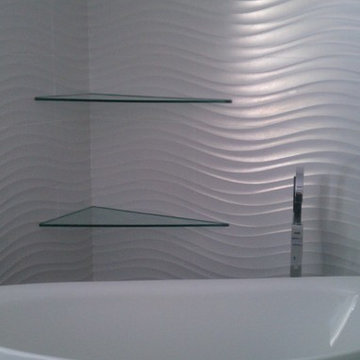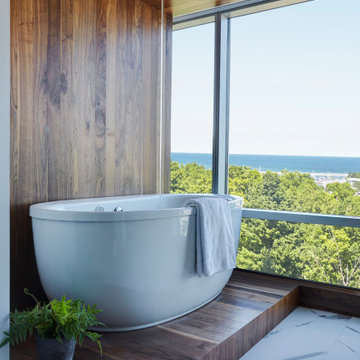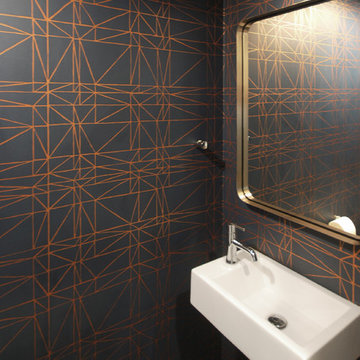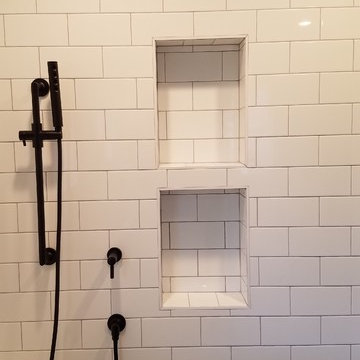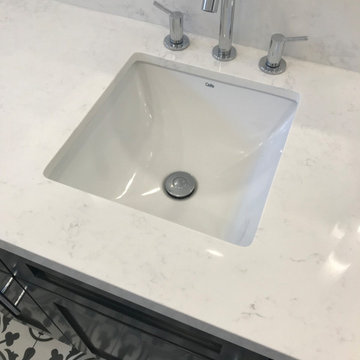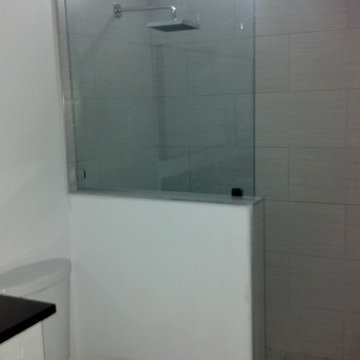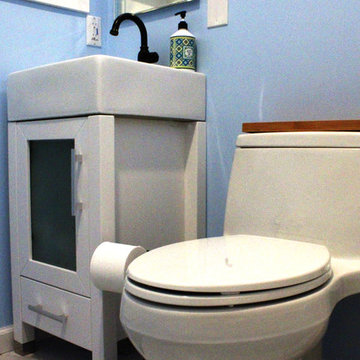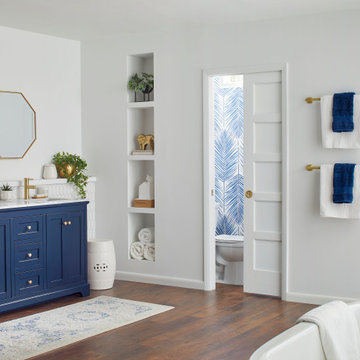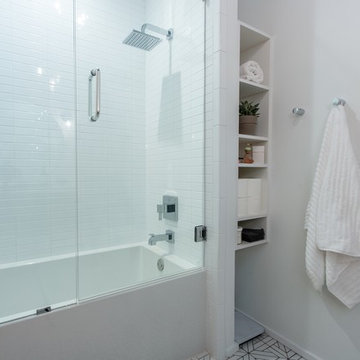Modern Bath Ideas
Refine by:
Budget
Sort by:Popular Today
50701 - 50720 of 375,451 photos

The Blade Series outlets can be specified both vertically or horizontally and allow you to keep appliances neatly stowed & powered while creating more countertop space. An interlocking thermostat, standard on all powering outlets, cuts power to the outlet if the surrounding temperature exceeds 120ºF, making it the safest in-drawer power outlet on the market.
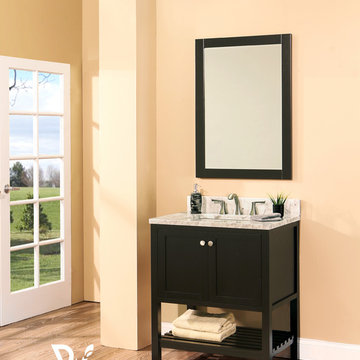
Hampton Bay Bathroom Vanity Set
Absolute Black, 30"
Minimalist bathroom photo in Houston
Minimalist bathroom photo in Houston
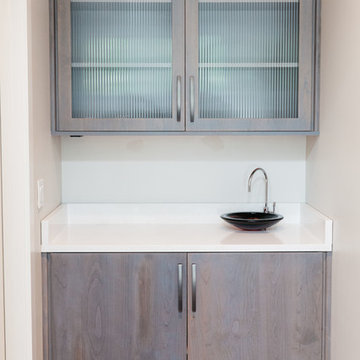
Crestwood Cabinetry. Metro door style. Waterfall stain on Alder wood.
Minimalist bathroom photo in Nashville
Minimalist bathroom photo in Nashville
Find the right local pro for your project
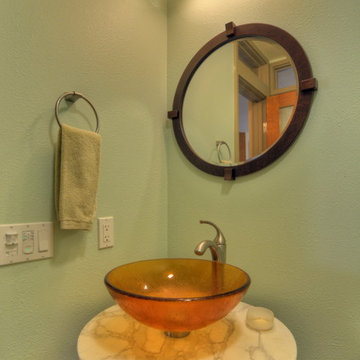
Powder room with round marble top and glass vessel. Round mirror.
Powder room - modern powder room idea in San Diego with open cabinets, green walls, a vessel sink and white countertops
Powder room - modern powder room idea in San Diego with open cabinets, green walls, a vessel sink and white countertops
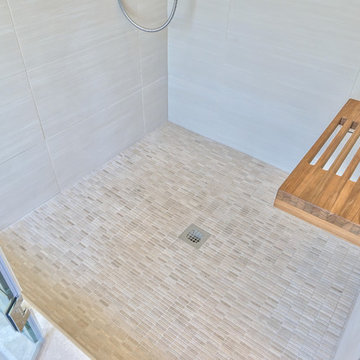
Our task was to completely refinish this charming Dutch Colonial house and bring it into the modern-age! We did it with a combination of using updated colors and finishes while respecting the original lines of the house.
Check out the Before and After Video for this Project at: https://youtu.be/nZUcbasjZoc
Reload the page to not see this specific ad anymore
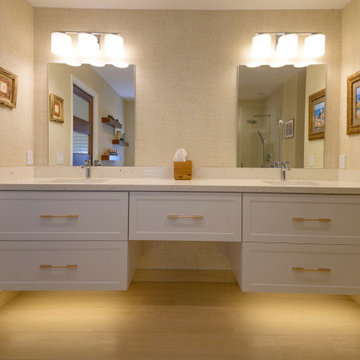
master bath was in need of updating and repairs.
replaced walls with glass, made curbless, added a large niche, a teak fold down seat and grab bar for safety. Removed the corner green tub so we could change the footprint of the shower. Replaced the existing vanity with a floating vanity with lighting, again for safety. The vanity has no doors, it is custom made of all drawers. Upgraded the lighting to LED. Separate water closet contains a new bidet. This master bath not only has tranquil elegance but also function.
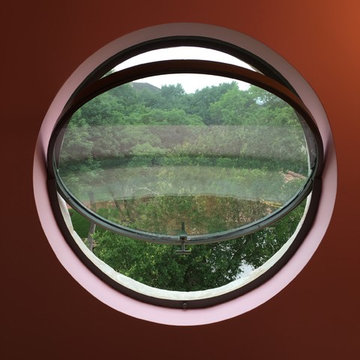
Located in the Barton Creek Country Club Neighborhood. Arrowhead (affectionately named at one found at the site) sits high on a cliff giving a stunning birds eye view of the beautiful Barton Creek and hill country at only 20 min from downtown. Meticulously Designed and Built by NY/Austin Architect principal of Collaborated Works, this ludder stone house was conceived as a retreat to blend with the natural vernacular, yet was carve out a spectacular interior filled with light.
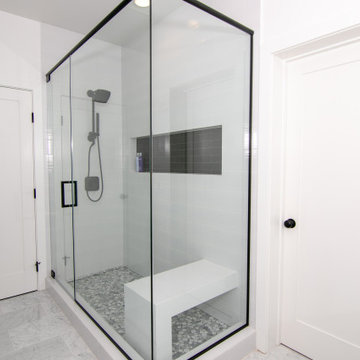
This Clairemont, San Diego home was once a small, cramped floorplan on a lot with huge potential. Situated on a canyon with gorgeous Mission Bay views, our team took this home down to the studs and built up. Designed to be an open concept ideal for indoor and outdoor entertaining, it was important to this client to maximize space and create a welcoming flow to the home. The large living room is situated toward the back of the home and a large La Cantina door system opens up the rear wall bringing the outdoors in. Outside transformed into the ultimate entertaining space with an outdoor kitchen, pool, and large deck to take advantage of the stunning sunsets year-round. The kitchen is functional and fun, featuring a pop of color with the teal kitchen island and plenty of counter space to gather. The first level master bathroom was updated to a bright and modern aesthetic with a huge walk-in shower that featured a custom-designed bench, matte black framing and fixtures, and subtle grey cabinets. Upstairs, bathrooms were done in white and marble, with a large walk-in closet in the second master suite.
Reload the page to not see this specific ad anymore
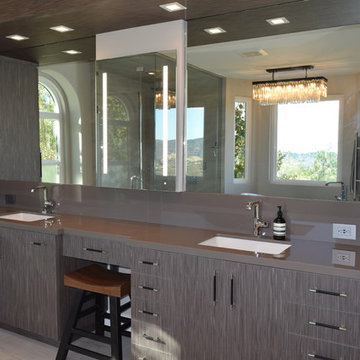
Complete master bathroom remodeling with a custom two sinks vanity with panels around and with a make up sitting. led mirror with two more mirrors on each side.
Large steam shower with a Quartz bench and Porcelain tile.
Frameless shower door with an opening on top of the glass for ventilation.
Free standing tub on a Tic wood platform so they can enjoy the view while having a bath.
Caesar stone counter top with a 10'' back splash.
Eco Design Pro
Reseda, CA 91335
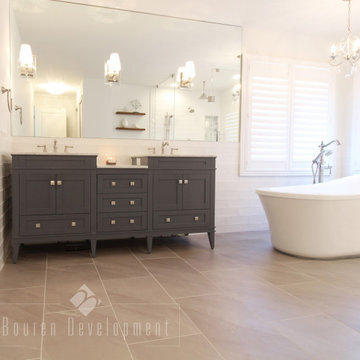
The luxurious bathroom features a contrast in natural materials that highlight the beauty of the space
Minimalist bathroom photo in Detroit
Minimalist bathroom photo in Detroit
Modern Bath Ideas
Reload the page to not see this specific ad anymore
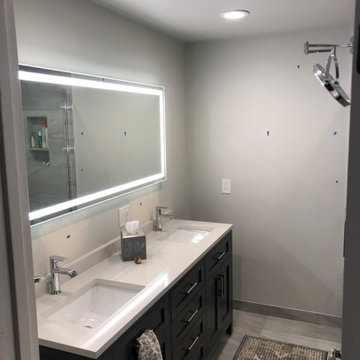
We recently finished renovating both of the bathrooms in this Bellevue, WA home. Both bathrooms were taken down to the studs. We worked on the plumbing, installed new lighting, moved some electrical to allow for customer supplied lighted mirrors to be installed, installed the customer’s new vanities with their attached countertops and installed new fixtures on the sinks and in the showers. The tile, from Tile For Less, is Himalayan Silver 12”x24” on the walls and floor of the smaller bathroom, with 2”x2” mosaic on the shower floor. The larger bathroom has a linear drain in the shower, and the 12”x24” Himalayan Silver Polished tile was used throughout, including on the custom bench and niche in the shower. Our fantastic team of glass installers brought in the custom glass enclosures and finished the look. We’d love to provide you with a quote for your next remodeling project!
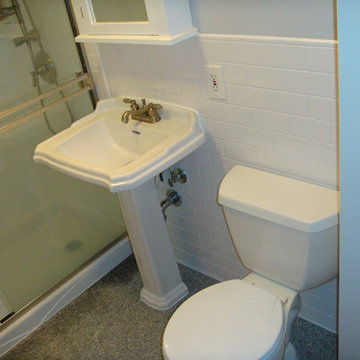
Acrylic shower enclosure. Seated shower base. Subway Tile look. Matching alabaster white smooth ceiling panel. `Pulse` brushed nickel finish shower spa system. Window trim. Semiframeless clear glass, brushed nickel shower door. Wainscot, acrylic subway tile panel.
2536








