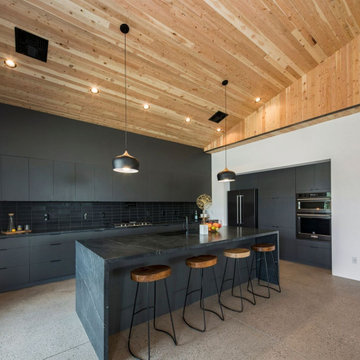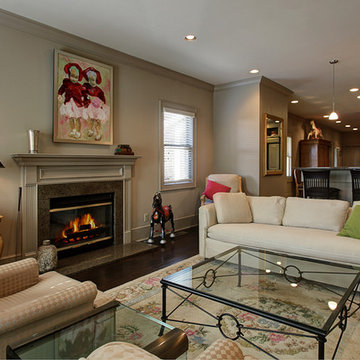Modern Home Design Ideas
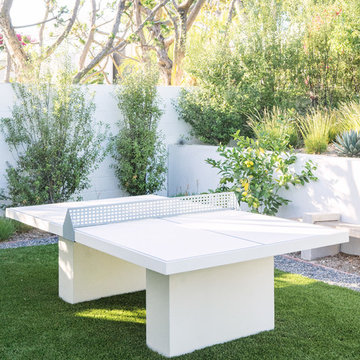
Landscape Design: Molly Wood Garden Design
Architect: Brandon Architects, Inc.
Interior/ Styling: Kelly Nutt Design
Photo Credit: Lane Dittoe
Inspiration for a modern landscaping in Orange County.
Inspiration for a modern landscaping in Orange County.
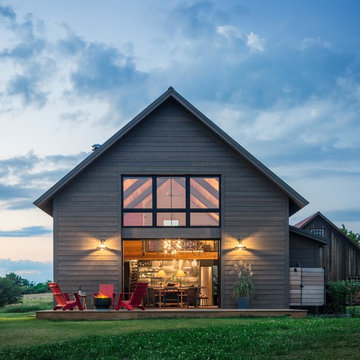
Jim Westphalen
Example of a large minimalist brown two-story wood exterior home design in Burlington with a metal roof
Example of a large minimalist brown two-story wood exterior home design in Burlington with a metal roof
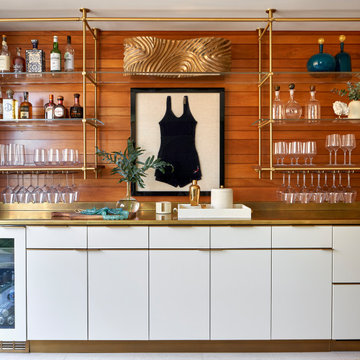
For this Manhattan Beach residence, Amuneal made a suite of custom cabinetry throughout the home, including this white lacquer game room bar with brass countertop and a 3 Bay Collector's Shelving Unit. The bar features Warm Brass LOFT Pulls and kick trim, an Oxidized Oak interior, and refrigerated beverage center. Perfect for entertaining!
Find the right local pro for your project
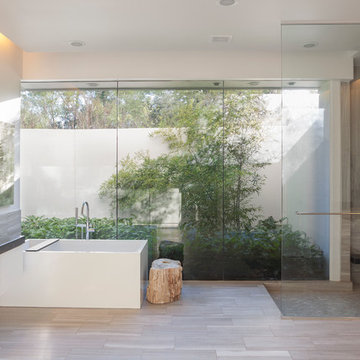
Ben Hill
Example of a large minimalist master bathroom design in Houston with a vessel sink
Example of a large minimalist master bathroom design in Houston with a vessel sink
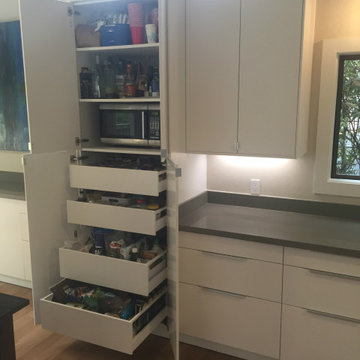
The pull out pantry cabinet is one of Michael’s favorite features of his new kitchen. Finding spices and jars is so much easier when you don’t have to dig around looking for them.
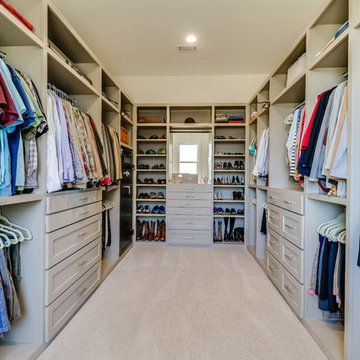
Example of a large minimalist gender-neutral carpeted and beige floor walk-in closet design in Jackson with shaker cabinets and gray cabinets
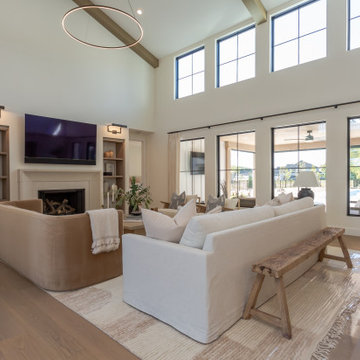
Sponsored
PERRYSBURG, OH
Studio M Design Co
We believe that great design should be accessible to everyone
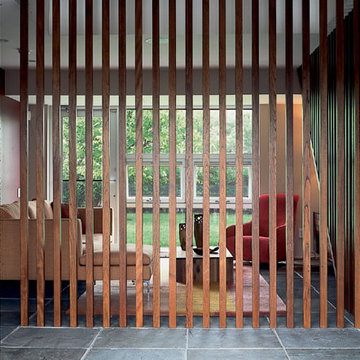
A modern home in The Hamptons with some pretty unique features! Warm and cool colors adorn the interior, setting off different moods in each room. From the moody burgundy-colored TV room to the refreshing and modern living room, every space a style of its own.
We integrated a unique mix of elements, including wooden room dividers, slate tile flooring, and concrete tile walls. This unusual pairing of materials really came together to produce a stunning modern-contemporary design.
Artwork & one-of-a-kind lighting were also utilized throughout the home for dramatic effects. The outer-space artwork in the dining area is a perfect example of how we were able to keep the home minimal but powerful.
Project completed by New York interior design firm Betty Wasserman Art & Interiors, which serves New York City, as well as across the tri-state area and in The Hamptons.
For more about Betty Wasserman, click here: https://www.bettywasserman.com/
To learn more about this project, click here: https://www.bettywasserman.com/spaces/bridgehampton-modern/
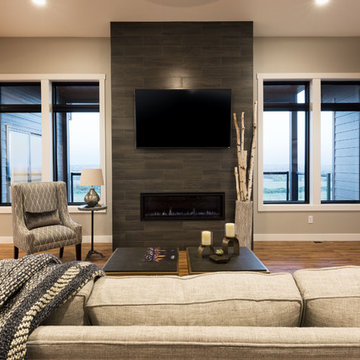
Living room - mid-sized modern formal and open concept medium tone wood floor living room idea in Minneapolis with beige walls, a ribbon fireplace, a tile fireplace and a wall-mounted tv
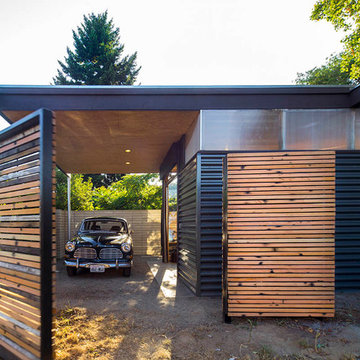
Crushed stone carport, large slatted gate, translucent polycarbonate windows and steel siding.
Nic Lehoux
Inspiration for a small modern detached one-car carport remodel in Seattle
Inspiration for a small modern detached one-car carport remodel in Seattle
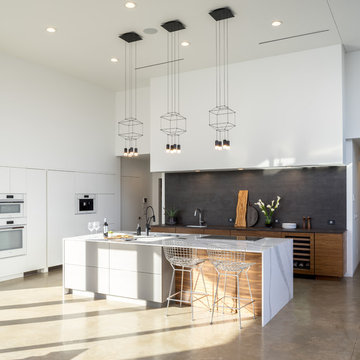
This markedly modern, yet warm and inviting abode in the Oklahoma countryside boasts some of our favorite kitchen items all in one place. Miele appliances (oven, steam, coffee maker, paneled refrigerator, freezer, and "knock to open" dishwasher), induction cooking on an island, a highly functional Galley Workstation and the latest technology in cabinetry and countertop finishes to last a lifetime. Grain matched natural walnut and matte nanotech touch-to-open white and grey cabinets provide a natural color palette that allows the interior of this home to blend beautifully with the prairie and pastures seen through the large commercial windows on both sides of this kitchen & living great room. Cambria quartz countertops in Brittanica formed with a waterfall edge give a natural random pattern against the square lines of the rest of the kitchen. David Cobb photography
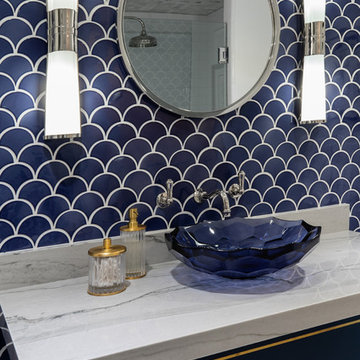
Example of a small minimalist 3/4 white tile and ceramic tile marble floor and black floor alcove shower design in San Diego with open cabinets, blue cabinets, an integrated sink, marble countertops, a hinged shower door and white countertops
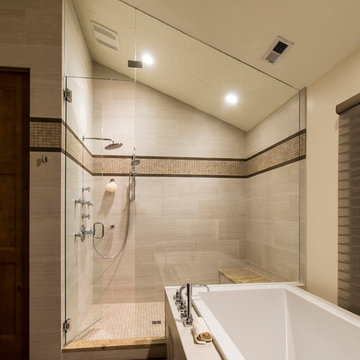
Master Bathroom Shower & Tub.
Grohe shower & tub fixtures.
Photo by Robert R. Larsen, A.I.A.
Bathroom - large modern master gray tile and ceramic tile ceramic tile bathroom idea in Denver with dark wood cabinets, a one-piece toilet, white walls, an undermount sink and granite countertops
Bathroom - large modern master gray tile and ceramic tile ceramic tile bathroom idea in Denver with dark wood cabinets, a one-piece toilet, white walls, an undermount sink and granite countertops
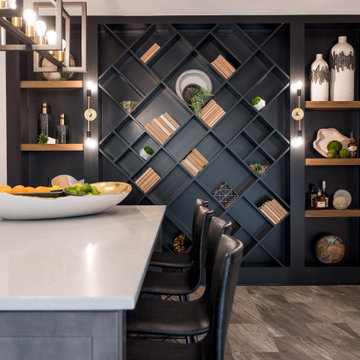
Our Indianapolis studio gave this home an elegant, sophisticated look with sleek, edgy lighting, modern furniture, metal accents, tasteful art, and printed, textured wallpaper and accessories.
Builder: Old Town Design Group
Photographer - Sarah Shields
---
Project completed by Wendy Langston's Everything Home interior design firm, which serves Carmel, Zionsville, Fishers, Westfield, Noblesville, and Indianapolis.
For more about Everything Home, click here: https://everythinghomedesigns.com/
To learn more about this project, click here:
https://everythinghomedesigns.com/portfolio/midwest-luxury-living/
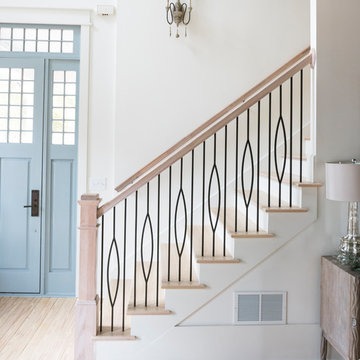
This simple contemporary style home from Addison's Wonderland features Aalto Collection balusters in the Satin Black finish from House of Forgings.
Photographs from Addison's Wonderland: http://addisonswonderland.com/staircase-balusters-heaven/
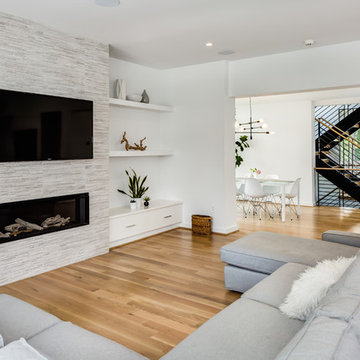
Example of a large minimalist open concept light wood floor and beige floor living room design in DC Metro with white walls, a ribbon fireplace, a stone fireplace and a wall-mounted tv
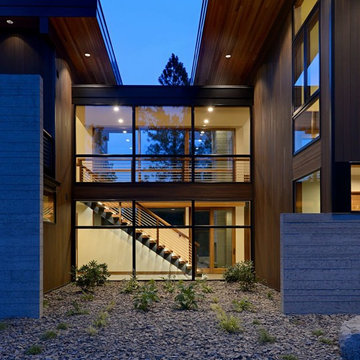
Oliver Irwin Photography
www.oliveriphoto.com
Park Lane Residence is a single family house designed in a unique, northwest modern style. The goal of the project is to create a space that allows the family to entertain their guests in a welcoming one-of-a-kind environment. Uptic Studios took into consideration the relation between the exterior and interior spaces creating a smooth transition with an open concept design and celebrating the natural environment. The Clean geometry and contrast in materials creates an integrative design that is both artistic, functional and in harmony with its surroundings. Uptic Studios provided the privacy needed, while also opening the space to the surrounding environment with large floor to ceiling windows. The large overhangs and trellises reduce solar exposure in the summer, while provides protection from the elements and letting in daylight in the winter. The crisp hardwood, metal and stone blends the exterior with the beautiful surrounding nature.
Modern Home Design Ideas

Sponsored
New Albany, OH
NME Builders LLC
Industry Leading Kitchen & Bath Remodelers in Franklin County, OH
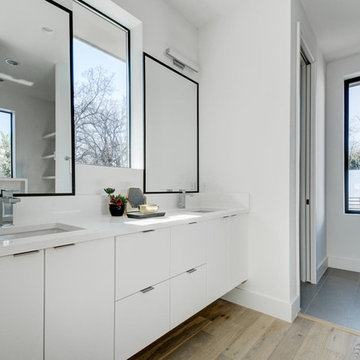
Mid-sized minimalist master light wood floor wet room photo in Austin with flat-panel cabinets, white cabinets, white walls and an undermount sink

Dedicated laundry room - mid-sized modern l-shaped porcelain tile and beige floor dedicated laundry room idea in San Francisco with an undermount sink, flat-panel cabinets, brown cabinets, quartz countertops, white walls, a stacked washer/dryer and white countertops
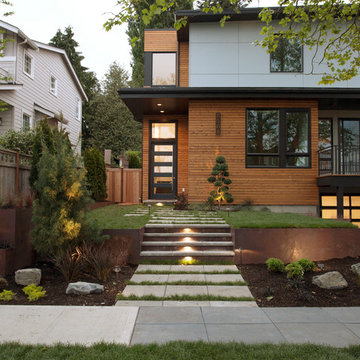
To match the stunning architectural features of this modern property in Kirkland, we designed and installed massive steel retaining walls that when rusted will match the color of the cedar siding. With understated plant choices that ranged from grasses to evergreen trees, this landscape really tries to emphasize the level changes achieved by the large plates of steel.
160

























