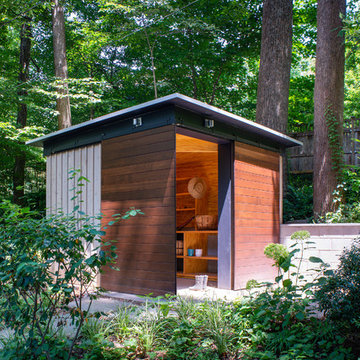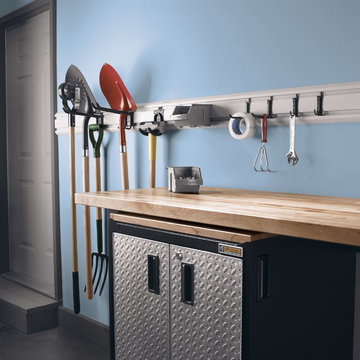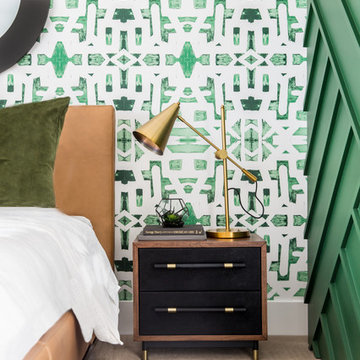Modern Home Design Ideas
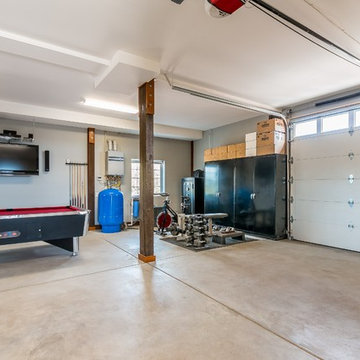
This off-grid mountain barn home located in the heart of the Rockies sits at 7,500 feet and has expansive, beautiful views of the foothills below. The model is a Barn Pros 36 ft. x 36 ft. Denali barn apartment with a partially enclosed shed roof on one side for outdoor seating and entertainment area. The deck off the back of the building is smaller than the standard 12 ft. x 12 ft. deck included in the Denali package. Roll-up garage doors like the one shown at the front of the home are an add-on option for nearly any Barn Pros kit.
Inside, the finish is decidedly rustic modern where sheetrock walls contrast handsomely with the exposed posts and beams throughout the space. The owners incorporated garage parking, laundry, kitchenette with wood-burning stove oven, bathroom, workout area and a pool table all on the first floor. The upper level houses the main living space where contemporary décor and finished are combined with natural wood flooring and those same exposed posts and beams. Lots of natural light fills the space from the 18 ft. vaulted ceilings, dormer windows and French doors off the living room. The owners added a partial loft for additional sleeping and a functional storage area.
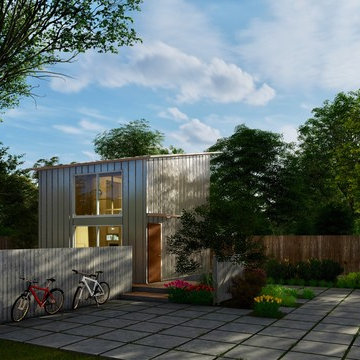
シンプルな外観とメンテナンスの負担を減らすデザイン。
色は選択可能。
Example of a small minimalist gray two-story metal house exterior design in Other with a shed roof and a metal roof
Example of a small minimalist gray two-story metal house exterior design in Other with a shed roof and a metal roof
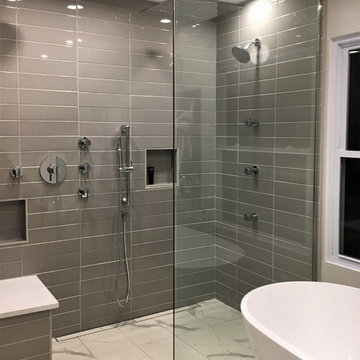
Shower heads - never too many!
Bathroom - mid-sized modern master gray tile and ceramic tile porcelain tile, multicolored floor and single-sink bathroom idea in Other with flat-panel cabinets, brown cabinets, a two-piece toilet, gray walls, a vessel sink, quartz countertops, white countertops and a niche
Bathroom - mid-sized modern master gray tile and ceramic tile porcelain tile, multicolored floor and single-sink bathroom idea in Other with flat-panel cabinets, brown cabinets, a two-piece toilet, gray walls, a vessel sink, quartz countertops, white countertops and a niche
Find the right local pro for your project
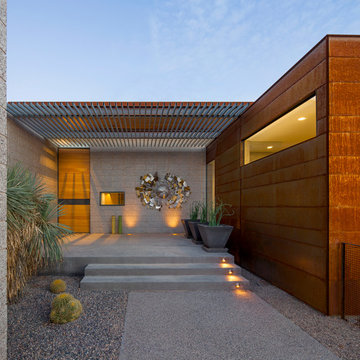
path leading to the main entry. custom steel and wood entry door is surrounded by ground face stack bond masonry and weathered steel walls.
photo: bill timmerman
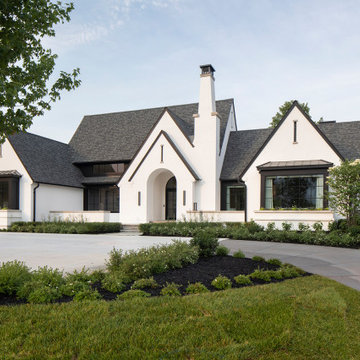
Arial view Modern European exterior
Mid-sized modern white three-story house exterior idea in Minneapolis with a gray roof
Mid-sized modern white three-story house exterior idea in Minneapolis with a gray roof

Pergola, Outdoor Kitchen Ivory Travertine
Inspiration for a huge modern backyard stone patio kitchen remodel in Miami with a pergola
Inspiration for a huge modern backyard stone patio kitchen remodel in Miami with a pergola
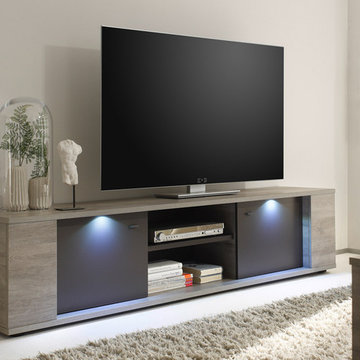
The Sidney TV Stand 75 features two doors and an exposed center bay for comfortable electronic media storage with a built-in LED spotlight located at the top panel and comes in a beautiful Gray Oak Structure finish with the front doors available in Matt Lacquered Gray finish.
TV Stand 75: W74.8" x D16.9" x H17.7"
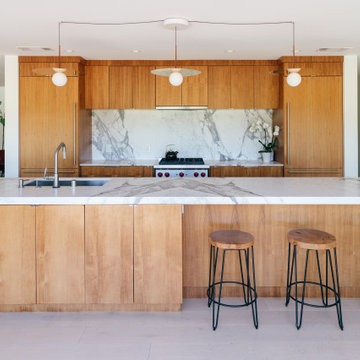
a linear island grounds the open kitchen space, with book matched calacatta marble at the counters and backsplash and walnut wood at the casework
Eat-in kitchen - mid-sized modern single-wall light wood floor and gray floor eat-in kitchen idea in Orange County with an undermount sink, flat-panel cabinets, medium tone wood cabinets, marble countertops, gray backsplash, marble backsplash, paneled appliances, an island and gray countertops
Eat-in kitchen - mid-sized modern single-wall light wood floor and gray floor eat-in kitchen idea in Orange County with an undermount sink, flat-panel cabinets, medium tone wood cabinets, marble countertops, gray backsplash, marble backsplash, paneled appliances, an island and gray countertops
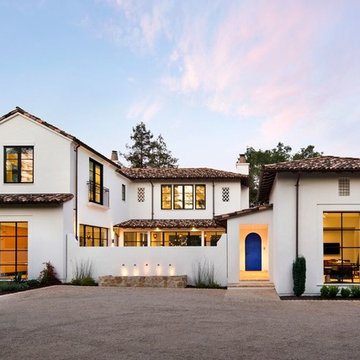
Large modern white two-story stucco gable roof idea in San Francisco
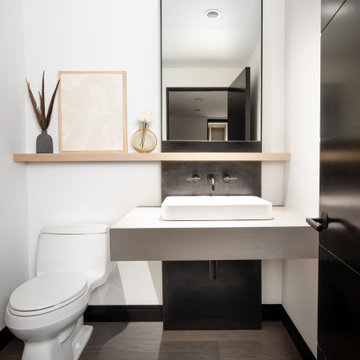
Example of a minimalist dark wood floor powder room design in Denver with a one-piece toilet and a floating vanity

Living room at Spanish Oak. This home was featured on the Austin NARI 2012 Tour of Homes.
Photography by John R Rogers.
The "rug" is actually comprised of Flor carpet tiles ( http://www.flor.com).
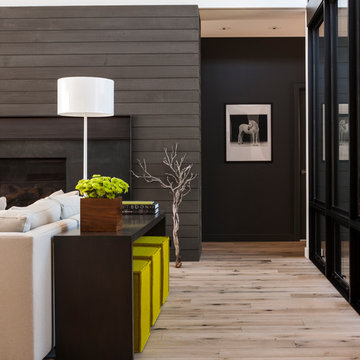
John Granen
Living room - mid-sized modern open concept light wood floor living room idea in Other with a standard fireplace and a metal fireplace
Living room - mid-sized modern open concept light wood floor living room idea in Other with a standard fireplace and a metal fireplace
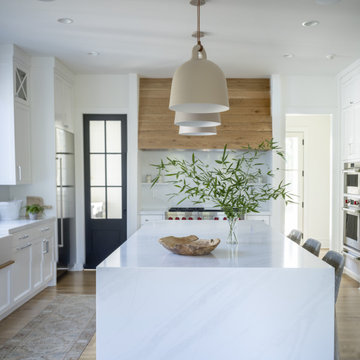
Example of a huge minimalist l-shaped light wood floor and brown floor open concept kitchen design in Other with a farmhouse sink, shaker cabinets, white cabinets, quartz countertops, white backsplash, marble backsplash, stainless steel appliances, an island and white countertops
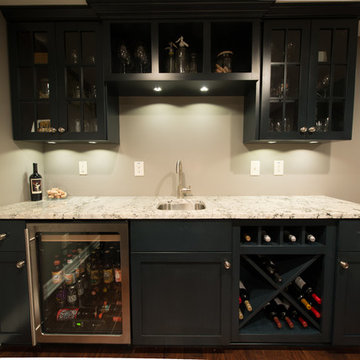
Sponsored
Delaware, OH
Buckeye Basements, Inc.
Central Ohio's Basement Finishing ExpertsBest Of Houzz '13-'21
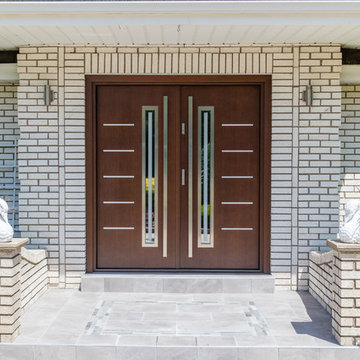
The front door of your home makes a lasting impression that will beautify and accentuate any home style. We are committed to offering a line of beautiful and durable wood entry doors, custom entry doors, and interior doors that add elegance to any home.
Visit Our Online Shop To View Our Current In Stock Selection of Modern and Contemporary Front Entry Doors as well View Our Past Custom Entry Doors Jobs.
www.shop.libertywindoors.com
Call Us Today ! (973) 773-2188
Warehouse Address :
127 Squankum Yellowbrook Road
Farmingdale , NJ , 07727
TEL: (973) 773-2188
EMAIL : infonj@libertywindoors.com
Hours Of Operation :
Monday - Friday : 10am-5pm
Saturday : Closed
Sunday : Closed
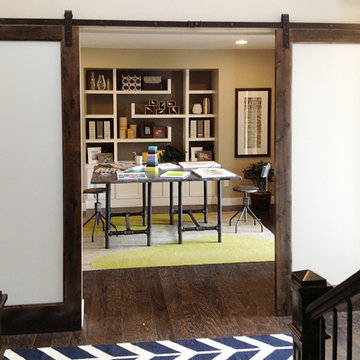
Inspiration for a mid-sized modern freestanding desk dark wood floor home studio remodel in Minneapolis with gray walls
Modern Home Design Ideas

Sponsored
Columbus, OH
Dave Fox Design Build Remodelers
Columbus Area's Luxury Design Build Firm | 17x Best of Houzz Winner!
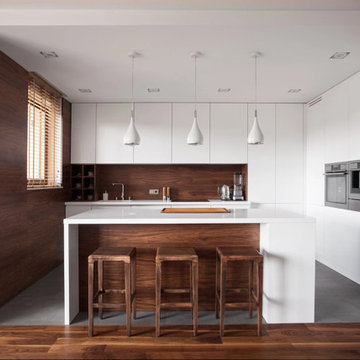
Example of a mid-sized minimalist l-shaped gray floor kitchen design in Los Angeles with flat-panel cabinets, white cabinets, wood backsplash, stainless steel appliances, an island, an undermount sink, quartz countertops, brown backsplash and white countertops

Jeffrey Totaro
Example of a mid-sized minimalist single-wall light wood floor open concept kitchen design in New York with an undermount sink, flat-panel cabinets, black cabinets, gray backsplash, an island, solid surface countertops and black appliances
Example of a mid-sized minimalist single-wall light wood floor open concept kitchen design in New York with an undermount sink, flat-panel cabinets, black cabinets, gray backsplash, an island, solid surface countertops and black appliances
164


























