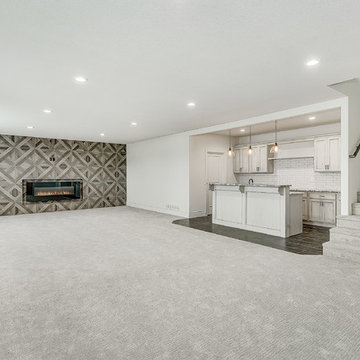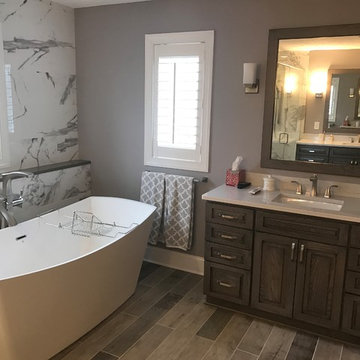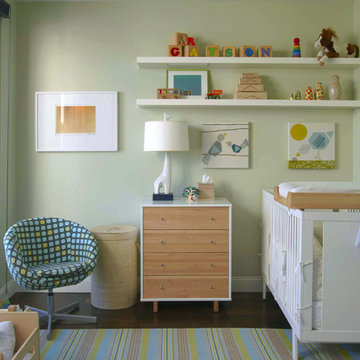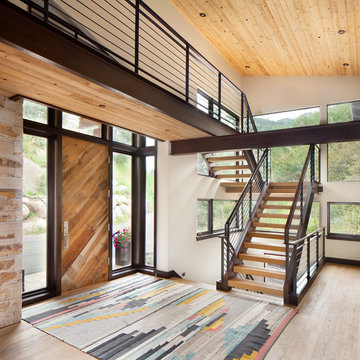Modern Home Design Ideas
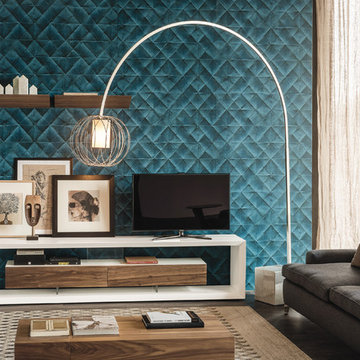
Boxer TV Stand offers beautiful lines and functional disposition with its minimal structure and contrasting materials. Manufactured in Italy by Cattelan Italia, Boxer Designer TV Stand is available in 3 sizes with graphite or white matte lacquered frame and Canaletto walnut, graphite or white matte lacquered drawer section. The smallest Boxer TV stand features a flap door white the two larger sizes have a flap door and a drawer.
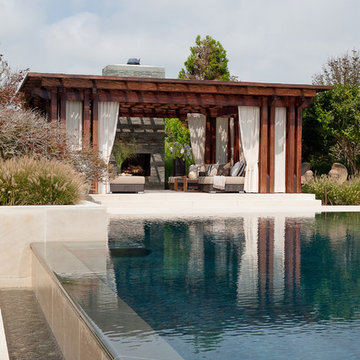
View of the poolside arbor with custom outdoor fireplace, seating an tables. Curtains can completely enclose the structure creating a private oasis.
Mid-sized minimalist backyard stone and rectangular infinity hot tub photo in New York
Mid-sized minimalist backyard stone and rectangular infinity hot tub photo in New York

This home is a bachelor’s dream, but it didn’t start that way. It began with a young man purchasing his first single-family home in Westlake Village. The house was dated from the late 1980s, dark, and closed off. In other words, it felt like a man cave — not a home. It needed a masculine makeover.
He turned to his friend, who spoke highly of their experience with us. We had remodeled and designed their home, now known as the “Oak Park Soiree.” The result of this home’s new, open floorplan assured him we could provide the same flow and functionality to his own home. He put his trust in our hands, and the construction began.
The entry of our client’s original home had no “wow factor.” As you walked in, you noticed a staircase enclosed by a wall, making the space feel bulky and uninviting. Our team elevated the entry by designing a new modern staircase with a see-through railing. We even took advantage of the area under the stairs by building a wine cellar underneath it… because wine not?
Down the hall, the kitchen and family room used to be separated by a wall. The kitchen lacked countertop and storage space, and the family room had a high ceiling open to the second floor. This floorplan didn’t function well with our client’s lifestyle. He wanted one large space that allowed him to entertain family and friends while at the same time, not having to worry about noise traveling upstairs. Our architects crafted a new floorplan to make the kitchen, breakfast nook, and family room flow together as a great room. We removed the obstructing wall and enclosed the high ceiling above the family room by building a new loft space above.
The kitchen area of the great room is now the heart of the home! Our client and his guests have plenty of space to gather around the oversized island with additional seating. The walls are surrounded by custom Crystal cabinetry, and the countertops glisten with Vadara quartz, providing ample cooking and storage space. To top it all off, we installed several new appliances, including a built-in fridge and coffee machine, a Miele 48-inch range, and a beautifully designed boxed ventilation hood with brass strapping and contrasting color.
There is now an effortless transition from the kitchen to the family room, where your eyes are drawn to the newly centered, linear fireplace surrounded by floating shelves. Its backlighting spotlights the purposefully placed symmetrical décor inside it. Next to this focal point lies a LaCantina bi-fold door leading to the backyard’s sparkling new pool and additional outdoor living space. Not only does the wide door create a seamless transition to the outside, but it also brings an abundance of natural light into the home.
Once in need of a masculine makeover, this home’s sexy black and gold finishes paired with additional space for wine and guests to have a good time make it a bachelor’s dream.
Photographer: Andrew Orozco
Find the right local pro for your project

Anastasia Alkema Photography
Inspiration for a huge modern galley dark wood floor and brown floor seated home bar remodel with an undermount sink, flat-panel cabinets, black cabinets, quartz countertops, blue countertops and glass sheet backsplash
Inspiration for a huge modern galley dark wood floor and brown floor seated home bar remodel with an undermount sink, flat-panel cabinets, black cabinets, quartz countertops, blue countertops and glass sheet backsplash
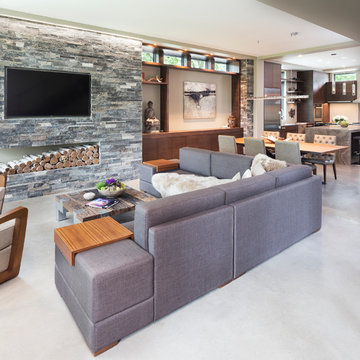
Builder: John Kraemer & Sons | Photography: Landmark Photography
Inspiration for a small modern open concept concrete floor family room remodel in Minneapolis with beige walls, no fireplace, a stone fireplace and a wall-mounted tv
Inspiration for a small modern open concept concrete floor family room remodel in Minneapolis with beige walls, no fireplace, a stone fireplace and a wall-mounted tv

Olson Photographic, LLC
Example of a huge minimalist painted wood floor and white floor home studio design in Bridgeport with white walls
Example of a huge minimalist painted wood floor and white floor home studio design in Bridgeport with white walls
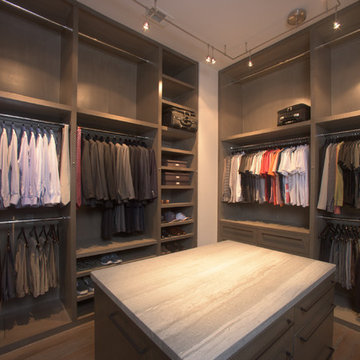
Space Organized by Squared Away
Photography by Karen Sachar & Assoc.
Example of a large minimalist men's painted wood floor walk-in closet design in Houston with brown cabinets and flat-panel cabinets
Example of a large minimalist men's painted wood floor walk-in closet design in Houston with brown cabinets and flat-panel cabinets
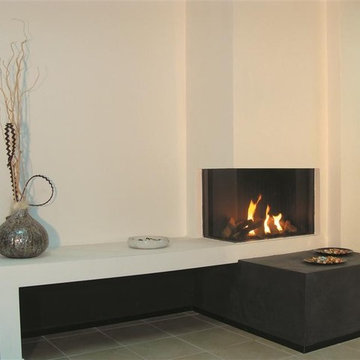
The Ortal Clear 70 RS/LS Fireplace combines form and function with the highest energy efficiency ratings, safe, easy operation and beauty that fits into any kind of modern décor. The company offers a total of 57 models in 9 different styles, and welcomes ideas from its customers for new product designs.
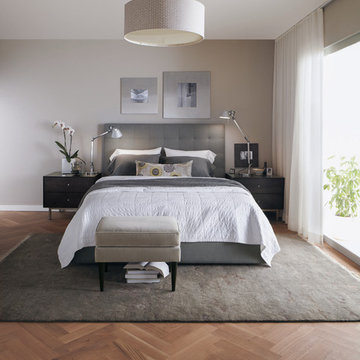
Soft fabric upholstery embellished with tufting puts a modern twist on a classic style. Featuring quality craftsmanship, the Avery storage bed adds texture and color to your room. Plus, a hidden drawer pulls out from the foot of the bed to add storage space. No box spring required.
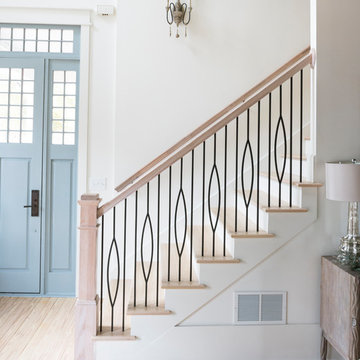
This simple contemporary style home from Addison's Wonderland features Aalto Collection balusters in the Satin Black finish from House of Forgings.
Photographs from Addison's Wonderland: http://addisonswonderland.com/staircase-balusters-heaven/
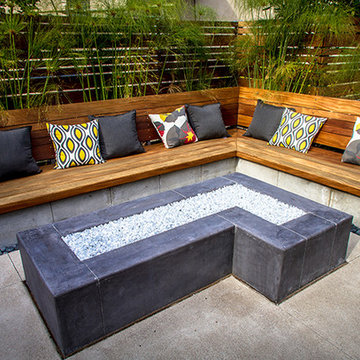
Here, a concrete fire pit is pictured with built-in bench seating made of cumaru wood. Throw pillows have been added to give splashes of color. Behind the seating area are tall modern grasses, used to soften the screen area in the back.
A modern concrete hardscape with Mexican beach pebble bands is featured, along with the concrete fire pit and built-in bench seating made of cumaru wood.
An indoor/outdoor room is pictured with the concrete firepit in the foreground.
A convenient outdoor dining room is shown here, featuring a modern concrete hardscape with Mexican beach pebble bands. A colorful umbrella, cushions and flower pots create visual interest. The cumaru horizontal wood screen has been added to create privacy.
The expansive balcony off this modern home allows residents to enjoy the beautiful ocean views. The deck is constructed of cumaru wood, with cable rail wrapped around it. A native, low-water-use plant palette is featured in the foreground.
Featured here are steps with cable rail leading down to the lower terrace. Concrete steppers in the grass create a walking path to the deck area under the balcony. The space was designed around the old pine in the foreground that was kept to add character. Also in view is a turf play area for kids.
Here, a balcony with cable rail is pictured, along with a private garden with ocean view off the master bedroom.
A modern concrete hardscape with Mexican beach pebble bands is featured, along with a low-water-use palette.
Front & Backyard Landscape Design - La Jolla, CA
Here, a succulent garden is the highlight, with some decorative pebbles and boulders used in combination as accents with a low-water-use plant palette.
A horizontal screen fence made of beautiful cumaru wood is in the foreground, with a modern paver driveway in view.
Here, a succulent garden with vibrant flowers can be viewed in the foreground. This aloe plant with coral flowers is a great example of a low-water-use focal plant.
The modern paver driveway highlights this modern design featuring low-water-use olive trees in mass groupings. The cumaru wood fence can be viewed in the background. Also in view are boulders, which were found on the property and repurposed in the landscape.
The modern paver driveway is in view, with native grasses used to give movement as they sway in the wind. The design incorporates this beautiful old pine (on the right)that was on the property.
This view of the driveway shows how boulders found on the property were incorporated into the design, with the cumaru wood screen fence and low-water-use olive trees also in view.
This view shows the modern design of the house and the paver driveway. Also in view is theMexican beach pebble bed with modern grasses. A modern bridge entry over a succulent gardencan be seen in the background.
This photo shows the modern bridge entry over a succulent garden. The modern architecture is showcased here, and in the foreground, flowering succulents contrast nicely with the wood.
A view of the modern architecture of the home and the paver driveway, with native grasses incorporated to create movement in the landscape.
Colorful grasses create movement here in this side view of the home.
A succulent garden with a low-water-use plant palette and colorful flowering plants is featured. Boulders found on the property have been repurposed in the landscape.
In this view, different colors and textures are used to create visual interest. The low-water-use olive trees and succulent garden are pictured.
Here, a concrete fire pit is pictured with built-in bench seating made of cumaru wood. Throw pillows have been added to give splashes of color. Behind the seating area are tall modern grasses, used to soften the screen area in the back.
A modern concrete hardscape with Mexican beach pebble bands is featured, along with the concrete fire pit and built-in bench seating made of cumaru wood.
An indoor/outdoor room is pictured with the concrete firepit in the foreground.
A convenient outdoor dining room is shown here, featuring a modern concrete hardscape with Mexican beach pebble bands. A colorful umbrella, cushions and flower pots create visual interest. The cumaru horizontal wood screen has been added to create privacy.
The expansive balcony off this modern home allows residents to enjoy the beautiful ocean views. The deck is constructed of cumaru wood, with cable rail wrapped around it. A native, low-water-use plant palette is featured in the foreground.
Featured here are steps with cable rail leading down to the lower terrace. Concrete steppers in the grass create a walking path to the deck area under the balcony. The space was designed around the old pine in the foreground that was kept to add character. Also in view is a turf play area for kids.
Here, a balcony with cable rail is pictured, along with a private garden with ocean view off the master bedroom.
A modern concrete hardscape with Mexican beach pebble bands is featured, along with a low-water-use palette.
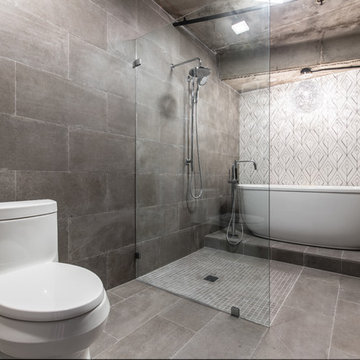
Urban Condominium Master Bathroom After Remodel in 588 Lofts in Uptown Dallas. New wet room designed by the KOHLER Signature Store by Facets of Dallas and features a Sunstruck® Freestanding Bath, Showerheads and faucets from the Kohler Purist Shower Collection with wall, floor, and shower tiles from the Kohler Surfaces.
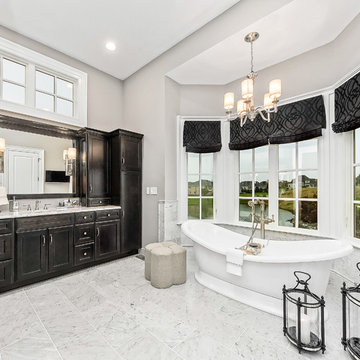
Sponsored
Sunbury, OH
J.Holderby - Renovations
Franklin County's Leading General Contractors - 2X Best of Houzz!
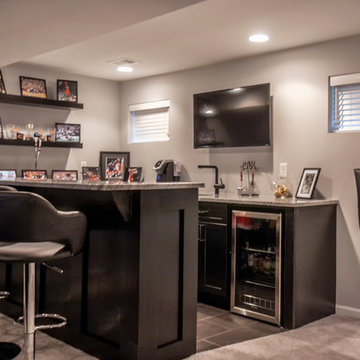
Modern basement with black lacquer woodwork, grey granite countertops and walk behind wet bar.
Photo Credit: Andrew J Hathaway
Inspiration for a mid-sized modern underground carpeted basement remodel in Denver with gray walls and a bar
Inspiration for a mid-sized modern underground carpeted basement remodel in Denver with gray walls and a bar
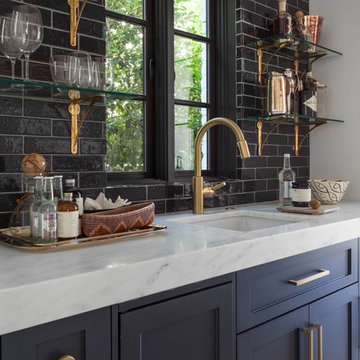
Kitchen - modern single-wall kitchen idea in Raleigh with marble countertops, subway tile backsplash, white countertops, an undermount sink, recessed-panel cabinets, blue cabinets and black backsplash
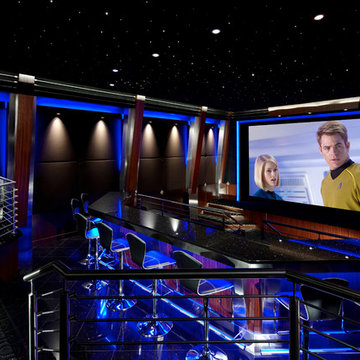
Inspiration for a huge modern enclosed black floor and ceramic tile home theater remodel in New York with gray walls and a projector screen
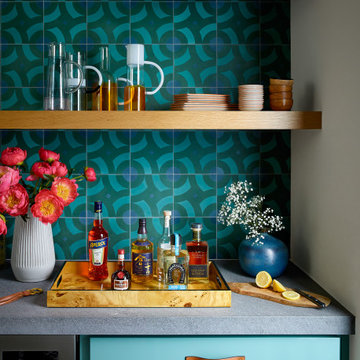
Inspiration for a small modern single-wall dry bar remodel in Austin with floating shelves, blue cabinets, soapstone countertops, blue backsplash, ceramic backsplash and gray countertops
Modern Home Design Ideas
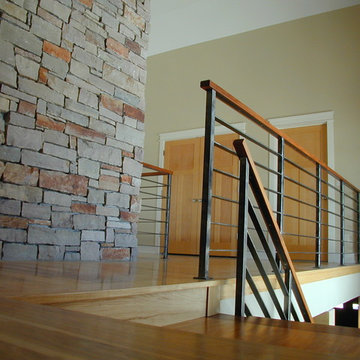
Custom contempoary stair & railing designed and built by Iron Creations
Inspiration for a modern staircase remodel in Milwaukee
Inspiration for a modern staircase remodel in Milwaukee
216

























