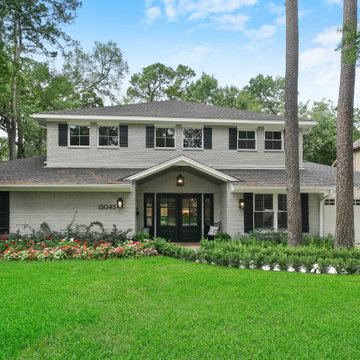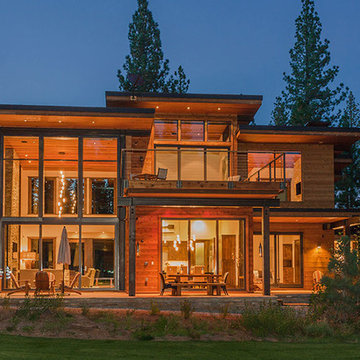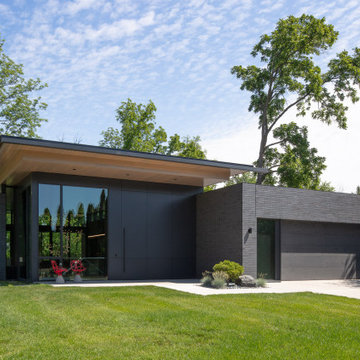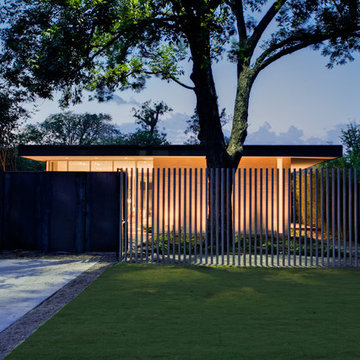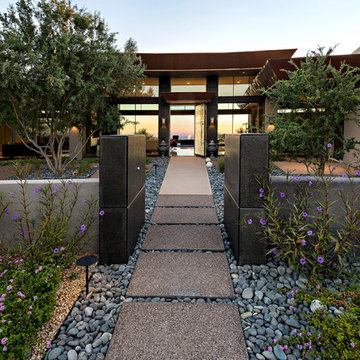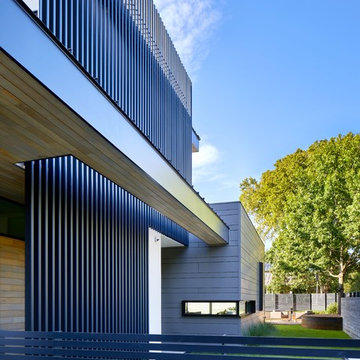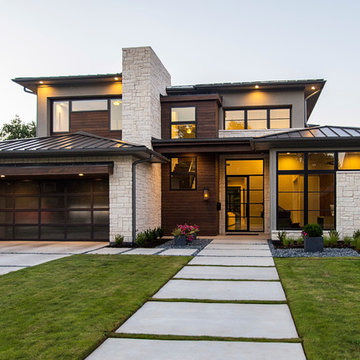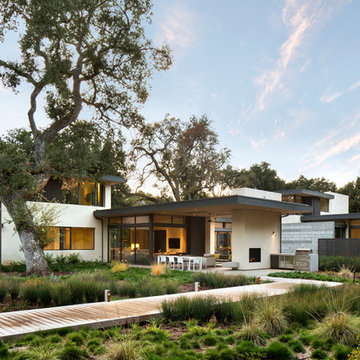Modern Exterior Home Ideas
Sort by:Popular Today
301 - 320 of 166,572 photos

Large modern multicolored two-story mixed siding exterior home idea in Dallas with a metal roof
Find the right local pro for your project
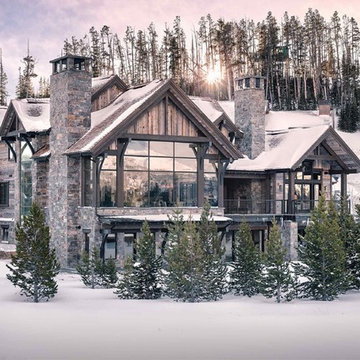
Cassiopeia Way Residence
Architect: Locati Architects
General Contractor: SBC
Interior Designer: Jane Legasa
Photography: Zakara Photography
Minimalist exterior home photo in Other
Minimalist exterior home photo in Other
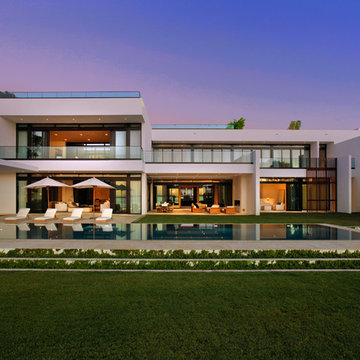
Coral Stone
Inspiration for a large modern white two-story brick exterior home remodel in Miami
Inspiration for a large modern white two-story brick exterior home remodel in Miami

Sponsored
Westerville, OH
Custom Home Works
Franklin County's Award-Winning Design, Build and Remodeling Expert
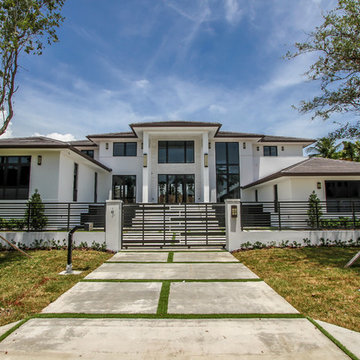
Large modern white two-story stucco exterior home idea in Miami with a shingle roof
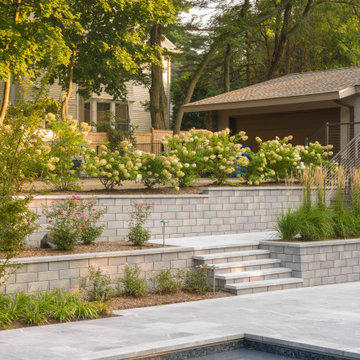
This retaining wall project in inspired by our Travertina Raw stone. The Travertina Raw collection has been extended to a double-sided, segmental retaining wall system. This product mimics the texture of natural travertine in a concrete material for wall blocks. Build outdoor raised planters, outdoor kitchens, seating benches and more with this wall block. This product line has enjoyed huge success and has now been improved with an ultra robust mix design, making it far more durable than the natural alternative. This is a perfect solution in freeze-thaw climates. Check out our website to shop the look! https://www.techo-bloc.com/shop/walls/travertina-raw/
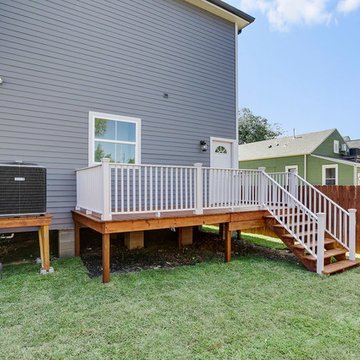
Complete construction of residence in New Orleans.
Inspiration for a modern exterior home remodel in New Orleans
Inspiration for a modern exterior home remodel in New Orleans
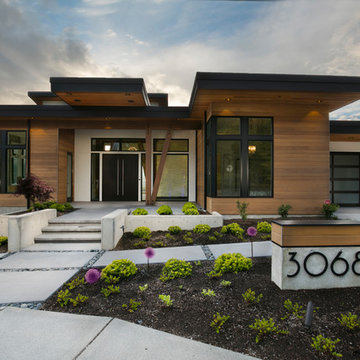
Inspiration for a large modern multicolored one-story mixed siding exterior home remodel in Seattle
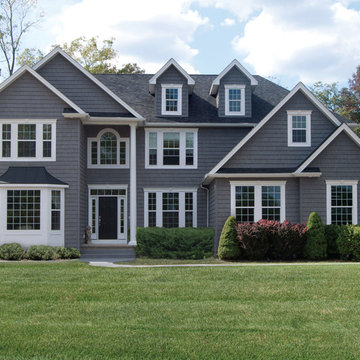
Sponsored
Galena, OH
Buckeye Restoration & Remodeling Inc.
Central Ohio's Premier Home Remodelers Since 1996

Description: Interior Design by Neal Stewart Designs ( http://nealstewartdesigns.com/). Architecture by Stocker Hoesterey Montenegro Architects ( http://www.shmarchitects.com/david-stocker-1/). Built by Coats Homes (www.coatshomes.com). Photography by Costa Christ Media ( https://www.costachrist.com/).
Others who worked on this project: Stocker Hoesterey Montenegro
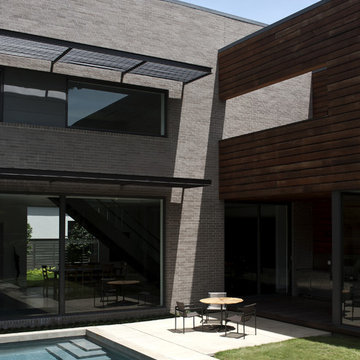
Looking back at house from pool courtyard
Photo by Jack Thompson Photography
Minimalist brick exterior home photo in Houston
Minimalist brick exterior home photo in Houston

Architect: Grouparchitect.
Contractor: Barlow Construction.
Photography: Chad Savaikie.
Mid-sized modern beige three-story mixed siding exterior home idea in Seattle with a shed roof
Mid-sized modern beige three-story mixed siding exterior home idea in Seattle with a shed roof
Modern Exterior Home Ideas
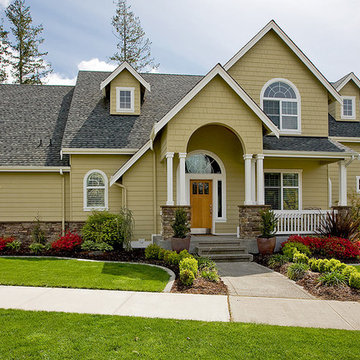
Sponsored
Galena, OH
Buckeye Restoration & Remodeling Inc.
Central Ohio's Premier Home Remodelers Since 1996
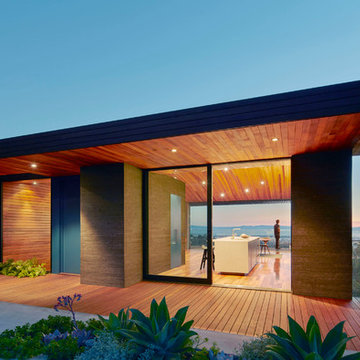
Example of a large minimalist brown two-story wood flat roof design in Orange County

Architect: Amanda Martocchio Architecture & Design
Photography: Michael Moran
Project Year:2016
This LEED-certified project was a substantial rebuild of a 1960's home, preserving the original foundation to the extent possible, with a small amount of new area, a reconfigured floor plan, and newly envisioned massing. The design is simple and modern, with floor to ceiling glazing along the rear, connecting the interior living spaces to the landscape. The design process was informed by building science best practices, including solar orientation, triple glazing, rain-screen exterior cladding, and a thermal envelope that far exceeds code requirements.
16






