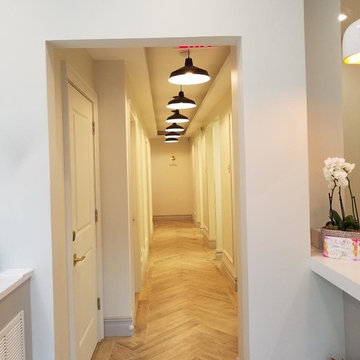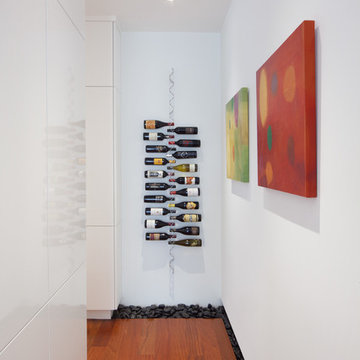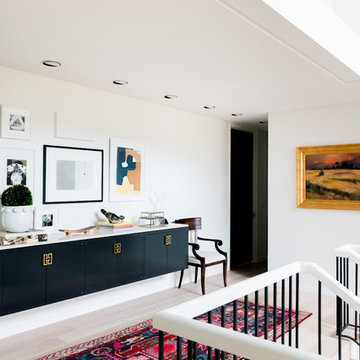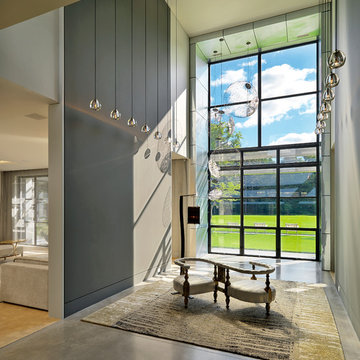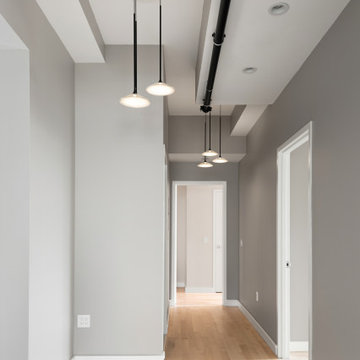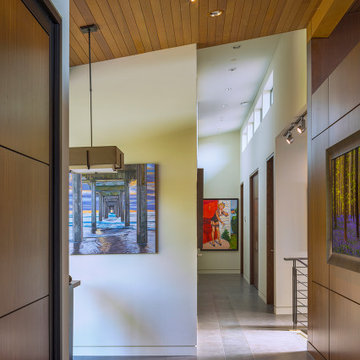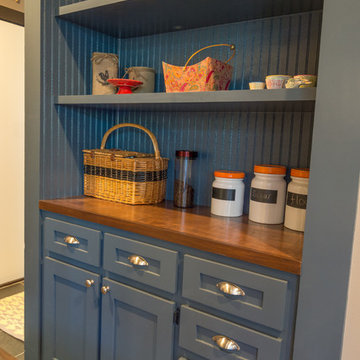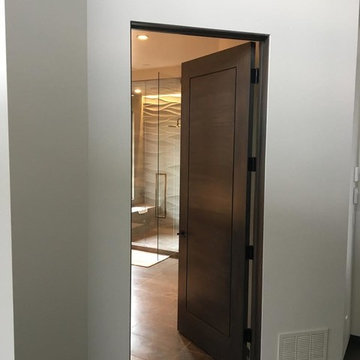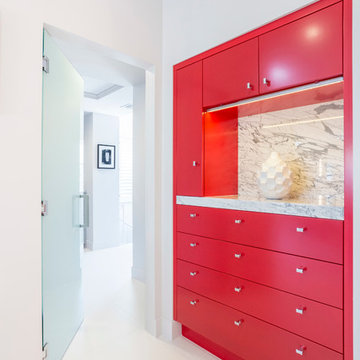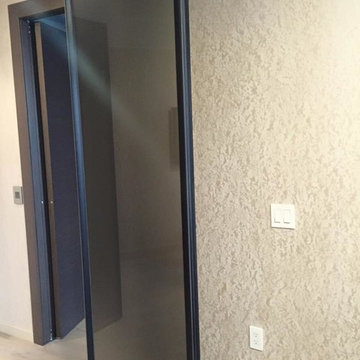Modern Hallway Ideas
Refine by:
Budget
Sort by:Popular Today
1261 - 1280 of 39,789 photos
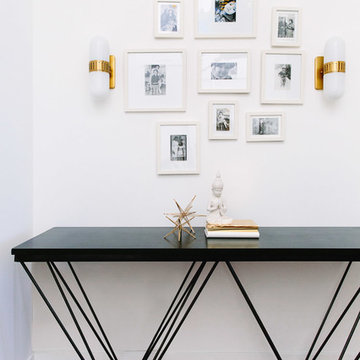
Photo by Mary Costa
Inspiration for a mid-sized modern light wood floor hallway remodel in Los Angeles with white walls
Inspiration for a mid-sized modern light wood floor hallway remodel in Los Angeles with white walls
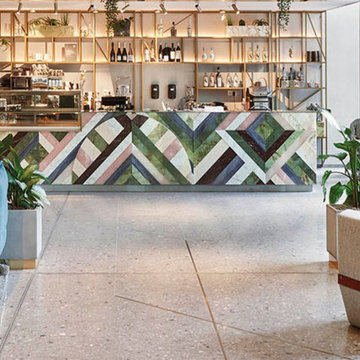
Marienturm – Frankfurt Frankfurt, Germany In the heart of Frankfurt’s business district, on the Marieninsel, rises an exciting new office tower, the Marienturm, that features a sophisticated interplay of architecture and interior design. Thomas Müller Ivan Reimann Architects and the interior designer Patricia Urquiola chose Agglotech’s marble cement for the interior flooring and for the cladding on a number of walls.
Find the right local pro for your project
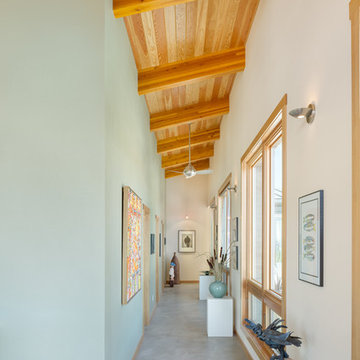
Josh Partee Photography
Inspiration for a modern hallway remodel in Portland
Inspiration for a modern hallway remodel in Portland
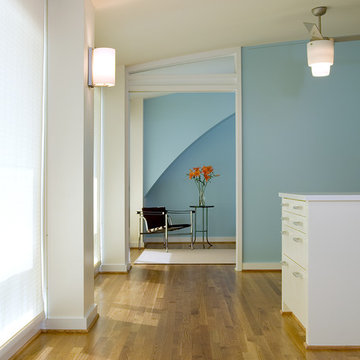
Photo by Paul Burk
Hallway - modern light wood floor hallway idea in DC Metro with blue walls
Hallway - modern light wood floor hallway idea in DC Metro with blue walls
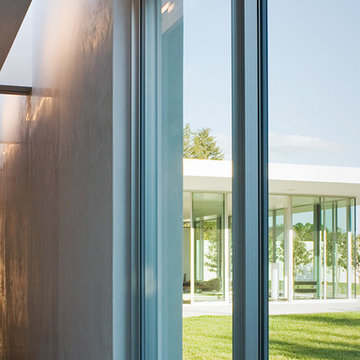
The project is laid out as a series of garden rooms. Privacy is modulated by solid white walls, which extend from deep within the house, into the landscape outside. Material and color choices are restrained, so that the building can be a blank canvas for the play of natural and artificial light.
Skylights throughout the house minimize the need for artificial light during the day.
Photo by Ben Rahn
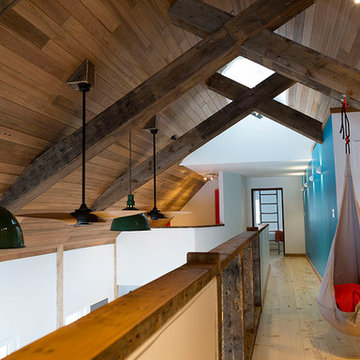
Photo credits to the owner of the house Chad Carlberg.
Mid-sized minimalist light wood floor hallway photo in Boston with white walls
Mid-sized minimalist light wood floor hallway photo in Boston with white walls
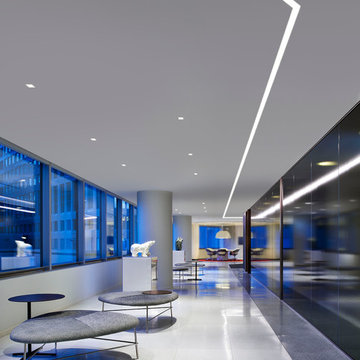
TruLine leads the way with illumination that comes from the wall itself—resulting in artistic freedom and dynamic spaces. Photo by: Gensler/Ryan Gobuty
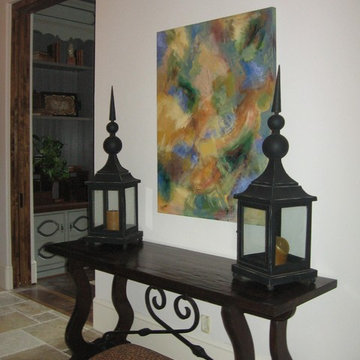
Hallway piece to compliment chosen accessories and furniture
Example of a minimalist hallway design in Houston
Example of a minimalist hallway design in Houston
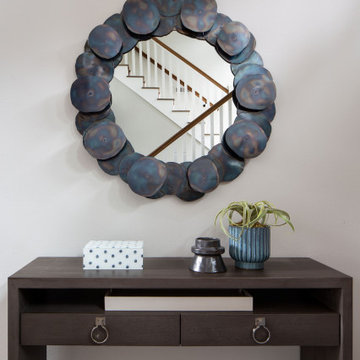
Our Bellevue studio designed this fun, family-friendly home for a lovely family with four active kids. We used durable performance fabrics to ensure maximum fun with minimum maintenance. We chose a soft, neutral palette throughout the home that beautifully highlights the stunning decor and elegant detailing. The kitchen is bright and beautiful, with a stunning island and lovely blue chairs that add a hint of sophistication. In the bedrooms, we added cozy, comfortable furnishings that create a warm, inviting appeal, perfect for relaxation. The twin study with a calm blue palette, comfy chairs, and plenty of workspaces makes it perfect for productivity. We also created a play area with a foosball table and air hockey table to ensure plenty of entertainment for the whole family.
---
Project designed by Michelle Yorke Interior Design Firm in Bellevue. Serving Redmond, Sammamish, Issaquah, Mercer Island, Kirkland, Medina, Clyde Hill, and Seattle.
For more about Michelle Yorke, see here: https://michelleyorkedesign.com/
To learn more about this project, see here:
https://michelleyorkedesign.com/project/issaquah-wa-interior-designer/
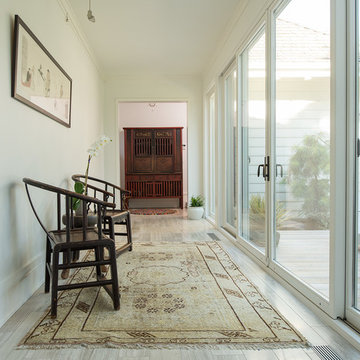
Scott Amundson Photography
Hallway - modern hallway idea in Minneapolis
Hallway - modern hallway idea in Minneapolis
Modern Hallway Ideas
64






