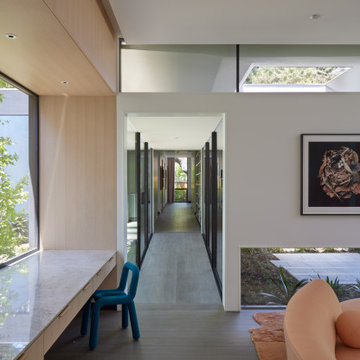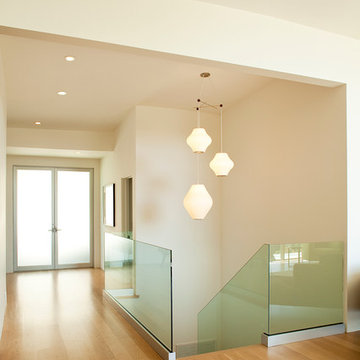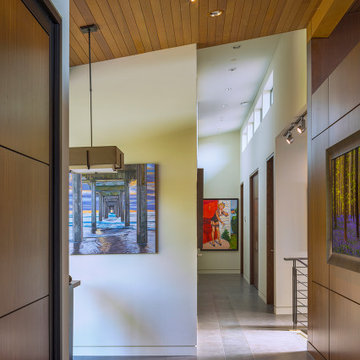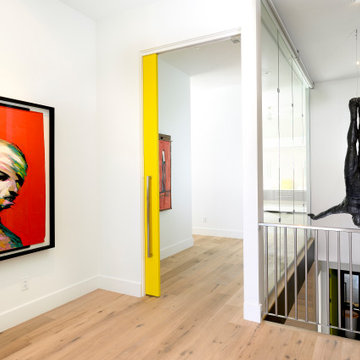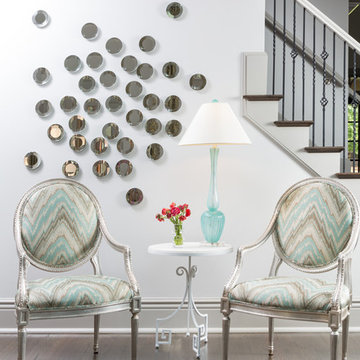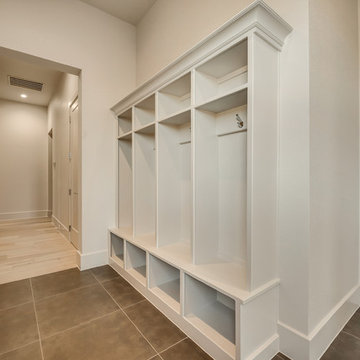Modern Hallway Ideas
Refine by:
Budget
Sort by:Popular Today
1261 - 1280 of 39,592 photos
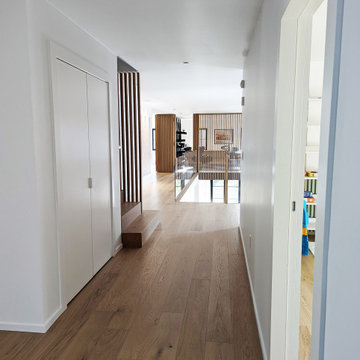
Example of a huge minimalist light wood floor and beige floor hallway design in New York
Find the right local pro for your project
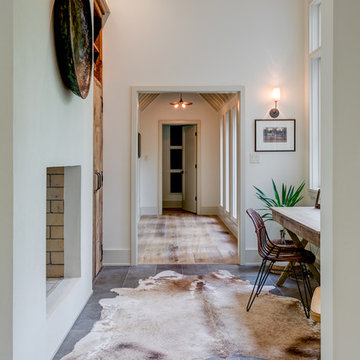
Surrounded by trees and a symphony of song birds, this handsome Rustic Mountain Home is a hidden jewel with an impressive articulation of texture and symmetry. Cedar Shakes Siding, Large Glass Windows and Steel Cable Railings combine to create a unique Architectural treasure. The sleek modern touches throughout the interior include Minimalistic Interior Trim, Monochromatic Wall Paint, Open Stair Treads, and Clean Lines that create an airy feel. Rustic Wood Floors and Pickled Shiplap Walls add warmth to the space, creating a perfect balance of clean and comfortable. A see-through Gas Fireplace begins a journey down the Master Suite Corridor, flooded with natural light and embellished with Vaulted Exposed Beam Ceilings. The Custom Outdoor Fire-pit area is sure to entice a relaxing evening gathering.
Photo Credit-Kevin Meechan
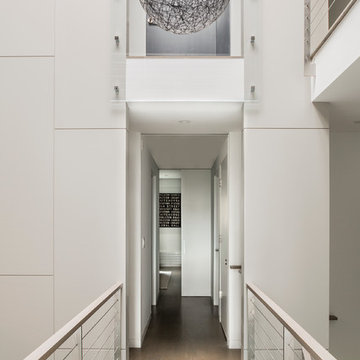
A catwalk with a glass floor ensures that light from the Atrium can reach deep into the interior.
Michael Lee Photography
Minimalist vaulted ceiling and wall paneling hallway photo in Boston with white walls
Minimalist vaulted ceiling and wall paneling hallway photo in Boston with white walls
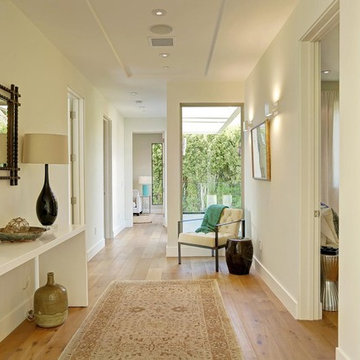
Architect: Nadav Rokach
Interior Design: Eliana Rokach
Contractor: Building Solutions and Design, Inc
Staging: Rachel Leigh Ward/ Meredit Baer
Large minimalist medium tone wood floor hallway photo in Los Angeles with white walls
Large minimalist medium tone wood floor hallway photo in Los Angeles with white walls
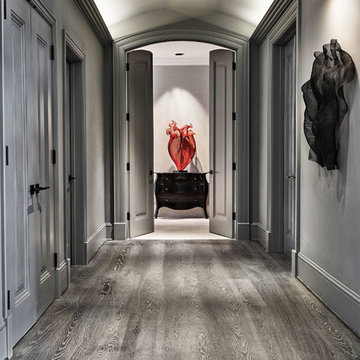
Portland Heights Hallway with Castle Bespoke custom black stained Estate Grade Engineered Wite Oak Wide Planks from our Country Club Collection
Inspiration for a mid-sized modern dark wood floor and black floor hallway remodel in Portland with gray walls
Inspiration for a mid-sized modern dark wood floor and black floor hallway remodel in Portland with gray walls
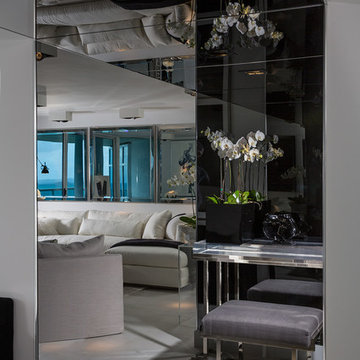
Photography: Craig Denis
Hallway - mid-sized modern hallway idea in Miami with white walls
Hallway - mid-sized modern hallway idea in Miami with white walls
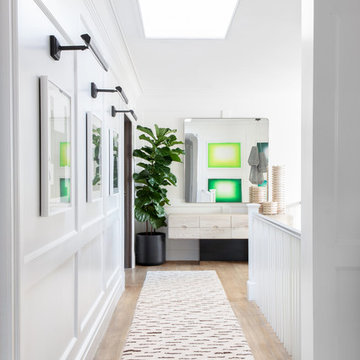
Architecture, Construction Management, Interior Design, Art Curation & Real Estate Advisement by Chango & Co.
Construction by MXA Development, Inc.
Photography by Sarah Elliott
See the home tour feature in Domino Magazine
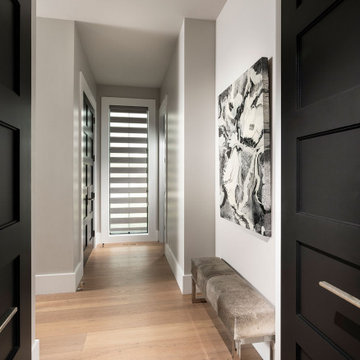
Inspiration for a mid-sized modern light wood floor and brown floor hallway remodel in Other with gray walls
Modern Art Gallery
Large minimalist dark wood floor hallway photo in New York with white walls
Large minimalist dark wood floor hallway photo in New York with white walls
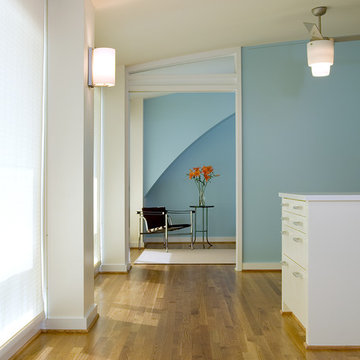
Photo by Paul Burk
Hallway - modern light wood floor hallway idea in DC Metro with blue walls
Hallway - modern light wood floor hallway idea in DC Metro with blue walls
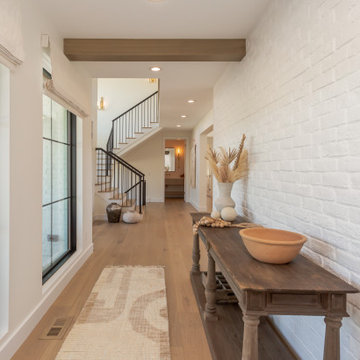
Sponsored
PERRYSBURG, OH
Studio M Design Co
We believe that great design should be accessible to everyone
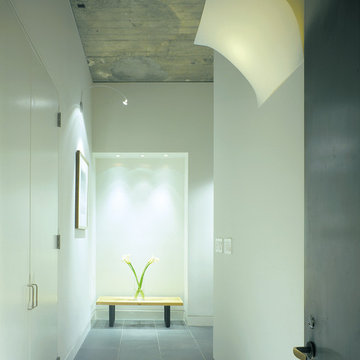
Inspiration for a modern gray floor hallway remodel in New York with white walls
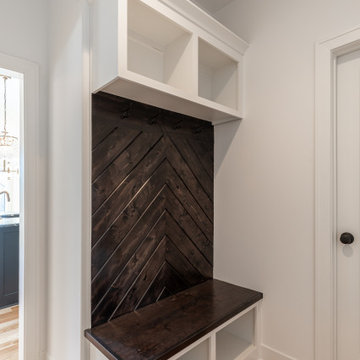
Example of a minimalist light wood floor, brown floor and vaulted ceiling hallway design in Kansas City with white walls
Modern Hallway Ideas
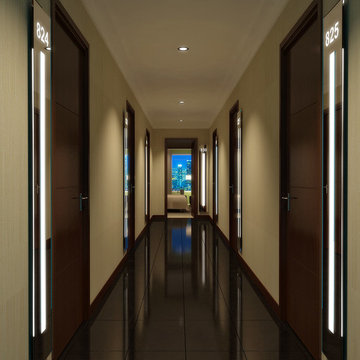
Madison Corridor Lighting, by Electric Mirror. For more info about purchasing our mirrors, visit www.electricmirror.com.
Example of a minimalist hallway design in Seattle
Example of a minimalist hallway design in Seattle
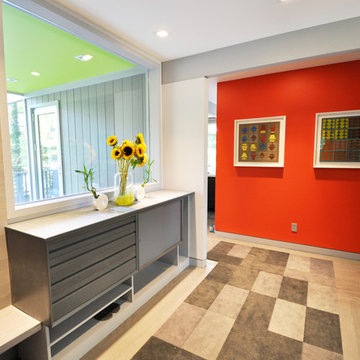
The Lincoln House is a residence in Rye Brook, NY. The project consisted of a complete gut renovation to a landmark home designed and built by architect Wilson Garces, a student of Mies van der Rohe, in 1961.
The post and beam, mid-century modern house, had great bones and a super solid foundation integrated into the existing bedrock, but needed many updates in order to make it 21st-century modern and sustainable. All single pane glass panels were replaced with insulated units that consisted of two layers of tempered glass with low-e coating. New Runtal baseboard radiators were installed throughout the house along with ductless Mitsubishi City-Multi units, concealed in cabinetry, for air-conditioning and supplemental heat. All electrical systems were updated and LED recessed lighting was used to lower utility costs and create an overall general lighting, which was accented by warmer-toned sconces and pendants throughout. The roof was replaced and pitched to new interior roof drains, re-routed to irrigate newly planted ground cover. All insulation was replaced with spray-in foam to seal the house from air infiltration and to create a boundary to deter insects.
Aside from making the house more sustainable, it was also made more modern by reconfiguring and updating all bathroom fixtures and finishes. The kitchen was expanded into the previous dining area to take advantage of the continuous views along the back of the house. All appliances were updated and a double chef sink was created to make cooking and cleaning more enjoyable. The mid-century modern home is now a 21st century modern home, and it made the transition beautifully!
Photographed by: Maegan Walton
64






