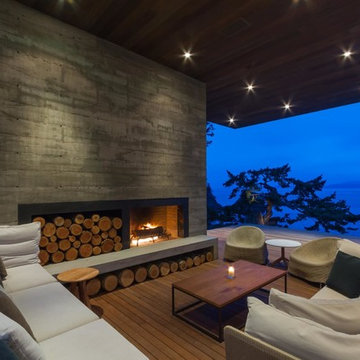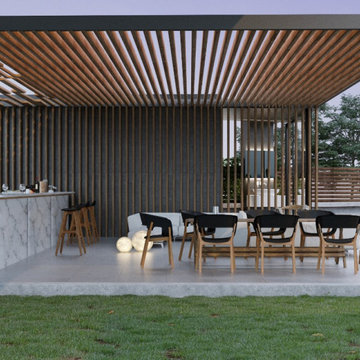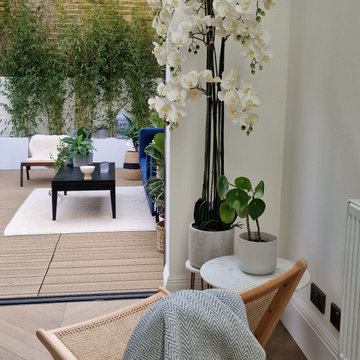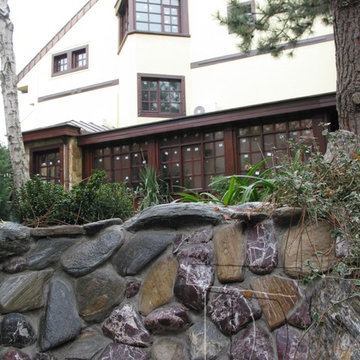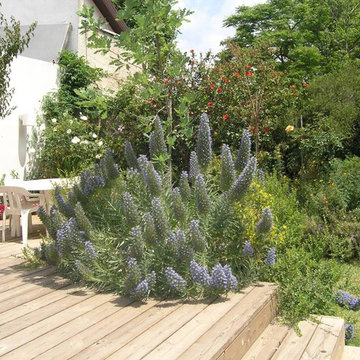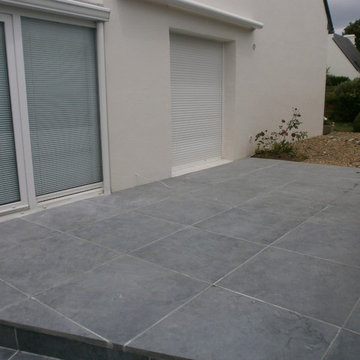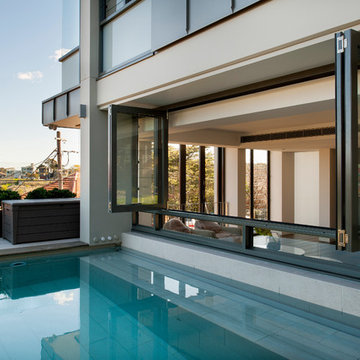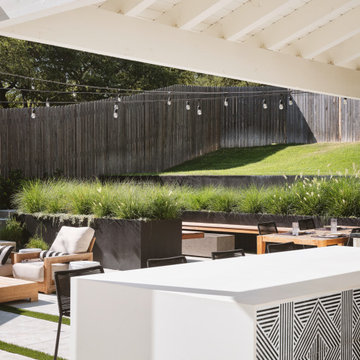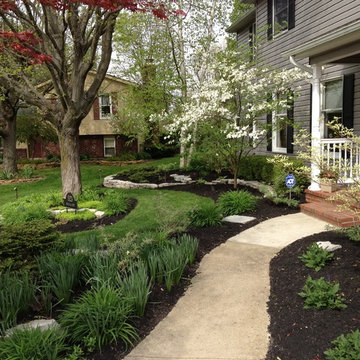Refine by:
Budget
Sort by:Popular Today
941 - 960 of 237,182 photos
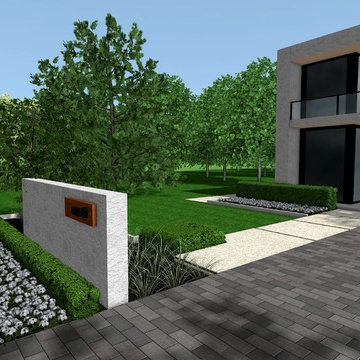
Design ideas for a mid-sized modern full sun front yard concrete paver garden path in Toronto for summer.
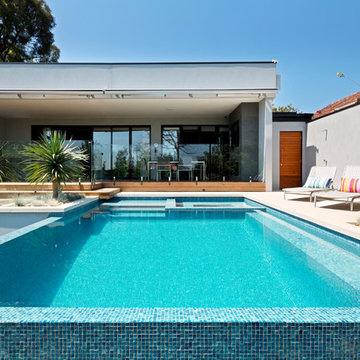
A Neptune Pools Original design
Infinity pool and spa fully tiled with Glass Mosaic tiles
Photography by Patrick Redmond
Inspiration for a large modern backyard concrete paver and rectangular infinity pool remodel in Melbourne
Inspiration for a large modern backyard concrete paver and rectangular infinity pool remodel in Melbourne
Find the right local pro for your project
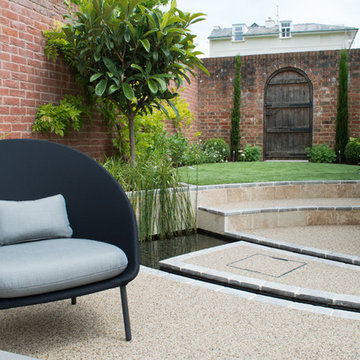
Still Moving Media
This is an example of a modern landscaping in Gloucestershire.
This is an example of a modern landscaping in Gloucestershire.
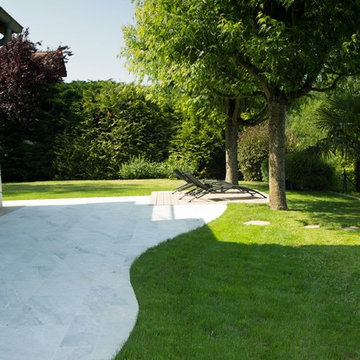
Au lieu de faire une simple terrasse rectangulaire, nous avons dynamisé l’aménagement en lui donnant des courbes.
©Véronique BERNARD
Design ideas for a modern landscaping in Grenoble.
Design ideas for a modern landscaping in Grenoble.
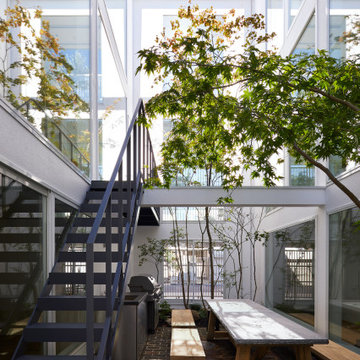
吹き抜け高さ3階分、広さ16畳のガラス張りの中庭を持つ住宅。部屋同士はその中庭を介してガラス越しで視覚的に接続していて、家族が互いの気配を立体的に感じられる構成だ。
中庭には3階まで届く落葉の高木を低木や下草とともに設えてあり、雨を屋根で集めて灌水できるように4本の鎖樋を吊り下げている。レンガを敷き詰めた床面に10人ほど座れるテーブル・イスと、BBQグリル・キッチンが据えてあり、そこに空からの光が、吹き抜けのガラスに反射するライトチューブの仕組みで、葉影と共に落ちてくる。
中庭は屋外だが、屋内と同色に揃えた階段や梁を掛けている。サッシュも目立たないように壁の色と揃えて、ガラスはできるだけ大きくしている。そうすることで中庭に対する屋内外の感覚的ギャップを減らし、実用的な生活の場として日常に溶け込ませられればと考えた。
敷地は整形で目黒区の住宅地にあり、面積は約200㎡で周囲に2〜3階建の隣家が立ち並んでいる。この条件に対し、建主は当初から中庭型の住宅を想定していた。敷地が狭い場合や不整形だと中庭をつくるのに制約を伴うが、確かに今回の条件ならば、無理なく中庭をつくれるのではないかと考えて設計を開始した。
建主の家族は外国籍を持つ夫妻と子供3人で、海外での生活が基準になっているためか、日本の一般的な寸法だと狭く感じてしまうとのことだった。設計の打ち合わせは、当時建主の家族が住んでいた、まさに日本の一般的な間取りの賃貸住宅で行われたが、サイズが大きめのテーブルやソファが並び、生活を楽しむための品々やストックがあちこちに置かれ、狭く感じるのも無理はない状況だった。
数カ国を転居した過程で所有物が増えてしまい、手元に置けないものはコンテナを借りて保管してあるが、本来はそこから新居に持ち込みたいものがあるとのこと。また、夫妻が同時に立てるキッチン、暖炉を備えたリビング、海外から祖父母が来たときに寛げるゲストルーム、妻が近所の友人を招いてヨガをするフリースペース、書斎、緑化、そして何より夫がBBQを心置きなく楽しめるようにすること、などが条件とのこと。こうなるとやはり相応の広さが必要になると感じた。
しかし一方で工事費を限度内に収める必要もある。したがって、中庭の周囲をぐるりと取り巻くドーナツ型の空洞ボリュームを高さ3階分仮定し、そこに必要な部屋を割り当てて埋めてゆく手順で設計を進めた。最終的には殆どが埋まったが、一部を埋めずに残したためにドーナツ型ではなくC型になった。埋まらなかった場所は1階が玄関ポーチ、2・3階はバルコニーであり、それを木製ルーバーとセットにして建物のファサードで縦一列に並べている。中庭はそこから前面道路へと、木製ルーバーの隙間から緩やかに気配が伝わる関係で接続している。
ファサードは前面道路境界から約2.5mセットバックさせてあり、塀を設けていないため、ちょっとした路肩のオープンスペースになっている。今回のように北側で接道している場合、敷地の奥になる南側で庭を確保しようとするため建物が北側に寄ってしまい、セットバックが生じにくいのが一般的だ(実際、付近の多くの住宅がセットバックしておらず、さらに塀を立てている)。しかし今回は建物の中心に庭を確保できているためそれに該当しないことと、なにより建主が前面道路に対する圧迫感をできるだけ減らしたいと望んでいたことが大きい。
新居での生活が始まってしばらくしてから、そのオープンスペースで、家族や友人を交えて新年の餅つきを計画していると建主から聞いた。そうしたことをきっかけに、中庭を介して、少しずつ家族と地域の関係が形成されてゆくならばと、嬉しく思った。
-中佐昭夫-

This modern home, near Cedar Lake, built in 1900, was originally a corner store. A massive conversion transformed the home into a spacious, multi-level residence in the 1990’s.
However, the home’s lot was unusually steep and overgrown with vegetation. In addition, there were concerns about soil erosion and water intrusion to the house. The homeowners wanted to resolve these issues and create a much more useable outdoor area for family and pets.
Castle, in conjunction with Field Outdoor Spaces, designed and built a large deck area in the back yard of the home, which includes a detached screen porch and a bar & grill area under a cedar pergola.
The previous, small deck was demolished and the sliding door replaced with a window. A new glass sliding door was inserted along a perpendicular wall to connect the home’s interior kitchen to the backyard oasis.
The screen house doors are made from six custom screen panels, attached to a top mount, soft-close track. Inside the screen porch, a patio heater allows the family to enjoy this space much of the year.
Concrete was the material chosen for the outdoor countertops, to ensure it lasts several years in Minnesota’s always-changing climate.
Trex decking was used throughout, along with red cedar porch, pergola and privacy lattice detailing.
The front entry of the home was also updated to include a large, open porch with access to the newly landscaped yard. Cable railings from Loftus Iron add to the contemporary style of the home, including a gate feature at the top of the front steps to contain the family pets when they’re let out into the yard.
Tour this project in person, September 28 – 29, during the 2019 Castle Home Tour!
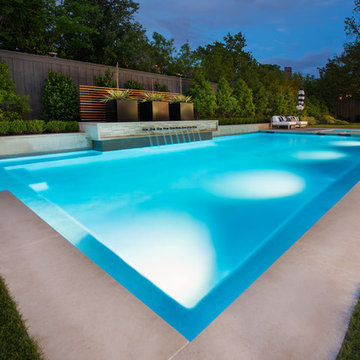
Photography by Jimi Smith / "Jimi Smith Photography"
Hot tub - mid-sized modern backyard concrete and rectangular hot tub idea in Dallas
Hot tub - mid-sized modern backyard concrete and rectangular hot tub idea in Dallas
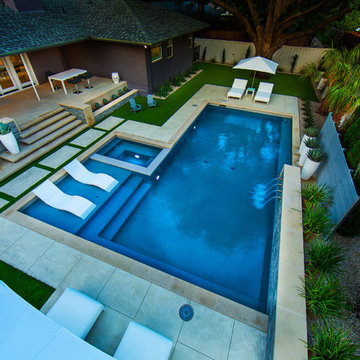
Inspiration for a mid-sized modern backyard rectangular hot tub remodel in Dallas
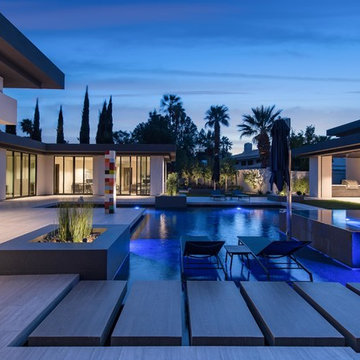
Inspiration for a large modern backyard tile and custom-shaped lap hot tub remodel in Las Vegas
Modern Outdoor Design Ideas
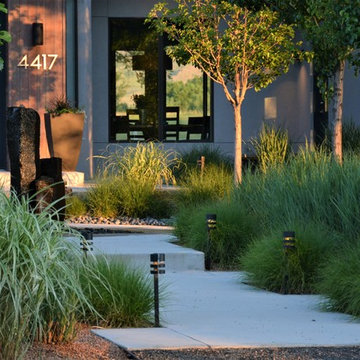
Design ideas for a mid-sized modern partial sun front yard concrete paver landscaping in Denver.
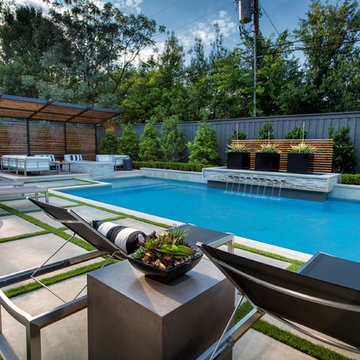
Photography by Jimi Smith / "Jimi Smith Photography"
Mid-sized minimalist backyard concrete and rectangular hot tub photo in Dallas
Mid-sized minimalist backyard concrete and rectangular hot tub photo in Dallas
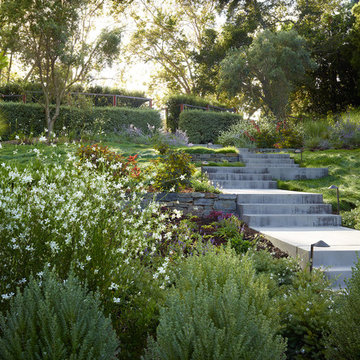
Marion Brenner Photography
Design ideas for a large modern drought-tolerant and full sun front yard concrete paver garden path in San Francisco.
Design ideas for a large modern drought-tolerant and full sun front yard concrete paver garden path in San Francisco.
48












