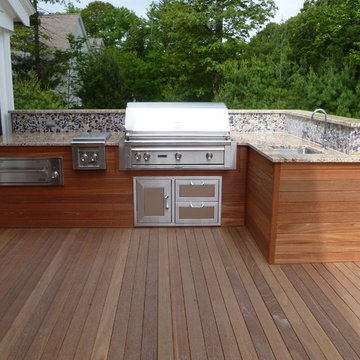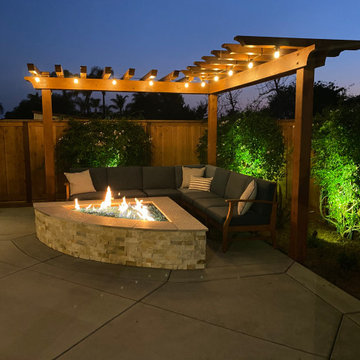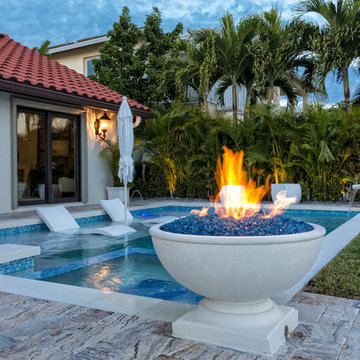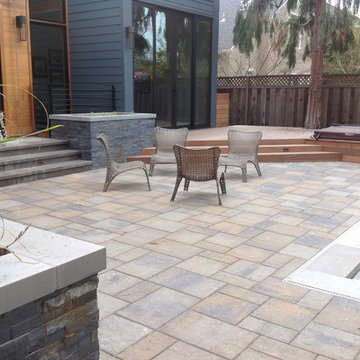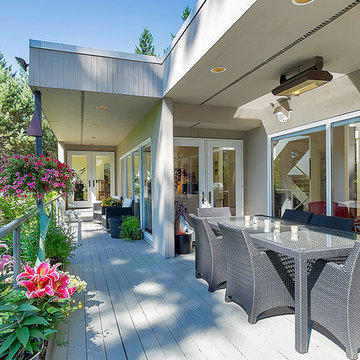Modern Patio Ideas & Designs
Refine by:
Budget
Sort by:Popular Today
2921 - 2940 of 55,972 photos
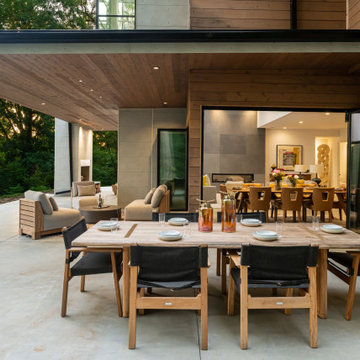
Perched on top of Elk Mountain, this mountain modern home offers breathtaking views of Asheville’s skyline. We had the opportunity to furnish this project. Message us with questions about any of the items.
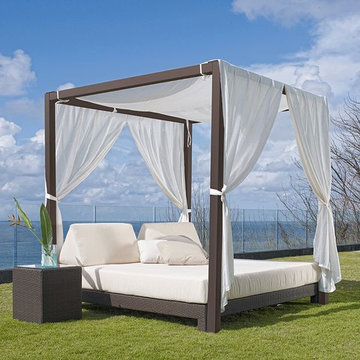
The Anibal daybed has a canopy with fabric shading on two sides and overhead.
Two back support pillows are included.
A side table with glass top is also available.
The weave design is made of Viro wicker placed over an aluminum frame.
The bed cushion fabric is taupe colored and the pillows are canvas. Both are made with a quick drying exterior foam and are covered with Sunbrella® fabric which is extremely resistant to moisture and colorfast against sunlight. Custom fabrics are also available. Cushion and pillow covers can be machine washed and are zippered for easy removal.
Weather resistant furniture covers designed specifically for each Skyline piece constructed of marine-grade fabric are also available.
Three year limited warranty on furniture frames and one year limited on cushions, fabric and pillows for residential. One year limited warranty for commercial use.
Find the right local pro for your project
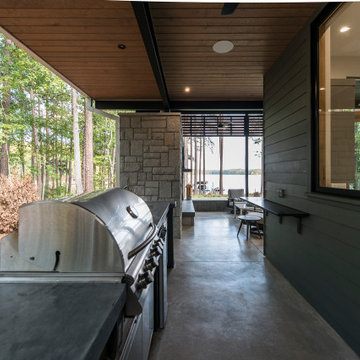
We designed this 3,162 square foot home for empty-nesters who love lake life. Functionally, the home accommodates multiple generations. Elderly in-laws stay for prolonged periods, and the homeowners are thinking ahead to their own aging in place. This required two master suites on the first floor. Accommodations were made for visiting children upstairs. Aside from the functional needs of the occupants, our clients desired a home which maximizes indoor connection to the lake, provides covered outdoor living, and is conducive to entertaining. Our concept celebrates the natural surroundings through materials, views, daylighting, and building massing.
We placed all main public living areas along the rear of the house to capitalize on the lake views while efficiently stacking the bedrooms and bathrooms in a two-story side wing. Secondary support spaces are integrated across the front of the house with the dramatic foyer. The front elevation, with painted green and natural wood siding and soffits, blends harmoniously with wooded surroundings. The lines and contrasting colors of the light granite wall and silver roofline draws attention toward the entry and through the house to the real focus: the water. The one-story roof over the garage and support spaces takes flight at the entry, wraps the two-story wing, turns, and soars again toward the lake as it approaches the rear patio. The granite wall extending from the entry through the interior living space is mirrored along the opposite end of the rear covered patio. These granite bookends direct focus to the lake.
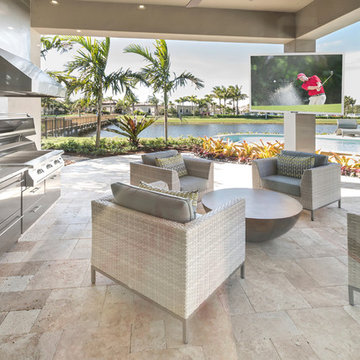
Patio - large modern backyard concrete paver patio idea in San Diego with a roof extension
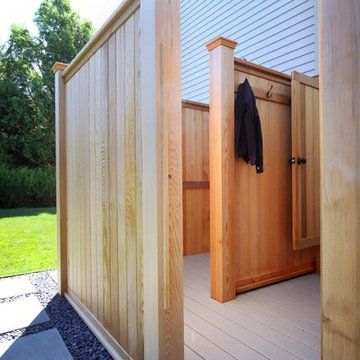
Amazing outdoor shower area!
Example of a mid-sized minimalist backyard outdoor patio shower design in Providence with decking and no cover
Example of a mid-sized minimalist backyard outdoor patio shower design in Providence with decking and no cover
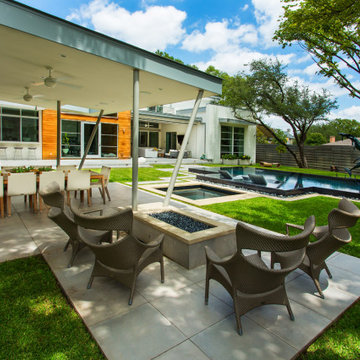
Inspiration for a mid-sized modern backyard patio kitchen remodel in Dallas with decking and an awning
Reload the page to not see this specific ad anymore
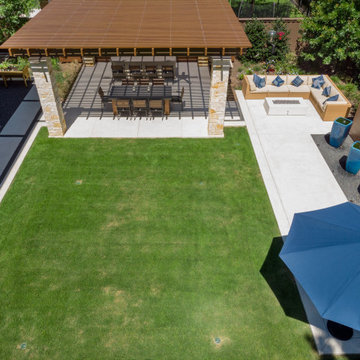
Example of a mid-sized minimalist backyard concrete patio kitchen design in Dallas with a pergola
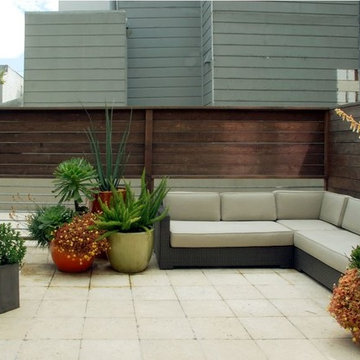
Mid-sized minimalist backyard concrete paver patio photo in San Francisco with no cover
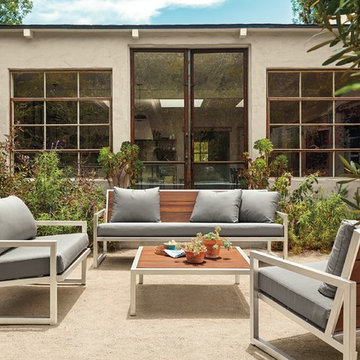
The Montego outdoor sofa features a striking mix of solid ipe and hand-welded, outdoor-grade stainless steel, making it as durable as it is eye-catching. Attractive from every angle, Montego looks and feels substantial thanks to wide planks of wood that appear to float in the frame without visible screws or nails. The included weather-resistant cushions add plush comfort. Plus, cleaning is simple thanks to machine-washable, zippered Sunbrella® cushion covers. Over time, the ipe will age to a rich grey color, enhancing this modern sofa’s material mix.
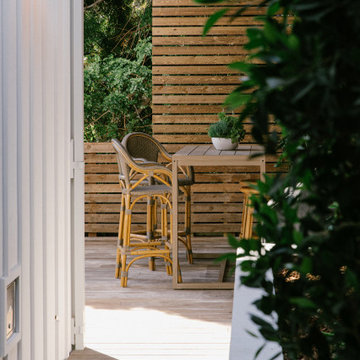
Modern Broad Beach House in Malibu California Patio, outdoor kitchen
Example of a minimalist patio design in Los Angeles
Example of a minimalist patio design in Los Angeles
Reload the page to not see this specific ad anymore
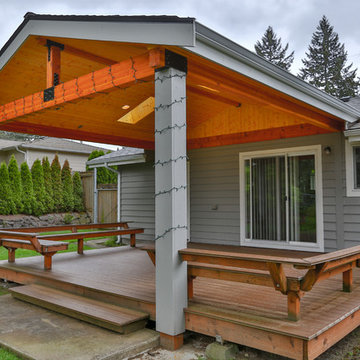
Example of a mid-sized minimalist backyard patio design in Seattle with decking and a roof extension
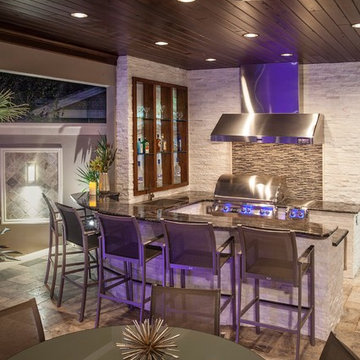
Patio kitchen - mid-sized modern backyard tile patio kitchen idea in Los Angeles with a roof extension
Modern Patio Ideas & Designs
Reload the page to not see this specific ad anymore
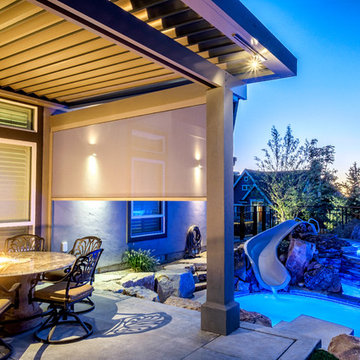
Mike Wendell
Example of a large minimalist backyard concrete patio design in Boise with a fire pit and an awning
Example of a large minimalist backyard concrete patio design in Boise with a fire pit and an awning
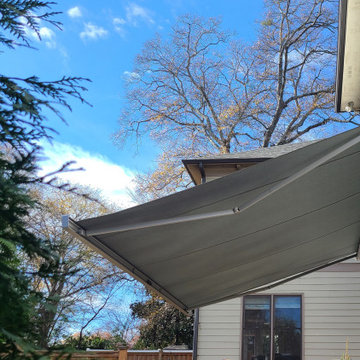
Design, Style, and High End Luxury, are some of the attributes of our Exclusive retractable awnings. Every customer is unique and receives the best custom made Luxury Retractable Awning along with its top notch German technology. In other words each of our awnings reflect the signature and personality of its owner. Welcome to the best retractable Awnings in the World. Dare to brake free from tradition.
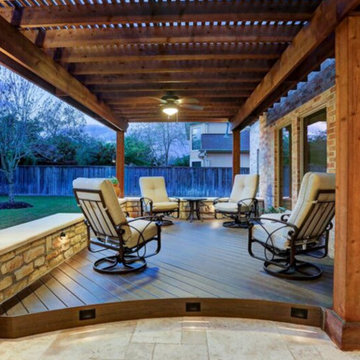
We wanted to create a natural outdoor living space with elevation change and an open feel.
The first time we met they wanted to add a small kitchen and a 200 square foot pergola to the existing concrete. This beautifully evolved into what we eventually built. By adding an elevated deck to the left of the structure it created the perfect opportunity to elevate the sitting walls.
Whether you’re sitting on the deck or over by the travertine the sitting wall is the exact same distance off of the floor. By creating a seamless transition from one space to the other no matter where you are, you're always a part of
the party. A 650 square foot cedar pergola, 92 feet of stone sitting walls, travertine flooring, composite decking and summer kitchen. With plenty of accent lighting this space lights up and highlights all of the natural materials.
Appliances: Fire Magic Diamond Echelon series 660
Pergola: Solid Cedar
Flooring: Travertine Flooring/ Composite decking
Stone: Rattle Snake with 2.25” Cream limestone capping
Photo Credit: TK Images
147






