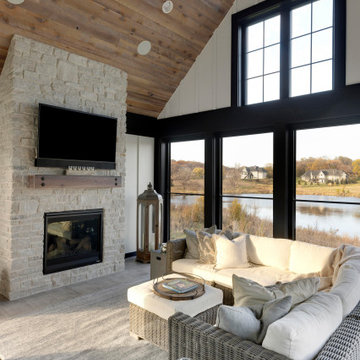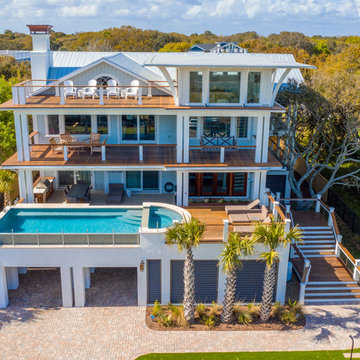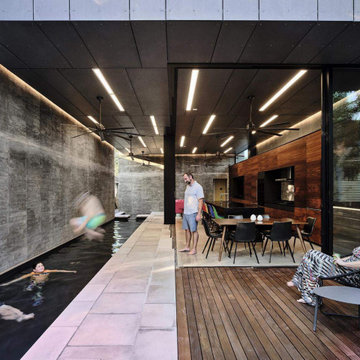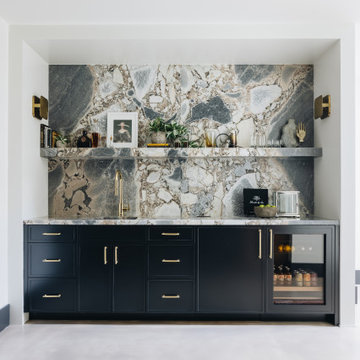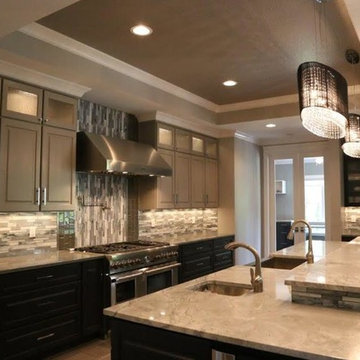Modern Home Design Ideas

French doors lead out to the lake side deck of this home. A wet bar features an under counter wine refrigerator, a small bar sink, and an under counter beverage center. A reclaimed wood shelf runs the length of the wet bar and offers great storage for glasses, alcohol, etc for parties. The exposed wood beams on the vaulted ceiling add so much texture, warmth, and height.
Photographer: Martin Menocal
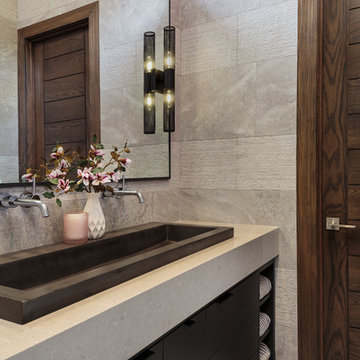
Mid-sized minimalist master gray floor bathroom photo in Miami with gray walls, a trough sink and flat-panel cabinets
Find the right local pro for your project
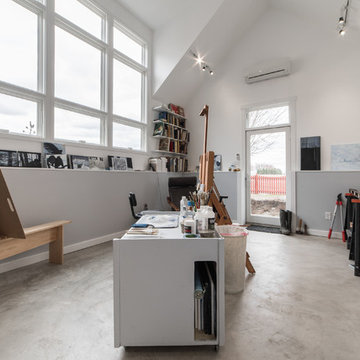
This bright and airy art studio is an incredible place to create paintings and illustrations.
Example of a large minimalist freestanding desk concrete floor and gray floor craft room design in Chicago with multicolored walls
Example of a large minimalist freestanding desk concrete floor and gray floor craft room design in Chicago with multicolored walls
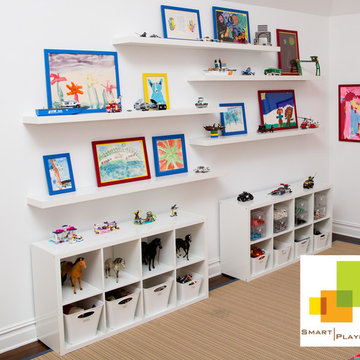
Julieane Webb
Example of a mid-sized minimalist gender-neutral kids' room design in New York with white walls
Example of a mid-sized minimalist gender-neutral kids' room design in New York with white walls
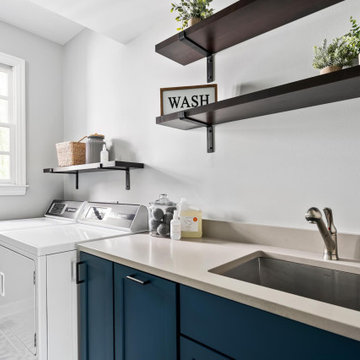
Sponsored
Columbus, OH
Dave Fox Design Build Remodelers
Columbus Area's Luxury Design Build Firm | 17x Best of Houzz Winner!
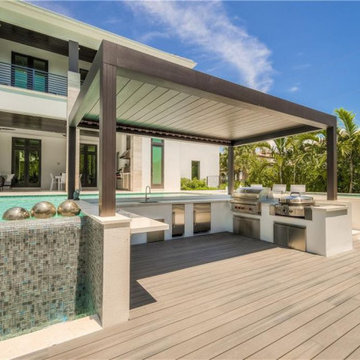
Tilt the roof blades per your preference, at the touch of a button, integrate side elements such as zipshades, sliding panels, to protect from sun, bugs and rain, and make your outdoor another indoor space!

Photos by Rafael Gamo
Large minimalist l-shaped limestone floor and beige floor eat-in kitchen photo in New York with an island, an undermount sink, flat-panel cabinets, white cabinets, marble countertops, white backsplash, stone slab backsplash and paneled appliances
Large minimalist l-shaped limestone floor and beige floor eat-in kitchen photo in New York with an island, an undermount sink, flat-panel cabinets, white cabinets, marble countertops, white backsplash, stone slab backsplash and paneled appliances
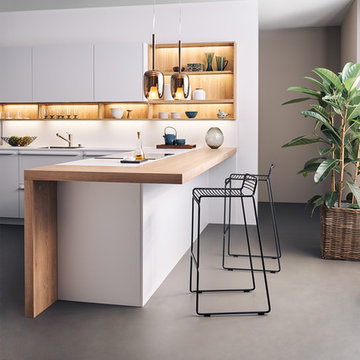
Example of a mid-sized minimalist l-shaped kitchen design in New York with flat-panel cabinets, white cabinets, wood countertops and a peninsula
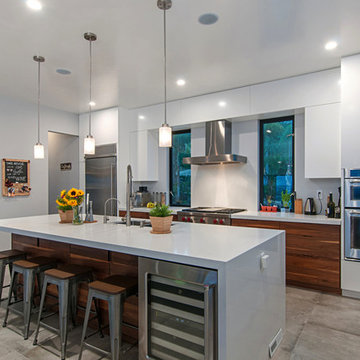
Inspiration for a mid-sized modern galley cement tile floor and gray floor kitchen remodel in San Diego with flat-panel cabinets, white cabinets, quartz countertops, stainless steel appliances and an island
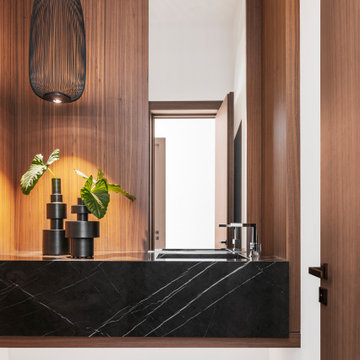
Minimalist powder room photo in Miami with black countertops
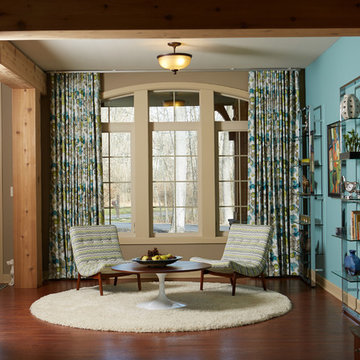
Sponsored
London, OH
Fine Designs & Interiors, Ltd.
Columbus Leading Interior Designer - Best of Houzz 2014-2022
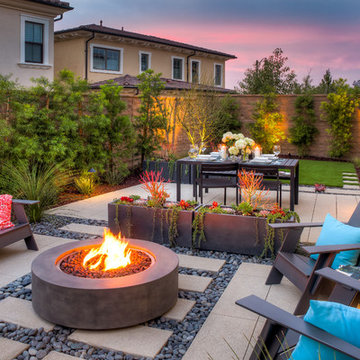
Studio H Landscape Architecture
This is an example of a small modern drought-tolerant and partial sun backyard concrete paver landscaping in Orange County.
This is an example of a small modern drought-tolerant and partial sun backyard concrete paver landscaping in Orange County.

Minimalist single-wall dark wood floor and brown floor wet bar photo in DC Metro with shaker cabinets, black cabinets, granite countertops, gray backsplash, an undermount sink and subway tile backsplash
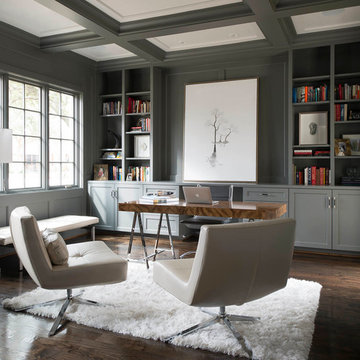
Example of a minimalist freestanding desk dark wood floor study room design in Dallas with gray walls

Plaster walls, teak shower floor, granite counter top, and teak cabinets with custom windows opening into shower.
Inspiration for a modern gray tile concrete floor, gray floor and wood ceiling bathroom remodel in Seattle with flat-panel cabinets, granite countertops, medium tone wood cabinets, gray countertops and a floating vanity
Inspiration for a modern gray tile concrete floor, gray floor and wood ceiling bathroom remodel in Seattle with flat-panel cabinets, granite countertops, medium tone wood cabinets, gray countertops and a floating vanity
Modern Home Design Ideas
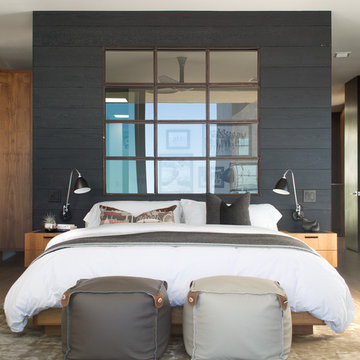
Brady Architectural Photography
Bedroom - large modern master dark wood floor and brown floor bedroom idea in San Diego with gray walls
Bedroom - large modern master dark wood floor and brown floor bedroom idea in San Diego with gray walls
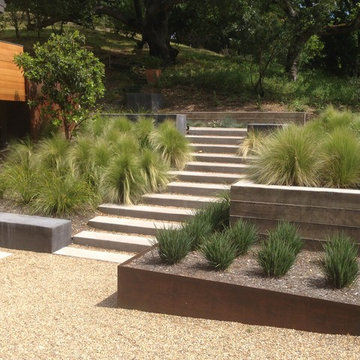
Inspiration for a large modern drought-tolerant and full sun hillside gravel retaining wall landscape in San Francisco.
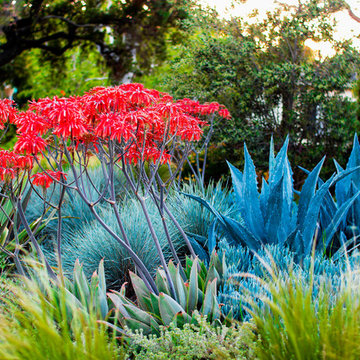
A low water-use drought tolerant succulent and ornamental grasses planting project in Pasadena, California. We used contrasting colors and textures of plant material to create a curb appeal for this spec home. The aloe and Agave american's are the focal points and add a great architectural element to the project.
28

























