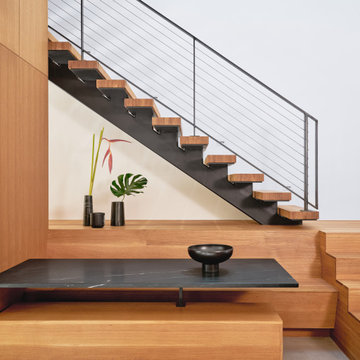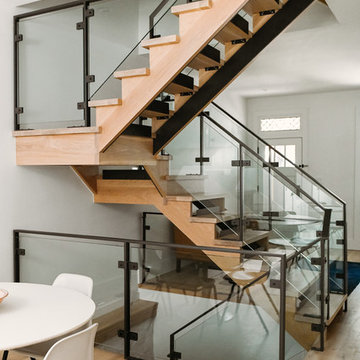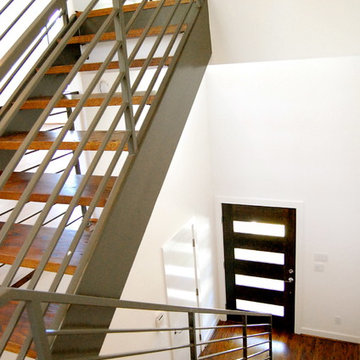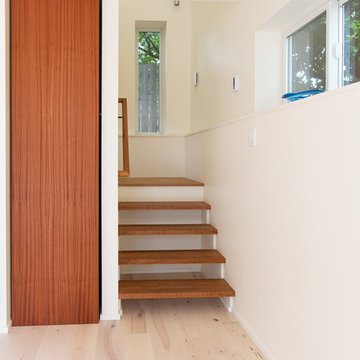Small Modern Staircase Ideas
Refine by:
Budget
Sort by:Popular Today
1 - 20 of 1,745 photos

Kaplan Architects, AIA
Location: Redwood City , CA, USA
Stair up to great room from the family room at the lower level. The treads are fabricated from glue laminated beams that match the structural beams in the ceiling. The railing is a custom design cable railing system. The stair is paired with a window wall that lets in abundant natural light into the family room which buried partially underground.
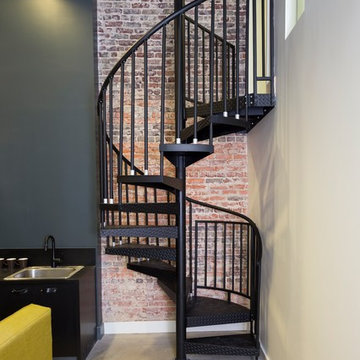
The homeowner chose an all steel spiral staircase to access his mezzanine office. It pops against the exposed brick wall.
Inspiration for a small modern metal spiral open staircase remodel in Birmingham
Inspiration for a small modern metal spiral open staircase remodel in Birmingham
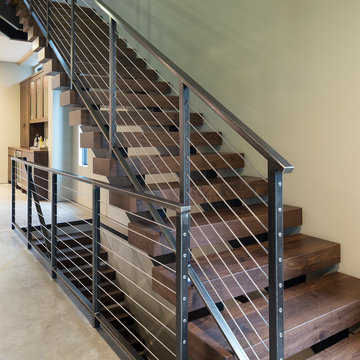
Builder: John Kraemer & Sons | Photography: Landmark Photography
Example of a small minimalist wooden floating open staircase design in Minneapolis
Example of a small minimalist wooden floating open staircase design in Minneapolis
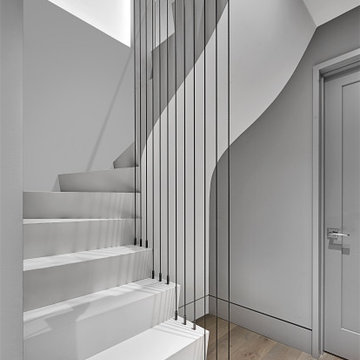
Tile Stair, Drywall Underside, Steel Cable Detail
Staircase - small modern tile curved metal railing staircase idea in Chicago with tile risers
Staircase - small modern tile curved metal railing staircase idea in Chicago with tile risers

Inspiration for a small modern painted straight open and metal railing staircase remodel in Los Angeles
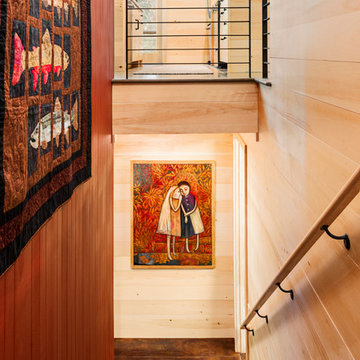
This mountain modern cabin outside of Asheville serves as a simple retreat for our clients. They are passionate about fly-fishing, so when they found property with a designated trout stream, it was a natural fit. We developed a design that allows them to experience both views and sounds of the creek and a relaxed style for the cabin - a counterpoint to their full-time residence.
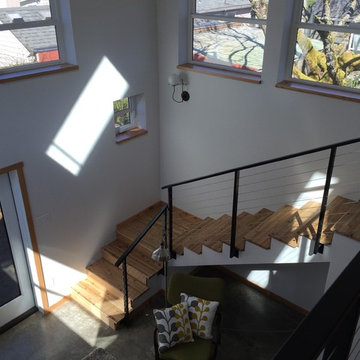
Sculptural stair
Staircase - small modern wooden l-shaped staircase idea in Portland with wooden risers
Staircase - small modern wooden l-shaped staircase idea in Portland with wooden risers
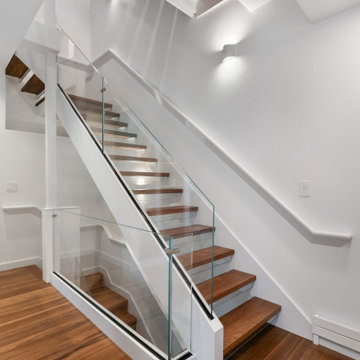
A new floating steel and glass stair with solid walnut treads filters light through the 4-floor townhouse.
Small minimalist wooden floating glass railing staircase photo in Boston with glass risers
Small minimalist wooden floating glass railing staircase photo in Boston with glass risers
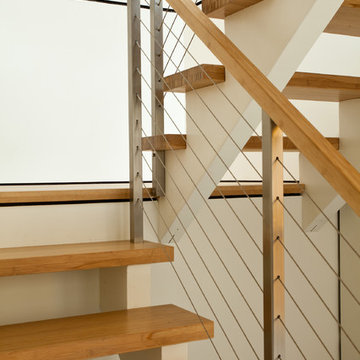
Russell Abraham
Small minimalist wooden open staircase photo in San Francisco
Small minimalist wooden open staircase photo in San Francisco
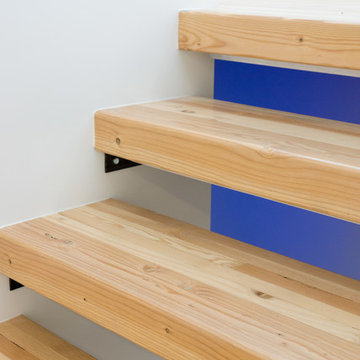
Open-tread glulam stairs are illuminated from behind by LED rope lights
Garrett Downen
Staircase - small modern wooden u-shaped open staircase idea in Portland
Staircase - small modern wooden u-shaped open staircase idea in Portland
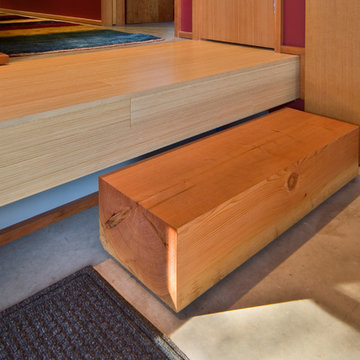
Photographer: Michael Skott
Staircase - small modern wooden straight staircase idea in Seattle with wooden risers
Staircase - small modern wooden straight staircase idea in Seattle with wooden risers
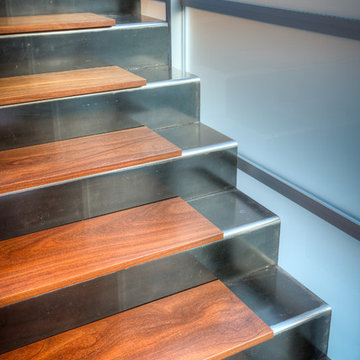
Steel stair detail. Photography by Lucas Henning.
Staircase - small modern wooden straight metal railing staircase idea in Seattle with metal risers
Staircase - small modern wooden straight metal railing staircase idea in Seattle with metal risers

The second floor hallway. The stair landings are fashioned from solid boards with open gaps. Light filters down from a 3rd-floor skylight.
Example of a small minimalist wooden floating glass railing staircase design in Boston with glass risers
Example of a small minimalist wooden floating glass railing staircase design in Boston with glass risers
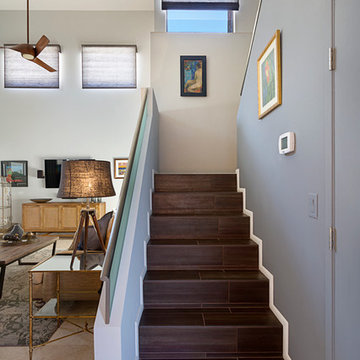
Photography by Jeffrey Volker
Staircase - small modern staircase idea in Phoenix
Staircase - small modern staircase idea in Phoenix
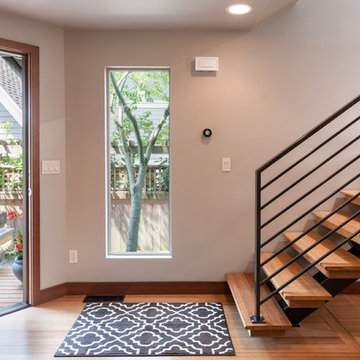
Jesse Young Property and Real Estate Photography
Staircase - small modern wooden floating staircase idea in Phoenix
Staircase - small modern wooden floating staircase idea in Phoenix
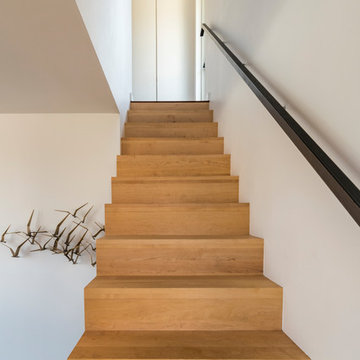
A couple wanted a weekend retreat without spending a majority of their getaway in an automobile. Therefore, a lot was purchased along the Rocky River with the vision of creating a nearby escape less than five miles away from their home. This 1,300 sf 24’ x 24’ dwelling is divided into a four square quadrant with the goal to create a variety of interior and exterior experiences while maintaining a rather small footprint.
Typically, when going on a weekend retreat one has the drive time to decompress. However, without this, the goal was to create a procession from the car to the house to signify such change of context. This concept was achieved through the use of a wood slatted screen wall which must be passed through. After winding around a collection of poured concrete steps and walls one comes to a wood plank bridge and crosses over a Japanese garden leaving all the stresses of the daily world behind.
The house is structured around a nine column steel frame grid, which reinforces the impression one gets of the four quadrants. The two rear quadrants intentionally house enclosed program space but once passed through, the floor plan completely opens to long views down to the mouth of the river into Lake Erie.
On the second floor the four square grid is stacked with one quadrant removed for the two story living area on the first floor to capture heightened views down the river. In a move to create complete separation there is a one quadrant roof top office with surrounding roof top garden space. The rooftop office is accessed through a unique approach by exiting onto a steel grated staircase which wraps up the exterior facade of the house. This experience provides an additional retreat within their weekend getaway, and serves as the apex of the house where one can completely enjoy the views of Lake Erie disappearing over the horizon.
Visually the house extends into the riverside site, but the four quadrant axis also physically extends creating a series of experiences out on the property. The Northeast kitchen quadrant extends out to become an exterior kitchen & dining space. The two-story Northwest living room quadrant extends out to a series of wrap around steps and lounge seating. A fire pit sits in this quadrant as well farther out in the lawn. A fruit and vegetable garden sits out in the Southwest quadrant in near proximity to the shed, and the entry sequence is contained within the Southeast quadrant extension. Internally and externally the whole house is organized in a simple and concise way and achieves the ultimate goal of creating many different experiences within a rationally sized footprint.
Photo: Sergiu Stoian
Small Modern Staircase Ideas
1






