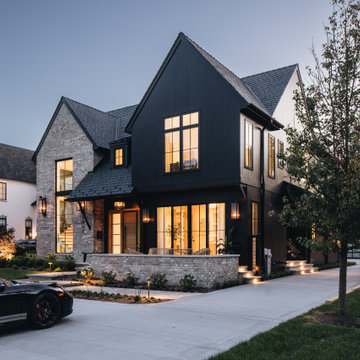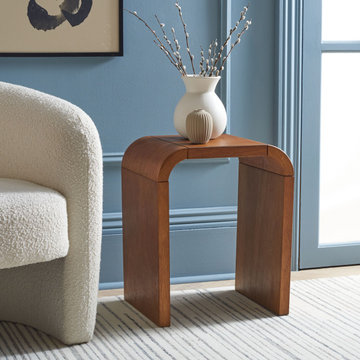Modern Home Design Ideas
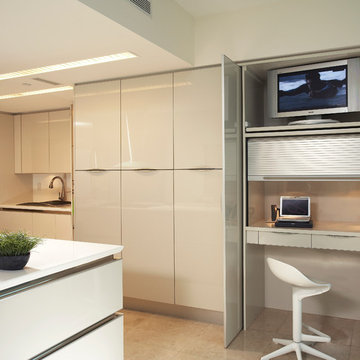
In within the Open-Kitchen layout, I designed a small home-office space. Two of the floor to ceiling high lacquered doors, open as french doors, but then slide towards the back wall and get out of the way. This home office has a pull-down aluminum shutter to cover-up any clutter.
Photography: Gerald Connell

Modern Luxe Home in North Dallas with Parisian Elements. Luxury Modern Design. Heavily black and white with earthy touches. White walls, black cabinets, open shelving, resort-like master bedroom, modern yet feminine office. Light and bright. Fiddle leaf fig. Olive tree. Performance Fabric.
Find the right local pro for your project
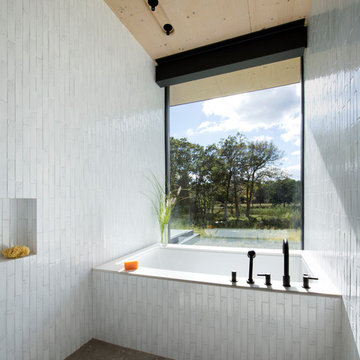
© Bates Masi + Architects
Wet room - mid-sized modern master white tile gray floor wet room idea in New York with white walls and an undermount tub
Wet room - mid-sized modern master white tile gray floor wet room idea in New York with white walls and an undermount tub
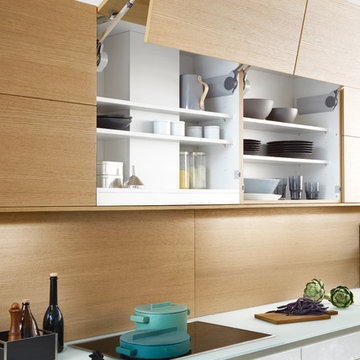
Mid-sized minimalist concrete floor open concept kitchen photo in New York with an undermount sink, flat-panel cabinets, white cabinets, glass countertops, stainless steel appliances and an island
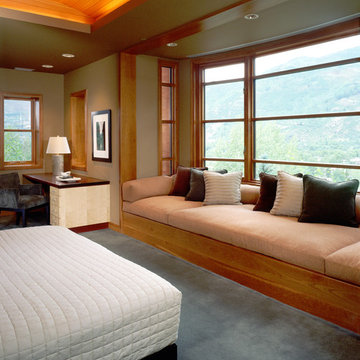
Pat Sudmeier
Example of a large minimalist master carpeted and gray floor bedroom design in Denver with brown walls and no fireplace
Example of a large minimalist master carpeted and gray floor bedroom design in Denver with brown walls and no fireplace

Our San Francisco studio designed this bright, airy, Victorian kitchen with stunning countertops, elegant built-ins, and plenty of open shelving. The dark-toned wood flooring beautifully complements the white themes in the minimalist kitchen, creating a classic appeal. The breakfast table with beautiful red chairs makes for a cozy space for quick family meals or to relax while the food is cooking.
---
Project designed by ballonSTUDIO. They discreetly tend to the interior design needs of their high-net-worth individuals in the greater Bay Area and to their second home locations.
For more about ballonSTUDIO, see here: https://www.ballonstudio.com/
Reload the page to not see this specific ad anymore

Robert Madrid Photography
Example of a large minimalist master gray tile and marble tile ceramic tile and gray floor bathroom design in Miami with flat-panel cabinets, dark wood cabinets, a vessel sink, marble countertops, beige walls and a hinged shower door
Example of a large minimalist master gray tile and marble tile ceramic tile and gray floor bathroom design in Miami with flat-panel cabinets, dark wood cabinets, a vessel sink, marble countertops, beige walls and a hinged shower door

Clean, modern kitchen with Hudson Valley "Glendale' pendant lights, stainless Thermador appliances and sleek quartz countertops. Inset cabinets, Sherwin Williams "Iron Ore" paint on the island, and a marble tile backsplash in a brick pattern.
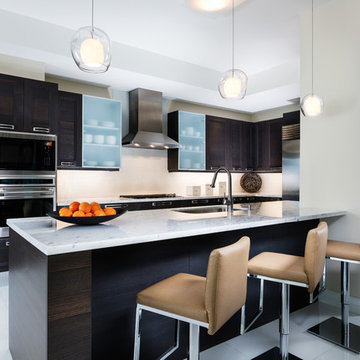
Sargent Photography
J/Howard Design Inc
Kitchen - mid-sized modern l-shaped porcelain tile and white floor kitchen idea in Miami with a single-bowl sink, recessed-panel cabinets, marble countertops, white backsplash, stainless steel appliances, an island, white countertops and dark wood cabinets
Kitchen - mid-sized modern l-shaped porcelain tile and white floor kitchen idea in Miami with a single-bowl sink, recessed-panel cabinets, marble countertops, white backsplash, stainless steel appliances, an island, white countertops and dark wood cabinets
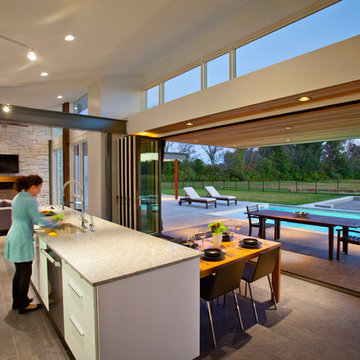
Kitchen with sliding retractable glass doors out to the covered patio dining area. Views of the pool and fire pit
Ross Van Pelt
Example of a minimalist eat-in kitchen design in Cincinnati with an undermount sink, flat-panel cabinets, white cabinets and stainless steel appliances
Example of a minimalist eat-in kitchen design in Cincinnati with an undermount sink, flat-panel cabinets, white cabinets and stainless steel appliances
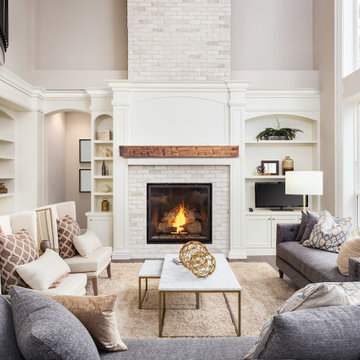
If you're looking to update your home, this modern upgrade is for you. Add in a Hand-Hewn Beam Mantel as a show-stopping detail. Also, your moulding can be a welcomed addition to your space, especially if it's the same color as your walls.
If you want the same look...
Crown: 433MUL
Smaller Base: 327MUL-4
Larger Base: 314MUL-7
Beam Mantel: BMH-EC
(©bmak/AdobeStock)

Example of a mid-sized minimalist underground vinyl floor and gray floor basement design in Denver with gray walls, a hanging fireplace and a stone fireplace
Reload the page to not see this specific ad anymore
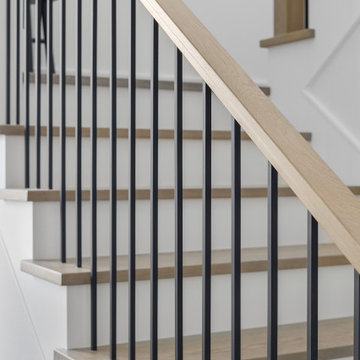
Example of a mid-sized minimalist wooden l-shaped mixed material railing staircase design in Orange County
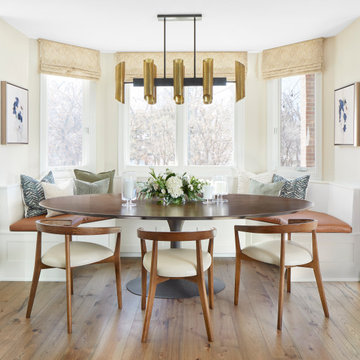
Natural light floods this custom dining space. The oval wooden table is surrounded by a custom banquette with custom cushions. The dining room adds to the open floorplan sitting right off the open kitchen.

Powder Room includes heavy timber barnwood vanity, porcelain wall, and mirror-mounted faucet - Architect: HAUS | Architecture For Modern Lifestyles with Joe Trojanowski Architect PC - General Contractor: Illinois Designers & Builders - Photography: HAUS
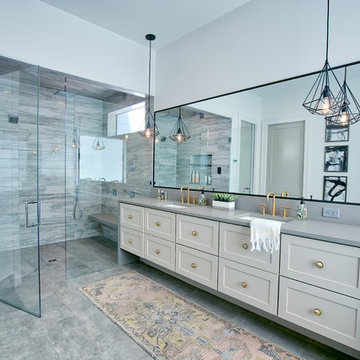
Inspiration for a large modern master white tile and porcelain tile porcelain tile and gray floor bathroom remodel in Atlanta with shaker cabinets, gray cabinets, a one-piece toilet, white walls, an undermount sink, quartz countertops, a hinged shower door and gray countertops
Modern Home Design Ideas
Reload the page to not see this specific ad anymore

Example of a large minimalist l-shaped light wood floor and brown floor eat-in kitchen design in Other with a farmhouse sink, recessed-panel cabinets, stainless steel countertops, stainless steel appliances, two islands, gray cabinets, gray backsplash and gray countertops
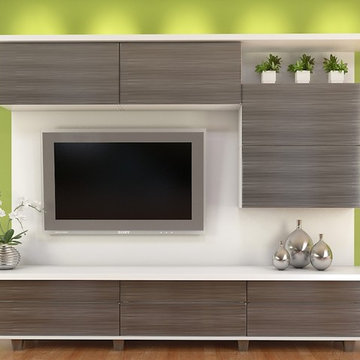
Living room - mid-sized modern open concept light wood floor living room idea in Los Angeles with green walls, a wall-mounted tv and no fireplace
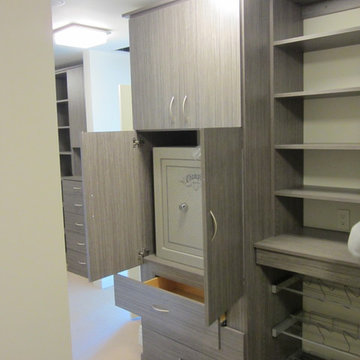
Condo in the new Edgewater Apartement building on Langdon Street, Madison, WI. The finish is called Twilight Linea. The project included long and short hang, drawers, shelving, cabinet for a safe, and shoe shelves/pull out racks.
84






