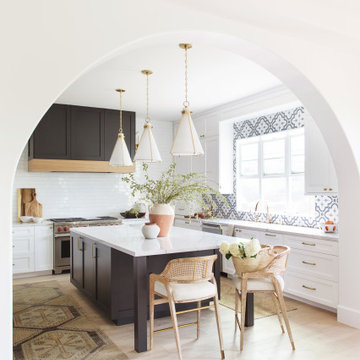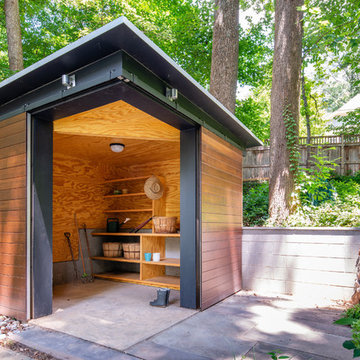Modern Home Design Ideas

Full Kitchen Remodel
Bellmont Cabinets
Quartz Countertops
Floating Shelves
KitchenAid Appliances
Inspiration for a modern home design remodel in Other
Inspiration for a modern home design remodel in Other
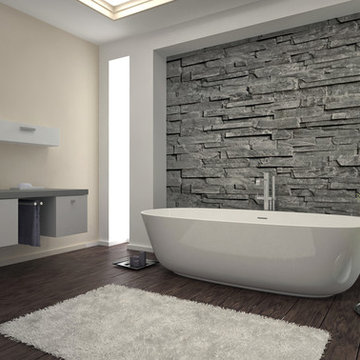
Modern bathroom interior with stone walls. bathroom stone accent walls, wall mounted faucets, freestanding tub, Bathroom Countertops, Bathroom Vanity Tops, Granite - Marble - Quartz
Job: Bell Canyon, CA 90046
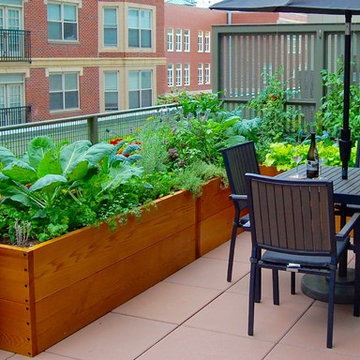
HomeHarvest designed and built these custom cedar raised beds. Each bed has a built in reservoir, which makes them self-watering and only require watering once a week!
Find the right local pro for your project
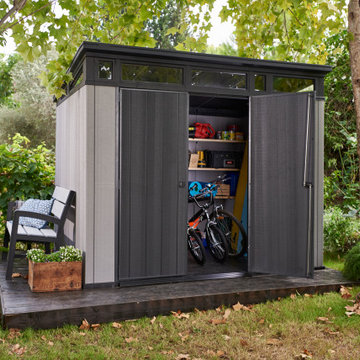
A perfect blend of modern design and ruggedness, the cleverly architected Artisan 97 shed provides the ideal outdoor storage solution for your garden. The innovative DUOTECH™ walls are not only highly durable and weather resistant, but they also feature an attractive wood-like texture and paintable surface. Made with a steel-reinforced build, the shed comes with an extra strong roof that can withstand snow loads of up to 400 PSF and a heavy-duty floor that allows you to store even large equipment. The Artisan 97 also features double doors, windows, and a locking system.

Hi everyone:
My home office design
ready to work as B2B with interior designers
you can see also the video for this project
https://www.youtube.com/watch?v=-FgX3YfMRHI
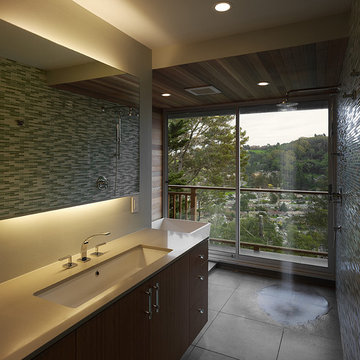
Privacy allows a fully open wall of glass in front of shower and tub.
Bathroom - modern mosaic tile bathroom idea in San Francisco with an undermount sink
Bathroom - modern mosaic tile bathroom idea in San Francisco with an undermount sink
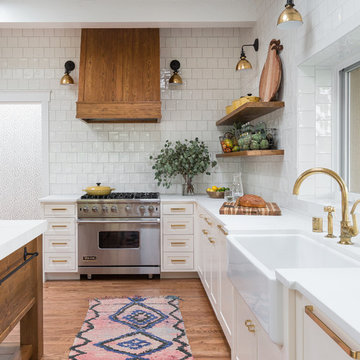
photo credit: Haris Kenjar
Urban Electric lighting.
Rejuvenation hardware.
Shaw farm sink.
Waterworks faucet.
Viking range.
honed caesarstone countertops
6x6 irregular edge ceramic tile
vintage Moroccan rug
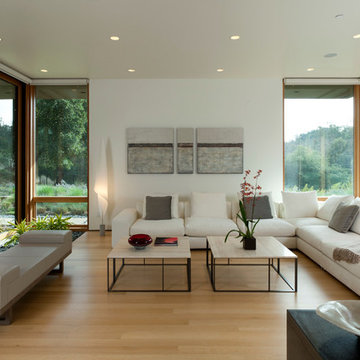
Russell Abraham
Inspiration for a mid-sized modern open concept light wood floor living room remodel in San Francisco with white walls, no fireplace and no tv
Inspiration for a mid-sized modern open concept light wood floor living room remodel in San Francisco with white walls, no fireplace and no tv
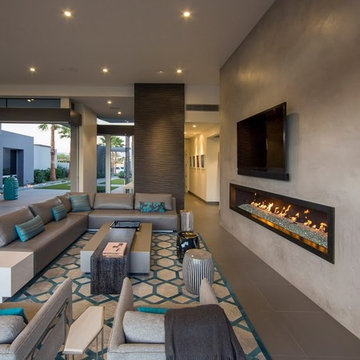
Example of a mid-sized minimalist open concept family room design in Other with beige walls, a ribbon fireplace, a plaster fireplace and a wall-mounted tv
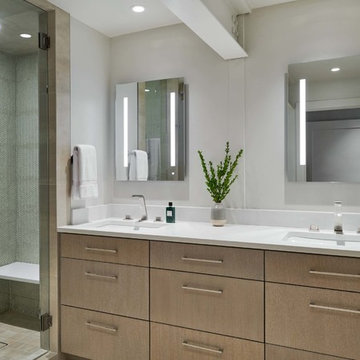
Example of a mid-sized minimalist master green tile and stone tile porcelain tile and beige floor alcove shower design in Denver with flat-panel cabinets, beige cabinets, white walls, an undermount sink, quartz countertops, a hinged shower door and white countertops
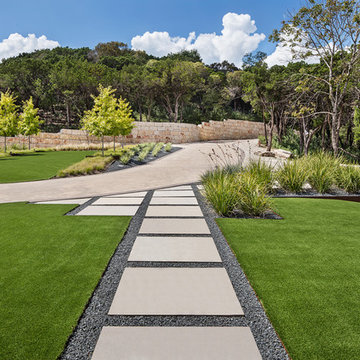
Cut stone steps create a connection to the guest parking areas, driveway island and the front door. Utilizing a select few materials throughout the frontyard space provide a softer harmonious feel. Bringing lines across the spaces provides connectivity between spaces even with the driveway.
Photo by Rachel Paul Photography
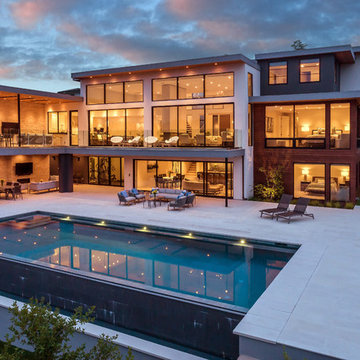
Each space in this estate is designed to enjoy the beautiful views ailed by the use of a wall to wall glass windows. The backyard is made to enjoy outdoor living and entertaining with a TV area, kitchen, swimming pool, jacuzzi, and even a basketball court. The upstairs floor has balconies all around with glass railings for unhindered views and a minimalistic look, with an additional outside lounge area. Spotlights lined on the edge of the roof for the perfect outdoor lighting, reflecting in the pool in the evening. �
This family loves the outdoor life and we made sure they could enjoy the outdoors even from the inside.
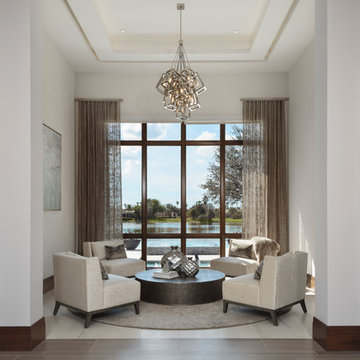
Inspiration for a mid-sized modern formal porcelain tile and beige floor living room remodel in Miami with white walls, no fireplace and no tv

Interior Designer Jacques Saint Dizier
Landscape Architect Dustin Moore of Strata
while with Suzman Cole Design Associates
Frank Paul Perez, Red Lily Studios
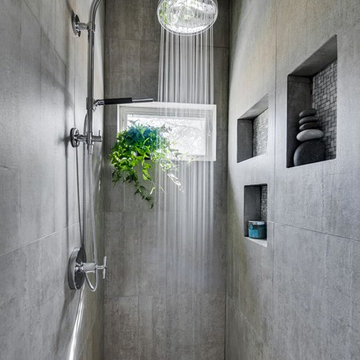
Greg Scott Makinen
Inspiration for a mid-sized modern master gray tile and cement tile ceramic tile alcove shower remodel in Boise with flat-panel cabinets, medium tone wood cabinets, a one-piece toilet, gray walls and an integrated sink
Inspiration for a mid-sized modern master gray tile and cement tile ceramic tile alcove shower remodel in Boise with flat-panel cabinets, medium tone wood cabinets, a one-piece toilet, gray walls and an integrated sink
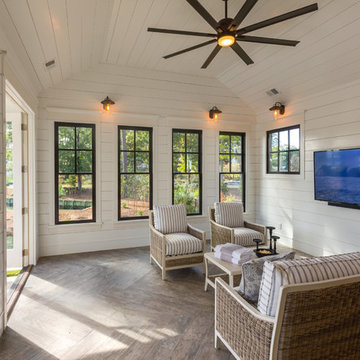
Jonathan Edwards Media
Large minimalist backyard stone and custom-shaped natural pool house photo in Other
Large minimalist backyard stone and custom-shaped natural pool house photo in Other
Modern Home Design Ideas

Sponsored
Upper Arlington, OH
John Romans Construction
Franklin County's Full Service, Turn-Key Construction & Design Company
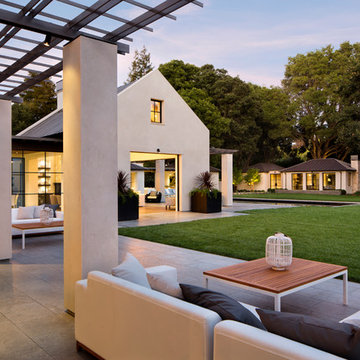
Bernard Andre Photography
Inspiration for a large modern beige two-story stucco house exterior remodel in San Francisco with a metal roof
Inspiration for a large modern beige two-story stucco house exterior remodel in San Francisco with a metal roof

This Luxury Bathroom is every home-owners dream. We created this masterpiece with the help of one of our top designers to make sure ever inches the bathroom would be perfect. We are extremely happy this project turned out from the walk-in shower/steam room to the massive Vanity. Everything about this bathroom is made for luxury!
86

























