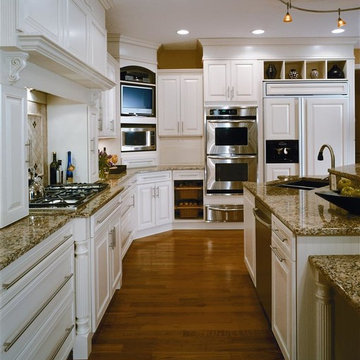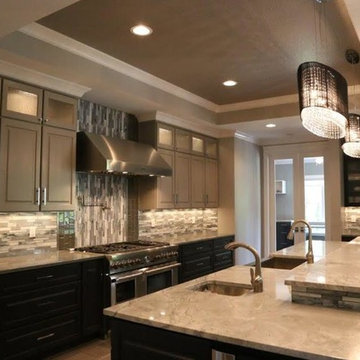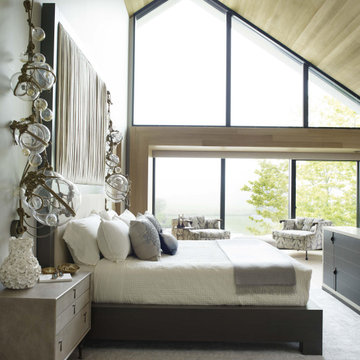Modern Home Design Ideas
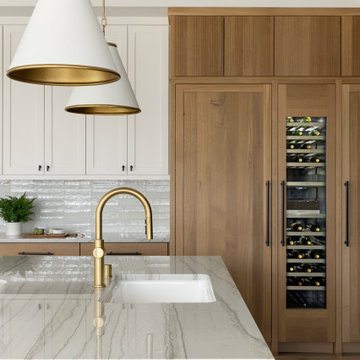
10’ beamed ceilings connect the main floor living spaces which includes a chef-style kitchen featuring a Thermador 48” range and 30” refrigerator and freezer columns that flank the wine cooler. The kitchen also features reeded white oak cabinetry and quartzite countertops which match the quartzite detail around the fireplace.
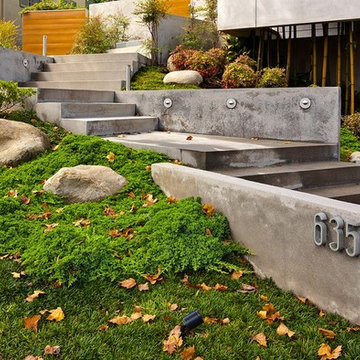
concrete , steps, exterior, slope, exterior recess lights
Barry Schwartz Photography
Inspiration for a modern hillside landscaping in Los Angeles.
Inspiration for a modern hillside landscaping in Los Angeles.
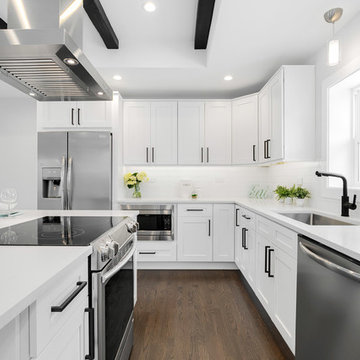
Example of a mid-sized minimalist l-shaped medium tone wood floor and brown floor open concept kitchen design in Chicago with an undermount sink, shaker cabinets, white cabinets, quartz countertops, white backsplash, subway tile backsplash, stainless steel appliances, an island and white countertops
Find the right local pro for your project
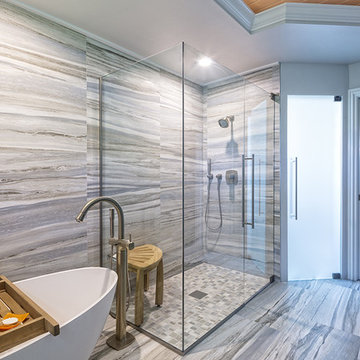
Bathroom - large modern master gray tile and stone tile porcelain tile bathroom idea in Orlando with black walls

Inspiration for a small modern galley light wood floor and beige floor eat-in kitchen remodel in Los Angeles with flat-panel cabinets, black cabinets, concrete countertops, gray backsplash, stainless steel appliances, an island and gray countertops
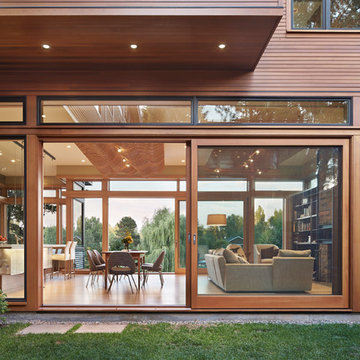
Benjamin Benschneider
Example of a mid-sized minimalist two-story wood exterior home design in Seattle
Example of a mid-sized minimalist two-story wood exterior home design in Seattle
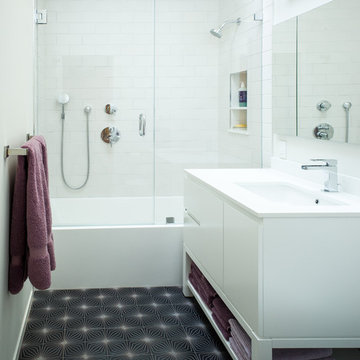
Small minimalist white tile and ceramic tile gray floor and ceramic tile bathroom photo in Los Angeles with flat-panel cabinets, white cabinets, a one-piece toilet, white walls, an undermount sink, quartz countertops and a hinged shower door
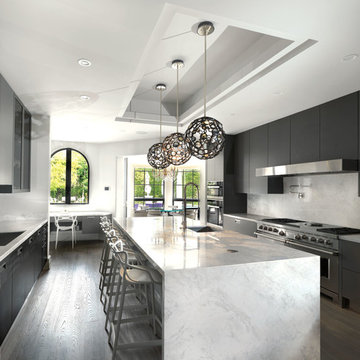
Example of a large minimalist u-shaped dark wood floor and brown floor open concept kitchen design in Los Angeles with an undermount sink, flat-panel cabinets, gray cabinets, marble countertops, gray backsplash, marble backsplash, stainless steel appliances, an island and gray countertops
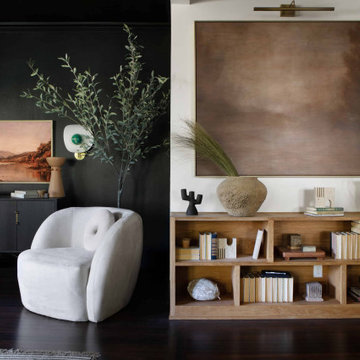
Getaway in style, in an immersive experience of beauty that will leave you rested and inspired. We've designed this historic cottage in our signature style located in historic Weatherford, Texas. It is available to you on Airbnb, or our website click on the link in the header titled: Properties.
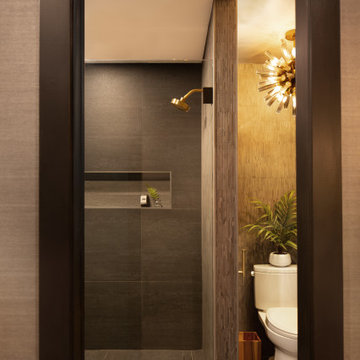
Our clients wanted to renovate and update their guest bathroom to be more appealing to guests and their gatherings. We decided to go dark and moody with a hint of rustic and a touch of glam. We picked white calacatta quartz to add a point of contrast against the charcoal vertical mosaic backdrop. Gold accents and a custom solid walnut vanity cabinet designed by Buck Wimberly at ULAH Interiors + Design add warmth to this modern design. Wall sconces, chandelier, and round mirror are by Arteriors. Charcoal grasscloth wallpaper is by Schumacher.
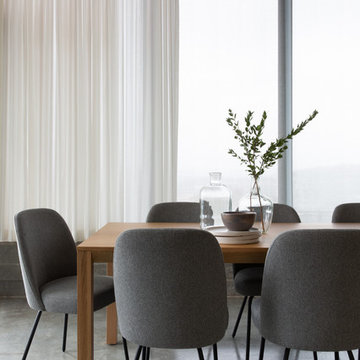
Photo by Molly Winters
Dining room - mid-sized modern dining room idea in Austin
Dining room - mid-sized modern dining room idea in Austin
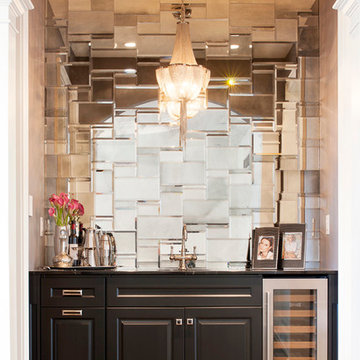
Glamorous and modern butlers pantry
Small minimalist home bar photo in Philadelphia with mirror backsplash
Small minimalist home bar photo in Philadelphia with mirror backsplash

This 80's style Mediterranean Revival house was modernized to fit the needs of a bustling family. The home was updated from a choppy and enclosed layout to an open concept, creating connectivity for the whole family. A combination of modern styles and cozy elements makes the space feel open and inviting.
Photos By: Paul Vu

Large minimalist u-shaped medium tone wood floor and brown floor eat-in kitchen photo in New York with marble countertops, flat-panel cabinets, dark wood cabinets, stone slab backsplash, an undermount sink, white backsplash, paneled appliances, an island and white countertops
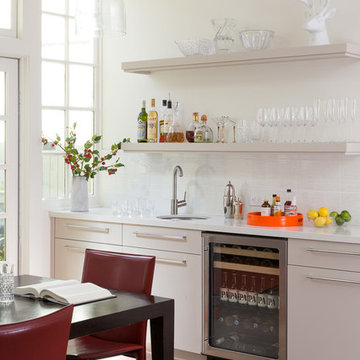
Our San Francisco studio designed this bright, airy, Victorian kitchen with stunning countertops, elegant built-ins, and plenty of open shelving. The dark-toned wood flooring beautifully complements the white themes in the minimalist kitchen, creating a classic appeal. The breakfast table with beautiful red chairs makes for a cozy space for quick family meals or to relax while the food is cooking.
---
Project designed by ballonSTUDIO. They discreetly tend to the interior design needs of their high-net-worth individuals in the greater Bay Area and to their second home locations.
For more about ballonSTUDIO, see here: https://www.ballonstudio.com/

Edward Caruso
Example of a large minimalist formal and open concept light wood floor and beige floor living room design in New York with white walls, a stone fireplace, a two-sided fireplace and no tv
Example of a large minimalist formal and open concept light wood floor and beige floor living room design in New York with white walls, a stone fireplace, a two-sided fireplace and no tv
Modern Home Design Ideas

Sponsored
Over 300 locations across the U.S.
Schedule Your Free Consultation
Ferguson Bath, Kitchen & Lighting Gallery
Ferguson Bath, Kitchen & Lighting Gallery
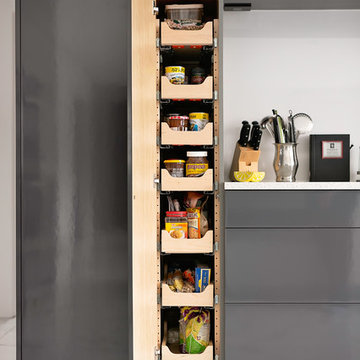
Like most kitchens, this kitchen had deep cabinets which made organization difficult. They also had 2 sinks that they were losing space with and needed options for storage. We made custom pantry roll out drawers, 2 tiered roll out drawers for below the sinks and a custom cabinet with a roll up garage and shelf for their coffee essentials.
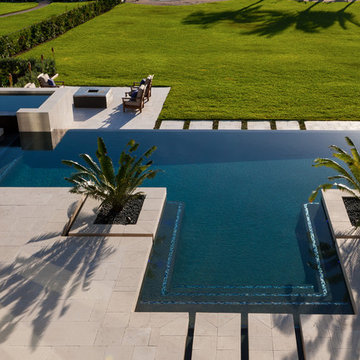
Inspiration for a large modern backyard stone and custom-shaped infinity hot tub remodel in Miami
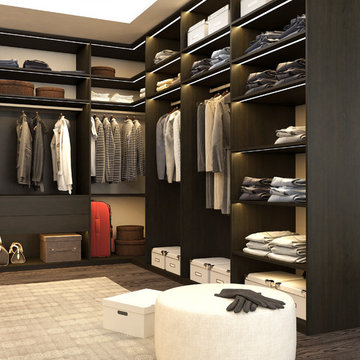
Inspiration for a large modern gender-neutral dark wood floor and brown floor walk-in closet remodel in Charlotte with flat-panel cabinets and dark wood cabinets
82

























