Open Concept Kitchen with a Drop-In Sink Ideas
Refine by:
Budget
Sort by:Popular Today
121 - 140 of 25,518 photos
Item 1 of 3
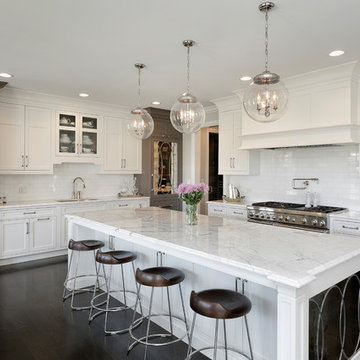
Kitchen in Great Room space with white cabinetry, stainless steel appliances and a white subway tile backsplash
Large l-shaped dark wood floor open concept kitchen photo in Chicago with a drop-in sink, recessed-panel cabinets, white cabinets, marble countertops, white backsplash, subway tile backsplash, stainless steel appliances, an island and white countertops
Large l-shaped dark wood floor open concept kitchen photo in Chicago with a drop-in sink, recessed-panel cabinets, white cabinets, marble countertops, white backsplash, subway tile backsplash, stainless steel appliances, an island and white countertops
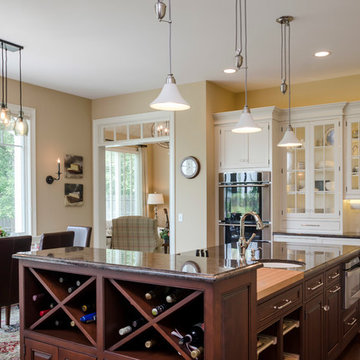
Open concept kitchen - large transitional l-shaped medium tone wood floor open concept kitchen idea in Chicago with a drop-in sink, glass-front cabinets, white cabinets, granite countertops, white backsplash, ceramic backsplash, stainless steel appliances and an island
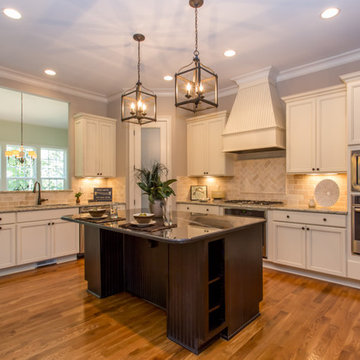
1. Capitol City Homes gorgeous white gourmet kitchen is sure to make you feel right at home! We love the herringbone tile accent over the range!
Backsplash: Tumbled Stone 3X6 – BE10
Pendants: Larkin by Kichler
GE Stainless Steel Appliances
Oil Rubbed Bronze Fixtures
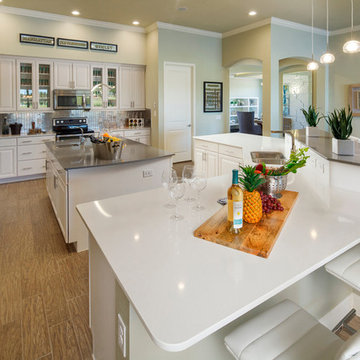
People love this kitchen design by Park Square Homes. The two large islands, the backsplash and wide open spaces are very appealing, don't you think?
Open concept kitchen - large modern l-shaped plywood floor open concept kitchen idea in Orlando with a drop-in sink, glass-front cabinets, white cabinets, quartzite countertops, metallic backsplash, glass tile backsplash, stainless steel appliances and two islands
Open concept kitchen - large modern l-shaped plywood floor open concept kitchen idea in Orlando with a drop-in sink, glass-front cabinets, white cabinets, quartzite countertops, metallic backsplash, glass tile backsplash, stainless steel appliances and two islands
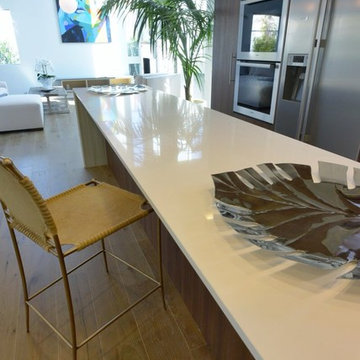
Large minimalist galley light wood floor open concept kitchen photo in Los Angeles with a drop-in sink, flat-panel cabinets, dark wood cabinets, solid surface countertops, white backsplash, porcelain backsplash, stainless steel appliances and an island
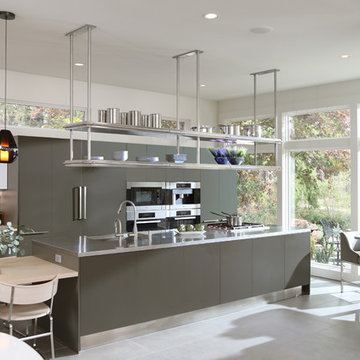
Kevin Schultz
Example of a large trendy porcelain tile and gray floor open concept kitchen design in Boise with a drop-in sink, flat-panel cabinets, gray cabinets, stainless steel countertops, white backsplash, stone slab backsplash, stainless steel appliances and a peninsula
Example of a large trendy porcelain tile and gray floor open concept kitchen design in Boise with a drop-in sink, flat-panel cabinets, gray cabinets, stainless steel countertops, white backsplash, stone slab backsplash, stainless steel appliances and a peninsula
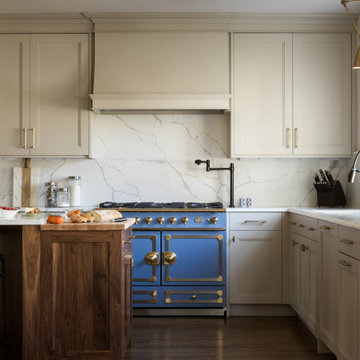
Large transitional l-shaped medium tone wood floor and brown floor open concept kitchen photo in New York with a drop-in sink, white cabinets, quartz countertops, white backsplash, marble backsplash, paneled appliances, white countertops, recessed-panel cabinets and an island
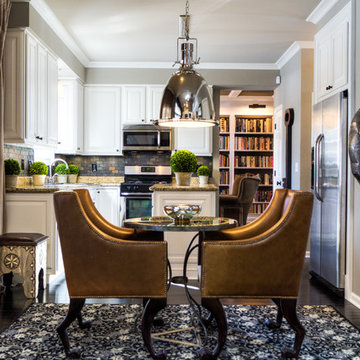
Jeff McCutcheon
We kept the footprint of the original, medium wood kitchen and rebuilt the layout with custom cabinetry in soft white. The full-depth refrigerator protruded into the room so we sunk it into the closet behind it to finish the lines.

Essential client goals were a sustainable low-maintenance house, primarily single floor living, orientation to views, natural light to interiors, establishment of individual privacy, creation of a formal outdoor space for gardening, incorporation of a full workshop for cars, generous indoor and outdoor social space for guests and parties.
The Holly Hill house is comprised of three wings joined by bridges: An architect's wing with a master garden to the east, an engineer’s wing with automobile workshop and a central activity, kitchen, living, dining wing.
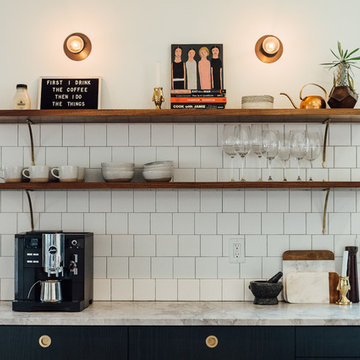
Kerri Fukui
Example of a large eclectic l-shaped light wood floor open concept kitchen design in Salt Lake City with a drop-in sink, flat-panel cabinets, green cabinets, marble countertops, white backsplash, ceramic backsplash, colored appliances and an island
Example of a large eclectic l-shaped light wood floor open concept kitchen design in Salt Lake City with a drop-in sink, flat-panel cabinets, green cabinets, marble countertops, white backsplash, ceramic backsplash, colored appliances and an island

Mid-sized minimalist galley cement tile floor and gray floor open concept kitchen photo in Austin with flat-panel cabinets, cement tile backsplash, paneled appliances, an island, a drop-in sink, light wood cabinets, wood countertops, white backsplash and gray countertops

Connie Anderson
Inspiration for a huge transitional u-shaped dark wood floor and brown floor open concept kitchen remodel in Houston with a drop-in sink, beaded inset cabinets, gray cabinets, marble countertops, white backsplash, subway tile backsplash, stainless steel appliances, an island and gray countertops
Inspiration for a huge transitional u-shaped dark wood floor and brown floor open concept kitchen remodel in Houston with a drop-in sink, beaded inset cabinets, gray cabinets, marble countertops, white backsplash, subway tile backsplash, stainless steel appliances, an island and gray countertops
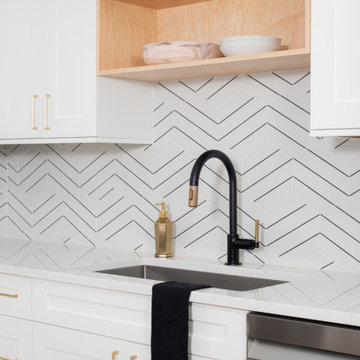
Open concept kitchen - large transitional l-shaped medium tone wood floor and brown floor open concept kitchen idea in Chicago with a drop-in sink, recessed-panel cabinets, white cabinets, quartz countertops, white backsplash, porcelain backsplash, stainless steel appliances, an island and white countertops
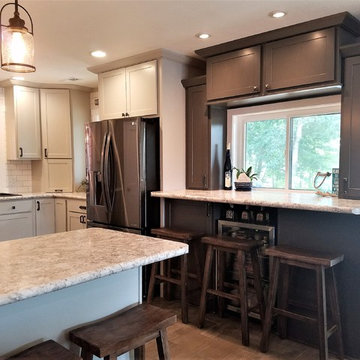
Showplace Wood Products with Oyster painted finish and Dark Greige painted finish. Pendleton door style.
Wilsonart Spring Carnival countertops.
Open concept kitchen - mid-sized cottage u-shaped light wood floor and beige floor open concept kitchen idea in Other with a drop-in sink, shaker cabinets, gray cabinets, laminate countertops, white backsplash, subway tile backsplash, a peninsula, stainless steel appliances and gray countertops
Open concept kitchen - mid-sized cottage u-shaped light wood floor and beige floor open concept kitchen idea in Other with a drop-in sink, shaker cabinets, gray cabinets, laminate countertops, white backsplash, subway tile backsplash, a peninsula, stainless steel appliances and gray countertops
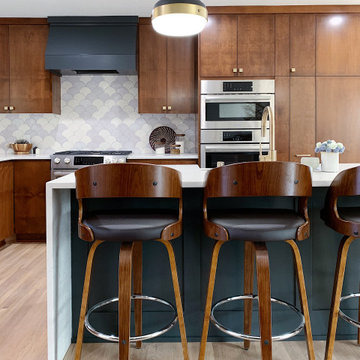
Large mid-century modern l-shaped dark wood floor and brown floor open concept kitchen photo in Minneapolis with a drop-in sink, flat-panel cabinets, dark wood cabinets, onyx countertops, white backsplash, ceramic backsplash, stainless steel appliances, an island and white countertops

Mountain Modern Kitchen featuring a built-in Sub-Zero Refrigerator.
Huge mountain style l-shaped light wood floor and brown floor open concept kitchen photo with a drop-in sink, flat-panel cabinets, light wood cabinets, quartzite countertops, beige backsplash, stone slab backsplash, stainless steel appliances, an island and beige countertops
Huge mountain style l-shaped light wood floor and brown floor open concept kitchen photo with a drop-in sink, flat-panel cabinets, light wood cabinets, quartzite countertops, beige backsplash, stone slab backsplash, stainless steel appliances, an island and beige countertops
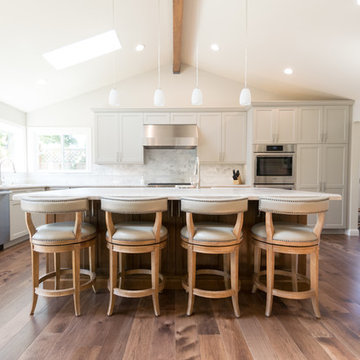
Allenhaus Productions
Open concept kitchen - huge traditional u-shaped medium tone wood floor and brown floor open concept kitchen idea in San Francisco with a drop-in sink, recessed-panel cabinets, white cabinets, quartzite countertops, gray backsplash, stainless steel appliances and an island
Open concept kitchen - huge traditional u-shaped medium tone wood floor and brown floor open concept kitchen idea in San Francisco with a drop-in sink, recessed-panel cabinets, white cabinets, quartzite countertops, gray backsplash, stainless steel appliances and an island

Small 1960s l-shaped medium tone wood floor, brown floor and shiplap ceiling open concept kitchen photo in Los Angeles with a drop-in sink, flat-panel cabinets, green cabinets, granite countertops, white backsplash, quartz backsplash, stainless steel appliances, an island and white countertops
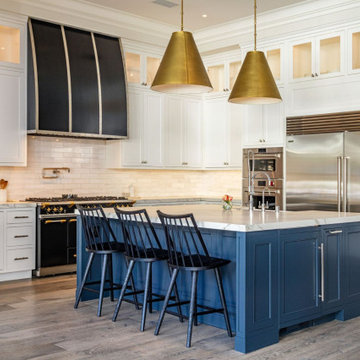
Open concept kitchen - large coastal u-shaped light wood floor and beige floor open concept kitchen idea in Los Angeles with a drop-in sink, recessed-panel cabinets, blue cabinets, marble countertops, white backsplash, ceramic backsplash, stainless steel appliances, an island and white countertops
Open Concept Kitchen with a Drop-In Sink Ideas
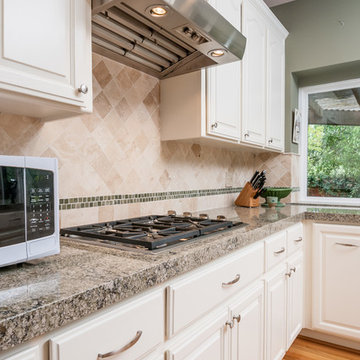
Ian Coleman
Open concept kitchen - mid-sized transitional l-shaped medium tone wood floor open concept kitchen idea in San Francisco with a drop-in sink, raised-panel cabinets, white cabinets, granite countertops, beige backsplash, stainless steel appliances and no island
Open concept kitchen - mid-sized transitional l-shaped medium tone wood floor open concept kitchen idea in San Francisco with a drop-in sink, raised-panel cabinets, white cabinets, granite countertops, beige backsplash, stainless steel appliances and no island
7





