Open Concept Kitchen with a Drop-In Sink Ideas
Refine by:
Budget
Sort by:Popular Today
61 - 80 of 25,526 photos
Item 1 of 3
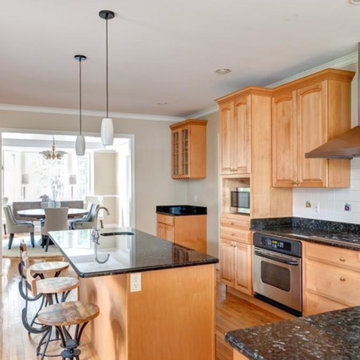
http://32ledgewoodrd.com
This distinguished custom residence was built with a versatile and open floor plan for today's living. Beautiful hardwood floors, detailed custom mouldings and well proportioned rooms are highlighted with an abundance of windows. The open design features a cook's kitchen and breakfast area, dining room, and living room with a fireplace. Off the main living area is a tremendous great room or separate guest quarters and private office. The master suite and three spacious bedrooms are located off the grand second floor landing. The walk-out lower level with a full bar, play room or gym is ideal for all your recreational activities. Beautifully landscaped grounds are complemented with a circular driveway, mature plantings and picturesque backyard. Prominently situated in one of Weston's premier neighborhoods with close proximity to the train and easy access to Weston and Wellesley town centers.
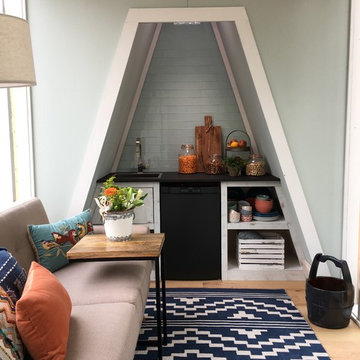
Inspiration for a small modern single-wall open concept kitchen remodel in Other with a drop-in sink, distressed cabinets and no island
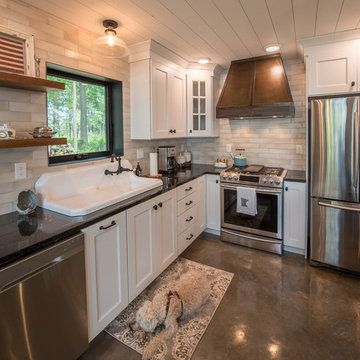
Example of a mid-sized mountain style l-shaped concrete floor and gray floor open concept kitchen design in Minneapolis with a drop-in sink, shaker cabinets, white cabinets, solid surface countertops, beige backsplash, subway tile backsplash, stainless steel appliances, an island and black countertops
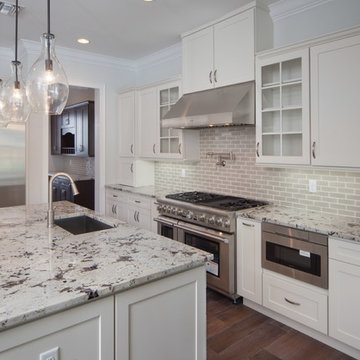
Inspiration for a large shabby-chic style galley dark wood floor open concept kitchen remodel in Orlando with a drop-in sink, flat-panel cabinets, white cabinets, granite countertops, gray backsplash, subway tile backsplash, stainless steel appliances and two islands
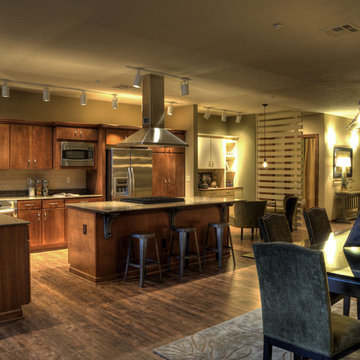
View of Kitchen - Opening up the existing bulky walk-in pantry (left) allowed for an extra sitting area and space to add a second bedroom (right) to this condo. The addition of a subway tile backsplash, cabinet pulls, and metal corbels were needed to upgrade this kitchen from the builder's basic.
Photo courtesy of Fred Lassmann
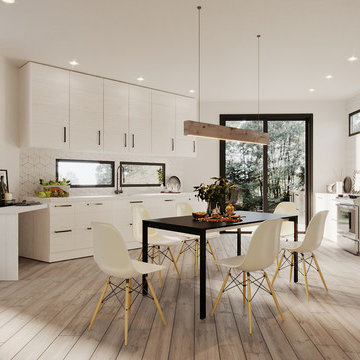
Small minimalist single-wall medium tone wood floor and gray floor open concept kitchen photo in Austin with a drop-in sink, flat-panel cabinets, light wood cabinets, solid surface countertops, white backsplash, ceramic backsplash, stainless steel appliances, no island and gray countertops
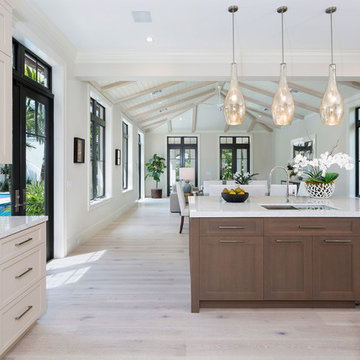
Kitchen Detail
Inspiration for a mid-sized u-shaped light wood floor and beige floor open concept kitchen remodel in Miami with a drop-in sink, an island, white countertops, beige cabinets, recessed-panel cabinets, quartzite countertops, beige backsplash, subway tile backsplash and stainless steel appliances
Inspiration for a mid-sized u-shaped light wood floor and beige floor open concept kitchen remodel in Miami with a drop-in sink, an island, white countertops, beige cabinets, recessed-panel cabinets, quartzite countertops, beige backsplash, subway tile backsplash and stainless steel appliances
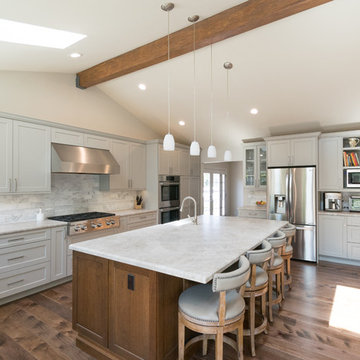
Allenhaus Productions
Open concept kitchen - huge transitional u-shaped medium tone wood floor and brown floor open concept kitchen idea in San Francisco with a drop-in sink, recessed-panel cabinets, white cabinets, quartzite countertops, gray backsplash, stainless steel appliances and an island
Open concept kitchen - huge transitional u-shaped medium tone wood floor and brown floor open concept kitchen idea in San Francisco with a drop-in sink, recessed-panel cabinets, white cabinets, quartzite countertops, gray backsplash, stainless steel appliances and an island
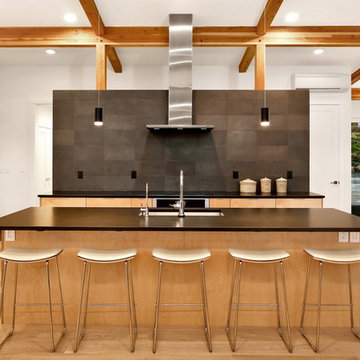
Design by Haven Design Workshop
Photography by Radley Muller Photography
Inspiration for a contemporary l-shaped light wood floor and brown floor open concept kitchen remodel in Seattle with a drop-in sink, flat-panel cabinets, light wood cabinets, granite countertops, black backsplash, stone tile backsplash, an island, black countertops and paneled appliances
Inspiration for a contemporary l-shaped light wood floor and brown floor open concept kitchen remodel in Seattle with a drop-in sink, flat-panel cabinets, light wood cabinets, granite countertops, black backsplash, stone tile backsplash, an island, black countertops and paneled appliances
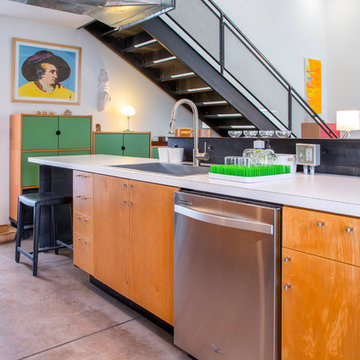
Photo: Margot Hartford © 2018 Houzz
Inspiration for an industrial galley concrete floor and gray floor open concept kitchen remodel in Other with a drop-in sink, flat-panel cabinets, medium tone wood cabinets, stainless steel appliances and an island
Inspiration for an industrial galley concrete floor and gray floor open concept kitchen remodel in Other with a drop-in sink, flat-panel cabinets, medium tone wood cabinets, stainless steel appliances and an island
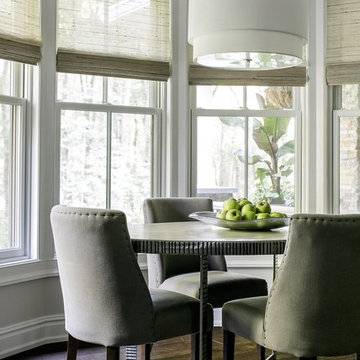
C Garibaldi Photography
Open concept kitchen - mid-sized transitional single-wall dark wood floor open concept kitchen idea in New York with a drop-in sink, shaker cabinets, white cabinets, quartzite countertops, multicolored backsplash, stone tile backsplash, stainless steel appliances and an island
Open concept kitchen - mid-sized transitional single-wall dark wood floor open concept kitchen idea in New York with a drop-in sink, shaker cabinets, white cabinets, quartzite countertops, multicolored backsplash, stone tile backsplash, stainless steel appliances and an island
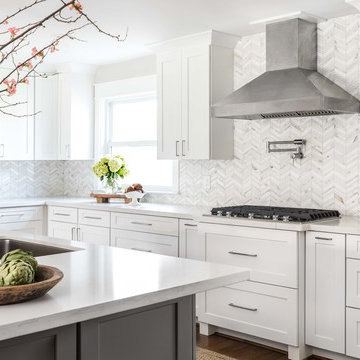
Open concept kitchen - large transitional u-shaped medium tone wood floor and brown floor open concept kitchen idea in Sacramento with a drop-in sink, shaker cabinets, white cabinets, quartz countertops, white backsplash, marble backsplash, stainless steel appliances, an island and white countertops
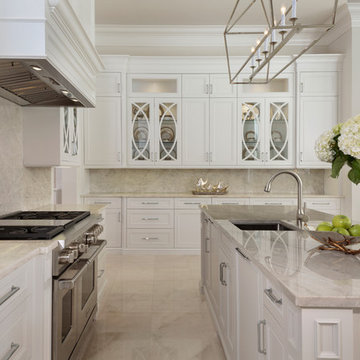
Designer: Lana Knapp, ASID/NCIDQ Photographer: Lori Hamilton - Hamilton Photography
Huge beach style u-shaped marble floor and multicolored floor open concept kitchen photo in Miami with a drop-in sink, beaded inset cabinets, white cabinets, quartzite countertops, multicolored backsplash, white appliances and an island
Huge beach style u-shaped marble floor and multicolored floor open concept kitchen photo in Miami with a drop-in sink, beaded inset cabinets, white cabinets, quartzite countertops, multicolored backsplash, white appliances and an island
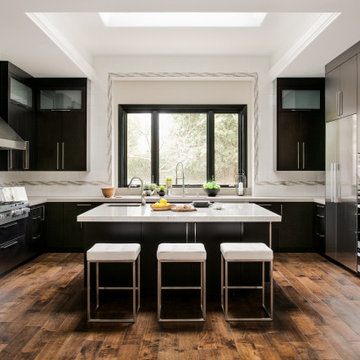
Large minimalist u-shaped medium tone wood floor and brown floor open concept kitchen photo in Atlanta with a drop-in sink, flat-panel cabinets, dark wood cabinets, quartz countertops, white backsplash, ceramic backsplash, stainless steel appliances, an island and white countertops
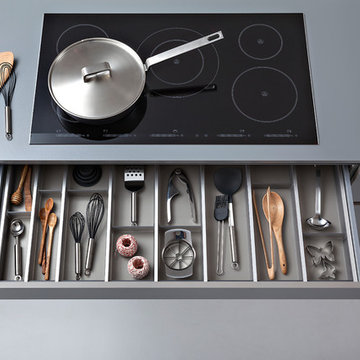
TECHNICAL DATA AND FITTINGS
Range 1 CERES-C | K 100 arctic
Range 2 CERES-C | K 282 alpine grey
Range 3 SYNTHIA-C | K 233 antique oak
Worktop 001 Laminate
Sink SPL 60/53 E R (BlancoClaron 340/180)
Tap BLANCO LINUS-S
Electrical appliances Siemens
Interior fitments BFR, ZTS, ZTG
Leicht Westchester Kitchens
200 East Main St Mount Kisco New York 10549
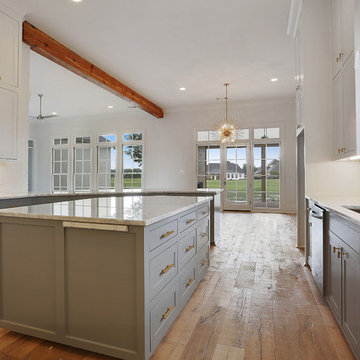
This modern, yet comfortable kitchen has an ample amount of storage. The White Carrara marble counter tops combined with the Timber Wolf cabinets make for a calming and welcoming room. Golden accents fill the room, providing a touch of elegance throughout the kitchen.
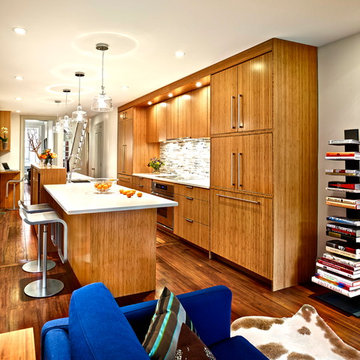
Halkin Mason Photography
Inspiration for a mid-sized contemporary galley dark wood floor and brown floor open concept kitchen remodel in Philadelphia with flat-panel cabinets, medium tone wood cabinets, an island, a drop-in sink, marble countertops, white backsplash, stone tile backsplash and stainless steel appliances
Inspiration for a mid-sized contemporary galley dark wood floor and brown floor open concept kitchen remodel in Philadelphia with flat-panel cabinets, medium tone wood cabinets, an island, a drop-in sink, marble countertops, white backsplash, stone tile backsplash and stainless steel appliances
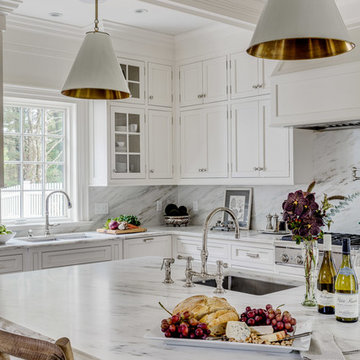
Greg Premru
Open concept kitchen - mid-sized farmhouse l-shaped medium tone wood floor and brown floor open concept kitchen idea in Boston with a drop-in sink, recessed-panel cabinets, white cabinets, marble countertops, white backsplash, marble backsplash, paneled appliances, an island and white countertops
Open concept kitchen - mid-sized farmhouse l-shaped medium tone wood floor and brown floor open concept kitchen idea in Boston with a drop-in sink, recessed-panel cabinets, white cabinets, marble countertops, white backsplash, marble backsplash, paneled appliances, an island and white countertops
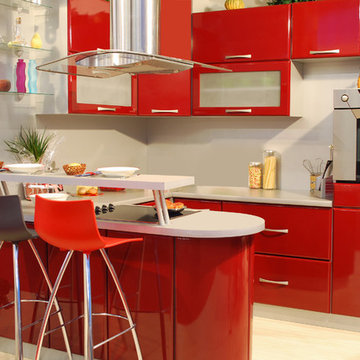
Chic Contemporary - Maroon Cabinets
Small minimalist u-shaped light wood floor and beige floor open concept kitchen photo in Orange County with a drop-in sink, flat-panel cabinets, red cabinets, solid surface countertops, gray backsplash and a peninsula
Small minimalist u-shaped light wood floor and beige floor open concept kitchen photo in Orange County with a drop-in sink, flat-panel cabinets, red cabinets, solid surface countertops, gray backsplash and a peninsula
Open Concept Kitchen with a Drop-In Sink Ideas
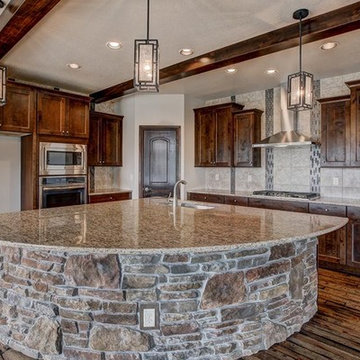
Inspiration for a mid-sized rustic l-shaped medium tone wood floor open concept kitchen remodel in Denver with a drop-in sink, shaker cabinets, dark wood cabinets, granite countertops, gray backsplash, stainless steel appliances and an island
4





