Open Concept Kitchen with a Drop-In Sink Ideas
Refine by:
Budget
Sort by:Popular Today
101 - 120 of 25,518 photos
Item 1 of 3
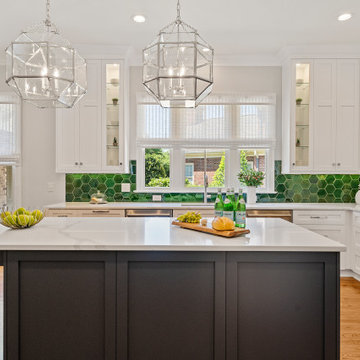
Luminous updated kitchen featuring Large Hexagons in 47 Vermont Pine
Inspiration for a large transitional l-shaped light wood floor and brown floor open concept kitchen remodel in Minneapolis with a drop-in sink, beaded inset cabinets, white cabinets, quartzite countertops, green backsplash, ceramic backsplash, stainless steel appliances, an island and white countertops
Inspiration for a large transitional l-shaped light wood floor and brown floor open concept kitchen remodel in Minneapolis with a drop-in sink, beaded inset cabinets, white cabinets, quartzite countertops, green backsplash, ceramic backsplash, stainless steel appliances, an island and white countertops
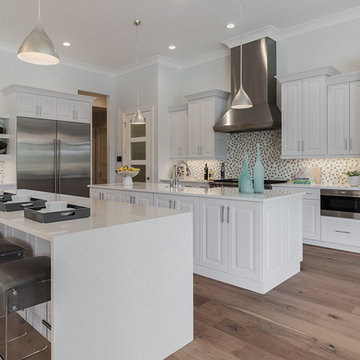
Professional photography by South Florida Design
Open concept kitchen - large mediterranean l-shaped light wood floor and beige floor open concept kitchen idea in Other with raised-panel cabinets, white cabinets, brown backsplash, two islands, white countertops, a drop-in sink, ceramic backsplash and stainless steel appliances
Open concept kitchen - large mediterranean l-shaped light wood floor and beige floor open concept kitchen idea in Other with raised-panel cabinets, white cabinets, brown backsplash, two islands, white countertops, a drop-in sink, ceramic backsplash and stainless steel appliances
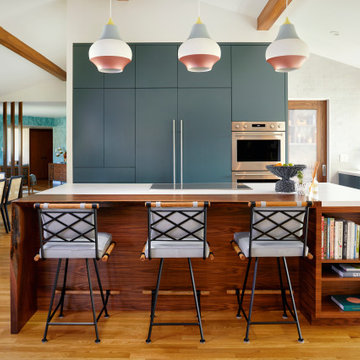
Open concept kitchen - mid-century modern l-shaped light wood floor and exposed beam open concept kitchen idea in San Diego with a drop-in sink, flat-panel cabinets, blue cabinets, quartz countertops, white backsplash, subway tile backsplash, paneled appliances, an island and white countertops
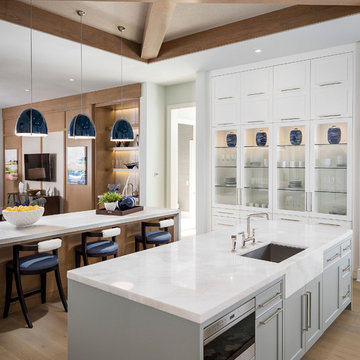
Huge transitional light wood floor open concept kitchen photo in Orlando with a drop-in sink, recessed-panel cabinets, stone slab backsplash, stainless steel appliances and two islands
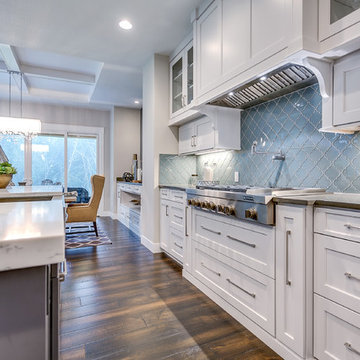
The Aerius - Modern Craftsman in Ridgefield Washington by Cascade West Development Inc.
Upon opening the 8ft tall door and entering the foyer an immediate display of light, color and energy is presented to us in the form of 13ft coffered ceilings, abundant natural lighting and an ornate glass chandelier. Beckoning across the hall an entrance to the Great Room is beset by the Master Suite, the Den, a central stairway to the Upper Level and a passageway to the 4-bay Garage and Guest Bedroom with attached bath. Advancement to the Great Room reveals massive, built-in vertical storage, a vast area for all manner of social interactions and a bountiful showcase of the forest scenery that allows the natural splendor of the outside in. The sleek corner-kitchen is composed with elevated countertops. These additional 4in create the perfect fit for our larger-than-life homeowner and make stooping and drooping a distant memory. The comfortable kitchen creates no spatial divide and easily transitions to the sun-drenched dining nook, complete with overhead coffered-beam ceiling. This trifecta of function, form and flow accommodates all shapes and sizes and allows any number of events to be hosted here. On the rare occasion more room is needed, the sliding glass doors can be opened allowing an out-pour of activity. Almost doubling the square-footage and extending the Great Room into the arboreous locale is sure to guarantee long nights out under the stars.
Cascade West Facebook: https://goo.gl/MCD2U1
Cascade West Website: https://goo.gl/XHm7Un
These photos, like many of ours, were taken by the good people of ExposioHDR - Portland, Or
Exposio Facebook: https://goo.gl/SpSvyo
Exposio Website: https://goo.gl/Cbm8Ya
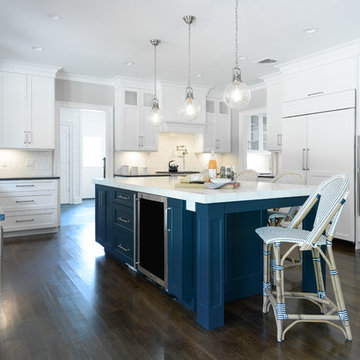
Red Ranch Studios
Benjamin Moore Hale Navy xglass globe pendants xisland pendants xjacobean stain xkitchen xKitchen Appliances xnavy and white barstools xnavy island xpendants xserena and lily stools xshaker xshaker style xSub Zero xWalker Zanger xWalker Zanger backsplash xWalker Zanger Tile xwhite kitchen xWolf appliances x
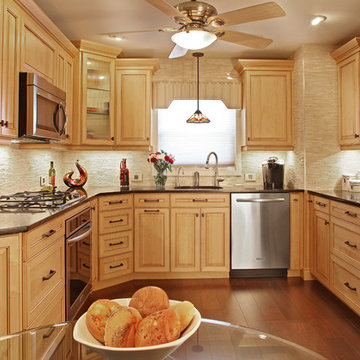
Hard Maple cabinets in a Natural Finish with a Caramel Glaze. Floating Shelves have Espresso Finish. Cambria Engineered Quartz Countertop in Wellington. Designed, manufactured and installed by Kitchen Magic.
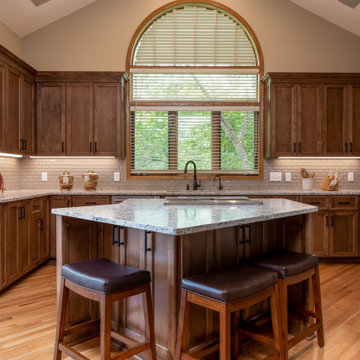
Open concept kitchen - traditional medium tone wood floor and vaulted ceiling open concept kitchen idea in Minneapolis with a drop-in sink, flat-panel cabinets, medium tone wood cabinets, quartz countertops, beige backsplash, porcelain backsplash, stainless steel appliances, an island and beige countertops
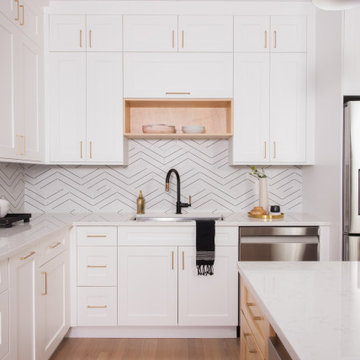
Example of a large transitional l-shaped medium tone wood floor and brown floor open concept kitchen design in Chicago with a drop-in sink, recessed-panel cabinets, white cabinets, quartz countertops, white backsplash, porcelain backsplash, stainless steel appliances, an island and white countertops
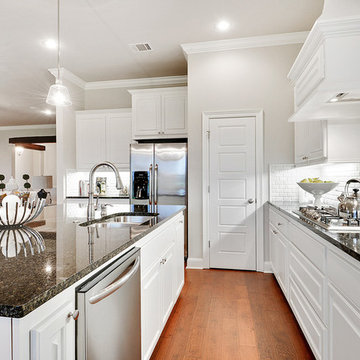
Inspiration for a l-shaped light wood floor and brown floor open concept kitchen remodel in New Orleans with a drop-in sink, raised-panel cabinets, white cabinets, granite countertops, white backsplash, subway tile backsplash, stainless steel appliances, an island and black countertops
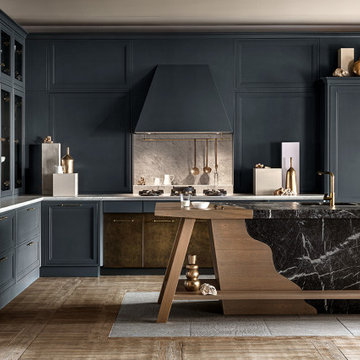
A meeting... Of materials: stainless steel, glass, white Carrara marble, wood, black Marquinia stone. Of styles, Farmhouse Shaker style contemporary and classic yet gives of the warm feeling of a rustic vibe interior design, creating a third, which transcends time. Match of finishes: hammering, antique brass finish, trowel, natural finish, matte, shiny reflective glass. An encounter between optimal functionality and pure aesthetics, which coexist in perfect balance. Blue avio, a color blue kitchen, played down by the large contemporary island and Shaker Style Cabinets, which aesthetically create a clever play of depth. The workhorse is undoubtedly his island, a dialogue of styles between classic and contemporary, a combination of materials in which honey-colored wood meets Nero Marquinia stone in a brushed finish and marble. The visual contrast alone, but also the Italian excellence of the material quality, make it a true work of art.
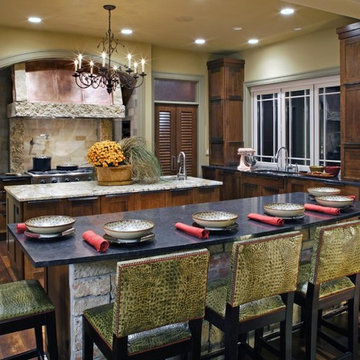
This interior kitchen and dining area uses a custom combination of Buechel Stone's Chilton Rustic and Mill Creek Castle Rock. They also added Mill Creek Cut Stone to the hood area of the range. Click on the tags to see more at www.buechelstone.com/shoppingcart/products/Chilton-Rustic... or www.buechelstone.com/shoppingcart/products/Mill-Creek-Cas... or www.buechelstone.com/shoppingcart/products/Mill-Creek-Nat...
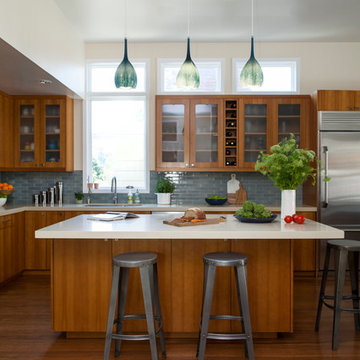
Ramona d'Viola - ilumus photography
Example of a large minimalist l-shaped bamboo floor open concept kitchen design in San Francisco with a drop-in sink, flat-panel cabinets, medium tone wood cabinets, quartz countertops, blue backsplash, ceramic backsplash, stainless steel appliances and an island
Example of a large minimalist l-shaped bamboo floor open concept kitchen design in San Francisco with a drop-in sink, flat-panel cabinets, medium tone wood cabinets, quartz countertops, blue backsplash, ceramic backsplash, stainless steel appliances and an island
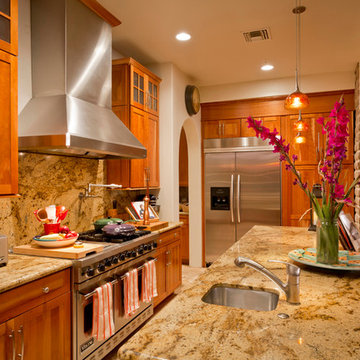
Designed by award winning architect Clint Miller, this North Scottsdale property has been featured in Phoenix Home and Garden's 30th Anniversary edition (January 2010). The home was chosen for its authenticity to the Arizona Desert. Built in 2005 the property is an example of territorial architecture featuring a central courtyard as well as two additional garden courtyards. Clint's loyalty to adobe's structure is seen in his use of arches throughout. The chimneys and parapets add interesting vertical elements to the buildings. The parapets were capped using Chocolate Flagstone from Northern Arizona and the scuppers were crafted of copper to stay consistent with the home's Arizona heritage.
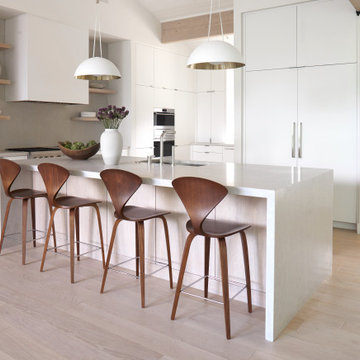
A white kitchen with white oak accents. Fully paneled and featuring walnut stools.
Large trendy exposed beam open concept kitchen photo in Other with a drop-in sink and an island
Large trendy exposed beam open concept kitchen photo in Other with a drop-in sink and an island
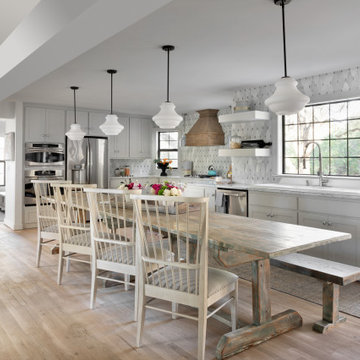
Example of a transitional u-shaped light wood floor and brown floor open concept kitchen design in Kansas City with a drop-in sink, recessed-panel cabinets, white cabinets, marble countertops, multicolored backsplash, stainless steel appliances, no island, multicolored countertops and marble backsplash
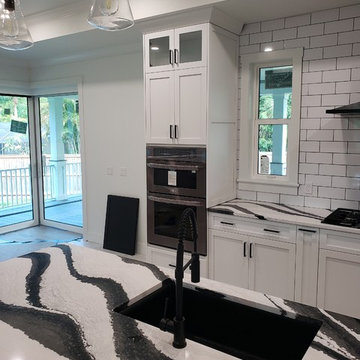
Custom Kitchen. White painted maple cabinetry, shaker doors, contemporary hardware, Cambria Bentley Quartz
Open concept kitchen - mid-sized transitional single-wall white floor open concept kitchen idea in Tampa with a drop-in sink, shaker cabinets, white cabinets, quartz countertops, white backsplash, cement tile backsplash, stainless steel appliances, an island and white countertops
Open concept kitchen - mid-sized transitional single-wall white floor open concept kitchen idea in Tampa with a drop-in sink, shaker cabinets, white cabinets, quartz countertops, white backsplash, cement tile backsplash, stainless steel appliances, an island and white countertops
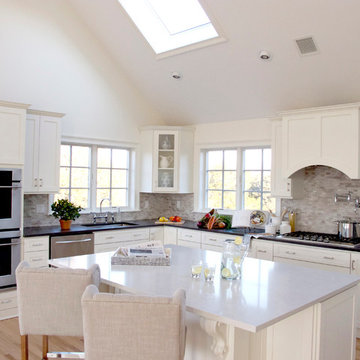
Large beach style l-shaped light wood floor open concept kitchen photo in New York with a drop-in sink, recessed-panel cabinets, white cabinets, gray backsplash, stone tile backsplash, stainless steel appliances and an island
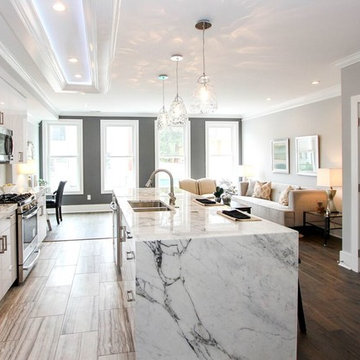
Location: Washington D.C., DC, USA
Flooring choices can build the foundation of a great design and influence the character of the rest of the house.
Whether in a home, office, or place of worship, District Floor Depot finds a true sense of being in providing new spaces that delight people and enhances their lives.
Open Concept Kitchen with a Drop-In Sink Ideas
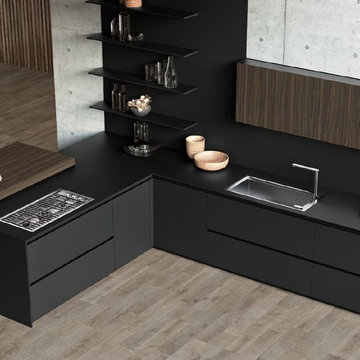
Example of a huge trendy l-shaped light wood floor and beige floor open concept kitchen design in San Francisco with a drop-in sink, flat-panel cabinets, black cabinets, solid surface countertops, black backsplash, stone slab backsplash, paneled appliances, no island and black countertops
6





