Open Concept Kitchen with a Drop-In Sink Ideas
Refine by:
Budget
Sort by:Popular Today
81 - 100 of 25,526 photos
Item 1 of 3
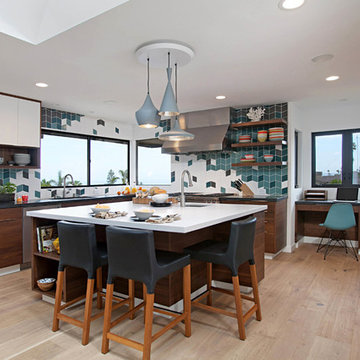
Geometric patterned kitchen tiles from Fireclay Tile in a modern coastal blend of blues, grey and white echo this home's beachy backdrop. All ceramic Fireclay Tile is handmade to order in California. Sample tiles at FireclayTile.com
FIRECLAY TILES SHOWN
Elongated Diamond Patterned Kitchen Tiles in Caspian Sea, Jade, Calcite, and Magnetite
DESIGN + PHOTOGRAPHY
Jackson Design & Remodeling
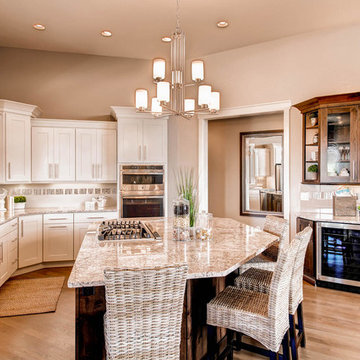
Decora Artisian door style in Maple w/Chantille paint Kitchen Island & Hutch are Decora in Alder w/a Mink finish
Inspiration for a large contemporary l-shaped light wood floor open concept kitchen remodel in Denver with a drop-in sink, shaker cabinets, white cabinets, granite countertops, multicolored backsplash, ceramic backsplash, stainless steel appliances and an island
Inspiration for a large contemporary l-shaped light wood floor open concept kitchen remodel in Denver with a drop-in sink, shaker cabinets, white cabinets, granite countertops, multicolored backsplash, ceramic backsplash, stainless steel appliances and an island
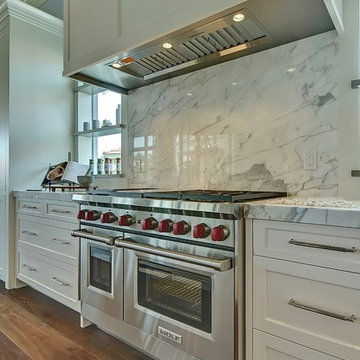
Open concept kitchen - huge transitional l-shaped medium tone wood floor open concept kitchen idea in Miami with a drop-in sink, shaker cabinets, white cabinets, quartzite countertops, white backsplash, stone slab backsplash, stainless steel appliances and two islands
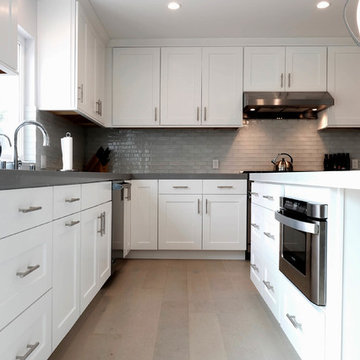
ABH
Example of a mid-sized transitional l-shaped light wood floor and beige floor open concept kitchen design in Los Angeles with a drop-in sink, shaker cabinets, white cabinets, quartz countertops, blue backsplash, glass tile backsplash, stainless steel appliances and an island
Example of a mid-sized transitional l-shaped light wood floor and beige floor open concept kitchen design in Los Angeles with a drop-in sink, shaker cabinets, white cabinets, quartz countertops, blue backsplash, glass tile backsplash, stainless steel appliances and an island
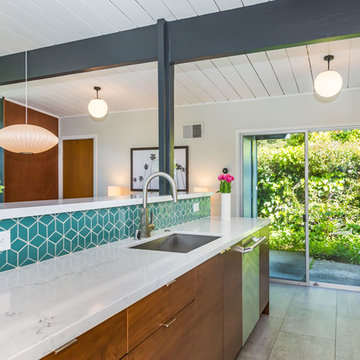
View into the backyard from inside the kitchen.
Photo by Olga Soboleva
Mid-sized 1960s single-wall painted wood floor and gray floor open concept kitchen photo in San Francisco with a drop-in sink, flat-panel cabinets, white cabinets, quartzite countertops, blue backsplash, ceramic backsplash, stainless steel appliances, a peninsula and white countertops
Mid-sized 1960s single-wall painted wood floor and gray floor open concept kitchen photo in San Francisco with a drop-in sink, flat-panel cabinets, white cabinets, quartzite countertops, blue backsplash, ceramic backsplash, stainless steel appliances, a peninsula and white countertops
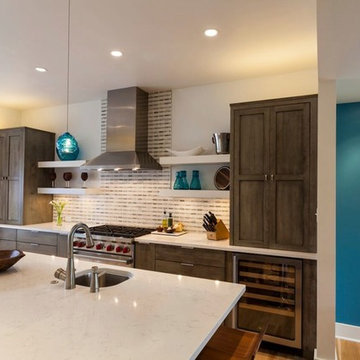
Example of a large minimalist single-wall light wood floor open concept kitchen design in Philadelphia with a drop-in sink, shaker cabinets, gray cabinets, multicolored backsplash, stainless steel appliances and an island
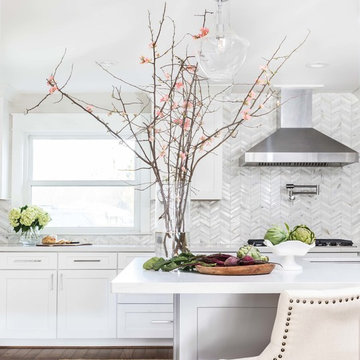
Large transitional u-shaped medium tone wood floor and brown floor open concept kitchen photo in Sacramento with a drop-in sink, shaker cabinets, white cabinets, quartz countertops, white backsplash, marble backsplash, stainless steel appliances, an island and white countertops
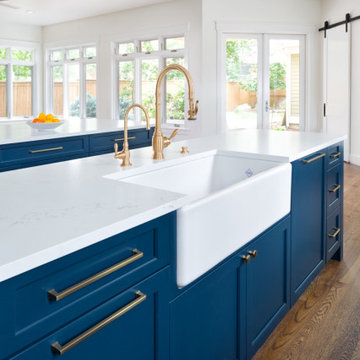
The kitchen remodel includes a cool white backsplash in the kitchen. This detail beautifully compliments the cool tones throughout the rest of the kitchen's tiles and kitchen cabinets. The highlight and most significant feature of this kitchen remodel has not one, but two kitchen islands. This allows for more working space, and more room to makes hosting more enjoyable. The brass detailing on the cabinets and kitchen sink is rich and warm, giving the perfect detail to this regal kitchen. We love a kitchen that can accommodate a wine fridge and mini-fridge for the family who loves to entertain and enjoys hosting. This kitchen includes open shelving while allowing for plenty of storage.
Photo by Mark Quentin / StudioQphoto.com
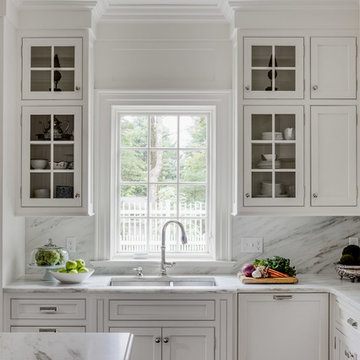
Greg Premru
Inspiration for a mid-sized cottage l-shaped medium tone wood floor and brown floor open concept kitchen remodel in Boston with a drop-in sink, recessed-panel cabinets, white cabinets, marble countertops, white backsplash, marble backsplash, paneled appliances, an island and white countertops
Inspiration for a mid-sized cottage l-shaped medium tone wood floor and brown floor open concept kitchen remodel in Boston with a drop-in sink, recessed-panel cabinets, white cabinets, marble countertops, white backsplash, marble backsplash, paneled appliances, an island and white countertops
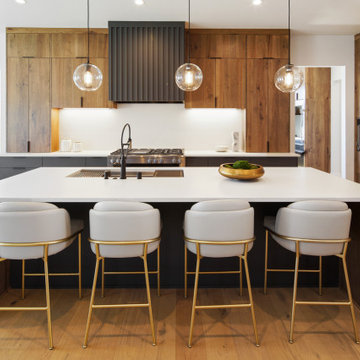
Inspiration for a large contemporary single-wall medium tone wood floor and brown floor open concept kitchen remodel in Portland with a drop-in sink, flat-panel cabinets, medium tone wood cabinets, granite countertops, beige backsplash, stainless steel appliances, an island and beige countertops
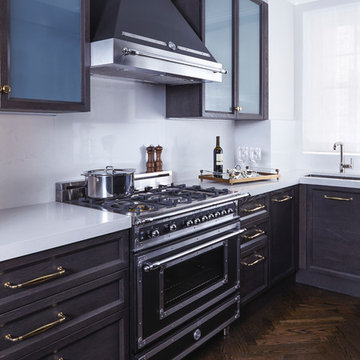
Alison Gootee
Project for: OPUS.AD
Mid-sized eclectic u-shaped dark wood floor and brown floor open concept kitchen photo in New York with a drop-in sink, recessed-panel cabinets, dark wood cabinets, quartz countertops, white backsplash, stone slab backsplash, stainless steel appliances and no island
Mid-sized eclectic u-shaped dark wood floor and brown floor open concept kitchen photo in New York with a drop-in sink, recessed-panel cabinets, dark wood cabinets, quartz countertops, white backsplash, stone slab backsplash, stainless steel appliances and no island
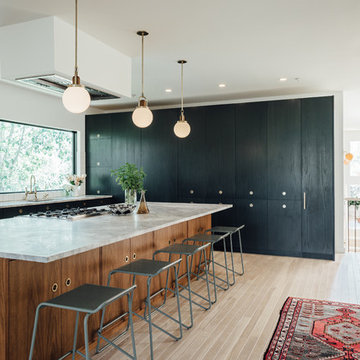
Kerri Fukui
Example of a large eclectic l-shaped light wood floor open concept kitchen design in Salt Lake City with a drop-in sink, flat-panel cabinets, green cabinets, marble countertops, white backsplash, ceramic backsplash, colored appliances and an island
Example of a large eclectic l-shaped light wood floor open concept kitchen design in Salt Lake City with a drop-in sink, flat-panel cabinets, green cabinets, marble countertops, white backsplash, ceramic backsplash, colored appliances and an island
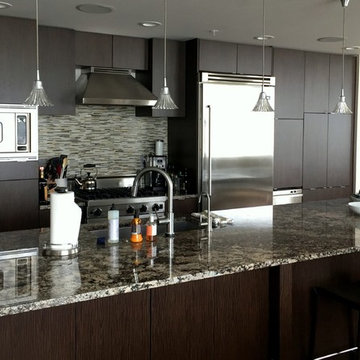
A modern kitchen renovation from Cuisines Laurier in European laminate located in a downtown Tampa high-rise.
Mid-sized minimalist single-wall medium tone wood floor open concept kitchen photo in Tampa with a drop-in sink, flat-panel cabinets, dark wood cabinets, granite countertops, multicolored backsplash, ceramic backsplash, stainless steel appliances, an island and multicolored countertops
Mid-sized minimalist single-wall medium tone wood floor open concept kitchen photo in Tampa with a drop-in sink, flat-panel cabinets, dark wood cabinets, granite countertops, multicolored backsplash, ceramic backsplash, stainless steel appliances, an island and multicolored countertops

Photography: Julie Soefer
Example of a huge tuscan l-shaped travertine floor open concept kitchen design in Houston with a drop-in sink, raised-panel cabinets, dark wood cabinets, marble countertops, beige backsplash, stone tile backsplash, stainless steel appliances and an island
Example of a huge tuscan l-shaped travertine floor open concept kitchen design in Houston with a drop-in sink, raised-panel cabinets, dark wood cabinets, marble countertops, beige backsplash, stone tile backsplash, stainless steel appliances and an island
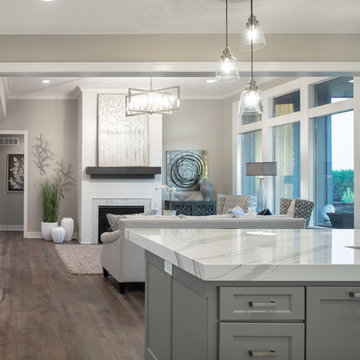
The kitchen/dining area
Arts and crafts galley medium tone wood floor and brown floor open concept kitchen photo in Kansas City with a drop-in sink, white cabinets, white backsplash, stainless steel appliances, an island and white countertops
Arts and crafts galley medium tone wood floor and brown floor open concept kitchen photo in Kansas City with a drop-in sink, white cabinets, white backsplash, stainless steel appliances, an island and white countertops
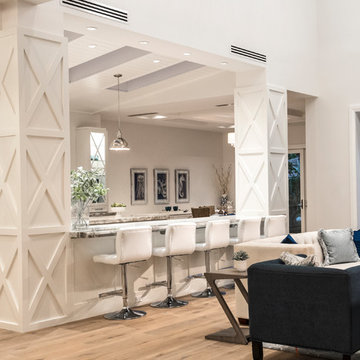
Amber Frederiksen Photography
Large transitional l-shaped medium tone wood floor and brown floor open concept kitchen photo in Other with a drop-in sink, recessed-panel cabinets, white cabinets, granite countertops, gray backsplash, stainless steel appliances and two islands
Large transitional l-shaped medium tone wood floor and brown floor open concept kitchen photo in Other with a drop-in sink, recessed-panel cabinets, white cabinets, granite countertops, gray backsplash, stainless steel appliances and two islands
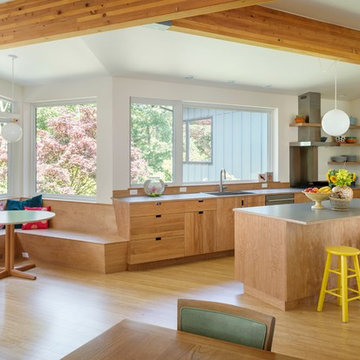
Aaron Leitz
Open concept kitchen - mid-century modern l-shaped medium tone wood floor open concept kitchen idea in Seattle with an island, flat-panel cabinets, medium tone wood cabinets, laminate countertops, stainless steel appliances and a drop-in sink
Open concept kitchen - mid-century modern l-shaped medium tone wood floor open concept kitchen idea in Seattle with an island, flat-panel cabinets, medium tone wood cabinets, laminate countertops, stainless steel appliances and a drop-in sink
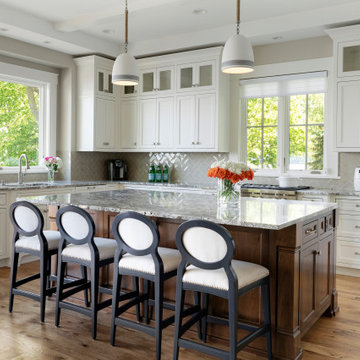
Interior Designer - Randolph Interior Design
Builder: Mathews Vasek Construction
Architect: Sharratt Design & Company
Photo: Spacecrafting Photography
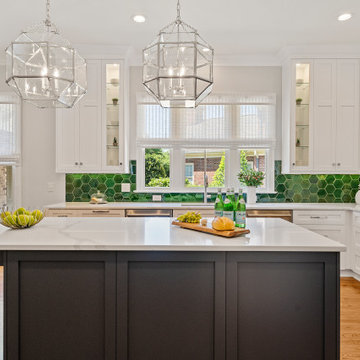
Luminous updated kitchen featuring Large Hexagons in 47 Vermont Pine
Inspiration for a large transitional l-shaped light wood floor and brown floor open concept kitchen remodel in Minneapolis with a drop-in sink, beaded inset cabinets, white cabinets, quartzite countertops, green backsplash, ceramic backsplash, stainless steel appliances, an island and white countertops
Inspiration for a large transitional l-shaped light wood floor and brown floor open concept kitchen remodel in Minneapolis with a drop-in sink, beaded inset cabinets, white cabinets, quartzite countertops, green backsplash, ceramic backsplash, stainless steel appliances, an island and white countertops
Open Concept Kitchen with a Drop-In Sink Ideas
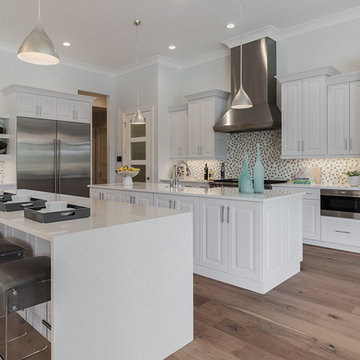
Professional photography by South Florida Design
Open concept kitchen - large mediterranean l-shaped light wood floor and beige floor open concept kitchen idea in Other with raised-panel cabinets, white cabinets, brown backsplash, two islands, white countertops, a drop-in sink, ceramic backsplash and stainless steel appliances
Open concept kitchen - large mediterranean l-shaped light wood floor and beige floor open concept kitchen idea in Other with raised-panel cabinets, white cabinets, brown backsplash, two islands, white countertops, a drop-in sink, ceramic backsplash and stainless steel appliances
5





