Open Concept Kitchen with Blue Cabinets Ideas
Refine by:
Budget
Sort by:Popular Today
221 - 240 of 11,320 photos
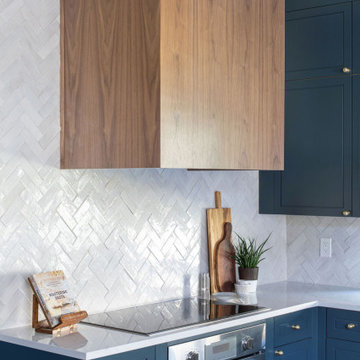
Example of a huge transitional l-shaped ceramic tile and gray floor open concept kitchen design in Austin with an undermount sink, shaker cabinets, blue cabinets, quartz countertops, white backsplash, ceramic backsplash, stainless steel appliances, an island and white countertops
Built and designed by Shelton Design Build
Large farmhouse galley bamboo floor and brown floor open concept kitchen photo in Other with a farmhouse sink, shaker cabinets, blue cabinets, quartzite countertops, gray backsplash, ceramic backsplash, stainless steel appliances and an island
Large farmhouse galley bamboo floor and brown floor open concept kitchen photo in Other with a farmhouse sink, shaker cabinets, blue cabinets, quartzite countertops, gray backsplash, ceramic backsplash, stainless steel appliances and an island

Expansive kitchen with vaulted ceilings, butcher block on top of blue island, shaker whit cabinets on the perimeter, shiplap wrapped hood vent, quartz counters and deco pendant lights. Satin brass pot filler set in deco ceramic tile below a shiplap hood. Beveled subway tile splash.
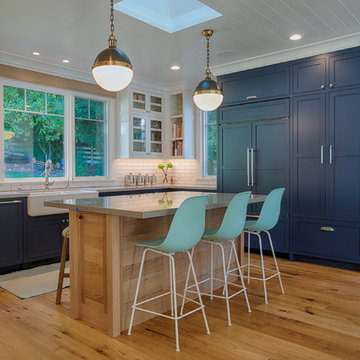
Open concept kitchen - mid-sized traditional u-shaped medium tone wood floor open concept kitchen idea in San Francisco with a farmhouse sink, shaker cabinets, blue cabinets, recycled glass countertops, white backsplash, subway tile backsplash, paneled appliances and an island
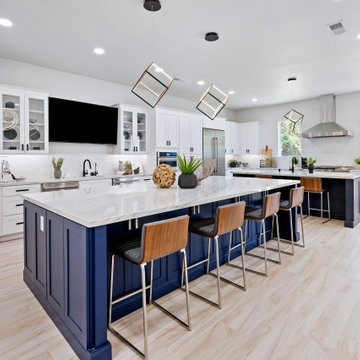
When you arrive you'll be pleasantly greeted to soaring ceilings, stylish light fixtures & stunning wood tile flooring throughout. The owner has spent over $300k in updating & expanding the chefs kitchen by adding 165 sqft. There's a lovely formal dining room which flows nicely into the main living room which boasts: a cozy gas fireplace with floor to ceiling stone backsplash, surround sound, tons of windows for natural lighting & a nice view of the enormous backyard. The kitchen defines class and style featuring: all stainless steel JennAir appliances, 6 burner range w/ flattop griddle, 2 stunning islands (1 island seats 4 people. 1 island seats 10) equipped w/ unique Quartize countertops, abundant soft close cabinets, wet bar area w/ a 65 TV, 2 dual drawer fridge/freezer combo, and 3 pantry areas. Off the kitchen area is a lovely full bathroom, laundry room & isolated spacious room which could be a gym, office or 4th bedroom.
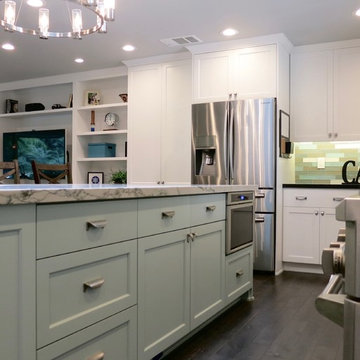
KBG Design
Open concept kitchen - large transitional l-shaped dark wood floor open concept kitchen idea in San Francisco with a farmhouse sink, shaker cabinets, blue cabinets, quartzite countertops, multicolored backsplash, glass tile backsplash, stainless steel appliances and an island
Open concept kitchen - large transitional l-shaped dark wood floor open concept kitchen idea in San Francisco with a farmhouse sink, shaker cabinets, blue cabinets, quartzite countertops, multicolored backsplash, glass tile backsplash, stainless steel appliances and an island
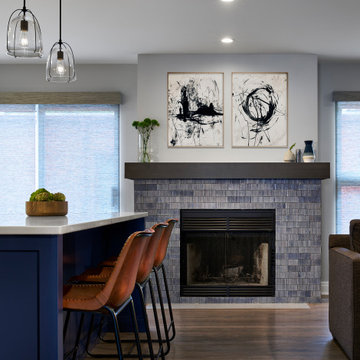
Example of a mid-sized transitional l-shaped medium tone wood floor and brown floor open concept kitchen design in Chicago with an island, white countertops, an undermount sink, shaker cabinets, blue cabinets, quartz countertops, gray backsplash, marble backsplash and stainless steel appliances
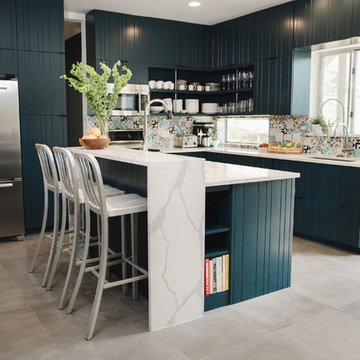
Inspiration for a mid-sized contemporary l-shaped cement tile floor and gray floor open concept kitchen remodel in Austin with an undermount sink, flat-panel cabinets, blue cabinets, quartz countertops, multicolored backsplash, cement tile backsplash, stainless steel appliances, an island and white countertops
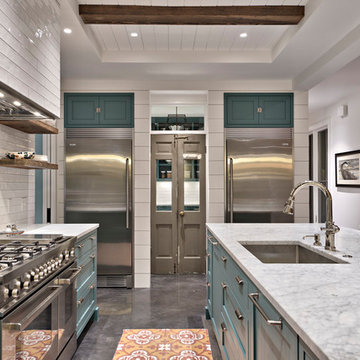
Architect: Tim Brown Architecture. Photographer: Casey Fry
Example of a large cottage galley concrete floor and gray floor open concept kitchen design in Austin with an undermount sink, open cabinets, blue cabinets, marble countertops, white backsplash, subway tile backsplash, stainless steel appliances, an island and white countertops
Example of a large cottage galley concrete floor and gray floor open concept kitchen design in Austin with an undermount sink, open cabinets, blue cabinets, marble countertops, white backsplash, subway tile backsplash, stainless steel appliances, an island and white countertops

The wall was removed to open the kitchen into the main living area.
Open concept kitchen - mid-sized eclectic u-shaped vinyl floor and brown floor open concept kitchen idea in Sacramento with a double-bowl sink, shaker cabinets, blue cabinets, quartz countertops, green backsplash, subway tile backsplash, stainless steel appliances and a peninsula
Open concept kitchen - mid-sized eclectic u-shaped vinyl floor and brown floor open concept kitchen idea in Sacramento with a double-bowl sink, shaker cabinets, blue cabinets, quartz countertops, green backsplash, subway tile backsplash, stainless steel appliances and a peninsula
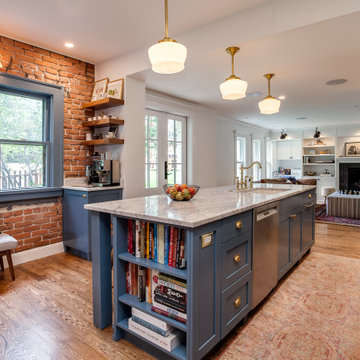
This is a Historic Boulder Home on the Colorado Registry. The customer wanted the kitchen that would fit with both the old and the new parts of the home. The simple shaker doors and the bright brass hardware pick up the old, while the clean lines and large functioning island bring in the new!
The use of space un this kitchen makes it work very well.
The custom color blue paint brightens the kitchen and is one of the most dynamic parts of the kitchen. The true Marble Counters and old-world Bright Brass Hardware bring back the history of the home.
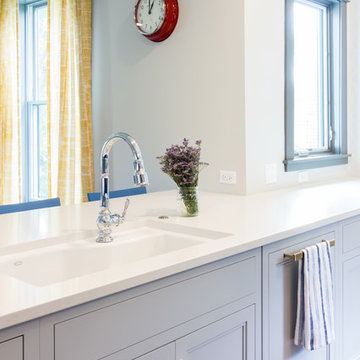
Photography by Lauren Nemtsev
Open concept kitchen - transitional u-shaped dark wood floor and brown floor open concept kitchen idea in Boston with an integrated sink, shaker cabinets, blue cabinets, granite countertops, white backsplash, porcelain backsplash, paneled appliances and an island
Open concept kitchen - transitional u-shaped dark wood floor and brown floor open concept kitchen idea in Boston with an integrated sink, shaker cabinets, blue cabinets, granite countertops, white backsplash, porcelain backsplash, paneled appliances and an island
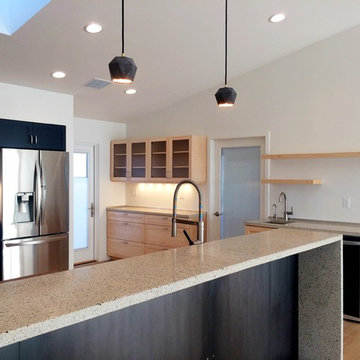
Large trendy light wood floor open concept kitchen photo in Other with an undermount sink, shaker cabinets, terrazzo countertops, metallic backsplash, stainless steel appliances, a peninsula and blue cabinets
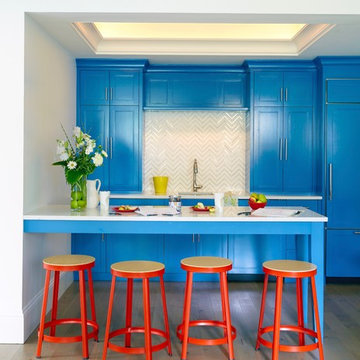
Inspiration for a small coastal galley open concept kitchen remodel in New York with an undermount sink, recessed-panel cabinets, blue cabinets, quartz countertops, gray backsplash, stone tile backsplash, paneled appliances, an island and white countertops

Gorgeous all blue kitchen cabinetry featuring brass and gold accents on hood, pendant lights and cabinetry hardware. The stunning intracoastal waterway views and sparkling turquoise water add more beauty to this fabulous kitchen.
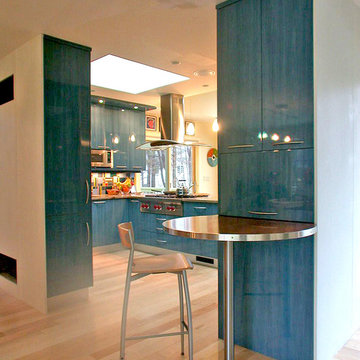
Inspiration for a small contemporary u-shaped light wood floor and brown floor open concept kitchen remodel in New York with an undermount sink, beaded inset cabinets, blue cabinets, granite countertops, blue backsplash, ceramic backsplash, stainless steel appliances, no island and gray countertops
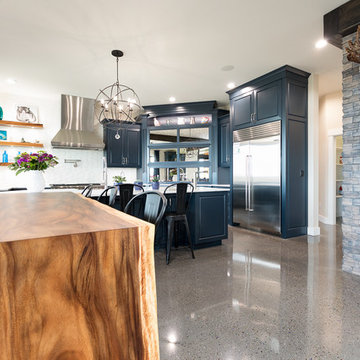
Robb Van
Open concept kitchen - large contemporary l-shaped concrete floor and multicolored floor open concept kitchen idea in Other with raised-panel cabinets, blue cabinets, quartz countertops, white backsplash, glass tile backsplash, stainless steel appliances, an island, white countertops and a farmhouse sink
Open concept kitchen - large contemporary l-shaped concrete floor and multicolored floor open concept kitchen idea in Other with raised-panel cabinets, blue cabinets, quartz countertops, white backsplash, glass tile backsplash, stainless steel appliances, an island, white countertops and a farmhouse sink
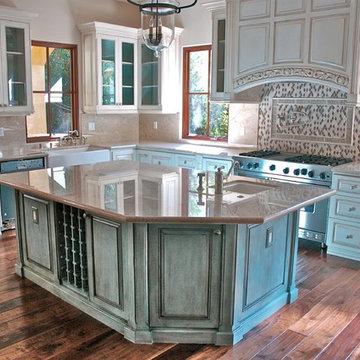
Inspiration for a large mediterranean galley open concept kitchen remodel in Los Angeles with raised-panel cabinets, blue cabinets, quartz countertops, multicolored backsplash and an island
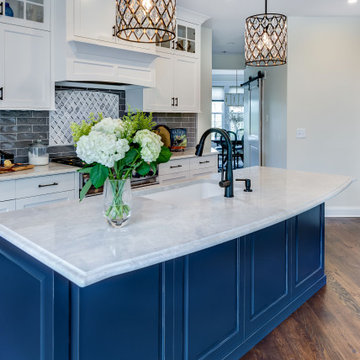
A must see before and after kitchen. What was a drab brown kitchen before with a not-so-functional layout, we have completely opened up the space, by removing a peninsula and a poorly used pantry space and added a large floating island and slide-out pantry storage instead. Now this bright and open space now feels fresh, clean and expansive.
Open Concept Kitchen with Blue Cabinets Ideas
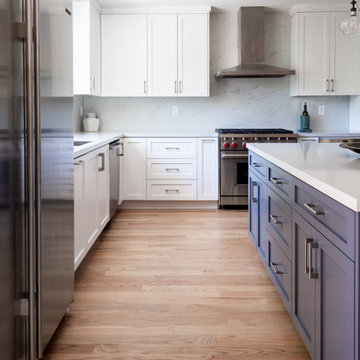
Example of a large minimalist u-shaped medium tone wood floor and brown floor open concept kitchen design in Santa Barbara with a drop-in sink, flat-panel cabinets, blue cabinets, marble countertops, white backsplash, marble backsplash, stainless steel appliances, an island and white countertops
12





