Open Concept Kitchen with Blue Cabinets Ideas
Refine by:
Budget
Sort by:Popular Today
161 - 180 of 11,308 photos
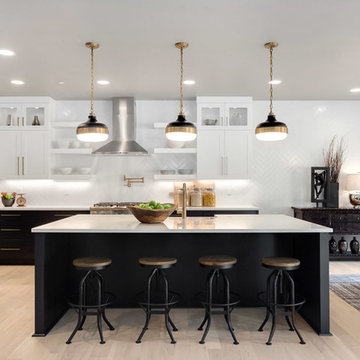
Enfort Homes - New Construction 2018
Large trendy l-shaped light wood floor open concept kitchen photo in Seattle with a farmhouse sink, shaker cabinets, blue cabinets, quartz countertops, white backsplash, stainless steel appliances, an island and white countertops
Large trendy l-shaped light wood floor open concept kitchen photo in Seattle with a farmhouse sink, shaker cabinets, blue cabinets, quartz countertops, white backsplash, stainless steel appliances, an island and white countertops
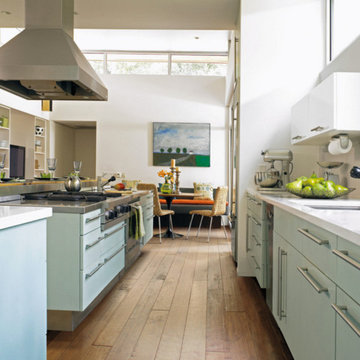
Open concept kitchen - mid-sized contemporary u-shaped light wood floor and brown floor open concept kitchen idea in Orange County with an undermount sink, flat-panel cabinets, blue cabinets, quartz countertops, stainless steel appliances, an island and white countertops
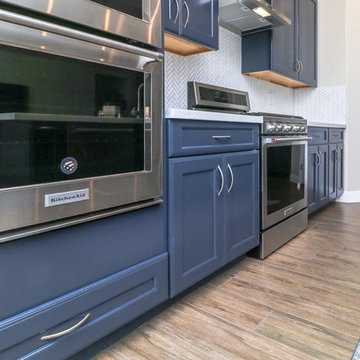
Inspiration for a mid-sized contemporary l-shaped porcelain tile and brown floor open concept kitchen remodel in Las Vegas with an undermount sink, recessed-panel cabinets, blue cabinets, quartz countertops, white backsplash, stainless steel appliances, an island and white countertops
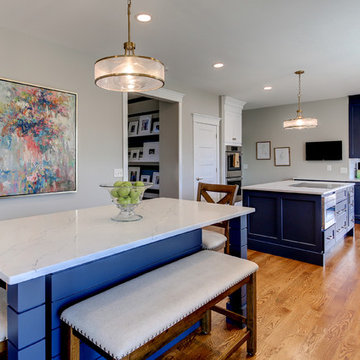
Photos by Kris Palen
Example of a large transitional galley light wood floor and brown floor open concept kitchen design in Dallas with a farmhouse sink, recessed-panel cabinets, blue cabinets, quartzite countertops, multicolored backsplash, cement tile backsplash, stainless steel appliances, two islands and white countertops
Example of a large transitional galley light wood floor and brown floor open concept kitchen design in Dallas with a farmhouse sink, recessed-panel cabinets, blue cabinets, quartzite countertops, multicolored backsplash, cement tile backsplash, stainless steel appliances, two islands and white countertops
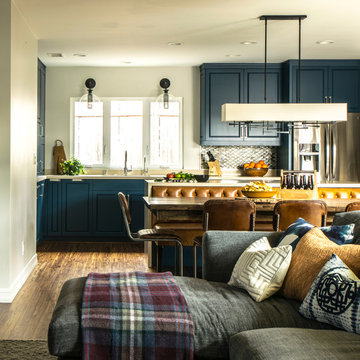
This 1300 square foot home built in the 60's got a new lease on life after this full remodel took it from dark and dated to bright, fresh and functional. Hallways were widened and used as storage corridors and looked at as a continuation of the space, in order to give each room a more spacious feel. The homeowners love of blue was used tastefully, to inspire the concept of the kitchen. Standard euro-style cabinetry was given a custom inset look with the application of recessed crown and light rail.
3 different styles of cabinet pulls were mixed beautifully, to style up the cabinets even more. This remodel was packed with functional details, the dining table even doubles as a game table for boys night!
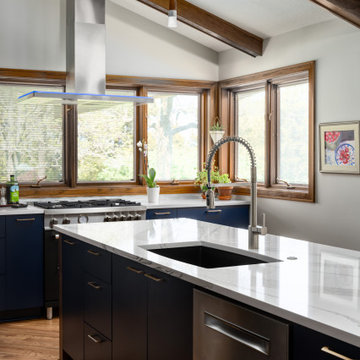
Example of a mid-sized 1960s l-shaped medium tone wood floor and vaulted ceiling open concept kitchen design in Kansas City with an undermount sink, glass-front cabinets, blue cabinets, quartz countertops, multicolored backsplash, black appliances, an island and white countertops
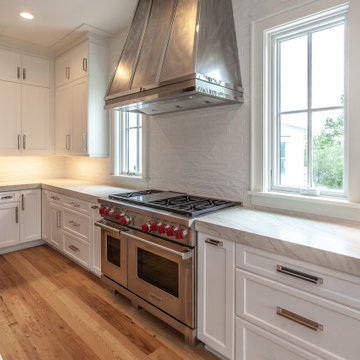
Open concept kitchen - huge coastal l-shaped light wood floor open concept kitchen idea in Charleston with a farmhouse sink, beaded inset cabinets, blue cabinets, quartzite countertops, white backsplash, subway tile backsplash, stainless steel appliances, an island and white countertops
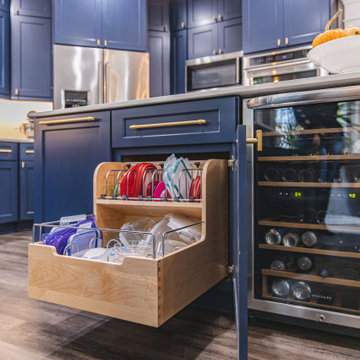
Example of a mid-sized transitional u-shaped gray floor open concept kitchen design in DC Metro with a farmhouse sink, recessed-panel cabinets, blue cabinets, quartz countertops, white backsplash, subway tile backsplash, stainless steel appliances, an island and white countertops
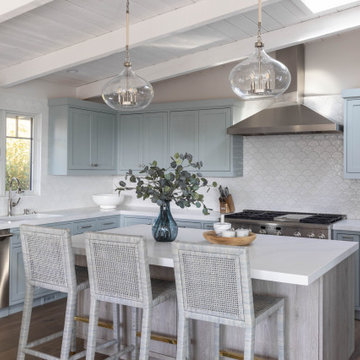
Coastal kitchen with custom, inset cabinets in Benjamin Moore Beach Glass and statement chandeliers. Completed with Serena & Lily counter stools!
Mid-sized beach style l-shaped medium tone wood floor, brown floor and exposed beam open concept kitchen photo in San Francisco with an undermount sink, shaker cabinets, blue cabinets, quartz countertops, white backsplash, ceramic backsplash, stainless steel appliances, an island and white countertops
Mid-sized beach style l-shaped medium tone wood floor, brown floor and exposed beam open concept kitchen photo in San Francisco with an undermount sink, shaker cabinets, blue cabinets, quartz countertops, white backsplash, ceramic backsplash, stainless steel appliances, an island and white countertops
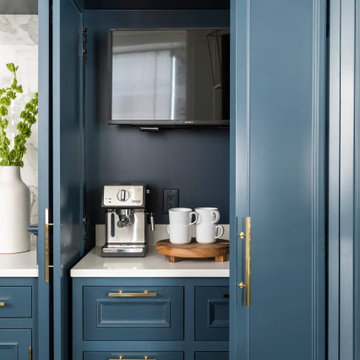
Martha O'Hara Interiors, Interior Design & Photo Styling | John Kraemer & Sons, Builder | Troy Thies, Photography Please Note: All “related,” “similar,” and “sponsored” products tagged or listed by Houzz are not actual products pictured. They have not been approved by Martha O’Hara Interiors nor any of the professionals credited. For information about our work, please contact design@oharainteriors.com.
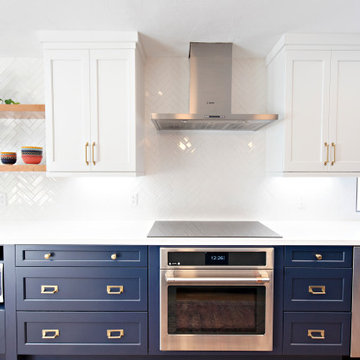
Water damage led this crowded oak kitchen into the future as the homeowners were left with no choice but to rip out their cabinet and flooring. Inspired by mid century modern design, this white and navy blue kitchen contrasts nicely with the new oak wood flooring. White uppers blend seamlessly into the white herringbone tiled backsplash. White countertops are illuminated by under cabinet lights for a well lit work surface. Integrated cooktop and built in oven underneath creates a seamless cooking area with a large 10' island behind as uninterrupted prep space. An overhang with room for 4 stools makes this island the perfect place for prep, homework, and social gatherings. A messenger center on the side of the fridge holds keys, mail, and other everyday items. A double pantry with rollouts has plenty of storage for this family of 4. The dining area melds into the kitchen with cobalt blue built in benches. A live edge wood table and floating wood shelves along with warm gold hardware and lights bring warmth to the space.
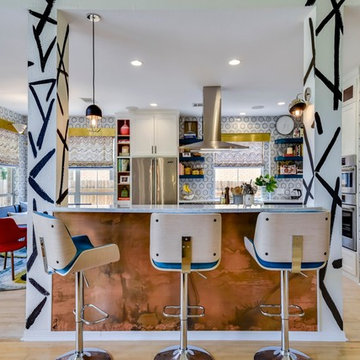
Twist Tours Photography
Example of a large trendy u-shaped travertine floor and beige floor open concept kitchen design in Austin with a farmhouse sink, shaker cabinets, blue cabinets, quartz countertops, multicolored backsplash, marble backsplash, stainless steel appliances, an island and gray countertops
Example of a large trendy u-shaped travertine floor and beige floor open concept kitchen design in Austin with a farmhouse sink, shaker cabinets, blue cabinets, quartz countertops, multicolored backsplash, marble backsplash, stainless steel appliances, an island and gray countertops
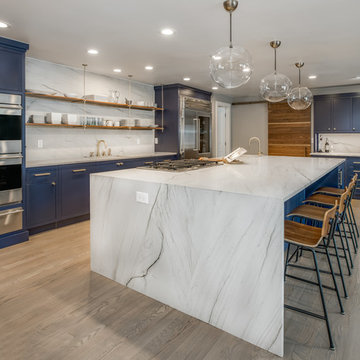
Teri Fotheringham
Open concept kitchen - large contemporary single-wall light wood floor and gray floor open concept kitchen idea in Denver with an undermount sink, flat-panel cabinets, blue cabinets, quartzite countertops, white backsplash, stone slab backsplash, stainless steel appliances, an island and white countertops
Open concept kitchen - large contemporary single-wall light wood floor and gray floor open concept kitchen idea in Denver with an undermount sink, flat-panel cabinets, blue cabinets, quartzite countertops, white backsplash, stone slab backsplash, stainless steel appliances, an island and white countertops
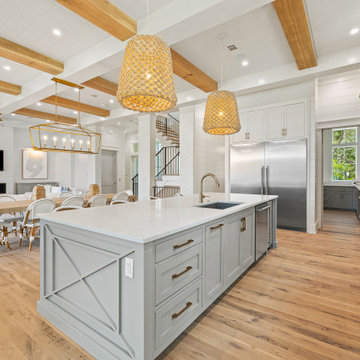
Second floor open concept main living room and kitchen. Shiplap walls and light stained wood floors create a beach vibe. Sliding exterior doors open to a second floor outdoor kitchen and patio overlooking the pool. Perfect for indoor/outdoor living!
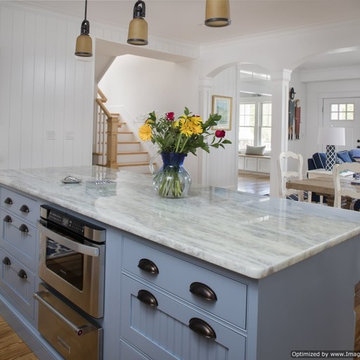
The blue, island cabinetry and the headboard wall treatment say old time beach living. The open space is just right for entertaining family and friends. Photography by John Martinelli
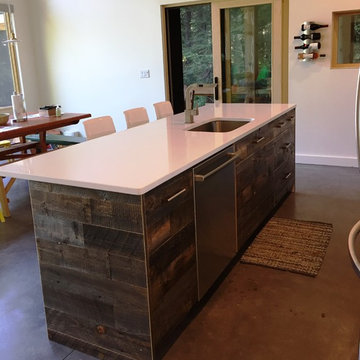
The island has reclaimed wood doors and quartz counters. - Design: Inspired Kitchen Design - Photo provided by homeowner
Example of a large trendy galley concrete floor open concept kitchen design in New York with an undermount sink, flat-panel cabinets, blue cabinets, quartz countertops, white backsplash, porcelain backsplash, stainless steel appliances and an island
Example of a large trendy galley concrete floor open concept kitchen design in New York with an undermount sink, flat-panel cabinets, blue cabinets, quartz countertops, white backsplash, porcelain backsplash, stainless steel appliances and an island
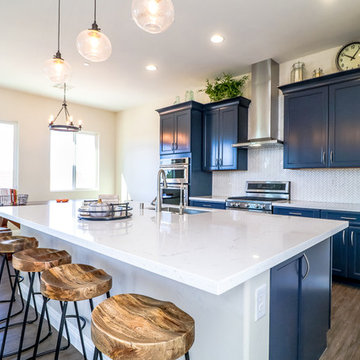
Mid-sized trendy l-shaped porcelain tile and brown floor open concept kitchen photo in Las Vegas with an undermount sink, recessed-panel cabinets, blue cabinets, quartz countertops, white backsplash, stainless steel appliances, an island and white countertops
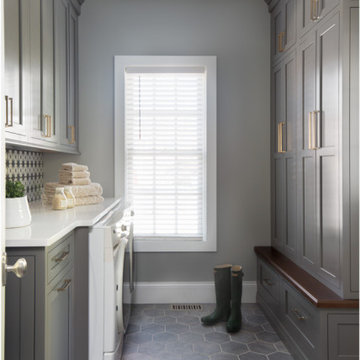
Example of a mid-sized transitional u-shaped medium tone wood floor and brown floor open concept kitchen design in St Louis with an undermount sink, flat-panel cabinets, blue cabinets, quartz countertops, gray backsplash, ceramic backsplash, paneled appliances, an island and white countertops
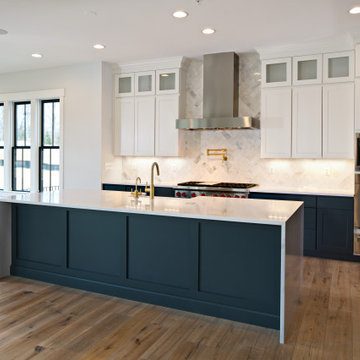
Open concept kitchen - country open concept kitchen idea in Baltimore with a farmhouse sink, blue cabinets, white backsplash, stainless steel appliances, an island and white countertops
Open Concept Kitchen with Blue Cabinets Ideas
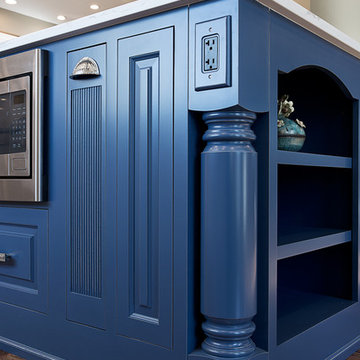
Example of a large transitional l-shaped dark wood floor and brown floor open concept kitchen design in New York with a double-bowl sink, shaker cabinets, blue cabinets, white backsplash, stainless steel appliances and an island
9





