Open Concept Kitchen with Brown Cabinets Ideas
Refine by:
Budget
Sort by:Popular Today
81 - 100 of 5,614 photos
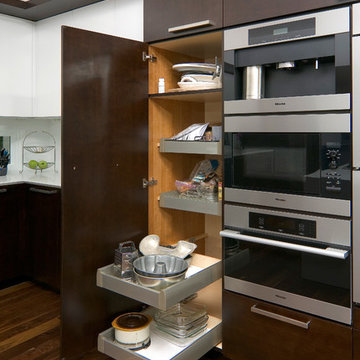
This Woodways kitchen is inspired by the styles of the 1950s and 1960s without slipping entirely back in time. Adding roll out drawers allow full access to every inch of space within the cabinets. With limited wall space, these are an important storage and organization element.
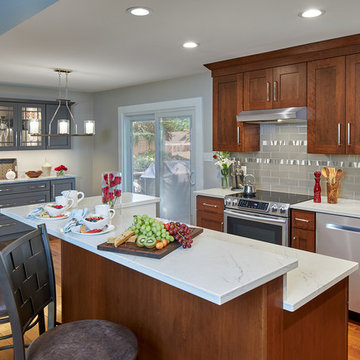
Inspiration for a mid-sized transitional l-shaped medium tone wood floor and brown floor open concept kitchen remodel in Other with an undermount sink, recessed-panel cabinets, brown cabinets, quartz countertops, gray backsplash, glass tile backsplash, stainless steel appliances, an island and white countertops
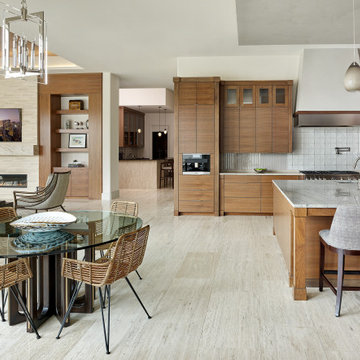
The clients’ love for their native California home needed to be appropriately interpreted for their new Texas residence. Textural elements, a monochromatic color palette, and organic influences are primary in their spaces. The family room is large and easily handles the double chaise sectional while still feeling amazingly intimate. Clean lines on the stack stone fireplace wall and supple wood grain speak simplicity in the room. The light fixture’s unique styling punctuates the room with an unexpected twist to keep the room lively. Our wood elements, fireplace and water views create the zen-style environment my clients adore. With a nod to the West Coast, the contemporary formal living space home features hints of Asian influence and the clients love for California sunsets. The two-story ceiling height allowed us to use large scale furnishings and appointments with bold colors to create an amazing impact in the sleek space. The honed marble floors cast some formality throughout the home, but keep it from feeling pretentious. Because the home has a southern exposure, it’s flooded with indirect light, enabling us to forego window treatments and keep the open view to the pool and golf course.
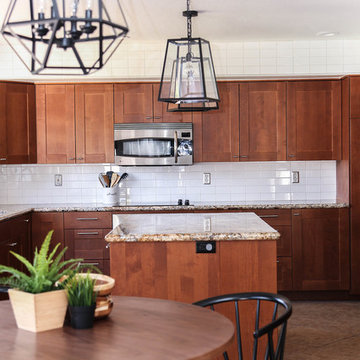
Added a new backsplash, hardware, paint and lighting and boom you can save yourself from repainted cabinets and replacing them.
Example of a mid-sized 1960s u-shaped porcelain tile and beige floor open concept kitchen design in Phoenix with a single-bowl sink, shaker cabinets, brown cabinets, granite countertops, white backsplash, subway tile backsplash, stainless steel appliances, an island and beige countertops
Example of a mid-sized 1960s u-shaped porcelain tile and beige floor open concept kitchen design in Phoenix with a single-bowl sink, shaker cabinets, brown cabinets, granite countertops, white backsplash, subway tile backsplash, stainless steel appliances, an island and beige countertops
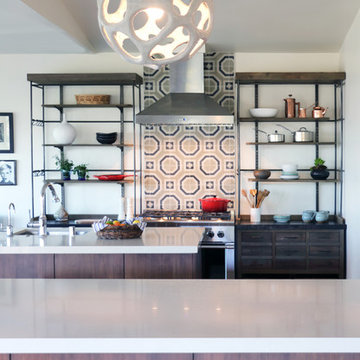
Construction by: SoCal Contractor
Interior Design by: Lori Dennis Inc
Photography by: Roy Yerushalmi
Example of a large eclectic u-shaped medium tone wood floor and brown floor open concept kitchen design in Los Angeles with an undermount sink, flat-panel cabinets, brown cabinets, solid surface countertops, multicolored backsplash, cement tile backsplash, stainless steel appliances and two islands
Example of a large eclectic u-shaped medium tone wood floor and brown floor open concept kitchen design in Los Angeles with an undermount sink, flat-panel cabinets, brown cabinets, solid surface countertops, multicolored backsplash, cement tile backsplash, stainless steel appliances and two islands
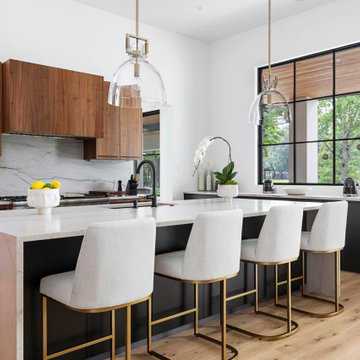
Open concept kitchen - large modern l-shaped light wood floor and beige floor open concept kitchen idea in Houston with an undermount sink, flat-panel cabinets, brown cabinets, white backsplash, an island and white countertops
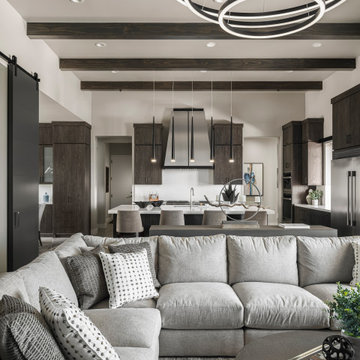
Inspiration for a large mediterranean l-shaped ceramic tile and brown floor open concept kitchen remodel in Phoenix with an undermount sink, flat-panel cabinets, brown cabinets, quartz countertops, white backsplash, marble backsplash, stainless steel appliances, an island and white countertops
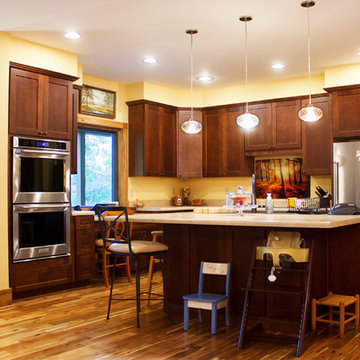
A view into the kitchen, off the great room, with a spacious island, office area, and double wall oven.
Rowan Parris, Rainsparrow Photography
Example of a huge mountain style l-shaped dark wood floor and brown floor open concept kitchen design in Charlotte with a drop-in sink, shaker cabinets, brown cabinets, laminate countertops, beige backsplash, stainless steel appliances and an island
Example of a huge mountain style l-shaped dark wood floor and brown floor open concept kitchen design in Charlotte with a drop-in sink, shaker cabinets, brown cabinets, laminate countertops, beige backsplash, stainless steel appliances and an island
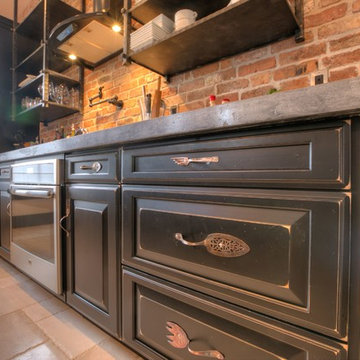
Open concept kitchen - mid-sized industrial l-shaped ceramic tile and beige floor open concept kitchen idea in Orlando with an undermount sink, recessed-panel cabinets, brown cabinets, concrete countertops, red backsplash, brick backsplash, stainless steel appliances and an island
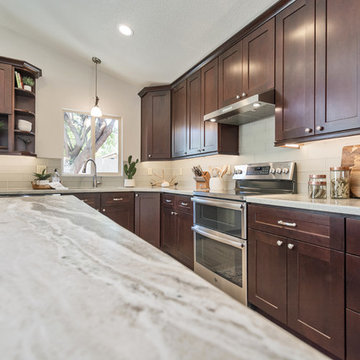
This was an extensive full home remodel completed in Tempe, AZ. The Kitchen used to be towards the front of the house. After some plumbing and electrical moves, we moved the kitchen to the back of the home to create an open concept living space with more usable space! Both bathrooms were entirely remodeled, and we created a zero threshold walk in shower in the master bathroom.
Everything in this home is brand new, including windows flooring, cabinets, counter tops, all of the beautiful fixtures and more!
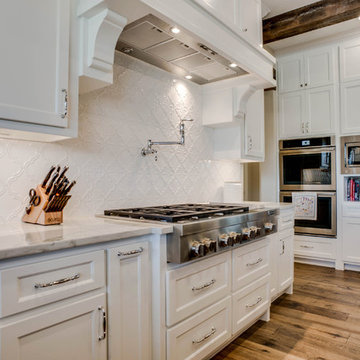
Desiree Roberts
Large elegant u-shaped medium tone wood floor and brown floor open concept kitchen photo in Dallas with a farmhouse sink, shaker cabinets, brown cabinets, quartzite countertops, white backsplash, ceramic backsplash, stainless steel appliances, an island and white countertops
Large elegant u-shaped medium tone wood floor and brown floor open concept kitchen photo in Dallas with a farmhouse sink, shaker cabinets, brown cabinets, quartzite countertops, white backsplash, ceramic backsplash, stainless steel appliances, an island and white countertops
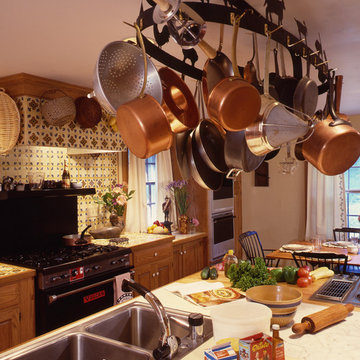
This Kitchen located in Wyncote, PA a Philadelphia suburb, was designed for a Cordon Bleu trained pastry Chef.
Note the professional range and the integration of professional and residential design elements.
This Kitchen utilized Custom Oak Cabinets and both Professional and Residential grade appliances.
Photo by: Hugh Loomis
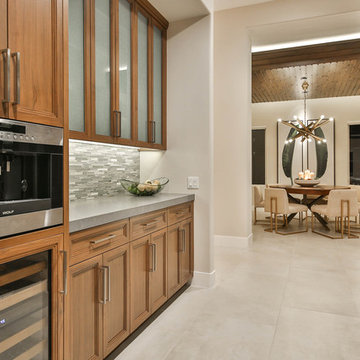
Trent Teigen
Open concept kitchen - mid-sized transitional u-shaped porcelain tile and beige floor open concept kitchen idea in Other with a double-bowl sink, recessed-panel cabinets, brown cabinets, quartzite countertops, blue backsplash, mosaic tile backsplash, stainless steel appliances and an island
Open concept kitchen - mid-sized transitional u-shaped porcelain tile and beige floor open concept kitchen idea in Other with a double-bowl sink, recessed-panel cabinets, brown cabinets, quartzite countertops, blue backsplash, mosaic tile backsplash, stainless steel appliances and an island
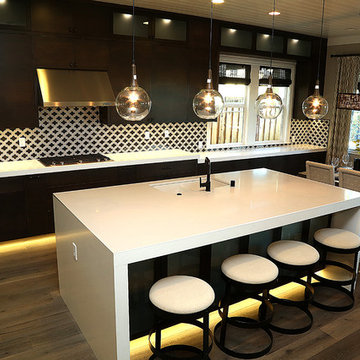
Mid-sized transitional l-shaped medium tone wood floor and brown floor open concept kitchen photo in Sacramento with an undermount sink, flat-panel cabinets, brown cabinets, quartz countertops, multicolored backsplash, porcelain backsplash, stainless steel appliances, an island and white countertops
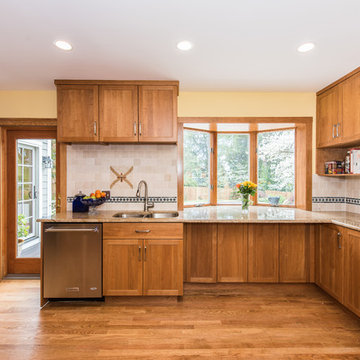
Finecraft Contractors, Inc.
Soleimani Photography
Example of a large arts and crafts u-shaped light wood floor and brown floor open concept kitchen design in DC Metro with an undermount sink, recessed-panel cabinets, brown cabinets, granite countertops, beige backsplash, terra-cotta backsplash and stainless steel appliances
Example of a large arts and crafts u-shaped light wood floor and brown floor open concept kitchen design in DC Metro with an undermount sink, recessed-panel cabinets, brown cabinets, granite countertops, beige backsplash, terra-cotta backsplash and stainless steel appliances
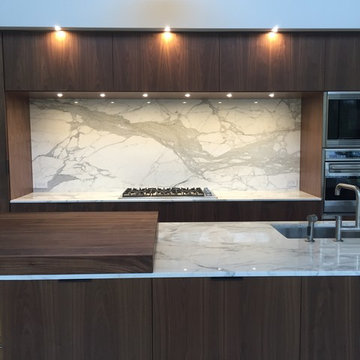
megan oldenburger
Inspiration for a large modern concrete floor open concept kitchen remodel in New York with an undermount sink, flat-panel cabinets, brown cabinets, marble countertops, white backsplash, stone slab backsplash, stainless steel appliances and an island
Inspiration for a large modern concrete floor open concept kitchen remodel in New York with an undermount sink, flat-panel cabinets, brown cabinets, marble countertops, white backsplash, stone slab backsplash, stainless steel appliances and an island
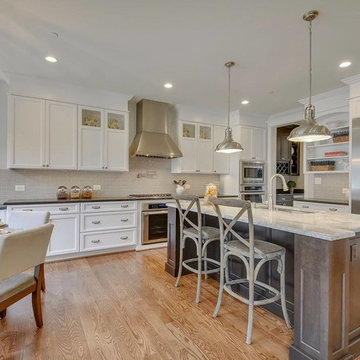
TruPlace
Example of a mid-sized l-shaped medium tone wood floor open concept kitchen design in DC Metro with an undermount sink, recessed-panel cabinets, brown cabinets, quartzite countertops, gray backsplash, subway tile backsplash, stainless steel appliances, an island and white countertops
Example of a mid-sized l-shaped medium tone wood floor open concept kitchen design in DC Metro with an undermount sink, recessed-panel cabinets, brown cabinets, quartzite countertops, gray backsplash, subway tile backsplash, stainless steel appliances, an island and white countertops
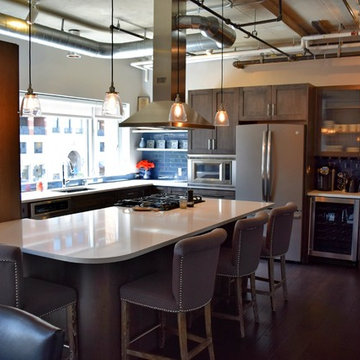
This kitchen remodel in Downtown Denver retains its original urban charm while adding an element of warmth and comfort that provides cohesiveness to the open floor plan.
Cabinetry: Crystal Cabinets, Regent door style, Blackstone finish on Maple.
Countertop: Torquay by Cambria.
Hardware: Classico Collection by Schaub in polished chrome.
Design by: Paul Lintault, in partnership with Le Grice Construction.
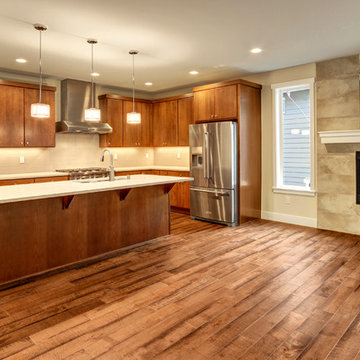
Quartz slab kitchen with kitchen island and dining area
Inspiration for a timeless l-shaped medium tone wood floor and brown floor open concept kitchen remodel in Seattle with a drop-in sink, flat-panel cabinets, brown cabinets, quartz countertops, white backsplash, subway tile backsplash, stainless steel appliances and an island
Inspiration for a timeless l-shaped medium tone wood floor and brown floor open concept kitchen remodel in Seattle with a drop-in sink, flat-panel cabinets, brown cabinets, quartz countertops, white backsplash, subway tile backsplash, stainless steel appliances and an island
Open Concept Kitchen with Brown Cabinets Ideas
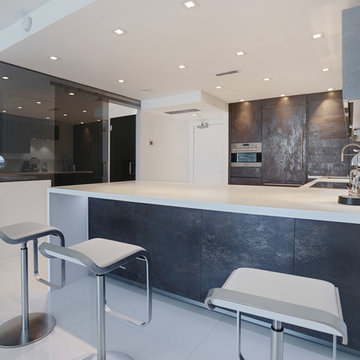
Open concept kitchen - mid-sized modern l-shaped porcelain tile open concept kitchen idea in Miami with an undermount sink, flat-panel cabinets, brown cabinets, white backsplash, stainless steel appliances, a peninsula and solid surface countertops
5





