Open Concept Kitchen with Brown Cabinets Ideas
Refine by:
Budget
Sort by:Popular Today
161 - 180 of 5,614 photos
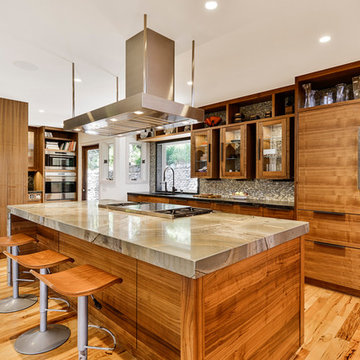
Inspiration for a mid-sized craftsman l-shaped light wood floor and beige floor open concept kitchen remodel in Orange County with an undermount sink, shaker cabinets, brown cabinets, marble countertops, gray backsplash, mosaic tile backsplash, stainless steel appliances, an island and gray countertops
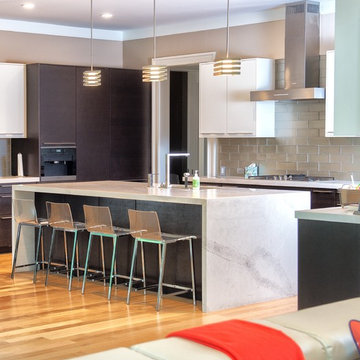
www.laramichelle.com
Example of a large minimalist l-shaped light wood floor and brown floor open concept kitchen design in New York with an undermount sink, flat-panel cabinets, brown cabinets, marble countertops, gray backsplash, metal backsplash, paneled appliances, an island and gray countertops
Example of a large minimalist l-shaped light wood floor and brown floor open concept kitchen design in New York with an undermount sink, flat-panel cabinets, brown cabinets, marble countertops, gray backsplash, metal backsplash, paneled appliances, an island and gray countertops
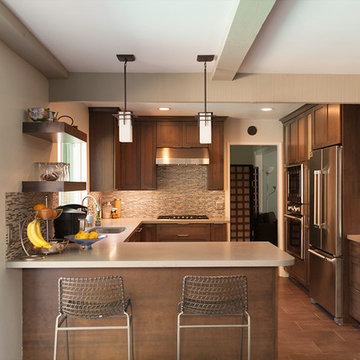
Rebecca Chambers
Mid-sized trendy u-shaped porcelain tile open concept kitchen photo in Los Angeles with an undermount sink, shaker cabinets, brown cabinets, quartz countertops, metallic backsplash, metal backsplash, stainless steel appliances and a peninsula
Mid-sized trendy u-shaped porcelain tile open concept kitchen photo in Los Angeles with an undermount sink, shaker cabinets, brown cabinets, quartz countertops, metallic backsplash, metal backsplash, stainless steel appliances and a peninsula
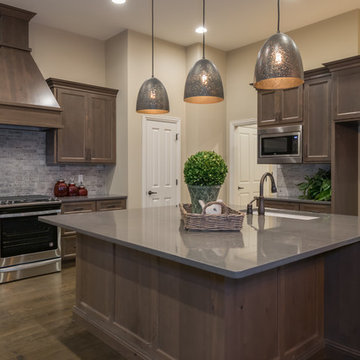
Large mountain style galley medium tone wood floor and brown floor open concept kitchen photo in Other with a single-bowl sink, shaker cabinets, brown cabinets, quartz countertops, gray backsplash, stone tile backsplash, stainless steel appliances and an island
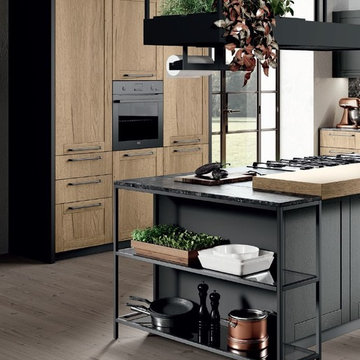
Inspiration for a large transitional single-wall medium tone wood floor and brown floor open concept kitchen remodel in San Francisco with an integrated sink, shaker cabinets, brown cabinets, quartz countertops, brown backsplash, wood backsplash, black appliances, an island and black countertops
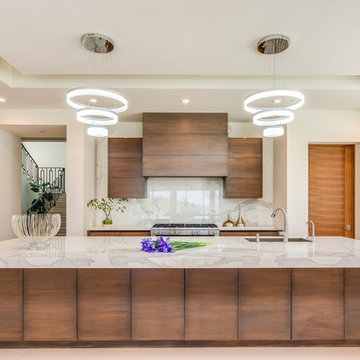
Inspiration for a mid-sized modern limestone floor open concept kitchen remodel in Orange County with brown cabinets, stone slab backsplash, stainless steel appliances and an island
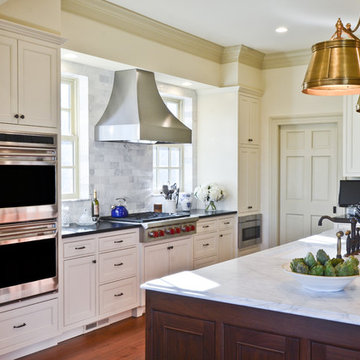
This home is quint-essential perfection with the collaboration of architect, kitchen design and interior decorator.
McNeill Baker designed the home, Hunt Country Kitchens (Kathy Gray) design the kitchen, and Daniel J. Moore Designs handled colors and furnishings.
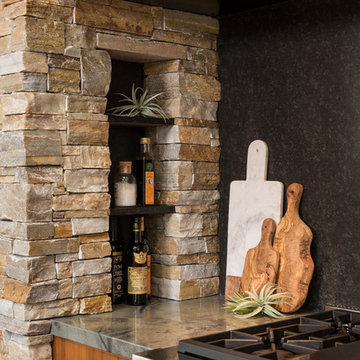
Photos: Matthew Meier Photopgrahy
Large minimalist l-shaped medium tone wood floor open concept kitchen photo in San Diego with a double-bowl sink, flat-panel cabinets, brown cabinets, granite countertops, stainless steel appliances and an island
Large minimalist l-shaped medium tone wood floor open concept kitchen photo in San Diego with a double-bowl sink, flat-panel cabinets, brown cabinets, granite countertops, stainless steel appliances and an island
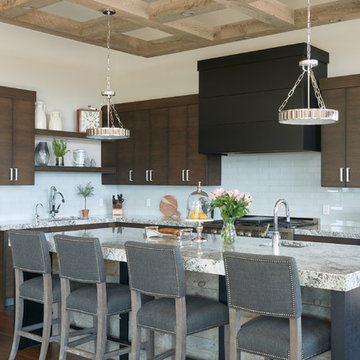
Mid-sized transitional l-shaped medium tone wood floor and brown floor open concept kitchen photo in Salt Lake City with an undermount sink, flat-panel cabinets, brown cabinets, quartzite countertops, white backsplash, ceramic backsplash, stainless steel appliances and an island
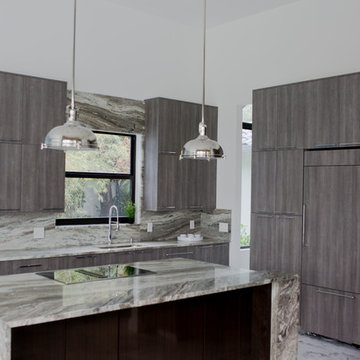
Angye Bueno
Inspiration for a large contemporary u-shaped marble floor and white floor open concept kitchen remodel in Miami with an undermount sink, flat-panel cabinets, brown cabinets, granite countertops, multicolored backsplash, stone slab backsplash, stainless steel appliances, two islands and gray countertops
Inspiration for a large contemporary u-shaped marble floor and white floor open concept kitchen remodel in Miami with an undermount sink, flat-panel cabinets, brown cabinets, granite countertops, multicolored backsplash, stone slab backsplash, stainless steel appliances, two islands and gray countertops
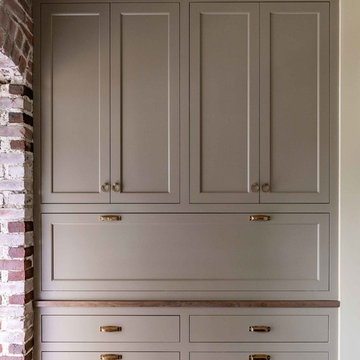
Custom Made Shaker/ Contemporary Built-In Wall Storage System
Inspiration for a mid-sized country u-shaped open concept kitchen remodel in Boston with a farmhouse sink, shaker cabinets, brown cabinets, stainless steel appliances, an island and black countertops
Inspiration for a mid-sized country u-shaped open concept kitchen remodel in Boston with a farmhouse sink, shaker cabinets, brown cabinets, stainless steel appliances, an island and black countertops
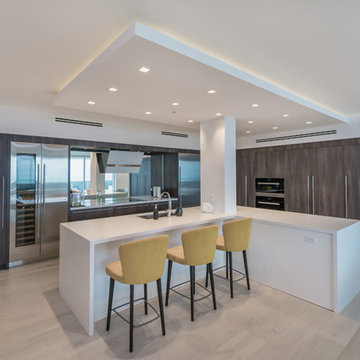
Inspiration for a large contemporary l-shaped light wood floor and beige floor open concept kitchen remodel in Miami with an undermount sink, shaker cabinets, brown cabinets, solid surface countertops, mirror backsplash, stainless steel appliances, an island and white countertops
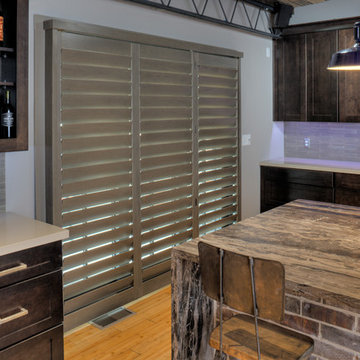
These gray, bifold shutters perfectly cover sliding glass patio doors in a tight space in this recently remodeled industrial kitchen.
Example of an urban single-wall brown floor and bamboo floor open concept kitchen design in San Francisco with granite countertops, stainless steel appliances, an island, shaker cabinets, brown cabinets, beige backsplash and glass tile backsplash
Example of an urban single-wall brown floor and bamboo floor open concept kitchen design in San Francisco with granite countertops, stainless steel appliances, an island, shaker cabinets, brown cabinets, beige backsplash and glass tile backsplash
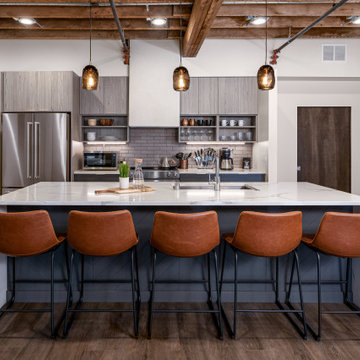
Large urban brown floor and exposed beam open concept kitchen photo in Other with stainless steel appliances, white countertops, an island, an undermount sink, flat-panel cabinets, brown cabinets and subway tile backsplash
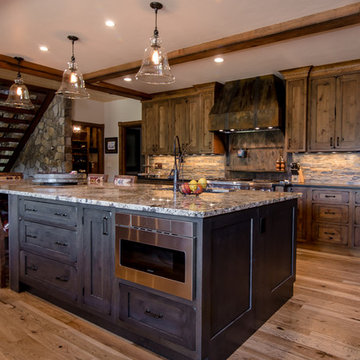
Builder | Thin Air Construction
Electrical Contractor- Shadow Mtn. Electric
Photography | Jon Kohlwey
Designer | Tara Bender
Starmark Cabinetry
Inspiration for a large rustic u-shaped medium tone wood floor and brown floor open concept kitchen remodel in Denver with a drop-in sink, shaker cabinets, brown cabinets, granite countertops, stainless steel appliances and an island
Inspiration for a large rustic u-shaped medium tone wood floor and brown floor open concept kitchen remodel in Denver with a drop-in sink, shaker cabinets, brown cabinets, granite countertops, stainless steel appliances and an island
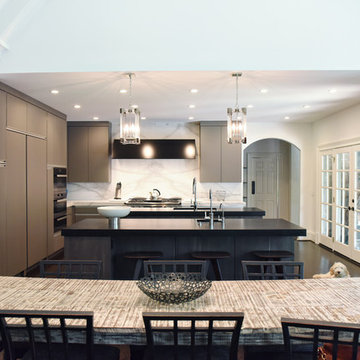
Maura Roberts
Open concept kitchen - mid-sized modern l-shaped dark wood floor and brown floor open concept kitchen idea in Atlanta with an undermount sink, flat-panel cabinets, brown cabinets, marble countertops, white backsplash, marble backsplash, stainless steel appliances and two islands
Open concept kitchen - mid-sized modern l-shaped dark wood floor and brown floor open concept kitchen idea in Atlanta with an undermount sink, flat-panel cabinets, brown cabinets, marble countertops, white backsplash, marble backsplash, stainless steel appliances and two islands
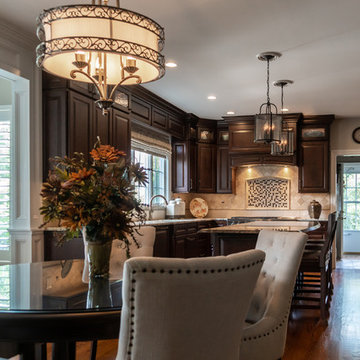
The goals of this remodel were to create an open concept layout between the kitchen and great room, update the kitchen design, increase the lighting and construct a decorative ceiling beam and post to add dimension to the newly opened space.
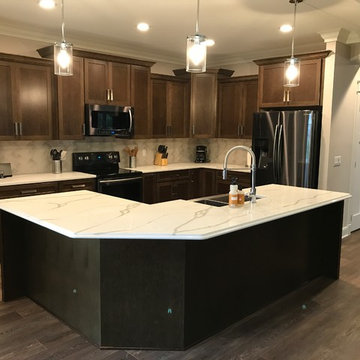
This new kitchen was designed in KraftMaid Cabinetry's Lyndale door with Saddle stain. The counters are Zodiaq's Calacatta Natura with Berenson Hardware's Elevate Collection pulls in Brushed Nickel.
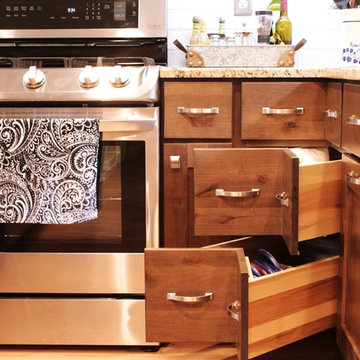
Inspiration for a large rustic u-shaped light wood floor and brown floor open concept kitchen remodel in Boise with an undermount sink, shaker cabinets, brown cabinets, granite countertops, white backsplash, glass tile backsplash, stainless steel appliances and an island
Open Concept Kitchen with Brown Cabinets Ideas
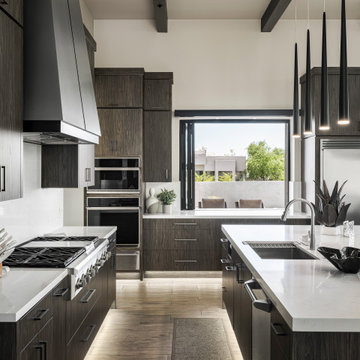
Large tuscan l-shaped ceramic tile and brown floor open concept kitchen photo in Phoenix with an undermount sink, flat-panel cabinets, brown cabinets, quartz countertops, white backsplash, marble backsplash, stainless steel appliances, an island and white countertops
9





