Open Concept Kitchen with Flat-Panel Cabinets Ideas
Refine by:
Budget
Sort by:Popular Today
381 - 400 of 116,367 photos

Builder: John Kraemer & Sons, Inc. - Architect: Charlie & Co. Design, Ltd. - Interior Design: Martha O’Hara Interiors - Photo: Spacecrafting Photography

Who said that a Burbank bungalow home needs to be doll and old fashioned.
In this Burbank remodeling project we took this 1200sq. bungalow home and turned it to a wonderful mixture of European modern kitchen space and calm transitional modern farmhouse furniture and flooring.
The kitchen was a true challenge since space was a rare commodity, but with the right layout storage and work space became abundant.
A floating 5' long sitting area was constructed and even the back face of the cabinets was used for wine racks.
Exterior was updated as well with new black windows, new stucco over layer and new light fixtures all around.
both bedrooms were fitted with huge 10' sliding doors overlooking the green backyard.
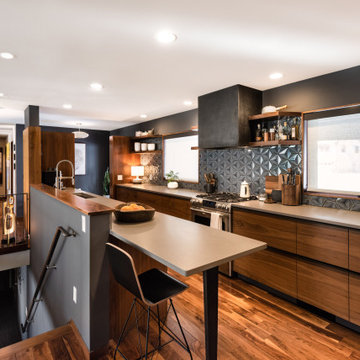
Mantis Design & Build, LLC, Minneapolis, Minnesota, 2022 Regional CotY Award Winner, Residential Kitchen $60,001 to $100,000
Inspiration for a small 1950s galley medium tone wood floor open concept kitchen remodel in Minneapolis with an undermount sink, flat-panel cabinets, medium tone wood cabinets, quartz countertops, metallic backsplash, stainless steel appliances and gray countertops
Inspiration for a small 1950s galley medium tone wood floor open concept kitchen remodel in Minneapolis with an undermount sink, flat-panel cabinets, medium tone wood cabinets, quartz countertops, metallic backsplash, stainless steel appliances and gray countertops
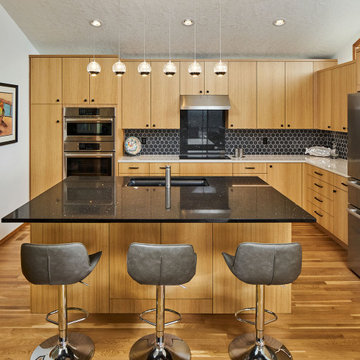
We moved the kitchen to the opposite side of the room to provide a better overall layout with more cabinets and continuous countertop space. Cabinets were placed under clerestory windows, allowing them to act as a light shelf and exponentially increasing natural light in the space. We removed the dropped ceiling to open up the space and create more evenly dispersed natural light.
New appliances were installed, including a separate cooktop and wall oven to accommodate different cooking and baking zones. We implemented a warm Pacific Northwest material pallet with quarter-sawn oak cabinets, and added neutral yet sharp finishes in black, white, and chrome.
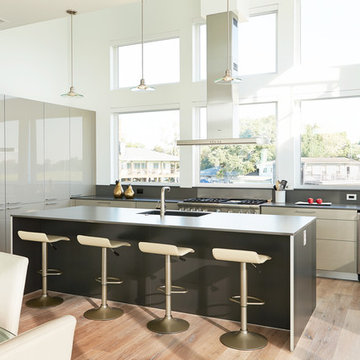
Photography by Jill Broussard
Huge trendy l-shaped light wood floor and brown floor open concept kitchen photo in Houston with an island, flat-panel cabinets, gray cabinets, a double-bowl sink, quartz countertops, green backsplash and stainless steel appliances
Huge trendy l-shaped light wood floor and brown floor open concept kitchen photo in Houston with an island, flat-panel cabinets, gray cabinets, a double-bowl sink, quartz countertops, green backsplash and stainless steel appliances
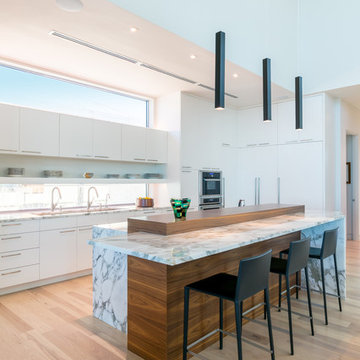
Built by NWC Construction
Ryan Gamma Photography
Large trendy l-shaped light wood floor and beige floor open concept kitchen photo in Tampa with flat-panel cabinets, white cabinets, quartzite countertops, window backsplash, paneled appliances and an island
Large trendy l-shaped light wood floor and beige floor open concept kitchen photo in Tampa with flat-panel cabinets, white cabinets, quartzite countertops, window backsplash, paneled appliances and an island
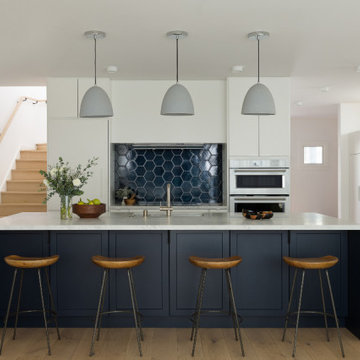
Open concept kitchen - mid-sized contemporary galley light wood floor open concept kitchen idea in San Francisco with an integrated sink, flat-panel cabinets, white cabinets, granite countertops, blue backsplash, porcelain backsplash, stainless steel appliances, an island and white countertops
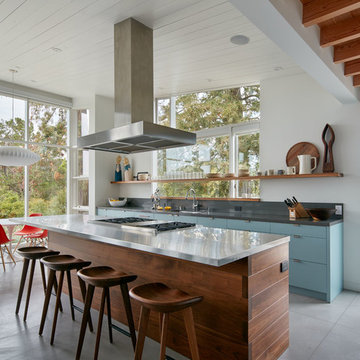
Open concept kitchen - 1960s galley gray floor open concept kitchen idea in Other with flat-panel cabinets, blue cabinets, an island and gray countertops
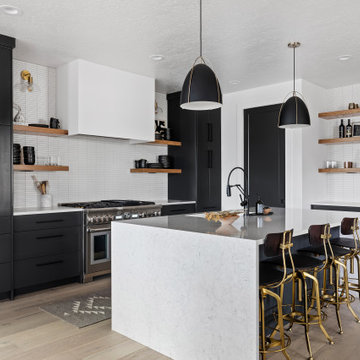
Lauren Smyth designs over 80 spec homes a year for Alturas Homes! Last year, the time came to design a home for herself. Having trusted Kentwood for many years in Alturas Homes builder communities, Lauren knew that Brushed Oak Whisker from the Plateau Collection was the floor for her!
She calls the look of her home ‘Ski Mod Minimalist’. Clean lines and a modern aesthetic characterizes Lauren's design style, while channeling the wild of the mountains and the rivers surrounding her hometown of Boise.
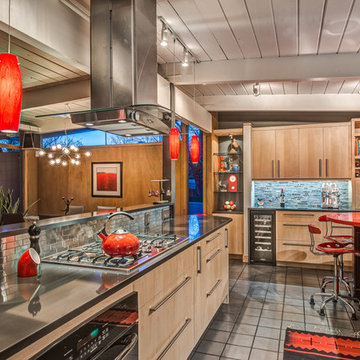
Renovated, open-plan mid-century modern kitchen with red accents. Dual beer tap beverage bar integrated into galley-style kitchen. Teri Fotheringham photography
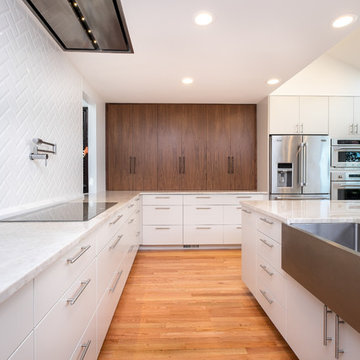
Walls were taken down to make more room for a spacious kitchen that felt connected to the rest of the house.
Pass-through to entry. Beveled subway tile backsplash in a herringbone pattern.
Full height counter pantry behind walnut doors.
Pot filler over induction cooktop for convenience.
Nathan Williams, Van Earl Photography www.VanEarlPhotography.com
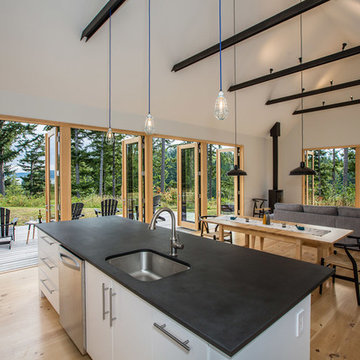
Photographer: Alexander Canaria and Taylor Proctor
Mountain style light wood floor open concept kitchen photo in Seattle with an undermount sink, flat-panel cabinets, white cabinets, solid surface countertops, stainless steel appliances and an island
Mountain style light wood floor open concept kitchen photo in Seattle with an undermount sink, flat-panel cabinets, white cabinets, solid surface countertops, stainless steel appliances and an island
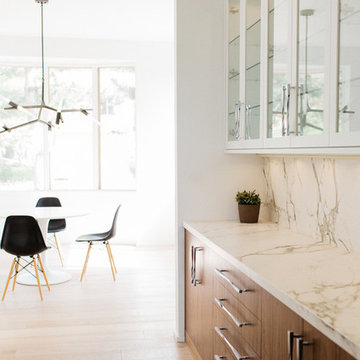
Inspiration for a mid-sized modern galley medium tone wood floor open concept kitchen remodel in Seattle with an undermount sink, flat-panel cabinets, white cabinets, marble countertops, white backsplash, stone slab backsplash, paneled appliances and an island
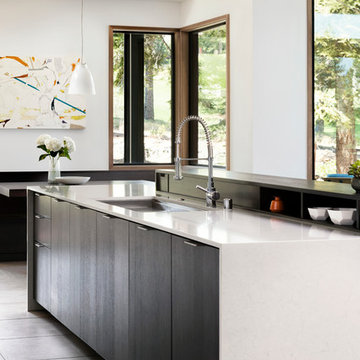
Photo: Lisa Petrol
Large minimalist l-shaped porcelain tile open concept kitchen photo in San Francisco with an undermount sink, flat-panel cabinets, quartz countertops, an island, white backsplash, ceramic backsplash and paneled appliances
Large minimalist l-shaped porcelain tile open concept kitchen photo in San Francisco with an undermount sink, flat-panel cabinets, quartz countertops, an island, white backsplash, ceramic backsplash and paneled appliances

Example of a mid-sized minimalist concrete floor open concept kitchen design in New York with a drop-in sink, flat-panel cabinets, gray cabinets, solid surface countertops, white backsplash, stainless steel appliances and an island
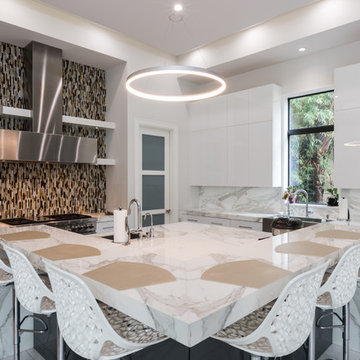
Robert Madrid
Inspiration for a mid-sized contemporary l-shaped marble floor and white floor open concept kitchen remodel in Miami with flat-panel cabinets, white cabinets, marble countertops, multicolored backsplash, marble backsplash, stainless steel appliances, an island and a farmhouse sink
Inspiration for a mid-sized contemporary l-shaped marble floor and white floor open concept kitchen remodel in Miami with flat-panel cabinets, white cabinets, marble countertops, multicolored backsplash, marble backsplash, stainless steel appliances, an island and a farmhouse sink
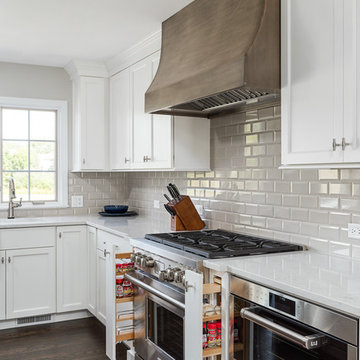
Picture Perfect House
Open concept kitchen - large transitional l-shaped dark wood floor and brown floor open concept kitchen idea in Chicago with flat-panel cabinets, white cabinets, quartz countertops, gray backsplash, ceramic backsplash, stainless steel appliances, an island and white countertops
Open concept kitchen - large transitional l-shaped dark wood floor and brown floor open concept kitchen idea in Chicago with flat-panel cabinets, white cabinets, quartz countertops, gray backsplash, ceramic backsplash, stainless steel appliances, an island and white countertops

This is by far everybody’s favorite space. The kitchen is definitely the heart of the home where the dinner is getting ready, the homework is done, and in the family room the whole family can relax in front of the fireplace, while watching TV, listening to music, or playing video games. Whites with warm walnuts, light marble, and splashes of color are the key features in this modern family headquarters.
The kitchen was meticulously designed to accommodate storage for numerous kitchen gadgets, cookware, and dinnerware that the family owned. Behind these simple and clean contemporary kitchen cabinet doors, there are multiple ergonomic and functional features that make this kitchen a modern chef’s dream

A white kitchen with marble back splash and counters make this a bright clean space to cook and entertain. The Lacanche oven and stove top are a centerpiece in the room. Photography by Peter Rymwid.
Open Concept Kitchen with Flat-Panel Cabinets Ideas
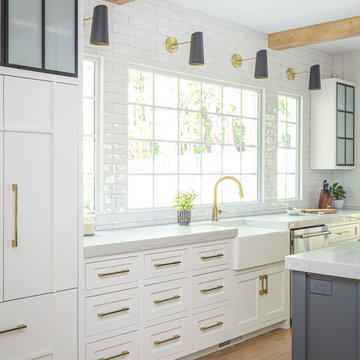
These homeowners will have no shortage of light. In addition to the natural light that floods this room, we added modern black wall sconces to accent the sink wall and two modern white pendants above the custom island.
20





