Open Concept Kitchen with Flat-Panel Cabinets Ideas
Refine by:
Budget
Sort by:Popular Today
441 - 460 of 116,551 photos
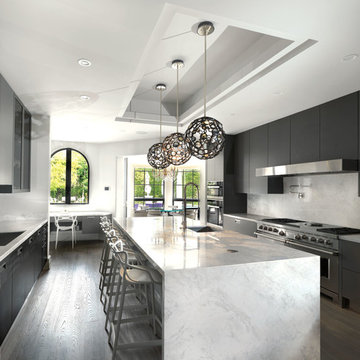
Example of a large minimalist u-shaped dark wood floor and brown floor open concept kitchen design in Los Angeles with an undermount sink, flat-panel cabinets, gray cabinets, marble countertops, gray backsplash, marble backsplash, stainless steel appliances, an island and gray countertops
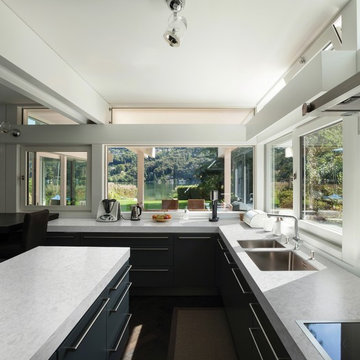
Example of a mid-sized trendy u-shaped dark wood floor and brown floor open concept kitchen design in Portland with a double-bowl sink, flat-panel cabinets, black cabinets, solid surface countertops and an island

Example of a mid-sized 1950s u-shaped laminate floor and beige floor open concept kitchen design in San Diego with a farmhouse sink, flat-panel cabinets, medium tone wood cabinets, marble countertops, white backsplash, ceramic backsplash, stainless steel appliances, an island and white countertops
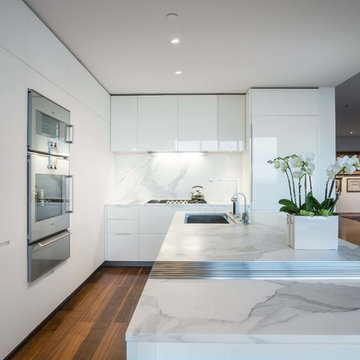
Open concept kitchen - large modern l-shaped medium tone wood floor and brown floor open concept kitchen idea in Salt Lake City with an undermount sink, flat-panel cabinets, white cabinets, marble countertops, white backsplash, marble backsplash, paneled appliances and an island
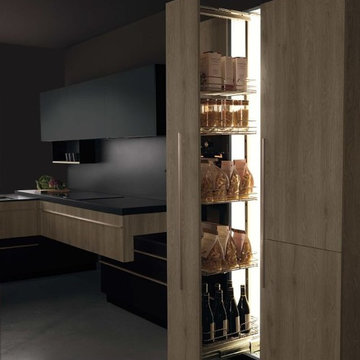
Oak and Matte Black, with our beautiful LINEAR handles
Example of a mid-sized minimalist l-shaped concrete floor and gray floor open concept kitchen design in San Francisco with a drop-in sink, flat-panel cabinets, black cabinets, quartz countertops, black appliances and black countertops
Example of a mid-sized minimalist l-shaped concrete floor and gray floor open concept kitchen design in San Francisco with a drop-in sink, flat-panel cabinets, black cabinets, quartz countertops, black appliances and black countertops
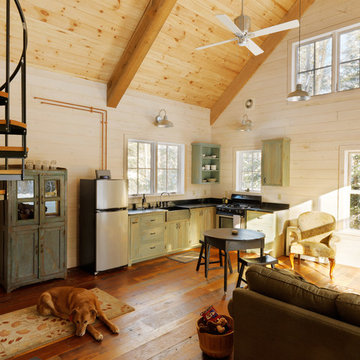
photos by Susan Teare • www.susanteare.com
Example of a small mountain style l-shaped medium tone wood floor open concept kitchen design in Burlington with green cabinets, stainless steel appliances, no island, a farmhouse sink, soapstone countertops, black backsplash and flat-panel cabinets
Example of a small mountain style l-shaped medium tone wood floor open concept kitchen design in Burlington with green cabinets, stainless steel appliances, no island, a farmhouse sink, soapstone countertops, black backsplash and flat-panel cabinets
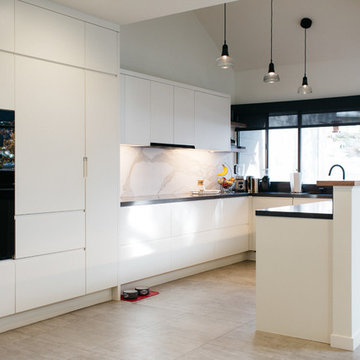
Example of a mid-sized minimalist u-shaped ceramic tile open concept kitchen design in Salt Lake City with flat-panel cabinets, white cabinets, solid surface countertops, white backsplash, stone slab backsplash, black appliances and an island

A combination of quarter sawn white oak material with kerf cuts creates harmony between the cabinets and the warm, modern architecture of the home. We mirrored the waterfall of the island to the base cabinets on the range wall. This project was unique because the client wanted the same kitchen layout as their previous home but updated with modern lines to fit the architecture. Floating shelves were swapped out for an open tile wall, and we added a double access countertwall cabinet to the right of the range for additional storage. This cabinet has hidden front access storage using an intentionally placed kerf cut and modern handleless design. The kerf cut material at the knee space of the island is extended to the sides, emphasizing a sense of depth. The palette is neutral with warm woods, dark stain, light surfaces, and the pearlescent tone of the backsplash; giving the client’s art collection a beautiful neutral backdrop to be celebrated.
For the laundry we chose a micro shaker style cabinet door for a clean, transitional design. A folding surface over the washer and dryer as well as an intentional space for a dog bed create a space as functional as it is lovely. The color of the wall picks up on the tones of the beautiful marble tile floor and an art wall finishes out the space.
In the master bath warm taupe tones of the wall tile play off the warm tones of the textured laminate cabinets. A tiled base supports the vanity creating a floating feel while also providing accessibility as well as ease of cleaning.
An entry coat closet designed to feel like a furniture piece in the entry flows harmoniously with the warm taupe finishes of the brick on the exterior of the home. We also brought the kerf cut of the kitchen in and used a modern handleless design.
The mudroom provides storage for coats with clothing rods as well as open cubbies for a quick and easy space to drop shoes. Warm taupe was brought in from the entry and paired with the micro shaker of the laundry.
In the guest bath we combined the kerf cut of the kitchen and entry in a stained maple to play off the tones of the shower tile and dynamic Patagonia granite countertops.

Lincoln Barbour
Example of a mid-sized 1960s galley terrazzo floor and multicolored floor open concept kitchen design in Portland with an undermount sink, flat-panel cabinets, medium tone wood cabinets, quartz countertops, white backsplash, ceramic backsplash, stainless steel appliances and an island
Example of a mid-sized 1960s galley terrazzo floor and multicolored floor open concept kitchen design in Portland with an undermount sink, flat-panel cabinets, medium tone wood cabinets, quartz countertops, white backsplash, ceramic backsplash, stainless steel appliances and an island
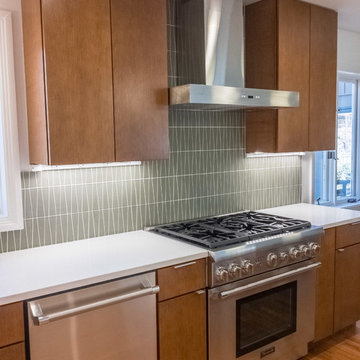
Mid-century modern kitchen design featuring:
- Kraftmaid Vantage cabinets (Barnet Golden Lager) with quartersawn maple slab fronts and tab cabinet pulls
- Island Stone Wave glass backsplash tile
- White quartz countertops
- Thermador range and dishwasher
- Cedar & Moss mid-century brass light fixtures
- Concealed undercabinet plug mold receptacles
- Undercabinet LED lighting
- Faux-wood porcelain tile for island paneling

Photo: Lauren Andersen © 2018 Houzz
Open concept kitchen - eclectic galley medium tone wood floor and brown floor open concept kitchen idea in San Francisco with an undermount sink, flat-panel cabinets, medium tone wood cabinets, wood countertops, black backsplash, stone slab backsplash, colored appliances and an island
Open concept kitchen - eclectic galley medium tone wood floor and brown floor open concept kitchen idea in San Francisco with an undermount sink, flat-panel cabinets, medium tone wood cabinets, wood countertops, black backsplash, stone slab backsplash, colored appliances and an island

Tiled kitchen with birch cabinetry opens to outdoor dining beyond windows. Entry with stair to second floor and dining room.
Inspiration for a mid-sized mediterranean u-shaped concrete floor and gray floor open concept kitchen remodel in Los Angeles with an undermount sink, flat-panel cabinets, light wood cabinets, quartzite countertops, beige backsplash, ceramic backsplash, stainless steel appliances, an island and beige countertops
Inspiration for a mid-sized mediterranean u-shaped concrete floor and gray floor open concept kitchen remodel in Los Angeles with an undermount sink, flat-panel cabinets, light wood cabinets, quartzite countertops, beige backsplash, ceramic backsplash, stainless steel appliances, an island and beige countertops
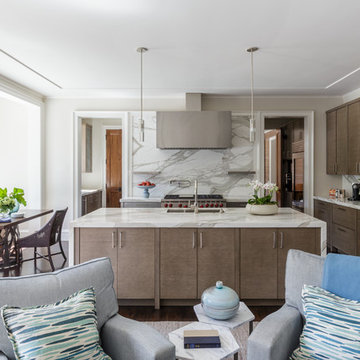
Sleek and modern kitchen with rift oak cabinets and marble waterfall counter
photo: David Duncan Livingston
Mid-sized transitional l-shaped dark wood floor open concept kitchen photo in San Francisco with an undermount sink, flat-panel cabinets, marble countertops, white backsplash, stone slab backsplash, stainless steel appliances, an island and medium tone wood cabinets
Mid-sized transitional l-shaped dark wood floor open concept kitchen photo in San Francisco with an undermount sink, flat-panel cabinets, marble countertops, white backsplash, stone slab backsplash, stainless steel appliances, an island and medium tone wood cabinets

Photo by Roehner + Ryan
Inspiration for a cottage galley concrete floor, gray floor and vaulted ceiling open concept kitchen remodel in Phoenix with an undermount sink, flat-panel cabinets, light wood cabinets, quartz countertops, white backsplash, limestone backsplash, paneled appliances, an island and white countertops
Inspiration for a cottage galley concrete floor, gray floor and vaulted ceiling open concept kitchen remodel in Phoenix with an undermount sink, flat-panel cabinets, light wood cabinets, quartz countertops, white backsplash, limestone backsplash, paneled appliances, an island and white countertops
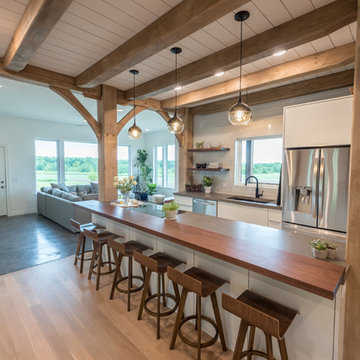
Open concept kitchen - mid-sized farmhouse single-wall medium tone wood floor and brown floor open concept kitchen idea in Minneapolis with an undermount sink, flat-panel cabinets, white cabinets, concrete countertops, white backsplash, subway tile backsplash, stainless steel appliances, an island and gray countertops
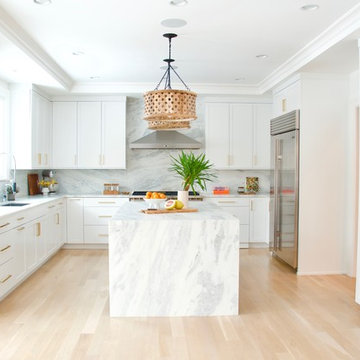
DENISE DAVIES
Example of a mid-sized trendy u-shaped light wood floor and beige floor open concept kitchen design in New York with flat-panel cabinets, medium tone wood cabinets, soapstone countertops, gray backsplash, an island, an undermount sink, stone slab backsplash and stainless steel appliances
Example of a mid-sized trendy u-shaped light wood floor and beige floor open concept kitchen design in New York with flat-panel cabinets, medium tone wood cabinets, soapstone countertops, gray backsplash, an island, an undermount sink, stone slab backsplash and stainless steel appliances

Winner of the 2018 Tour of Homes Best Remodel, this whole house re-design of a 1963 Bennet & Johnson mid-century raised ranch home is a beautiful example of the magic we can weave through the application of more sustainable modern design principles to existing spaces.
We worked closely with our client on extensive updates to create a modernized MCM gem.
Extensive alterations include:
- a completely redesigned floor plan to promote a more intuitive flow throughout
- vaulted the ceilings over the great room to create an amazing entrance and feeling of inspired openness
- redesigned entry and driveway to be more inviting and welcoming as well as to experientially set the mid-century modern stage
- the removal of a visually disruptive load bearing central wall and chimney system that formerly partitioned the homes’ entry, dining, kitchen and living rooms from each other
- added clerestory windows above the new kitchen to accentuate the new vaulted ceiling line and create a greater visual continuation of indoor to outdoor space
- drastically increased the access to natural light by increasing window sizes and opening up the floor plan
- placed natural wood elements throughout to provide a calming palette and cohesive Pacific Northwest feel
- incorporated Universal Design principles to make the home Aging In Place ready with wide hallways and accessible spaces, including single-floor living if needed
- moved and completely redesigned the stairway to work for the home’s occupants and be a part of the cohesive design aesthetic
- mixed custom tile layouts with more traditional tiling to create fun and playful visual experiences
- custom designed and sourced MCM specific elements such as the entry screen, cabinetry and lighting
- development of the downstairs for potential future use by an assisted living caretaker
- energy efficiency upgrades seamlessly woven in with much improved insulation, ductless mini splits and solar gain
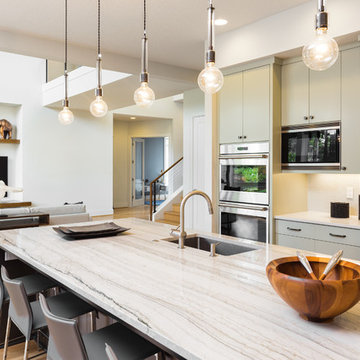
Example of a mid-sized trendy galley light wood floor and beige floor open concept kitchen design in Milwaukee with an undermount sink, flat-panel cabinets, beige cabinets, stainless steel appliances, an island, marble countertops and beige backsplash
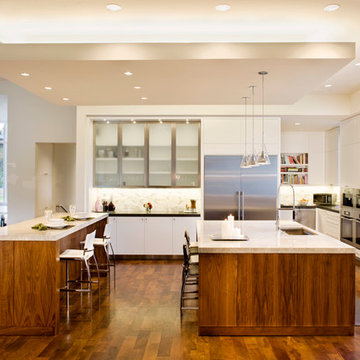
The glow of the lantern-like foyer sets the tone for this urban contemporary home. This open floor plan invites entertaining on the main floor, with only ceiling transitions defining the living, dining, kitchen, and breakfast rooms. With viewable outdoor living and pool, extensive use of glass makes it seamless from inside to out.
Published:
Western Art & Architecture, August/September 2012
Austin-San Antonio Urban HOME: February/March 2012 (Cover) - https://issuu.com/urbanhomeaustinsanantonio/docs/uh_febmar_2012
Photo Credit: Coles Hairston
Open Concept Kitchen with Flat-Panel Cabinets Ideas
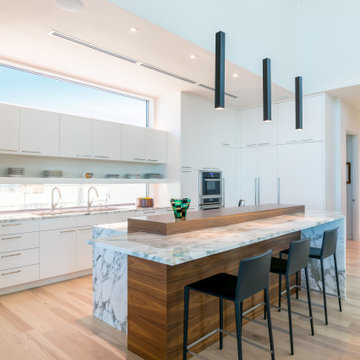
Mid-sized trendy single-wall medium tone wood floor and brown floor open concept kitchen photo in Tampa with flat-panel cabinets, white cabinets, quartz countertops, glass sheet backsplash, paneled appliances, an island and white countertops
23





