Open Concept Kitchen with Medium Tone Wood Cabinets Ideas
Refine by:
Budget
Sort by:Popular Today
1061 - 1080 of 33,341 photos
Item 1 of 4
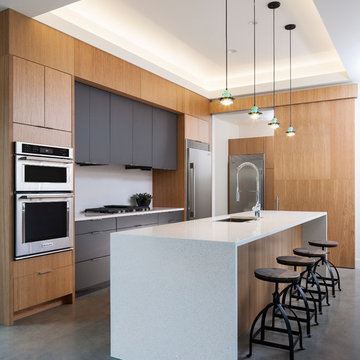
John Granen
Open concept kitchen - mid-sized contemporary l-shaped concrete floor and gray floor open concept kitchen idea in Seattle with an undermount sink, flat-panel cabinets, quartz countertops, white backsplash, stone slab backsplash, stainless steel appliances, an island and medium tone wood cabinets
Open concept kitchen - mid-sized contemporary l-shaped concrete floor and gray floor open concept kitchen idea in Seattle with an undermount sink, flat-panel cabinets, quartz countertops, white backsplash, stone slab backsplash, stainless steel appliances, an island and medium tone wood cabinets
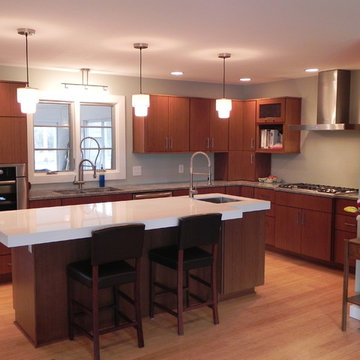
open space, island, stainless, bright
Inspiration for a large contemporary l-shaped light wood floor and beige floor open concept kitchen remodel in Indianapolis with flat-panel cabinets, medium tone wood cabinets, a double-bowl sink, quartzite countertops, stainless steel appliances and an island
Inspiration for a large contemporary l-shaped light wood floor and beige floor open concept kitchen remodel in Indianapolis with flat-panel cabinets, medium tone wood cabinets, a double-bowl sink, quartzite countertops, stainless steel appliances and an island
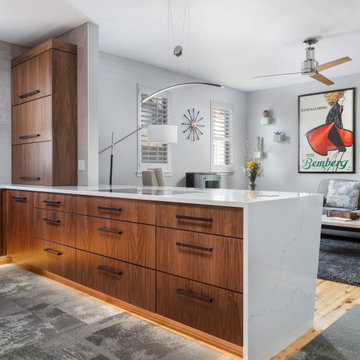
Every drawer has a purpose. Storage is plentiful, yet planning has allowed for room and space that all kitchen items have a home and all move in and out easily from that place.
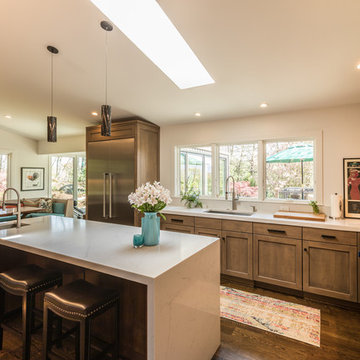
Amy Pearman, Boyd Pearman Photography
Example of a mid-sized transitional u-shaped dark wood floor and brown floor open concept kitchen design in Other with an undermount sink, shaker cabinets, medium tone wood cabinets, quartz countertops, stainless steel appliances, an island and beige countertops
Example of a mid-sized transitional u-shaped dark wood floor and brown floor open concept kitchen design in Other with an undermount sink, shaker cabinets, medium tone wood cabinets, quartz countertops, stainless steel appliances, an island and beige countertops
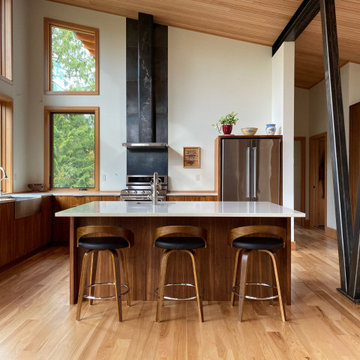
Inspiration for a rustic l-shaped medium tone wood floor, brown floor, vaulted ceiling and wood ceiling open concept kitchen remodel in Seattle with flat-panel cabinets, solid surface countertops, an island, white countertops, a farmhouse sink, medium tone wood cabinets and stainless steel appliances
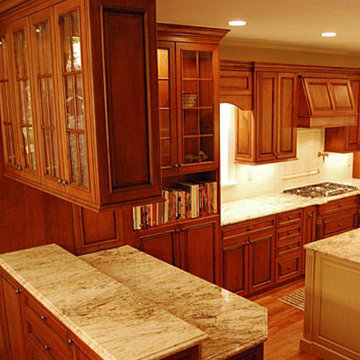
Galley open concept kitchen photo in New York with a double-bowl sink, glass-front cabinets, medium tone wood cabinets, granite countertops and beige backsplash
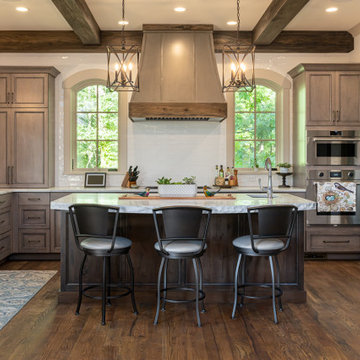
This warm and welcoming home is refreshing to walk into on many levels. The way the great room opens up to the porch and out into the trees makes it feel like you are in the middle of nowhere even though you’re in a neighborhood. The inviting warm colors and traditional elements are a breath of fresh air. It’s also literally a refreshing home because indoor air quality was a big priority for the owners.
Homebuyers today are increasingly concerned about the indoor air quality of their homes. Issues like mold, radon, carbon monoxide and toxic chemicals have received greater attention than ever as poor indoor air quality has been linked to a host of health problems.

Mid-sized mid-century modern l-shaped medium tone wood floor, brown floor and tray ceiling open concept kitchen photo in Denver with an undermount sink, flat-panel cabinets, medium tone wood cabinets, quartz countertops, multicolored backsplash, ceramic backsplash, stainless steel appliances, an island and white countertops
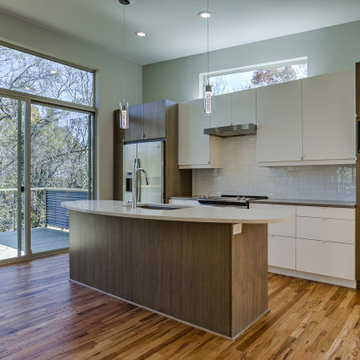
Photo by Amoura Productions
Open concept kitchen - mid-sized 1960s single-wall medium tone wood floor and brown floor open concept kitchen idea in Kansas City with an undermount sink, flat-panel cabinets, medium tone wood cabinets, quartzite countertops, white backsplash, ceramic backsplash, stainless steel appliances, an island and white countertops
Open concept kitchen - mid-sized 1960s single-wall medium tone wood floor and brown floor open concept kitchen idea in Kansas City with an undermount sink, flat-panel cabinets, medium tone wood cabinets, quartzite countertops, white backsplash, ceramic backsplash, stainless steel appliances, an island and white countertops
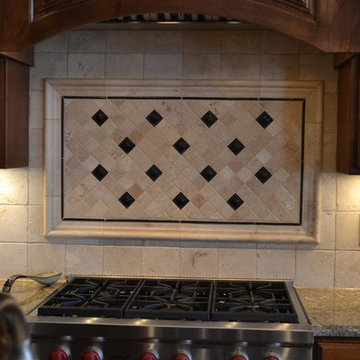
Large elegant u-shaped limestone floor and beige floor open concept kitchen photo in Milwaukee with a single-bowl sink, raised-panel cabinets, medium tone wood cabinets, granite countertops, beige backsplash, stone tile backsplash, stainless steel appliances and an island
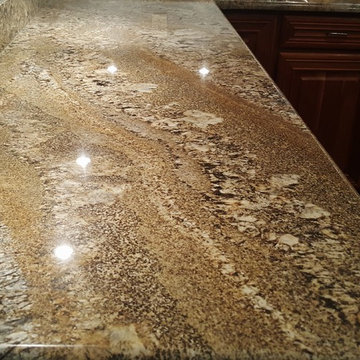
A stunning mixture of warm golds, greys, and blues.
Open concept kitchen - large traditional l-shaped terra-cotta tile open concept kitchen idea in Dallas with an undermount sink, raised-panel cabinets, medium tone wood cabinets, granite countertops, black appliances and an island
Open concept kitchen - large traditional l-shaped terra-cotta tile open concept kitchen idea in Dallas with an undermount sink, raised-panel cabinets, medium tone wood cabinets, granite countertops, black appliances and an island
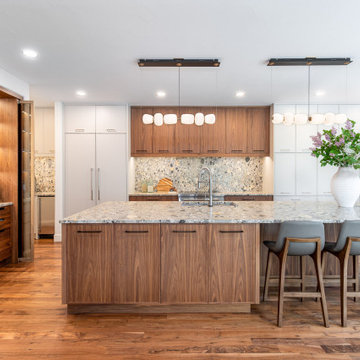
Contemporary walnut and paint kitchen with terrazzo style countertops. Pocketing doors hide a wonderful "stimulant center" - caffeine in the morning, alcohol in the evening!
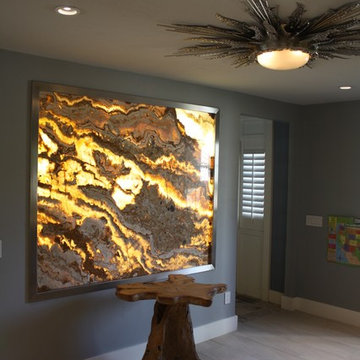
Backlit onyx wall as an art feature.
Example of a mid-sized trendy galley porcelain tile open concept kitchen design in Oklahoma City with flat-panel cabinets, medium tone wood cabinets, solid surface countertops, an island, green backsplash, matchstick tile backsplash, paneled appliances and an undermount sink
Example of a mid-sized trendy galley porcelain tile open concept kitchen design in Oklahoma City with flat-panel cabinets, medium tone wood cabinets, solid surface countertops, an island, green backsplash, matchstick tile backsplash, paneled appliances and an undermount sink
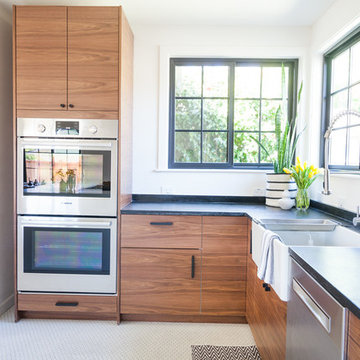
Example of a small galley porcelain tile and white floor open concept kitchen design in San Francisco with a farmhouse sink, flat-panel cabinets, medium tone wood cabinets, soapstone countertops, multicolored backsplash, ceramic backsplash, stainless steel appliances and an island
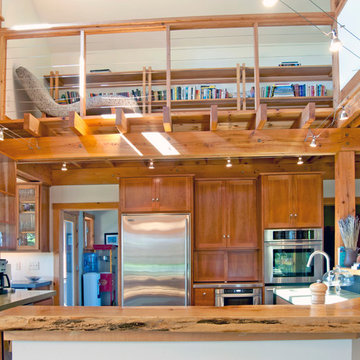
Photo Credit: Salvage Secrets Design & Décor, by Joanne Palmisano, Photography by Susan Teare
Example of a large arts and crafts galley slate floor and gray floor open concept kitchen design in Burlington with an undermount sink, flat-panel cabinets, medium tone wood cabinets, terrazzo countertops and stainless steel appliances
Example of a large arts and crafts galley slate floor and gray floor open concept kitchen design in Burlington with an undermount sink, flat-panel cabinets, medium tone wood cabinets, terrazzo countertops and stainless steel appliances
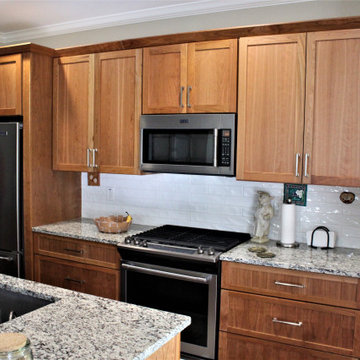
Cabinetry: Starmark
Style: Bridgeport w/ Five Piece Drawer Fronts
Finish: Cherry Natural/Maple White
Countertop: (Contractor Provided)
Sink: (Contractor Provided)
Hardware: (Contractor Provided)
Tile: (Contractor Provided)
Designer: Andrea Yeip
Builder/Contractor: Holsbeke Construction
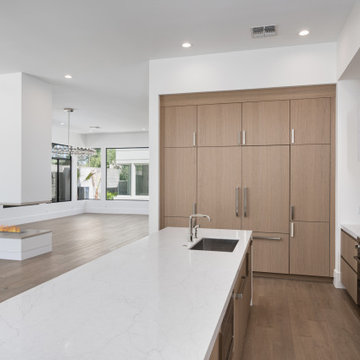
Example of a large minimalist l-shaped medium tone wood floor open concept kitchen design in Phoenix with flat-panel cabinets, medium tone wood cabinets, quartz countertops and quartz backsplash
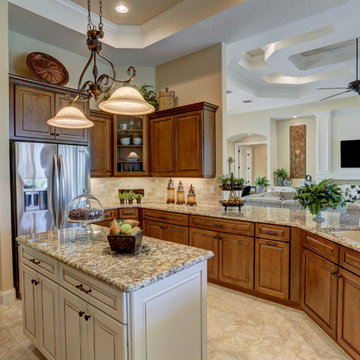
Example of a large transitional l-shaped ceramic tile open concept kitchen design in Orlando with an undermount sink, recessed-panel cabinets, medium tone wood cabinets, granite countertops, stainless steel appliances and an island
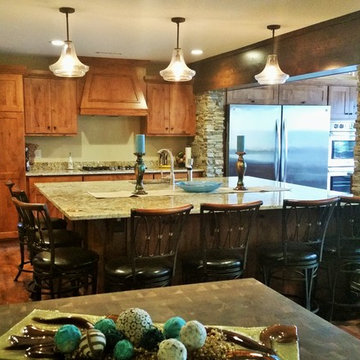
Large mountain style single-wall dark wood floor open concept kitchen photo in Other with an undermount sink, recessed-panel cabinets, medium tone wood cabinets, granite countertops, stainless steel appliances and two islands
Open Concept Kitchen with Medium Tone Wood Cabinets Ideas
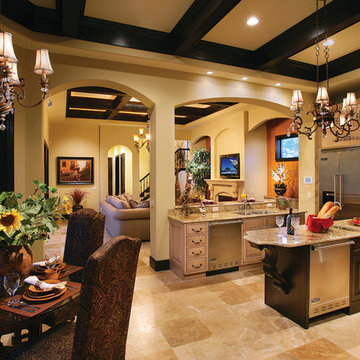
Kitchen. The Sater Design Collection's "Ferretti" (Plan #6786) luxury, courtyard Tuscan home plan. saterdesign.com
Open concept kitchen - large mediterranean u-shaped travertine floor open concept kitchen idea in Miami with an undermount sink, raised-panel cabinets, medium tone wood cabinets, granite countertops, beige backsplash, stone tile backsplash, stainless steel appliances and an island
Open concept kitchen - large mediterranean u-shaped travertine floor open concept kitchen idea in Miami with an undermount sink, raised-panel cabinets, medium tone wood cabinets, granite countertops, beige backsplash, stone tile backsplash, stainless steel appliances and an island
54





