Open Concept Kitchen with Quartzite Countertops Ideas
Refine by:
Budget
Sort by:Popular Today
141 - 160 of 43,358 photos
Item 1 of 3
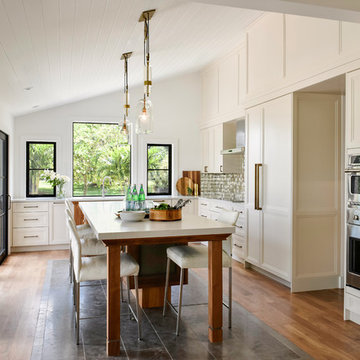
Ken Hayden Photography
Example of a large transitional l-shaped medium tone wood floor and brown floor open concept kitchen design in Seattle with a single-bowl sink, recessed-panel cabinets, white cabinets, quartzite countertops, metallic backsplash, metal backsplash, paneled appliances, an island and white countertops
Example of a large transitional l-shaped medium tone wood floor and brown floor open concept kitchen design in Seattle with a single-bowl sink, recessed-panel cabinets, white cabinets, quartzite countertops, metallic backsplash, metal backsplash, paneled appliances, an island and white countertops
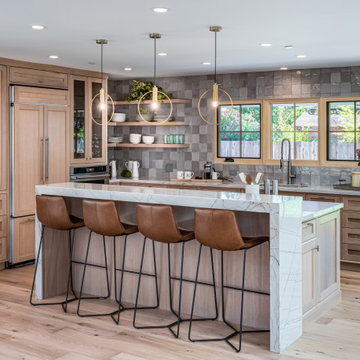
Example of a mid-sized transitional l-shaped light wood floor and beige floor open concept kitchen design in Orange County with an undermount sink, shaker cabinets, light wood cabinets, quartzite countertops, gray backsplash, ceramic backsplash, an island, gray countertops and paneled appliances
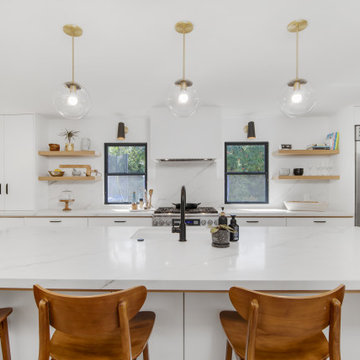
Open concept kitchen - mid-sized coastal single-wall light wood floor and beige floor open concept kitchen idea in Orange County with an undermount sink, beaded inset cabinets, white cabinets, quartzite countertops, white backsplash, porcelain backsplash, black appliances, an island and white countertops

Modern Farmhouse kitchen with shaker style cabinet doors and black drawer pull hardware. White Oak floating shelves with LED underlighting over beautiful, Cambria Quartz countertops. The subway tiles were custom made and have what appears to be a texture from a distance, but is actually a herringbone pattern in-lay in the glaze. Wolf brand gas range and oven, and a Wolf steam oven on the left. Rustic black wall scones and large pendant lights over the kitchen island. Brizo satin brass faucet with Kohler undermount rinse sink.
Photo by Molly Rose Photography
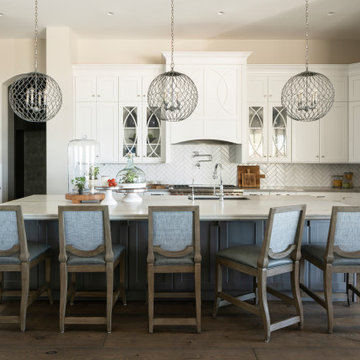
The classics never go out of style, as is the case with this custom new build that was interior designed from the blueprint stages with enduring longevity in mind. An eye for scale is key with these expansive spaces calling for proper proportions, intentional details, liveable luxe materials and a melding of functional design with timeless aesthetics. The result is cozy, welcoming and balanced grandeur. | Photography Joshua Caldwell
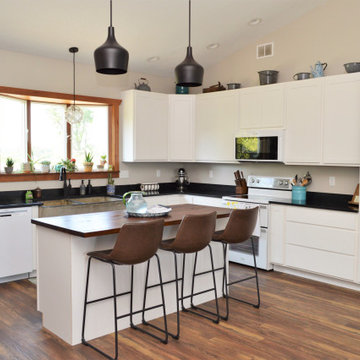
Cabinet Brand: BaileyTown USA
Wood Species: Maple
Cabinet Finish: White
Door Style: Chesapeake
Island Counter top: John Boos Butcher Block, Walnut, Oil finish
Perimeter Counter top: Hanstone Quartz, Double Radius edge, Silicone back splash, Black Coral color
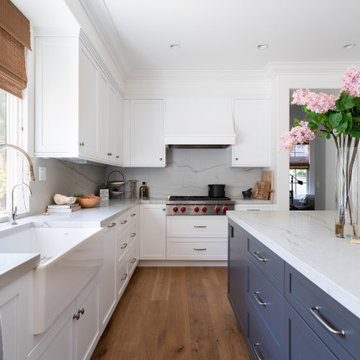
Example of a mid-sized classic galley medium tone wood floor open concept kitchen design in Denver with a farmhouse sink, recessed-panel cabinets, white cabinets, quartzite countertops, white backsplash, stone slab backsplash, stainless steel appliances, an island and white countertops

Inspiration for a mid-sized rustic u-shaped medium tone wood floor open concept kitchen remodel in San Francisco with a farmhouse sink, shaker cabinets, medium tone wood cabinets, quartzite countertops, beige backsplash, terra-cotta backsplash, stainless steel appliances, an island and white countertops
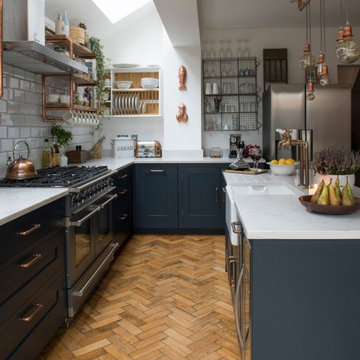
Open concept kitchen - large eclectic l-shaped medium tone wood floor and brown floor open concept kitchen idea in Columbus with a farmhouse sink, shaker cabinets, blue cabinets, quartzite countertops, gray backsplash, subway tile backsplash, black appliances, an island and white countertops

Washing dishes with a view is so much better than staring at a wall. Not only does this large window give us a pretty view, but provides lots of natural light to come into the kitchen.

After photo of guest house kitchenette
F8 Photography
Open concept kitchen - mid-sized contemporary u-shaped light wood floor and gray floor open concept kitchen idea in San Diego with an undermount sink, shaker cabinets, quartzite countertops, gray backsplash, stone tile backsplash, stainless steel appliances, no island, white countertops and dark wood cabinets
Open concept kitchen - mid-sized contemporary u-shaped light wood floor and gray floor open concept kitchen idea in San Diego with an undermount sink, shaker cabinets, quartzite countertops, gray backsplash, stone tile backsplash, stainless steel appliances, no island, white countertops and dark wood cabinets
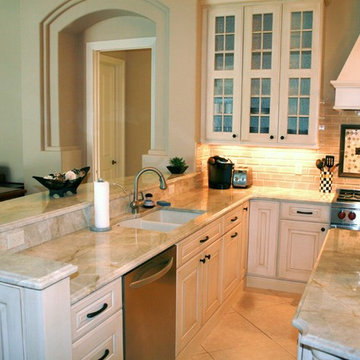
This newly renovated space displays a much softer color palette using an espresso glaze with a rub thru finish to enhance the off white paint that is applied to this cabinetry. Notice the tile detail at the range area making this the focal point of the kitchen. Quartzite countertops complemented by stainless steel appliances pulls this "wow" kitchen together!
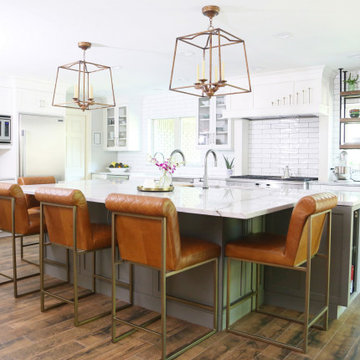
Spacious open Tulsa kitchen remodel with white shaker perimeter cabinets, gray shaker island cabinets, white marble counters, vinyl wood flooring and GE Monogram appliances.
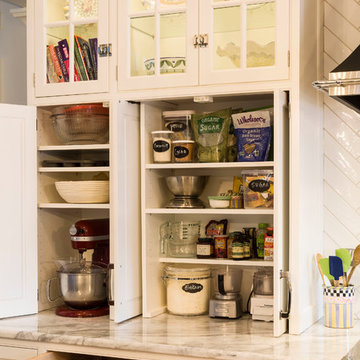
A lot of detail went into the remodeling of our client’s kitchen. The high-end custom wood cabinets by Kountry Kraft were hand painted. Some of the cabinet doors open and slide back into a small internal pocket built into the side of the cabinet for convenience.
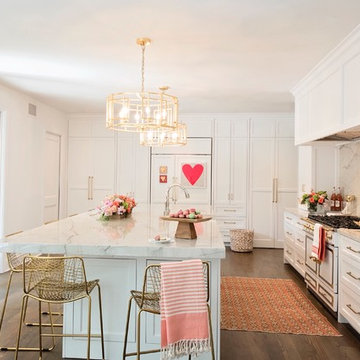
Beautiful light bright white and gold kitchen remodel in San Antonio Texas by Bradshaw Designs. Features LaCornue Range, panel front refrigerator, hidden pantry storage. Misha Hettie Photographer,

Open concept kitchen - large transitional u-shaped medium tone wood floor and brown floor open concept kitchen idea in Atlanta with a single-bowl sink, beaded inset cabinets, medium tone wood cabinets, quartzite countertops, white backsplash, marble backsplash, stainless steel appliances, an island and white countertops
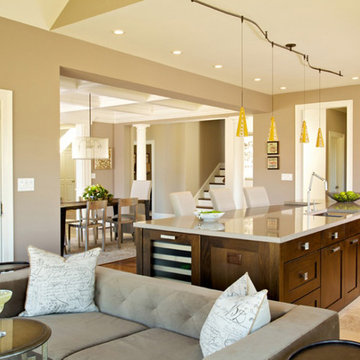
Large transitional l-shaped light wood floor and beige floor open concept kitchen photo in Atlanta with an undermount sink, shaker cabinets, dark wood cabinets, quartzite countertops, stainless steel appliances and an island
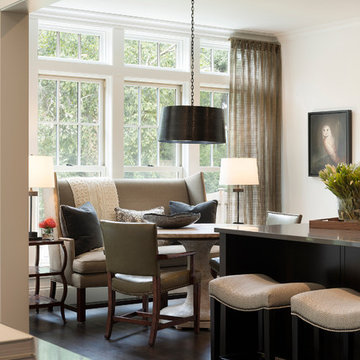
Martha O'Hara Interiors, Interior Design & Photo Styling | Elevation Homes, Builder | Peterssen/Keller, Architect | Spacecrafting, Photography | Please Note: All “related,” “similar,” and “sponsored” products tagged or listed by Houzz are not actual products pictured. They have not been approved by Martha O’Hara Interiors nor any of the professionals credited. For information about our work, please contact design@oharainteriors.com.
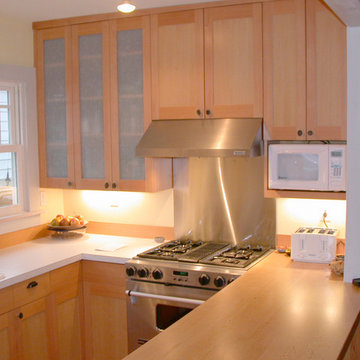
Mid-sized arts and crafts galley light wood floor open concept kitchen photo in Seattle with a double-bowl sink, shaker cabinets, light wood cabinets, quartzite countertops, yellow backsplash, white appliances and a peninsula
Open Concept Kitchen with Quartzite Countertops Ideas
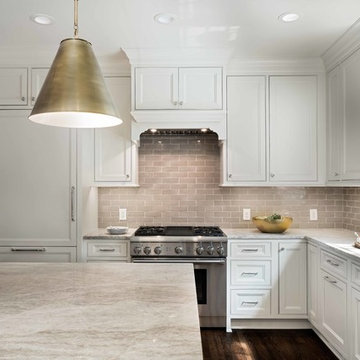
The integrated Thermador refrigerator blends into the kitchen cabinetry. A simple, cabinet style hood over the Walker Zanger Tuilleries ceramic backsplash creates a classic and timeless look in this Myers Park kitchen remodel. © Deborah Scannell Photography
8





