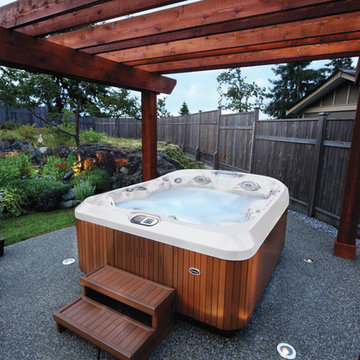Refine by:
Budget
Sort by:Popular Today
3561 - 3580 of 2,518,748 photos
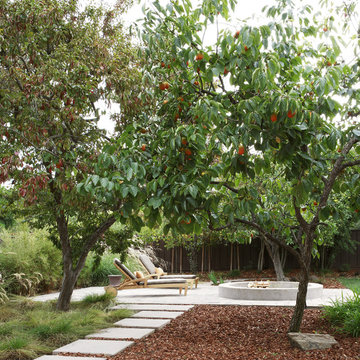
A refined material palette modernizes this conventional 60′s ranch-home’s yard. Repetition of materials like stone, ipe and concrete combine beautifully to form a bold and contemporary garden.
Layered walls perform double duty as both sculpture and a way to define gathering spaces. Contrasting leaf textures and hues harmonize with the hardscape, and plant masses add their colorful statement to the canvas.
Michele Lee Willson Photography
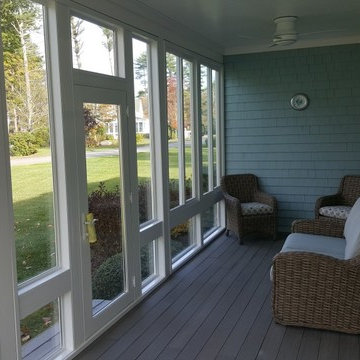
This Year Round Betterliving Sunroom addition in Rochester, MA is a big hit with friends and neighbors alike! After seeing neighbors add a sunroom to their home – this family had to get one (and more of the neighbors followed in their footsteps, too)! Our design expert and skilled craftsmen turned an open space into a comfortable porch to keep the bugs and elements out!This style of sunroom is called a fill-in sunroom because it was built into the existing porch. Fill-in sunrooms are simple to install and take less time to build as we can typically use the existing porch to build on. All windows and doors are custom manufactured at Betterliving’s facility to fit under the existing porch roof.
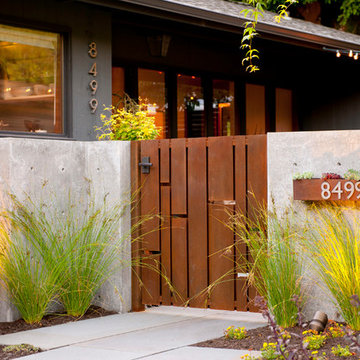
Already partially enclosed by an ipe fence and concrete wall, our client had a vision of an outdoor courtyard for entertaining on warm summer evenings since the space would be shaded by the house in the afternoon. He imagined the space with a water feature, lighting and paving surrounded by plants.
With our marching orders in place, we drew up a schematic plan quickly and met to review two options for the space. These options quickly coalesced and combined into a single vision for the space. A thick, 60” tall concrete wall would enclose the opening to the street – creating privacy and security, and making a bold statement. We knew the gate had to be interesting enough to stand up to the large concrete walls on either side, so we designed and had custom fabricated by Dennis Schleder (www.dennisschleder.com) a beautiful, visually dynamic metal gate.
Other touches include drought tolerant planting, bluestone paving with pebble accents, crushed granite paving, LED accent lighting, and outdoor furniture. Both existing trees were retained and are thriving with their new soil.
Photography by: http://www.coreenschmidt.com/
Find the right local pro for your project
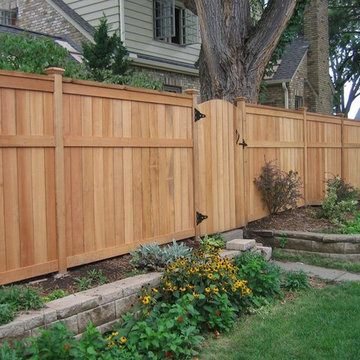
Custom cedar fence designed & installed by Dakota Unlimited.
Inspiration for a large mid-century modern partial sun backyard stone landscaping in Minneapolis.
Inspiration for a large mid-century modern partial sun backyard stone landscaping in Minneapolis.
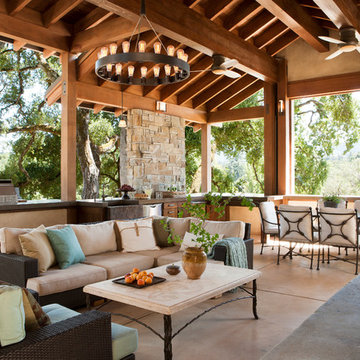
Patio - large mediterranean backyard patio idea in San Francisco with a fire pit and a roof extension
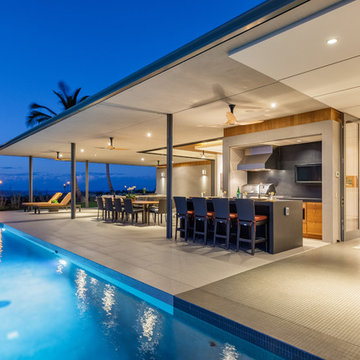
Example of a mid-sized minimalist backyard concrete paver and rectangular lap hot tub design in Hawaii

Sponsored
Columbus, OH
Free consultation for landscape design!
Peabody Landscape Group
Franklin County's Reliable Landscape Design & Contracting
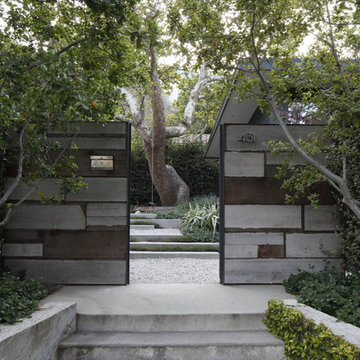
Mark Tessier Landscape Architecture designed this textural, drought tolerant, warm modern garden to complement the mid-century design of the home. The use of various materials including gravel, reclaimed and ipe wood, and concrete mixed with a lush drought resistant planting palette offer a homeowners and visitors a multi sensory environment. Photos by Art Gray
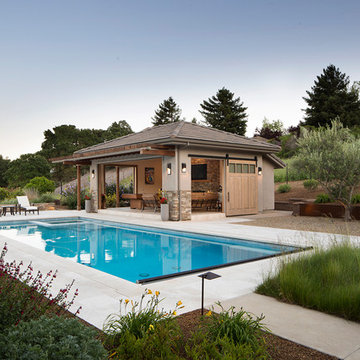
Photography by Paul Dyer
Pool house - large transitional backyard rectangular lap pool house idea in San Francisco
Pool house - large transitional backyard rectangular lap pool house idea in San Francisco
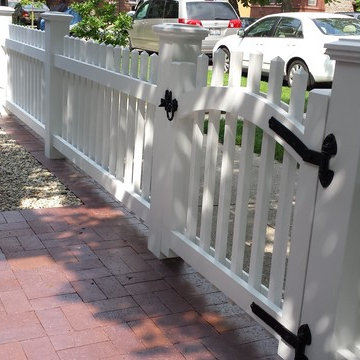
Painted white picket fence. Belden clay brick pavers. A small drainage area to also be used by the 4 legged resident.
Photo by Pat Bernard
Patio - small eclectic patio idea in Chicago
Patio - small eclectic patio idea in Chicago
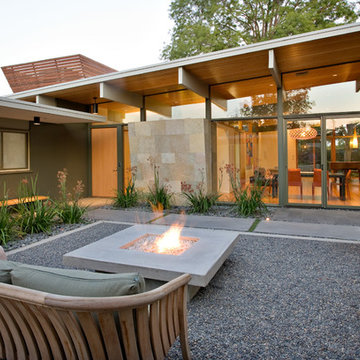
Reverse Shed Eichler
This project is part tear-down, part remodel. The original L-shaped plan allowed the living/ dining/ kitchen wing to be completely re-built while retaining the shell of the bedroom wing virtually intact. The rebuilt entertainment wing was enlarged 50% and covered with a low-slope reverse-shed roof sloping from eleven to thirteen feet. The shed roof floats on a continuous glass clerestory with eight foot transom. Cantilevered steel frames support wood roof beams with eaves of up to ten feet. An interior glass clerestory separates the kitchen and livingroom for sound control. A wall-to-wall skylight illuminates the north wall of the kitchen/family room. New additions at the back of the house add several “sliding” wall planes, where interior walls continue past full-height windows to the exterior, complimenting the typical Eichler indoor-outdoor ceiling and floor planes. The existing bedroom wing has been re-configured on the interior, changing three small bedrooms into two larger ones, and adding a guest suite in part of the original garage. A previous den addition provided the perfect spot for a large master ensuite bath and walk-in closet. Natural materials predominate, with fir ceilings, limestone veneer fireplace walls, anigre veneer cabinets, fir sliding windows and interior doors, bamboo floors, and concrete patios and walks. Landscape design by Bernard Trainor: www.bernardtrainor.com (see “Concrete Jungle” in April 2014 edition of Dwell magazine). Microsoft Media Center installation of the Year, 2008: www.cybermanor.com/ultimate_install.html (automated shades, radiant heating system, and lights, as well as security & sound).
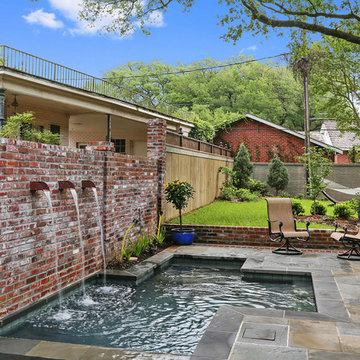
Hot tub - small transitional courtyard stone and custom-shaped natural hot tub idea in New Orleans

Doug Young
This is an example of a traditional gravel landscaping in New York.
This is an example of a traditional gravel landscaping in New York.
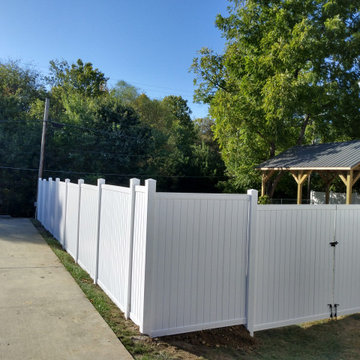
Sponsored
Wellston, OH
Whispering Pine Construction
Franklin County's Top Choice for Reliable Outdoor Construction
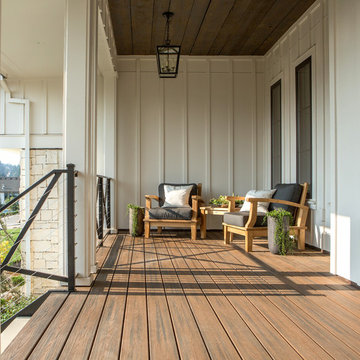
This beautiful showcase home offers a blend of crisp, uncomplicated modern lines and a touch of farmhouse architectural details. The 5,100 square feet single level home with 5 bedrooms, 3 ½ baths with a large vaulted bonus room over the garage is delightfully welcoming.
For more photos of this project visit our website: https://wendyobrienid.com.
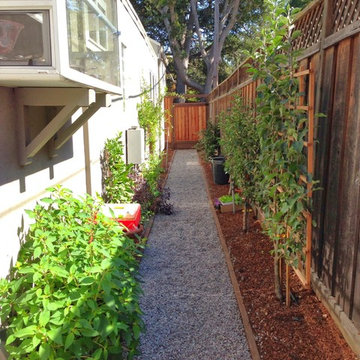
This is an example of a shade side yard gravel landscaping in San Francisco for fall.
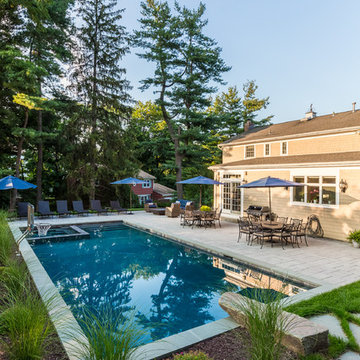
Whitewater Imagery
Example of a large classic backyard stone and rectangular lap hot tub design in New York
Example of a large classic backyard stone and rectangular lap hot tub design in New York
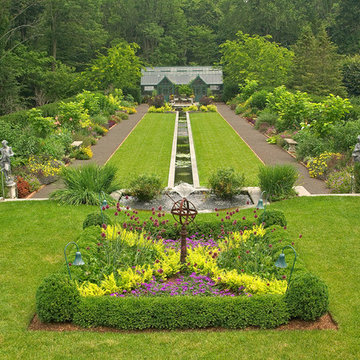
mike wert
Inspiration for a huge traditional full sun backyard landscaping in Philadelphia.
Inspiration for a huge traditional full sun backyard landscaping in Philadelphia.
Outdoor Design Ideas

Sponsored
Columbus, OH
Free consultation for landscape design!
Peabody Landscape Group
Franklin County's Reliable Landscape Design & Contracting
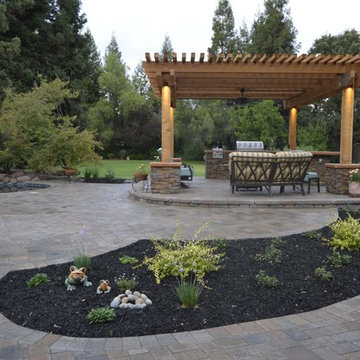
New construction for a large custom home in Woodbridge CA wine country
Mid-sized elegant backyard concrete paver patio kitchen photo in Sacramento with a pergola
Mid-sized elegant backyard concrete paver patio kitchen photo in Sacramento with a pergola
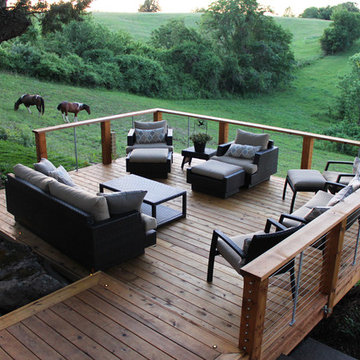
Lindsey Denny
Inspiration for a large transitional backyard deck remodel in Kansas City with no cover
Inspiration for a large transitional backyard deck remodel in Kansas City with no cover
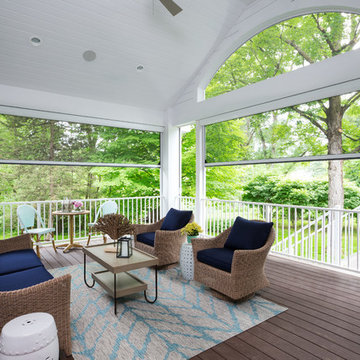
Vaulted ceiling over the covered screen porch which leads to the grill deck. - Photo by Landmark Photography
This is an example of a large transitional screened-in back porch design in Minneapolis with decking and a roof extension.
This is an example of a large transitional screened-in back porch design in Minneapolis with decking and a roof extension.
179












