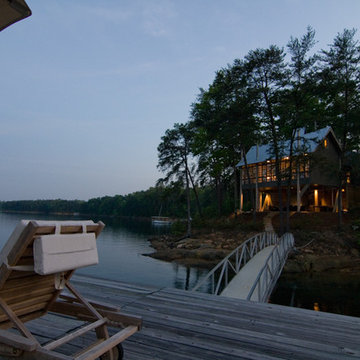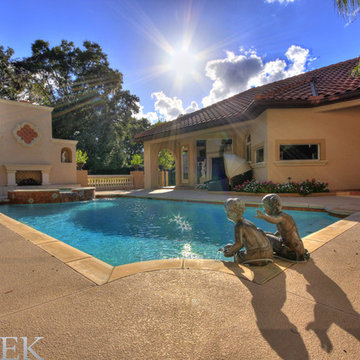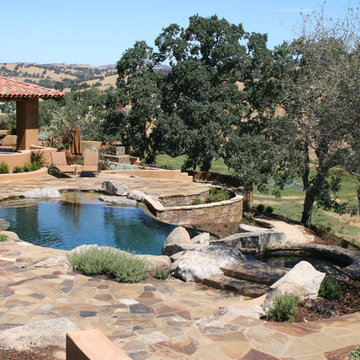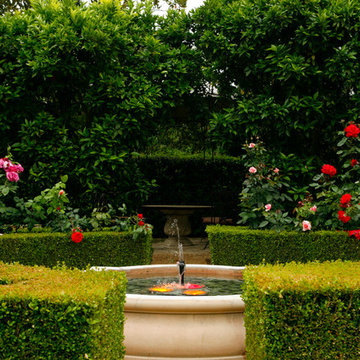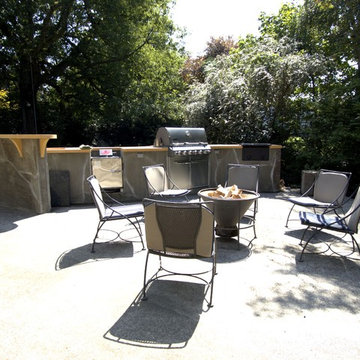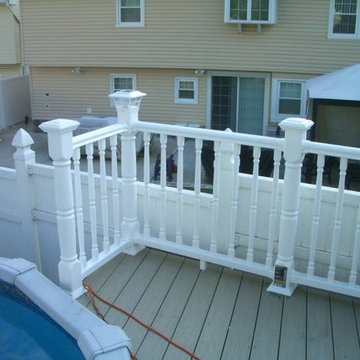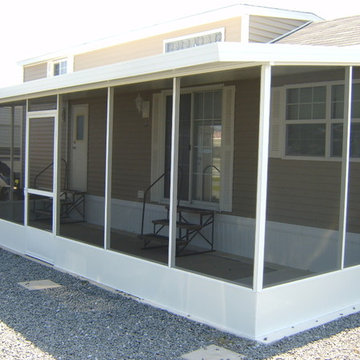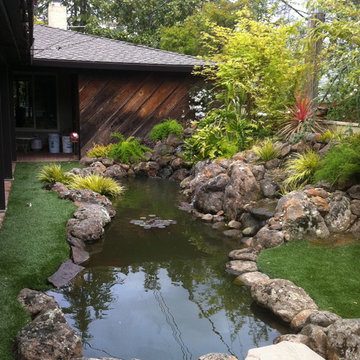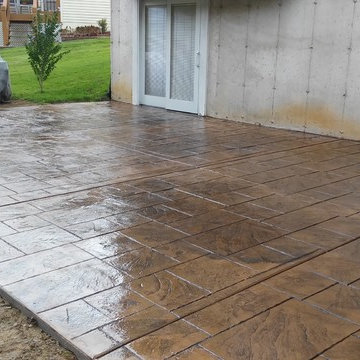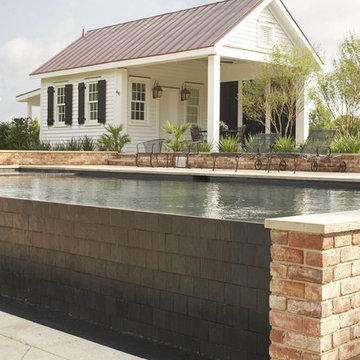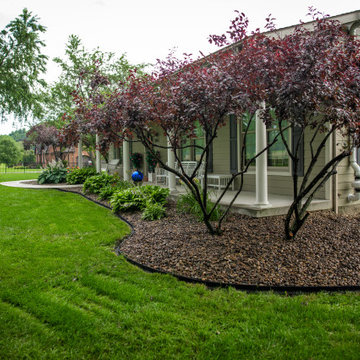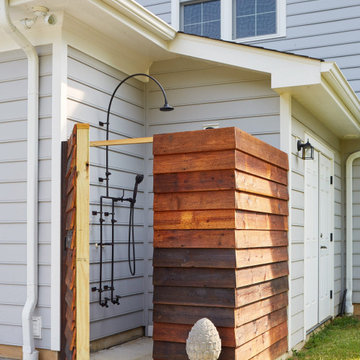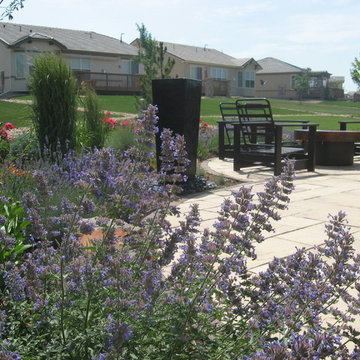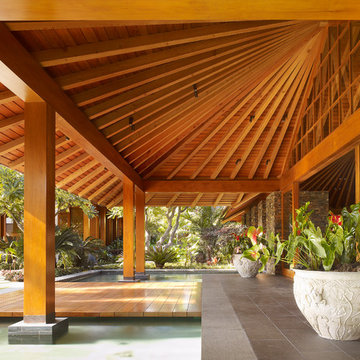Refine by:
Budget
Sort by:Popular Today
48501 - 48520 of 2,521,291 photos
Find the right local pro for your project
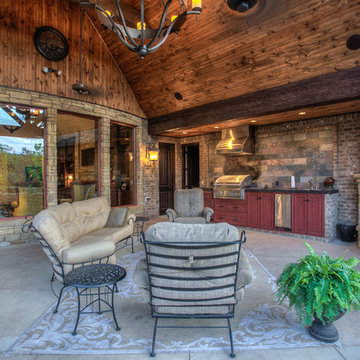
Inspiration for a large rustic backyard concrete patio remodel in Oklahoma City with a roof extension
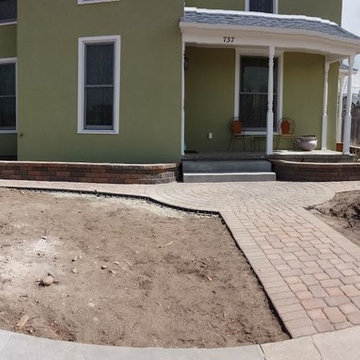
Example of a mid-sized classic front yard brick patio design in Denver with a roof extension
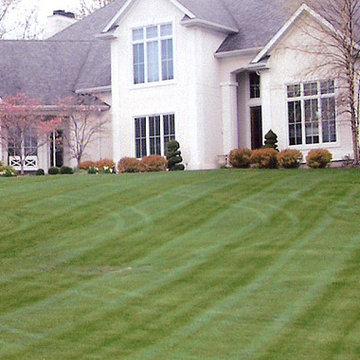
This is an example of a large traditional full sun front yard landscaping in Grand Rapids.
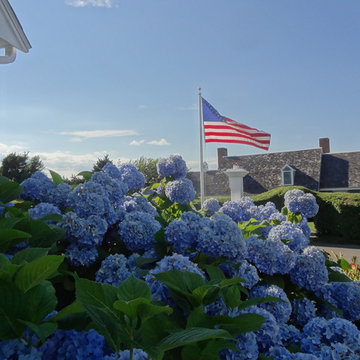
Inspiration for a huge traditional front yard stone landscaping in Boston.
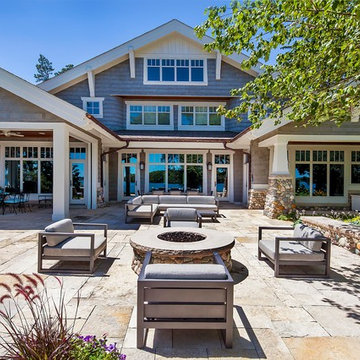
Inspired by the surrounding landscape, the Craftsman/Prairie style is one of the few truly American architectural styles. It was developed around the turn of the century by a group of Midwestern architects and continues to be among the most comfortable of all American-designed architecture more than a century later, one of the main reasons it continues to attract architects and homeowners today. Oxbridge builds on that solid reputation, drawing from Craftsman/Prairie and classic Farmhouse styles. Its handsome Shingle-clad exterior includes interesting pitched rooflines, alternating rows of cedar shake siding, stone accents in the foundation and chimney and distinctive decorative brackets. Repeating triple windows add interest to the exterior while keeping interior spaces open and bright. Inside, the floor plan is equally impressive. Columns on the porch and a custom entry door with sidelights and decorative glass leads into a spacious 2,900-square-foot main floor, including a 19 by 24-foot living room with a period-inspired built-ins and a natural fireplace. While inspired by the past, the home lives for the present, with open rooms and plenty of storage throughout. Also included is a 27-foot-wide family-style kitchen with a large island and eat-in dining and a nearby dining room with a beadboard ceiling that leads out onto a relaxing 240-square-foot screen porch that takes full advantage of the nearby outdoors and a private 16 by 20-foot master suite with a sloped ceiling and relaxing personal sitting area. The first floor also includes a large walk-in closet, a home management area and pantry to help you stay organized and a first-floor laundry area. Upstairs, another 1,500 square feet awaits, with a built-ins and a window seat at the top of the stairs that nod to the home’s historic inspiration. Opt for three family bedrooms or use one of the three as a yoga room; the upper level also includes attic access, which offers another 500 square feet, perfect for crafts or a playroom. More space awaits in the lower level, where another 1,500 square feet (and an additional 1,000) include a recreation/family room with nine-foot ceilings, a wine cellar and home office.
Photographer: Jeff Garland
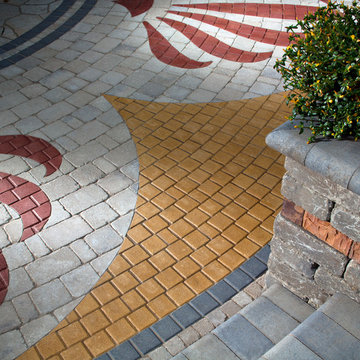
HNA Hardscape Project Award Winner
Carter Residence
Council Bluffs, Iowa
Paver Designs, LLC
This project was built by Jim and Justin Hampton of Paver Designs LLC, a father and son company with no other employees. This multi-level patio/entertainment area is approximately 2,200 square feet. Pavers were placed over one inch of bedding sand and 9 in. of crushed, recycled concrete base.
Designs were laid out on the pavers, all cut individually, then filled in with red and gold pavers.
A sealer was the applied to the paver surface to enrich its colors. A polymeric joint sand stabilizer was used during the final compaction. A fireplace, wood boxes, and grill island were installed in lower patio area. The two level backyard patio is connected by sidewalks to a front courtyard.
Outdoor Design Ideas
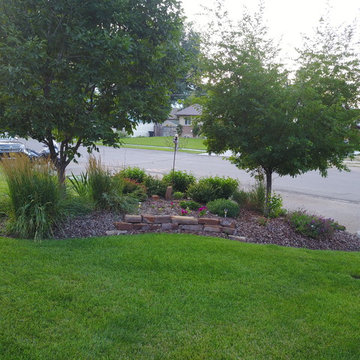
Design ideas for a mid-sized full sun backyard garden path in Salt Lake City.
2426












