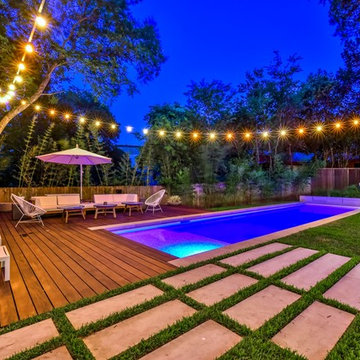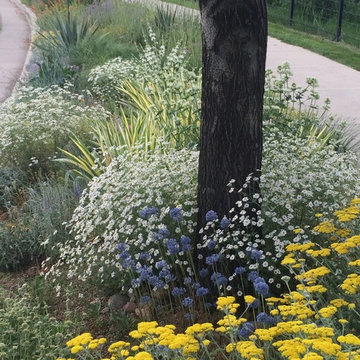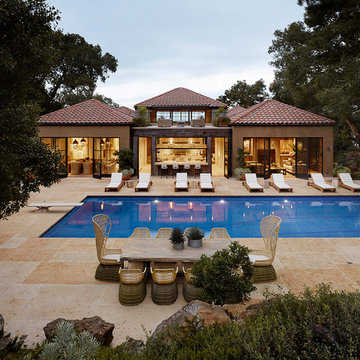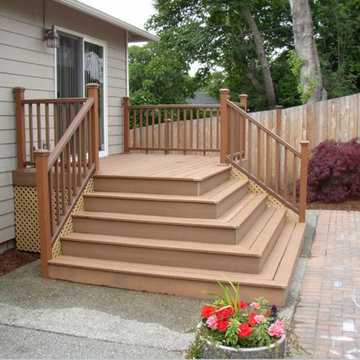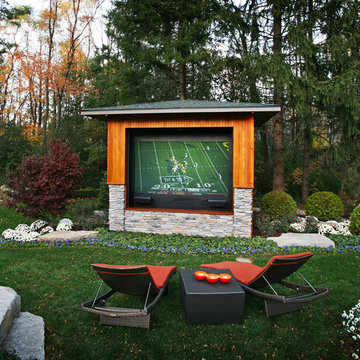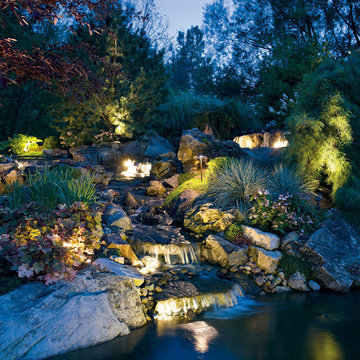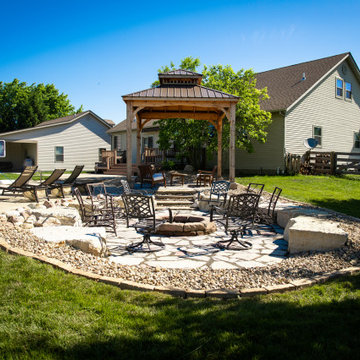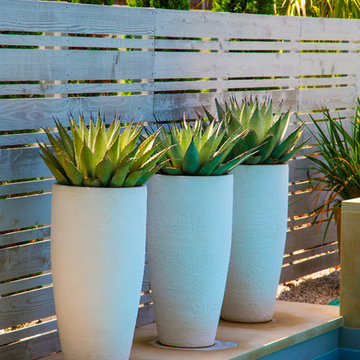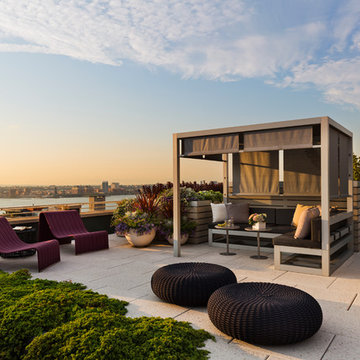Refine by:
Budget
Sort by:Popular Today
5821 - 5840 of 2,521,208 photos
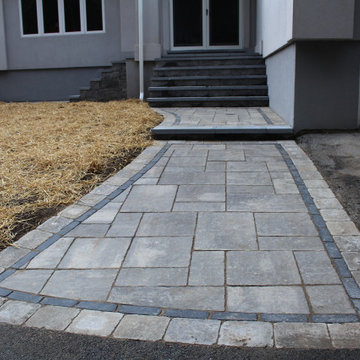
A mix of Unilock and Techo-Bloc products to brighten up the entrance of this home. the client trusted us to choose materials that we thought best suited they're home. And they were very happy!
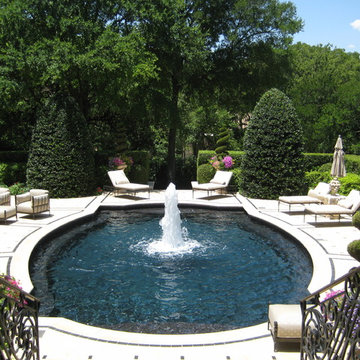
Pool fountain - traditional custom-shaped pool fountain idea in Dallas
Find the right local pro for your project
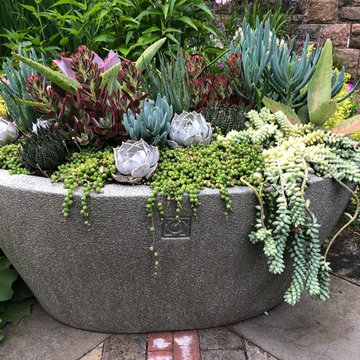
Inspiration for a contemporary drought-tolerant concrete paver flower bed in Boston.
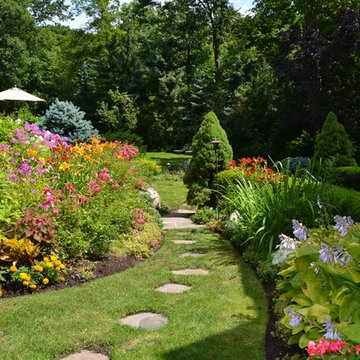
Lush and vibrant Garden backyard. Photo by Heather Knapp
Inspiration for a traditional backyard landscaping in New York.
Inspiration for a traditional backyard landscaping in New York.

Sponsored
Columbus, OH
Licensed Contractor with Multiple Award
RTS Home Solutions
BIA of Central Ohio Award Winning Contractor
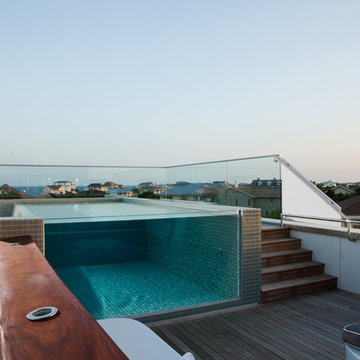
Michael Kersting Architect - www.kerstingarchitecture.com
Photo: Andrew Sherman - www.AndrewSherman.co
Small minimalist rooftop rectangular infinity pool photo in Wilmington with decking
Small minimalist rooftop rectangular infinity pool photo in Wilmington with decking
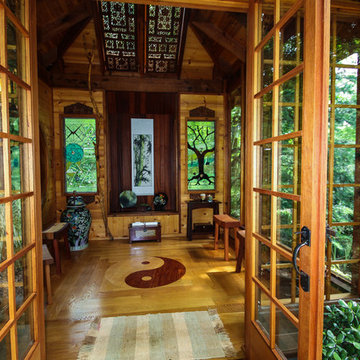
Photo shows the interior of the Japanese Tea House. The four skylights have hand carved overlay screens. The open ceiling shows the beauty of the design. The structure is very sustainable in that the building can be left to age naturally or oiled every few years to retain the wood color.
Photo credits: Dan Drobnick
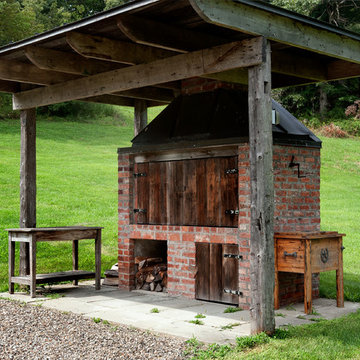
Photo Credit: Rob Karosis
Patio - farmhouse backyard patio idea in New York with a fire pit
Patio - farmhouse backyard patio idea in New York with a fire pit
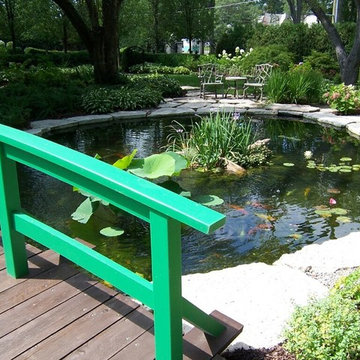
Inspiration for a mid-sized traditional full sun backyard stone landscaping in Detroit for spring.

Sponsored
Columbus, OH
Free consultation for landscape design!
Peabody Landscape Group
Franklin County's Reliable Landscape Design & Contracting
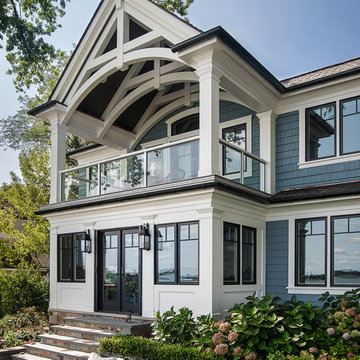
Originally built in the early twentieth century, this Orchard Lake cottage was purchased almost 10 years ago by a wonderful couple—empty nesters with an appreciation for stunning views, modern amenities and quality craftsmanship. They hired MainStreet Design Build to design and remodel their home to fit their needs exactly.
Upon initial inspection, it was apparent that the original home had been modified over the years, sustaining multiple room additions. Consequently, this mid-size cottage home had little character or cohesiveness. Even more concerning, after conducting a thorough inspection, it became apparent that the structure was inadequate to sustain major modifications. As a result, a plan was formulated to take the existing structure down to its original floor deck.
The clients’ needs that fueled the design plan included:
-Preserving and capitalizing on the lake view
-A large, welcoming entry from the street
-A warm, inviting space for entertaining guests and family
-A large, open kitchen with room for multiple cooks
-Built-ins for the homeowner’s book collection
-An in-law suite for the couple’s aging parents
The space was redesigned with the clients needs in mind. Building a completely new structure gave us the opportunity to create a large, welcoming main entrance. The dining and kitchen areas are now open and spacious for large family gatherings. A custom Grabill kitchen was designed with professional grade Wolf and Thermador appliances for an enjoyable cooking and dining experience. The homeowners loved the Grabill cabinetry so much that they decided to use it throughout the home in the powder room, (2) guest suite bathrooms and the laundry room, complete with dog wash. Most breathtaking; however, might be the luxury master bathroom which included extensive use of marble, a 2-person Maax whirlpool tub, an oversized walk-in-shower with steam and bench seating for two, and gorgeous custom-built inset cherry cabinetry.
The new wide plank oak flooring continues throughout the entire first and second floors with a lovely open staircase lit by a chandelier, skylights and flush in-wall step lighting. Plenty of custom built-ins were added on walls and seating areas to accommodate the client’s sizeable book collection. Fitting right in to the gorgeous lakefront lot, the home’s exterior is reminiscent of East Coast “beachy” shingle-style that includes an attached, oversized garage with Mahogany carriage style garage doors that leads directly into a mud room and first floor laundry.
These Orchard Lake property homeowners love their new home, with a combined first and second floor living space totaling 4,429 sq. ft. To further add to the amenities of this home, MainStreet Design Build is currently under design contract for another major lower-level / basement renovation in the fall of 2017.
Kate Benjamin Photography
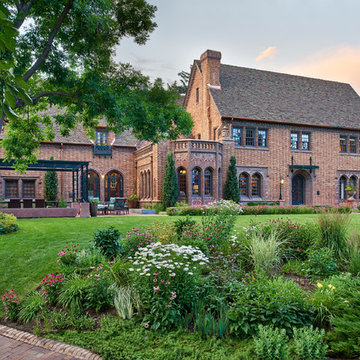
Photo of a large transitional full sun backyard brick landscaping in Denver.
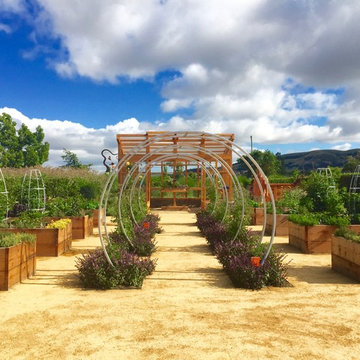
Terra Trellis Gracie Modern Arbors and Toki Bubble Trellises are featured in the edible Farm Garden at Sunset Magazine's new test gardens in Sonoma, CA.
Outdoor Design Ideas
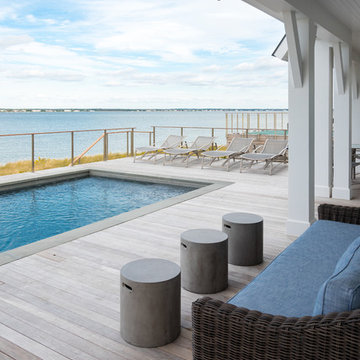
Photographer: Daniel Contelmo Jr.
Example of a mid-sized beach style backyard deck design in New York with a roof extension
Example of a mid-sized beach style backyard deck design in New York with a roof extension
292












