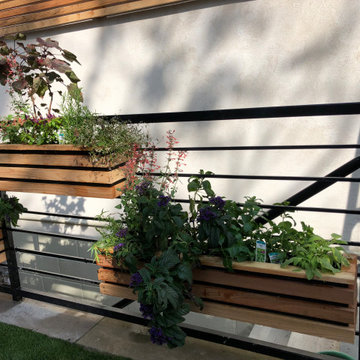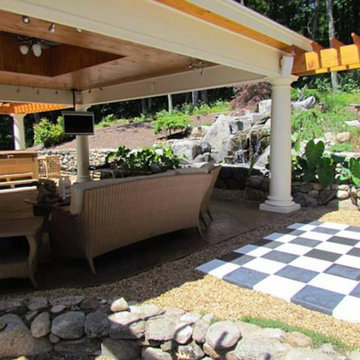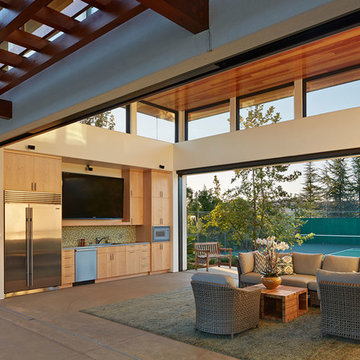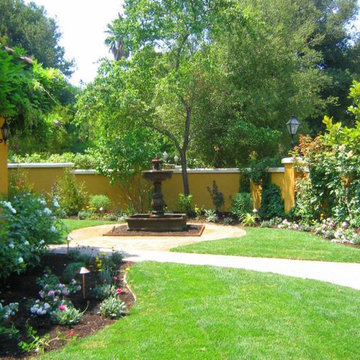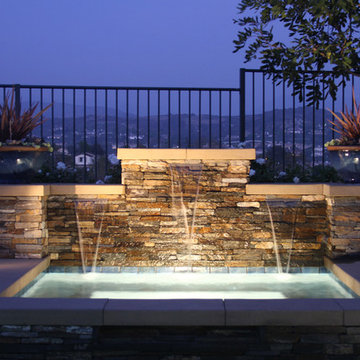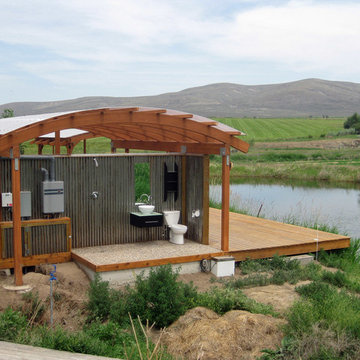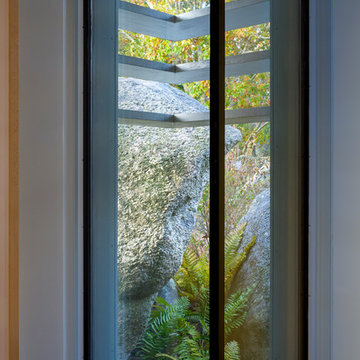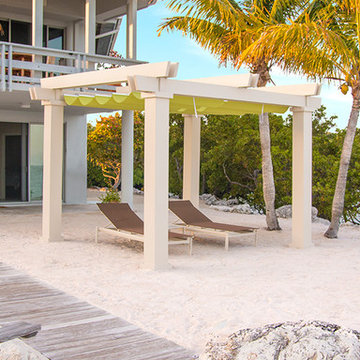Refine by:
Budget
Sort by:Popular Today
64481 - 64500 of 2,518,776 photos
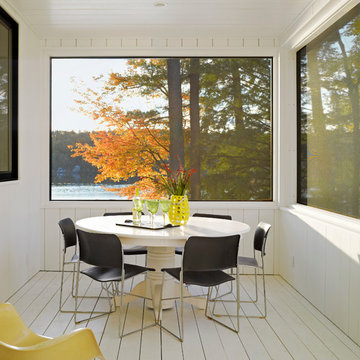
Inspiration for a mid-sized rustic screened-in porch remodel in Burlington with a roof extension
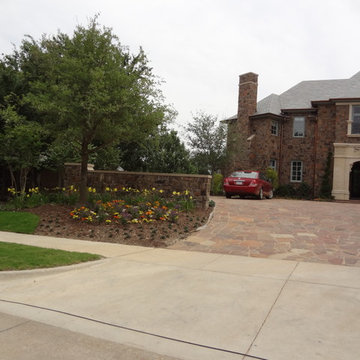
Walk around recent completed site development. Design of gates, wals, steps, paving, landscape iron work, pool, lighting, mail box
Design ideas for a traditional landscaping in Dallas.
Design ideas for a traditional landscaping in Dallas.
Find the right local pro for your project
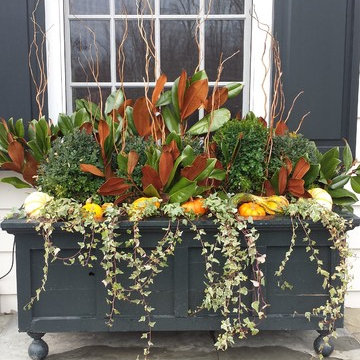
Fall planter for client in New Vernon, NJ
Design ideas for a large traditional full sun front yard formal garden in New York for fall.
Design ideas for a large traditional full sun front yard formal garden in New York for fall.
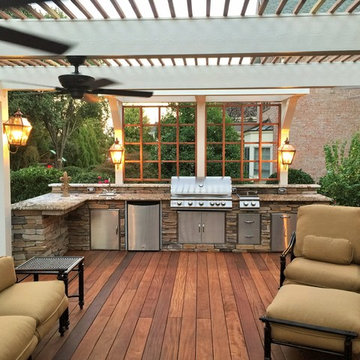
Patio kitchen - large traditional backyard patio kitchen idea in Charlotte with decking and a pergola

Sponsored
Columbus, OH
Licensed Contractor with Multiple Award
RTS Home Solutions
BIA of Central Ohio Award Winning Contractor
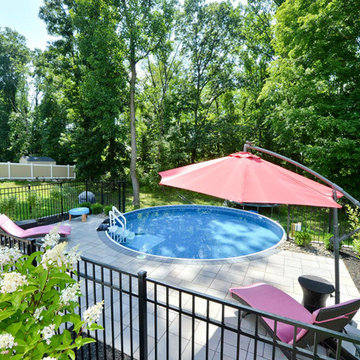
This project was full outdoor living environment, what some would call a “staycation” backyard. A hybrid pool had been installed the previous year but now the living and entertaining spaces needed to be constructed. Consisting of a deck, two patio spaces with walkways connecting all, a couple retaining walls, fencing, landscaping and a new sliding door. The retaining walls were needed to allow for the patio space around to pool. The patio space was divided into two sections, one the wet zone by the pool and the second being the handout zone. This also allowed for a smaller area of fence with a clean transition. The deck constructed using Azek building products provided the style they wanted without having to worry about maintenance. With the elevation being over 8 feet off the ground, the staircase was given careful consideration. It was put on the side that had the grade in its favor to cut down on the size and to not impede on the usable living areas. Traffic flow and usable space should always be considered when designing your space. Now to get a better view of their beautiful backyard we changed their existing single 3 ft. hinged door for a new 6 ft sliding unit. This type of change does involve some structural modification but well worth it. It gave them the sight line they wanted, allows more natural light and has less impact on the living space as the door now slides.
We had a great time constructing this space and love knowing they will be enjoying their home life with family and friends. What could we build in your backyard?
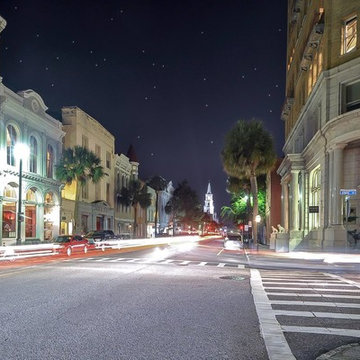
COAST Photography - info@coastphoto.net
Inspiration for a landscaping in Charleston.
Inspiration for a landscaping in Charleston.
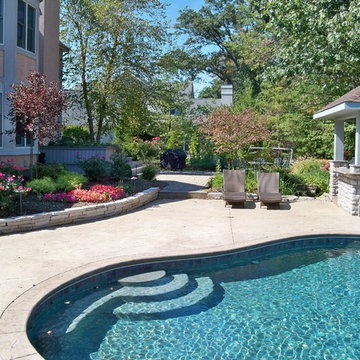
Lichtenberg Landscaping, Inc.
Inspiration for a timeless pool remodel in Cincinnati
Inspiration for a timeless pool remodel in Cincinnati

Sponsored
Westerville, OH
Red Pine Landscaping
Industry Leading Landscape Contractors in Franklin County, OH
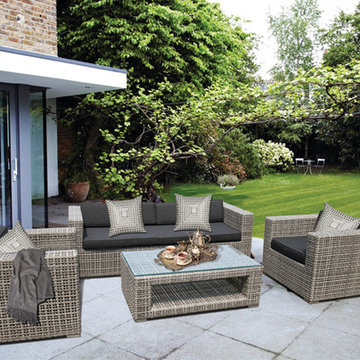
Description:
Powder coated aluminum frame
⅝, ½, ⅜, ¼” Flat UV resistant plastic wicker
Cushion: 4” thick, 270gr. Cover: Polyester (water resistant), Anthracite
Tabletop: ¼” thick clear glass
Dimension (inch):
1 x Table: L45 ¼ x W27 ½ x H17
1 x 3 Seater Sofa: W83 x D35 ⅜ x H26
2 x 1 Seater Sofa: W35 ⅜ x D35 ⅜ x H26
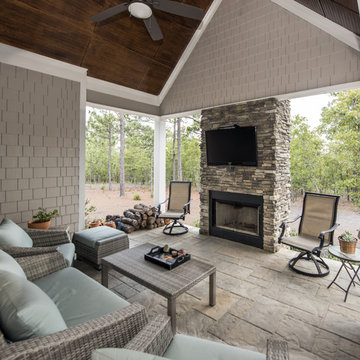
Multiple gables and arches create an attractive exterior for this family-friendly house plan. The Markham makes efficient use of space with garage storage, a full pantry, and a spacious utility room just off the three-car garage. Each bedroom in this house plan has a walk-in closet and decorative ceiling treatments, and the master bedroom includes a sitting area and access to the back porch. The house plan has a screen porch off the dining room which features an inviting fireplace for year-round enjoyment.
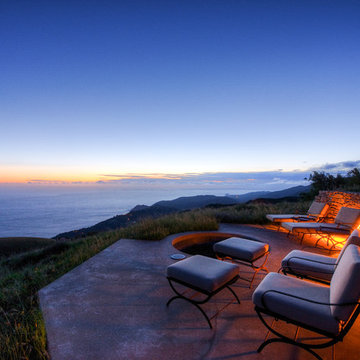
Breathtaking views of the incomparable Big Sur Coast, this classic Tuscan design of an Italian farmhouse, combined with a modern approach creates an ambiance of relaxed sophistication for this magnificent 95.73-acre, private coastal estate on California’s Coastal Ridge. Five-bedroom, 5.5-bath, 7,030 sq. ft. main house, and 864 sq. ft. caretaker house over 864 sq. ft. of garage and laundry facility. Commanding a ridge above the Pacific Ocean and Post Ranch Inn, this spectacular property has sweeping views of the California coastline and surrounding hills. “It’s as if a contemporary house were overlaid on a Tuscan farm-house ruin,” says decorator Craig Wright who created the interiors. The main residence was designed by renowned architect Mickey Muenning—the architect of Big Sur’s Post Ranch Inn, —who artfully combined the contemporary sensibility and the Tuscan vernacular, featuring vaulted ceilings, stained concrete floors, reclaimed Tuscan wood beams, antique Italian roof tiles and a stone tower. Beautifully designed for indoor/outdoor living; the grounds offer a plethora of comfortable and inviting places to lounge and enjoy the stunning views. No expense was spared in the construction of this exquisite estate.
Outdoor Design Ideas
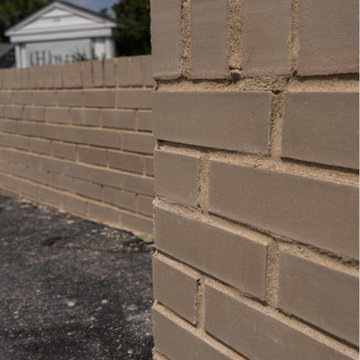
Sponsored
Westerville, OH
Red Pine Landscaping
Industry Leading Landscape Contractors in Franklin County, OH
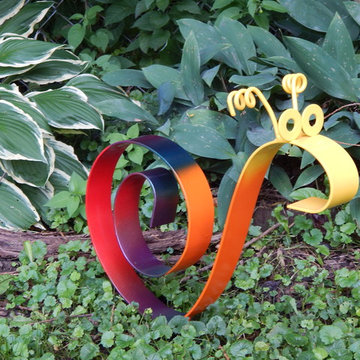
Don Elder
Design ideas for a mid-sized contemporary full sun backyard garden path in Chicago for summer.
Design ideas for a mid-sized contemporary full sun backyard garden path in Chicago for summer.
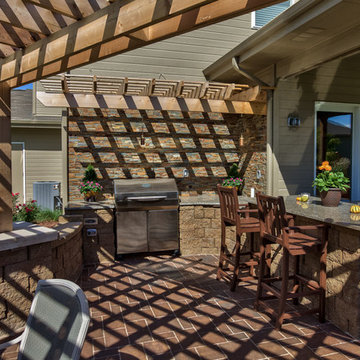
A lot is packed into this backyard with limited space. The backyard kitchen features a stone island with a cooler hideaway, a gorgeous slatted roof over the dining area and a small conversation area, all without sacrificing the backyard’s grass. There are endless possibilities for any project, big or small.
3225












