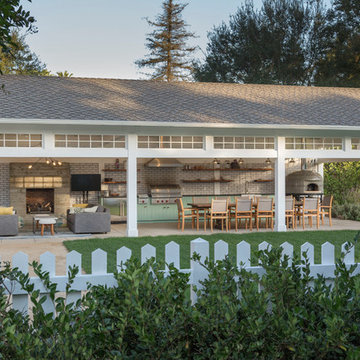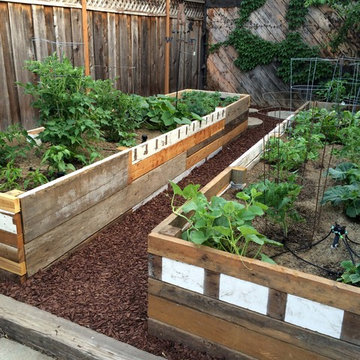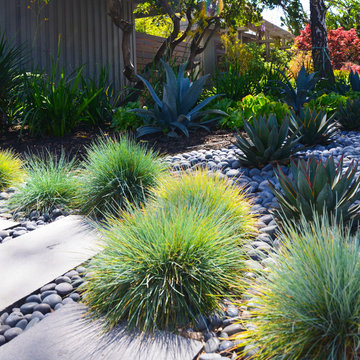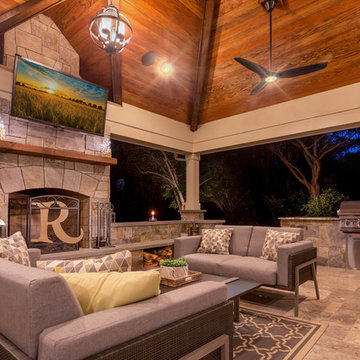Refine by:
Budget
Sort by:Popular Today
1901 - 1920 of 2,518,725 photos
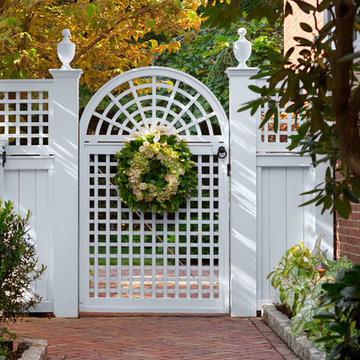
In the heart of the McIntyre Historic District, a Registered National Historic Landmark of Salem, you'll find an extraordinary array of fine residential period homes. Hidden behind many of these homes are lovely private garden spaces.
The recreation of this space began with the removal of a large wooden deck and staircase. In doing so, we visually extended and opened up the yard for an opportunity to create three distinct garden rooms. A graceful fieldstone and bluestone staircase leads you from the home onto a bluestone terrace large enough for entertaining. Two additional garden spaces provide intimate and quiet seating areas integrated in the herbaceous borders and plantings.
Photography: Anthony Crisafulli
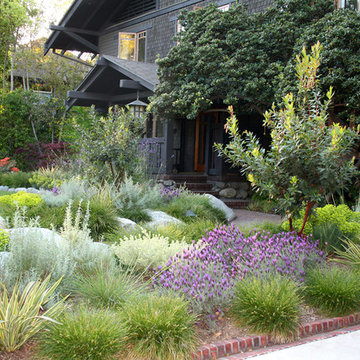
Design ideas for a mid-sized craftsman drought-tolerant and full sun front yard brick garden path in Los Angeles.
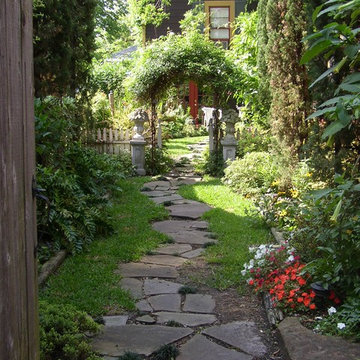
Photo of a small traditional partial sun backyard mulch landscaping in Houston for summer.
Find the right local pro for your project
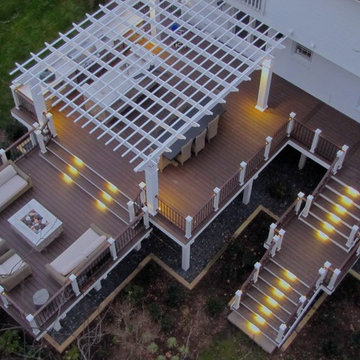
Ground view of deck. Outwardly visible structural elements are wrapped in pVC. Photo Credit: Johnna Harrison
Example of a large classic backyard outdoor kitchen deck design in DC Metro with a pergola
Example of a large classic backyard outdoor kitchen deck design in DC Metro with a pergola
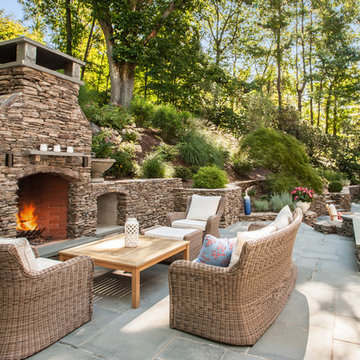
Patio - huge traditional backyard patio idea in New York with no cover
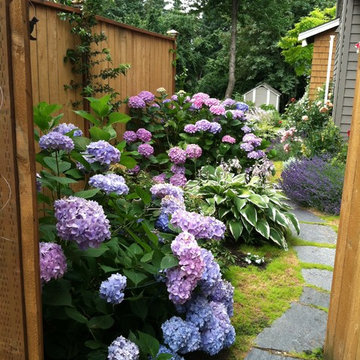
Land2c
Some favorite hydrangeas and climbing roses flank a pathway. Groundcover surrounds the stepping stones with lavender and variegated hostas filling in along the curvy path to the rear garden. Many summer bouquets for filling vases are grown here!
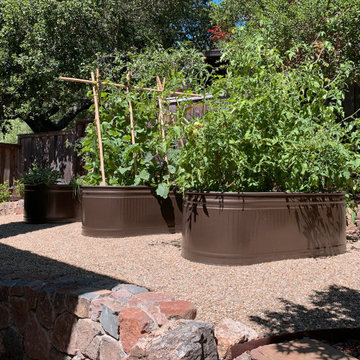
APLD 2021 Silver Award Winning Landscape Design. Painted galvanized troughs used for vegetables in the side yard. An expansive back yard landscape with several mature oak trees and a stunning Golden Locust tree has been transformed into a welcoming outdoor retreat. The renovations include a wraparound deck, an expansive travertine natural stone patio, stairways and pathways along with concrete retaining walls and column accents with dramatic planters. The pathways meander throughout the landscape... some with travertine stepping stones and gravel and those below the majestic oaks left natural with fallen leaves. Raised vegetable beds and fruit trees occupy some of the sunniest areas of the landscape. A variety of low-water and low-maintenance plants for both sunny and shady areas include several succulents, grasses, CA natives and other site-appropriate Mediterranean plants complimented by a variety of boulders. Dramatic white pots provide architectural accents, filled with succulents and citrus trees. Design, Photos, Drawings © Eileen Kelly, Dig Your Garden Landscape Design
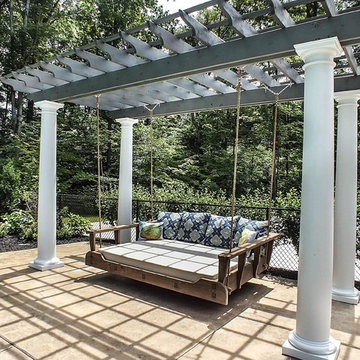
Photos by Gwendolyn Lanstrum
Inspiration for a large backyard rectangular pool remodel in Cleveland
Inspiration for a large backyard rectangular pool remodel in Cleveland
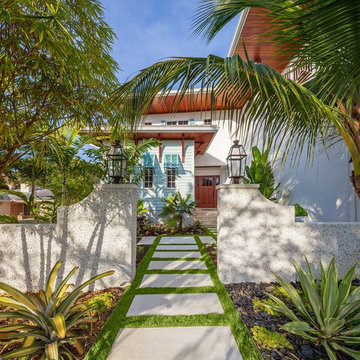
Inspiration for a tropical shade front yard concrete paver landscaping in Tampa.
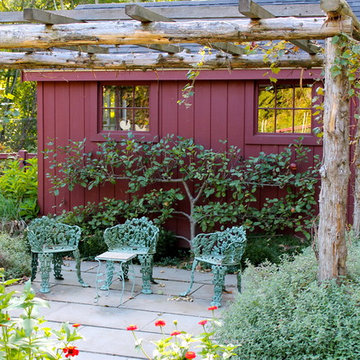
Christine Darnell Gardens
Mid-sized elegant backyard patio photo in New York with a pergola
Mid-sized elegant backyard patio photo in New York with a pergola
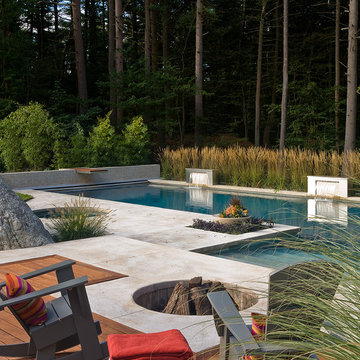
60' contemporary lap pool set in woodland setting with ledge outcrops and ornamental bamboo plantings. Cascading stairs lead to a lower fire pit area and continue into the pool below. Stainless steel fountains and ornamental grasses frame the pool edge.
Photography: Michael Lee

Sponsored
Westerville, OH
Red Pine Landscaping
Industry Leading Landscape Contractors in Franklin County, OH
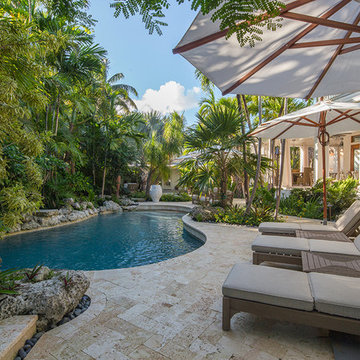
Tamara Alvarez
Pool - large tropical side yard stone and kidney-shaped pool idea in Miami
Pool - large tropical side yard stone and kidney-shaped pool idea in Miami
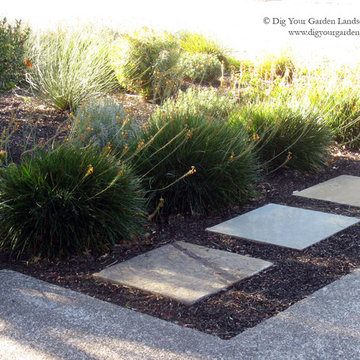
With a limited budget, we were able to transform and update this front garden with a new modern pathway, a small patio, and a variety of low-water and low-maintenance plants. The black mulch completes this modern landscape design transformation. I included a selection of plants that provide a variety of heights, colors and textures. Bulbine frutescens 'Hallmark' is a great low-care plant perfect along pathways. © Eileen Kelly, Dig Your Garden Landscape Design
Outdoor Design Ideas

Sponsored
Columbus, OH
Free consultation for landscape design!
Peabody Landscape Group
Franklin County's Reliable Landscape Design & Contracting
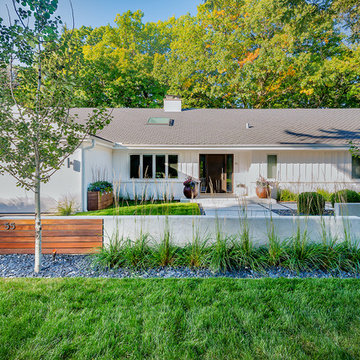
This front yard had to also act as a clients back yard. The existing back yard is a ravine, so there is little room to functionally use it. This created a design element to create a sense of space/privacy while also allowing the Mid Century Modern Architecture to shine through. (and keep the feel of a front yard)
We used concrete walls to break up the rooms, and guide people into the front entrance. We added IPE details on the wall and planters to soften the concrete, and Ore Inc aluminum containers with a rust finish to frame the entrance. The Aspen trees break the horizontal plane and are lit up at night, further defining the front yard. All the trees are on color lights and have the ability to change at the click of a button for both holidays, and seasonal accents. The slate chip beds keep the bed lines clean and clearly define the planting ares versus the lawn areas. The walkway is one monolithic pour that mimics the look of large scale pavers, with the added function of smooth,set-in-place, concrete.
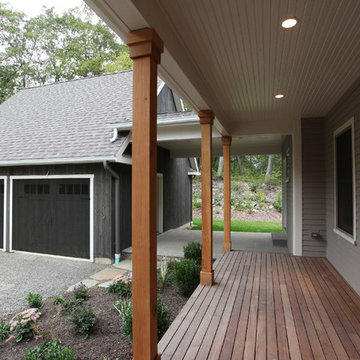
Michael Bowman Photography
Inspiration for a mid-sized rustic front porch remodel in New York with decking and a roof extension
Inspiration for a mid-sized rustic front porch remodel in New York with decking and a roof extension
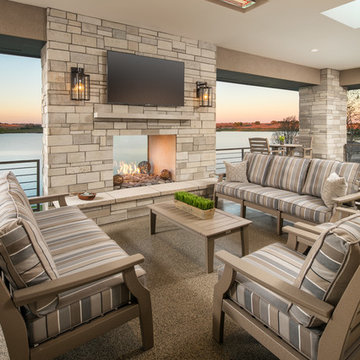
Example of a large transitional cable railing deck design in Omaha with a fire pit and a roof extension
96












