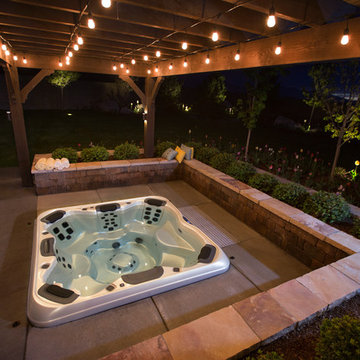Refine by:
Budget
Sort by:Popular Today
1 - 20 of 8,941 photos
Item 1 of 3
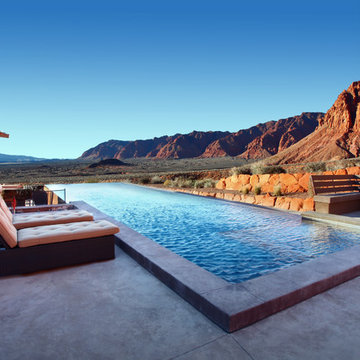
Pool - mid-sized southwestern backyard concrete and rectangular lap pool idea in Salt Lake City
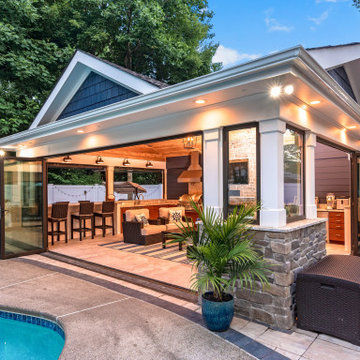
A new pool house structure for a young family, featuring a space for family gatherings and entertaining. The highlight of the structure is the featured 2 sliding glass walls, which opens the structure directly to the adjacent pool deck. The space also features a fireplace, indoor kitchen, and bar seating with additional flip-up windows.
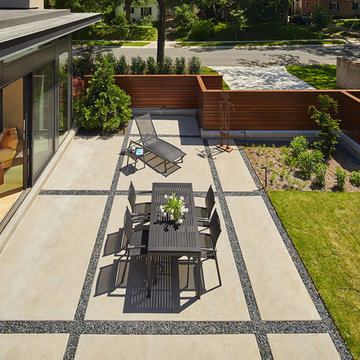
Patio - mid-sized contemporary backyard concrete patio idea in DC Metro with no cover
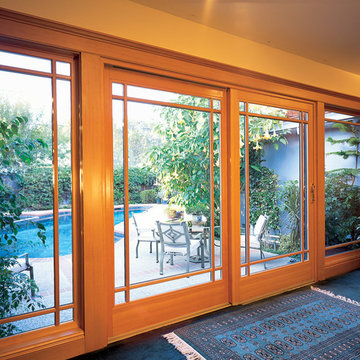
Patio - mid-sized traditional backyard concrete patio idea in San Luis Obispo with no cover

Mid-sized arts and crafts concrete front porch idea in Denver with a roof extension

Paint by Sherwin Williams
Body Color - Sycamore Tan - SW 2855
Trim Color - Urban Bronze - SW 7048
Exterior Stone by Eldorado Stone
Stone Product Mountain Ledge in Silverton
Garage Doors by Wayne Dalton
Door Product 9700 Series
Windows by Milgard Windows & Doors
Window Product Style Line® Series
Window Supplier Troyco - Window & Door
Lighting by Destination Lighting
Fixtures by Elk Lighting
Landscaping by GRO Outdoor Living
Customized & Built by Cascade West Development
Photography by ExposioHDR Portland
Original Plans by Alan Mascord Design Associates
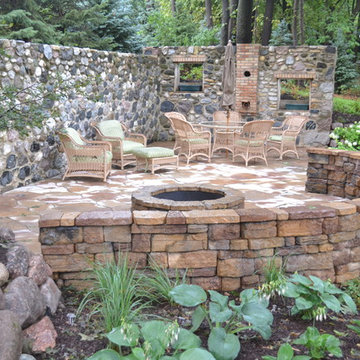
Large mountain style front yard concrete patio photo in Milwaukee with a fire pit and no cover
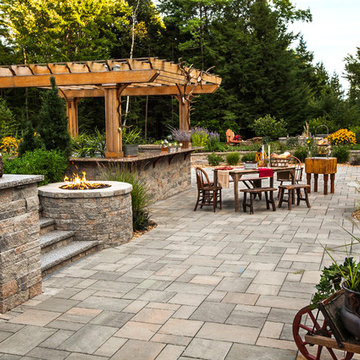
Techo-Bloc’s most versatile wall stone. Mini-Creta boasts an aged finish on both sides of the block, making it perfect for a freestanding wall around your patio, or as a partition between multi-leveled areas of your landscape. It is also a popular choice for freestanding hardscape features such as water and fire features, bars, grill islands, etc. Any way you look at it, Mini-Creta is a beautiful stone. Mini-Creta is also available as a Pillar Kit.
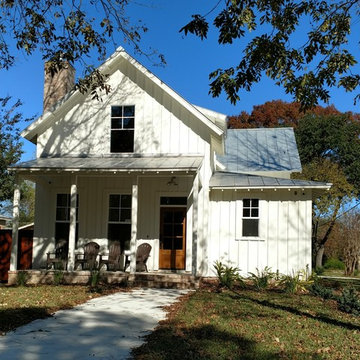
Farmhouse style vacation house with painted board & batten siding and trim and standing seam metal roof.
This is an example of a small farmhouse concrete front porch design in Austin.
This is an example of a small farmhouse concrete front porch design in Austin.

This inviting space features a decorative concrete patio with a custom concrete fire pit and Ipe floating bench. The lush landscaping and cedar privacy fence provides a tranquil setting for city living.
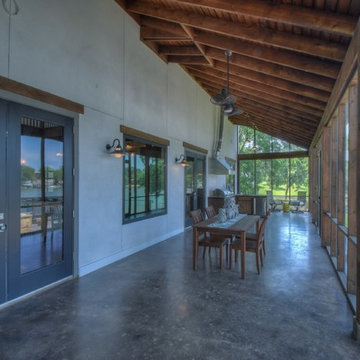
Inspiration for a large rustic concrete screened-in back porch remodel in Austin with a roof extension
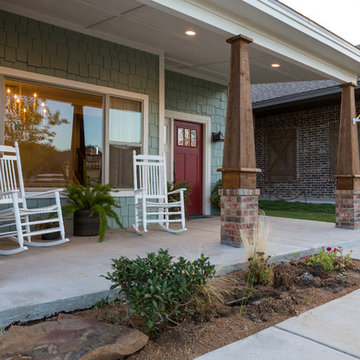
Jerod Foster
Large arts and crafts concrete front porch idea in Austin with a roof extension
Large arts and crafts concrete front porch idea in Austin with a roof extension
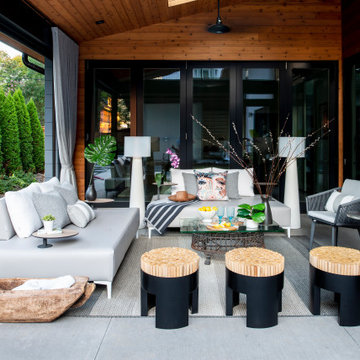
A conversation area that can communicate with guests inside the kitchen (through the accordion doors to the right) or the pool deck beyond!
Example of a small trendy concrete patio design in Raleigh with a roof extension
Example of a small trendy concrete patio design in Raleigh with a roof extension
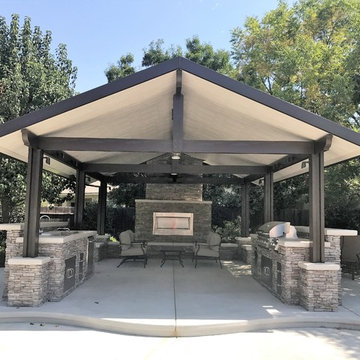
Outdoor patio and pavilion.
Outdoor kitchen and bar.
Outdoor living room with fireplace.
Patio kitchen - large traditional backyard concrete patio kitchen idea in Other with a gazebo
Patio kitchen - large traditional backyard concrete patio kitchen idea in Other with a gazebo
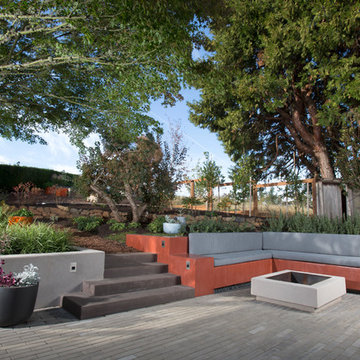
After completing an interior remodel for this mid-century home in the South Salem hills, we revived the old, rundown backyard and transformed it into an outdoor living room that reflects the openness of the new interior living space. We tied the outside and inside together to create a cohesive connection between the two. The yard was spread out with multiple elevations and tiers, throughout which we used WORD MISSING to create “outdoor rooms” with separate seating, eating and gardening areas that flowed seamlessly from one to another. We installed a fire pit in the seating area; built-in pizza oven, wok and bar-b-que in the outdoor kitchen; and a soaking tub on the lower deck. The concrete dining table doubled as a ping-pong table and required a boom truck to lift the pieces over the house and into the backyard. The result is an outdoor sanctuary the homeowners can effortlessly enjoy year-round.

A view of the house with back patio and custom fire pit.
Mid-sized trendy backyard concrete patio photo in Los Angeles with a fire pit and a pergola
Mid-sized trendy backyard concrete patio photo in Los Angeles with a fire pit and a pergola
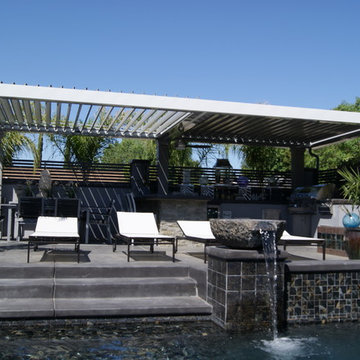
Inspiration for a large tropical backyard concrete patio fountain remodel in Sacramento with a pergola
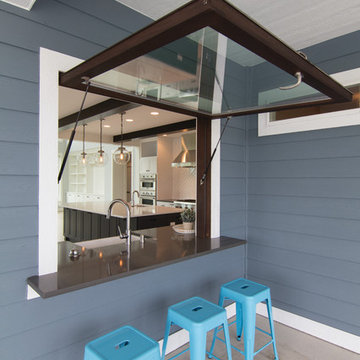
Becky Pospical
Special awning window requested by homeowner to easily provide snacks to her family while they are enjoying their pool.
Example of a huge arts and crafts backyard concrete patio kitchen design in Other with a roof extension
Example of a huge arts and crafts backyard concrete patio kitchen design in Other with a roof extension
Outdoor Design Ideas
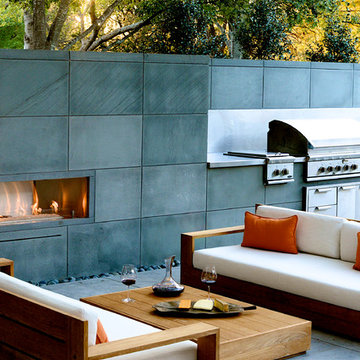
Pennsylvania Bluestone Fire Place with Outdoor Kitchen
Example of a mid-sized trendy backyard concrete patio design in Dallas with a fire pit
Example of a mid-sized trendy backyard concrete patio design in Dallas with a fire pit
1












