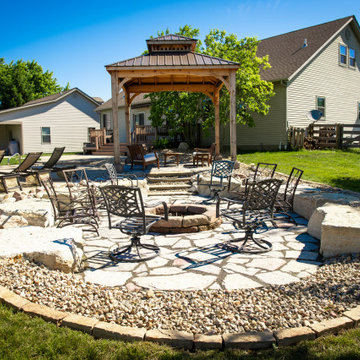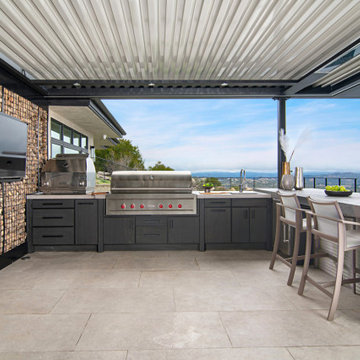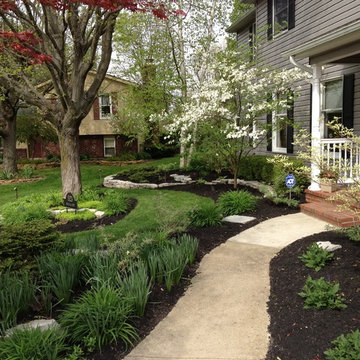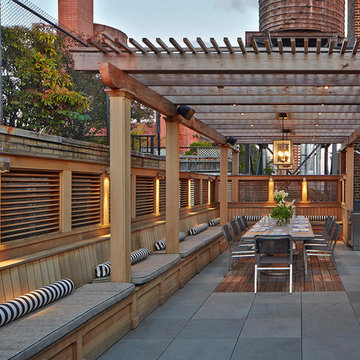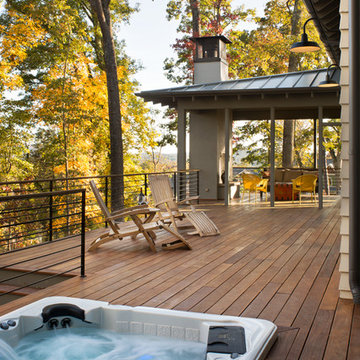Refine by:
Budget
Sort by:Popular Today
3981 - 4000 of 2,519,118 photos
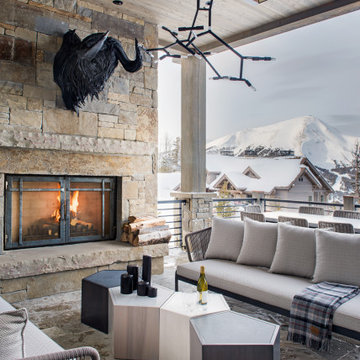
Example of a mountain style patio design in Other with a fireplace and a roof extension
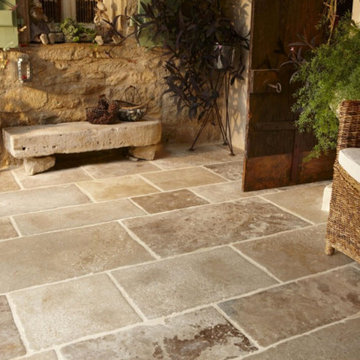
Inspiration for a mid-sized timeless front yard stone patio remodel in Phoenix with a roof extension
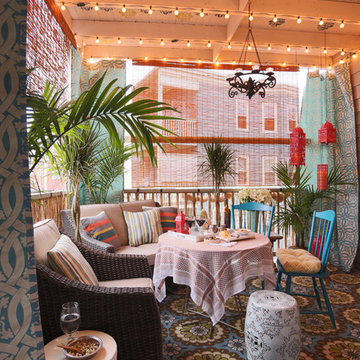
Complete with bamboo shades, party lights, and a charming stenciled ceiling, in warmer months, the 9-by-12-foot deck offers extra space for entertaining. The colorful decor was inspired by a vacation in Mexico.
Photograph © Eric Roth Photography.
A love of blues and greens and a desire to feel connected to family were the key elements requested to be reflected in this home.
Project designed by Boston interior design studio Dane Austin Design. They serve Boston, Cambridge, Hingham, Cohasset, Newton, Weston, Lexington, Concord, Dover, Andover, Gloucester, as well as surrounding areas.
For more about Dane Austin Design, click here: https://daneaustindesign.com/
To learn more about this project, click here:
https://daneaustindesign.com/roseclair-residence
Find the right local pro for your project
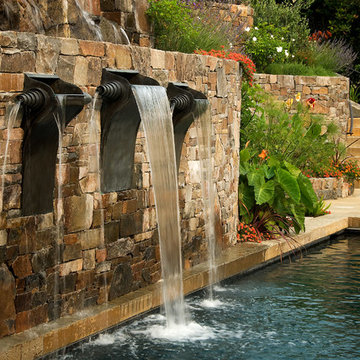
We developed this landscape over several years in close study with the Architects and Clients, who were committed to artisan-quality construction in every detail of the home and landscape. Each level of the house and terraced landscape boasts magnificent views to San Francisco.
The steep site and the clients’ love of rustic stone lead us to create a series of luxurious serpentine stone walls to chisel the hillside. On each terrace of the garden, the same walls frame and hug unique spaces for play, entertaining, relaxing and contemplation.
Each room of the house opens to a distinct, related garden room: a BBQ terrace with an outdoor kitchen and pizza oven; a quiet terrace with aquatic plants, Japanese maples, and a mermaid sculpture; a lap pool and outdoor fireplace; and a guest house with a vegetable garden. The resulting landscape burgeons into a true feast for the senses.
Visitors are greeted at the street by stone columns supporting a tailored entry gate with Oak branch detailing. The gently sculpted driveway is flanked by Coast Live Oaks and California native plantings. At the top of the driveway, visitors are beckoned up to the main entry terrace by a grand sweeping staircase of Montana Cody stone steps. Before entering the main door of the house, one can rest on the stone seat-wall under a reclaimed redwood trellis and enjoy the calming waters of the custom limestone birdbath fountain.
From the Grand Lawn off the rear terrace of the house, the view to the city is framed by romantic gas lanterns set on bold stone columns. Although the site grades required guardrails on this main terrace, the view was maintained through minimal planting and the use of an infinity pond and hand crafted metal railings to contain the space.
The retaining walls of the Grand Lawn became a canvas for us to design unique water features. We hired a local stone sculptor, a local metal sculptor and a top-notch pool company to help us create a boulder water wall and artistic bronze fountainheads that thunder down into the pool: both playful and grandiose in one gesture.
Architect: Graff Architects
General Contractor: Young & Burton
Treve Johnson Photography
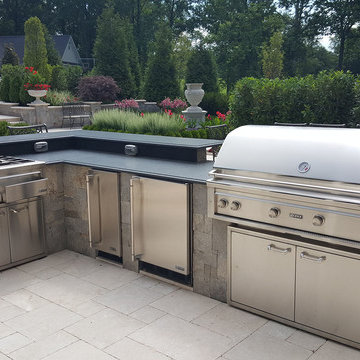
Custom Outdoor Kitchen with High end Lynx Grill,
Granite Countertop, Outdoor Refrigerator, Warming Drawer
Outoor sink. The floor is Travertine installed to a French pattern
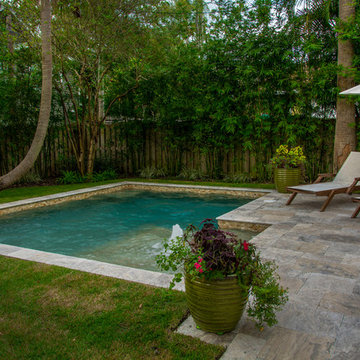
A very small South Tampa backyard (typical) turned into a very usable space. Approx. 265 sq. ft. this small pool or spool (spa pool) has everything one needs to enjoy outdoor living life. Offset to one side of the yard, it allows for max use of the space. The approx. 330 sq. ft. french pattern silver travertine pool deck and straight edge pool coping gives this backyard a clean, simple, modern feel. With the soft zoyisa grass expanding almost to pool edges it gives the small space a vast, clean feel. The sunshelf in the pool adds a place of pause before entering the pool which has a max depth of 6 feet. No matter what time of year the spool is equiped with a pool heater that will have this oasis to 87 plus degrees within several hrs or less.
Landscape Fusion
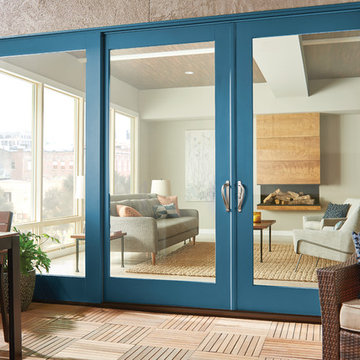
A sliding patio door can help bring the outdoors into any home. The large glass walls allow for natural light, that will brighten your interior space. Make the most of your home’s transitional living with a sliding patio door from Ply Gem.
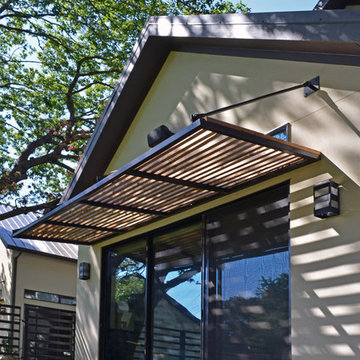
Example of a small minimalist backyard concrete patio design in Dallas with an awning
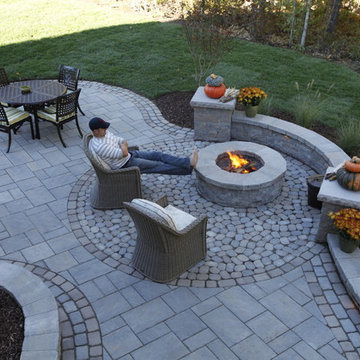
Example of a large classic backyard concrete paver patio design in Richmond with a fire pit and no cover
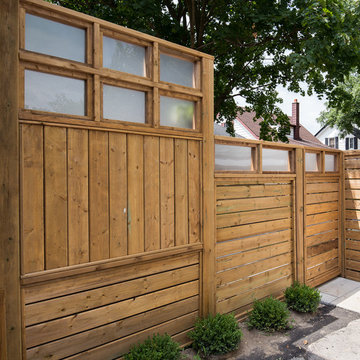
Photo of a contemporary backyard concrete paver landscaping in San Diego.
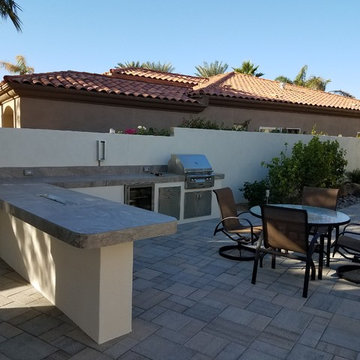
Example of a mid-sized classic backyard patio kitchen design in Other with no cover
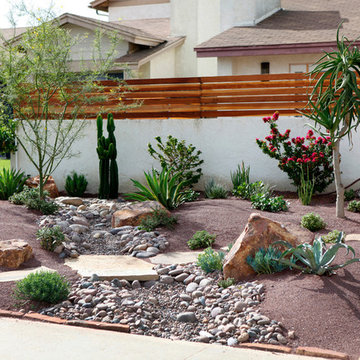
This is an example of a mid-sized southwestern full sun and desert front yard gravel landscaping in San Diego.
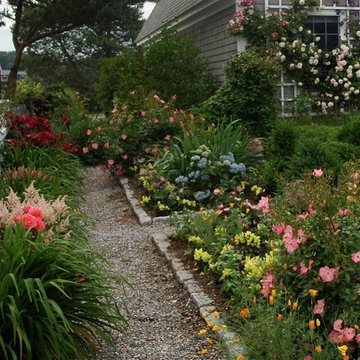
M J McCabe-Garden Design
This is an example of a mid-sized traditional front yard gravel landscaping in Bridgeport.
This is an example of a mid-sized traditional front yard gravel landscaping in Bridgeport.
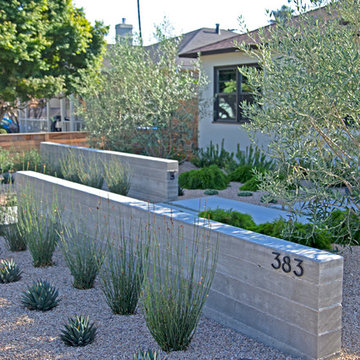
photography by Joslyn Amato
Inspiration for a large modern front yard stone landscaping in San Luis Obispo.
Inspiration for a large modern front yard stone landscaping in San Luis Obispo.
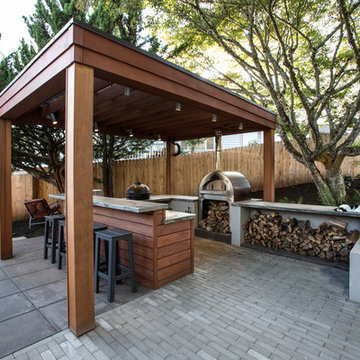
Inspiration for a small modern backyard concrete paver patio kitchen remodel in Portland with a gazebo
Outdoor Design Ideas

Sponsored
Columbus, OH
Free consultation for landscape design!
Peabody Landscape Group
Franklin County's Reliable Landscape Design & Contracting
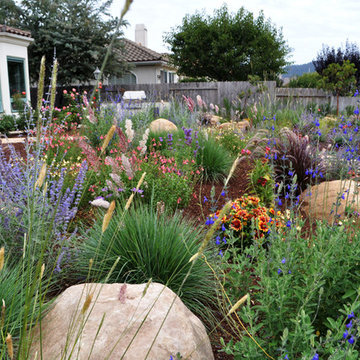
Inspiration for a large contemporary full sun backyard mulch garden path in Santa Barbara for spring.

A view of the house with back patio and custom fire pit.
Mid-sized trendy backyard concrete patio photo in Los Angeles with a fire pit and a pergola
Mid-sized trendy backyard concrete patio photo in Los Angeles with a fire pit and a pergola
200












