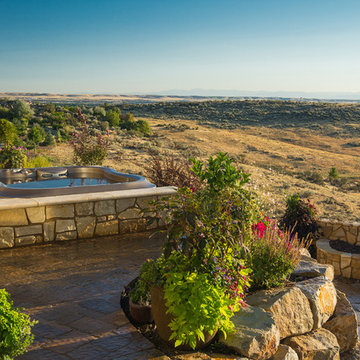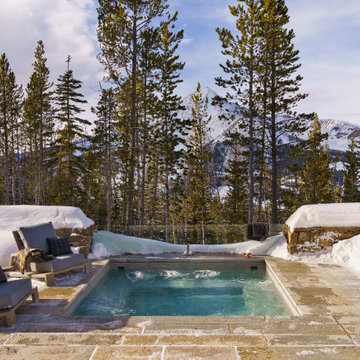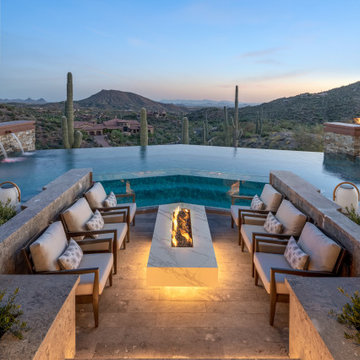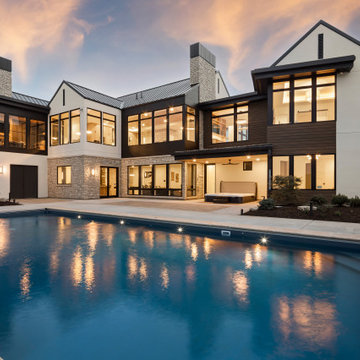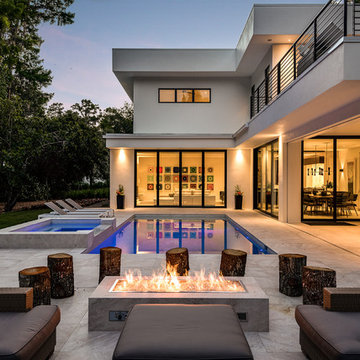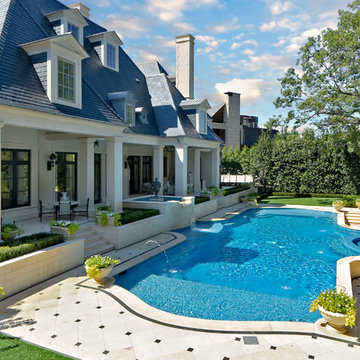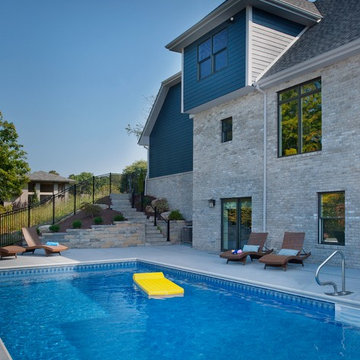Pool
Refine by:
Budget
Sort by:Popular Today
1181 - 1200 of 448,754 photos
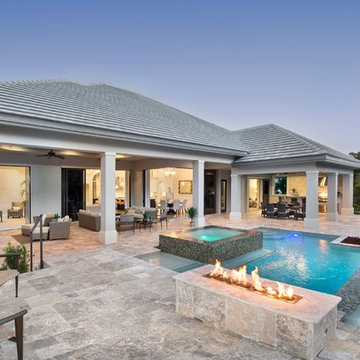
Spectacular pool area in model home. Spa, fire feature, custom designed.
Example of a large transitional backyard tile and custom-shaped pool fountain design in Miami
Example of a large transitional backyard tile and custom-shaped pool fountain design in Miami
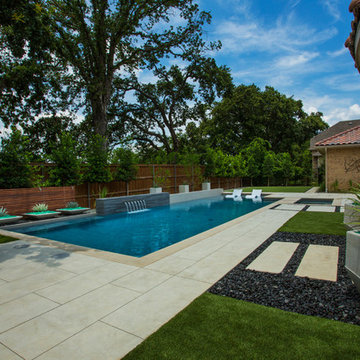
Pool fountain - mid-sized modern backyard rectangular pool fountain idea in Dallas with decking
Find the right local pro for your project
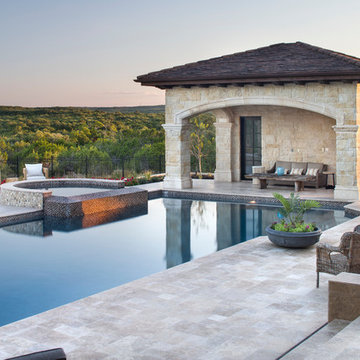
Photography: Piston Design
Inspiration for a huge mediterranean backyard tile and rectangular pool house remodel in Austin
Inspiration for a huge mediterranean backyard tile and rectangular pool house remodel in Austin
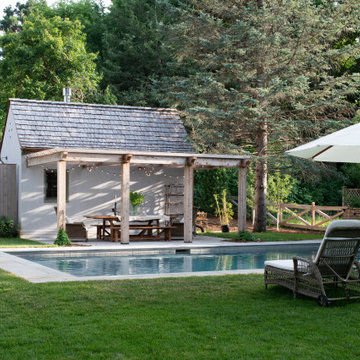
The main design goal of this Northern European country style home was to use traditional, authentic materials that would have been used ages ago. ORIJIN STONE premium stone was selected as one such material, taking the main stage throughout key living areas including the custom hand carved Alder™ Limestone fireplace in the living room, as well as the master bedroom Alder fireplace surround, the Greydon™ Sandstone cobbles used for flooring in the den, porch and dining room as well as the front walk, and for the Greydon Sandstone paving & treads forming the front entrance steps and landing, throughout the garden walkways and patios and surrounding the beautiful pool. This home was designed and built to withstand both trends and time, a true & charming heirloom estate.
Architecture: Rehkamp Larson Architects
Builder: Kyle Hunt & Partners
Landscape Design & Stone Install: Yardscapes
Mason: Meyer Masonry
Interior Design: Alecia Stevens Interiors
Photography: Scott Amundson Photography & Spacecrafting Photography
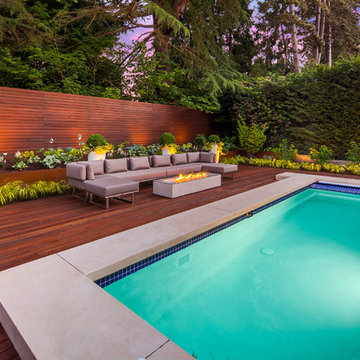
An existing home on Hunts Point was in need of a landscape renovation. SCJ Studio transformed the existing, uneven and small pool terrace from “afterthought” to an expansive outdoor amenity oasis with a built in gas firepit, ipe deck on a single level, and included a new privacy fence, raised corten steel planters and dramatic lighting. A new side garden with play lawn for the kids included raised cedar planting beds, crushed granite steel edged walkways, lighting and thoughtful planting.
Photo: Andrew Webb
Reload the page to not see this specific ad anymore
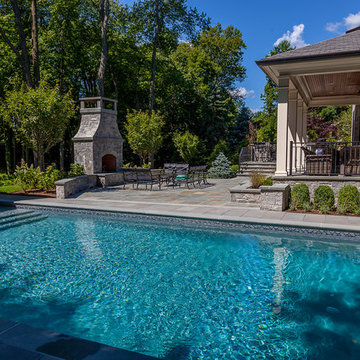
322 Studio
Example of a large classic backyard concrete paver and custom-shaped lap pool fountain design in New York
Example of a large classic backyard concrete paver and custom-shaped lap pool fountain design in New York
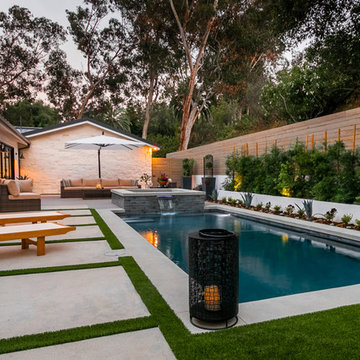
Example of a trendy backyard concrete and rectangular lap hot tub design in Orange County
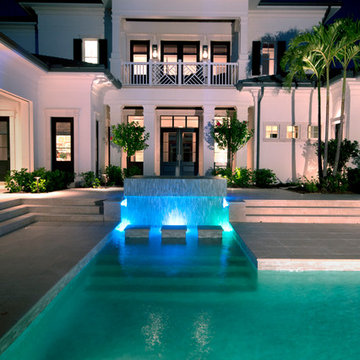
This is a London Bay Homes one-of-a-kind custom home built at The Estuary at Grey Oaks.
Image ©Advanced Photography Specialists
Elegant custom-shaped pool photo in Miami
Elegant custom-shaped pool photo in Miami
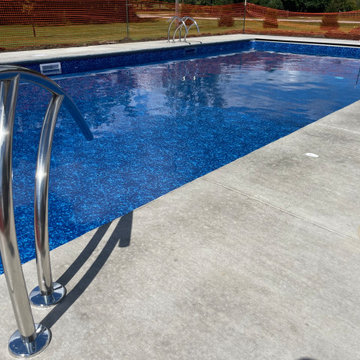
Sponsored
Pataskala, OH
Pool Professionals Ohio
Industry Leading Swimming Pool Builders in Licking County, OH
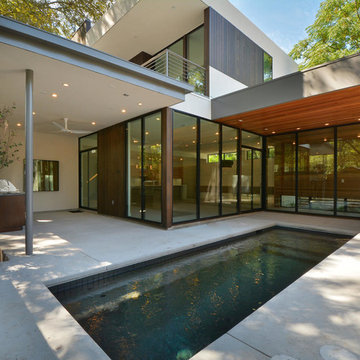
outdoor pool leads into bbq area and livingroom
Example of a small trendy backyard concrete paver and rectangular lap pool design in Austin
Example of a small trendy backyard concrete paver and rectangular lap pool design in Austin
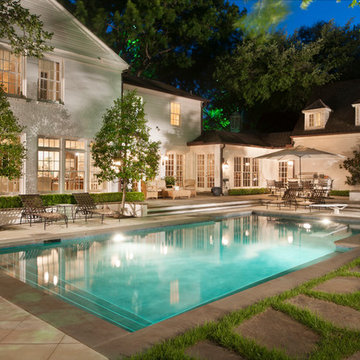
The subtle changes begin as soon as you walk out the back door of the house. The existing decking had a lot of what we call "tweeners"; areas that are overly generous walkways, yet not large enough to house furniture. The awkwardly small bluestone patio was expanded to accommodate a generous seating area. This was done by pushing the step-down closer to the pool.
Our talented stone mason carefully married the new bluestone into the existing portion of the patio, resulting in an imperceptible difference between the two.
As you descend the new bluestone steps to the pool level, your bare feet will be thankful for the new smooth-finished, limestone-colored concrete, with a hand cut pattern carefully etched into it's surface.
The old red brick decking was so hot that the owners could not walk around the pool with their bare feet. The brick coping was also replaced with an eased edge, Pennsylvania Premier Stone which matches the new step treads throughout the project.
Between the house and the pool, a large raised planter was reconfigured, giving additional space to the pool deck for a shaded lounge chair area. Across the pool, a bank of rather tall painted brick retaining walls were cut down, shortened and moved. This lessened the visual impact of the walls (which were overwhelming in the space) and also opened up a new seating area, nestled under the arms of the massive Pecan tree at the back of the property.
Rather than continuing solid decking around the entire pool, the area near these walls has been transformed to large stone stepper pads set in a sea of beautiful St. Augustine lawn. This creates a visually softened area that is still suited to setting tables and chairs when the guest list calls for additional seating.
The spa area is possibly the most dramatic change on this project. Yet more raised planter walls divided this area into awkward spaces, unsuited for proper furniture placement. The planters were removed, new stone decks added, and once again expertly married into the existing decks, opening the area to house a large dining table and a newly built-in BBQ area.
The spa itself was re-imagined with the bluestone coping and painted brick veneer. The most impressive addition though is the new handmade glazed tiles that surround the existing cast stone water feature. This water feature was almost unnoticeable against the painted brick wall, but now the dramatic arch and pop of color draw the eye to this quaint little corner of the property.
Originally designed by one of the most notable landscape architects in town, this once impressive project had faltered in recent years. The pool and spa still functioned well, and the client wanted to keep it intact. In addition, they wanted to keep as much of the existing landscape as possible. But, the surrounding decks, walls and steps were fair game.
At first glance, one might think that our changes were simple material changes. However, upon closer inspection, one can see the subtle-yet-transformative changes that came together to update this classic pool in a tasteful, timeless manner, as well as to improve the flow and usability of the deck areas, while softening the feel of this massive hardscape.
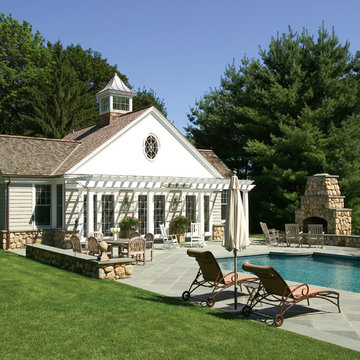
Olson Photographic
Mid-sized elegant backyard stone and rectangular lap pool house photo in New York
Mid-sized elegant backyard stone and rectangular lap pool house photo in New York
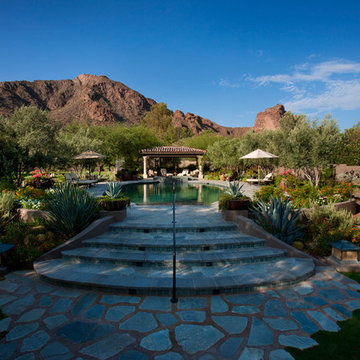
Dino Tonn Photography
Inspiration for a mid-sized mediterranean backyard kidney-shaped and stone lap hot tub remodel in Phoenix
Inspiration for a mid-sized mediterranean backyard kidney-shaped and stone lap hot tub remodel in Phoenix
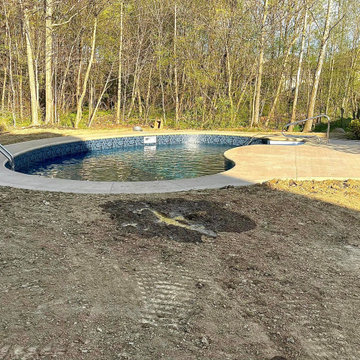
Sponsored
Pataskala, OH
Pool Professionals Ohio
Industry Leading Swimming Pool Builders in Licking County, OH
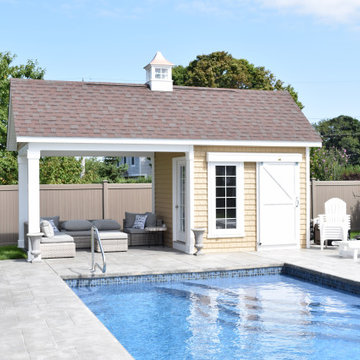
Custom A frame pool house with a french door, large window, and square posts!
Mid-sized transitional backyard custom-shaped and concrete paver pool house photo in Boston
Mid-sized transitional backyard custom-shaped and concrete paver pool house photo in Boston
60






