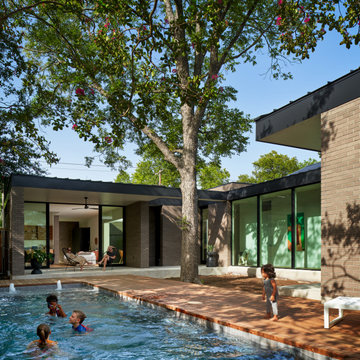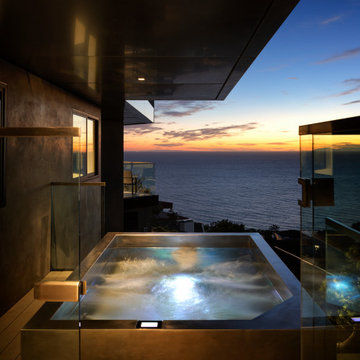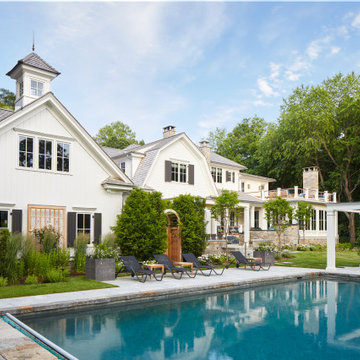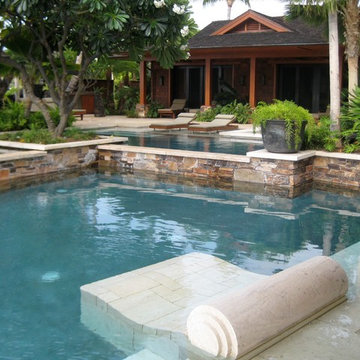Pool Ideas
Refine by:
Budget
Sort by:Popular Today
821 - 840 of 448,441 photos
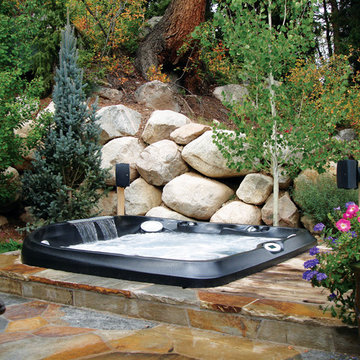
Example of a small island style backyard stone and rectangular aboveground hot tub design in Tampa
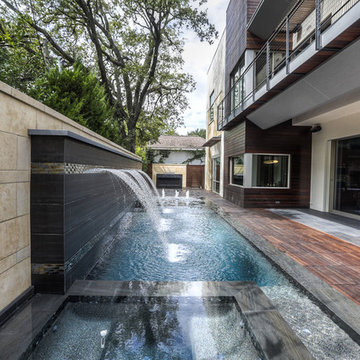
modern
west University
Inspiration for a small modern backyard rectangular infinity pool fountain remodel in Houston with decking
Inspiration for a small modern backyard rectangular infinity pool fountain remodel in Houston with decking
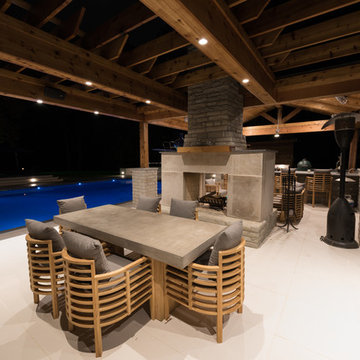
Inspiration for a large contemporary tile and rectangular pool house remodel in Atlanta
Find the right local pro for your project
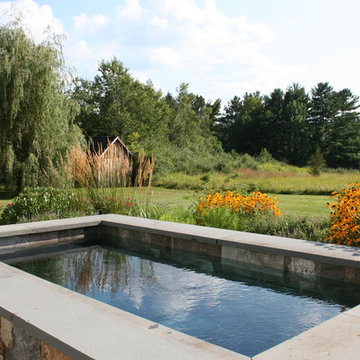
Vicky Martel
Small farmhouse backyard stone and rectangular pool photo in Boston
Small farmhouse backyard stone and rectangular pool photo in Boston

Custom cabana with fireplace, tv, living space, and dining area
Inspiration for a huge timeless backyard stone and rectangular pool house remodel in Chicago
Inspiration for a huge timeless backyard stone and rectangular pool house remodel in Chicago
Reload the page to not see this specific ad anymore
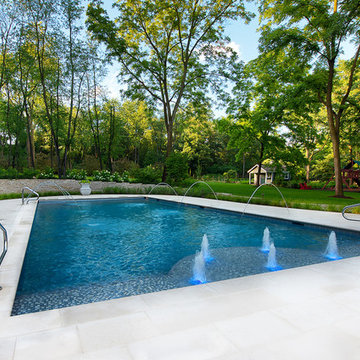
Request Free Quote
Beautiful swimming pool with various features including a sun shelf, and different types of water jets.

My client for this project was a builder/ developer. He had purchased a flat two acre parcel with vineyards that was within easy walking distance of downtown St. Helena. He planned to “build for sale” a three bedroom home with a separate one bedroom guest house, a pool and a pool house. He wanted a modern type farmhouse design that opened up to the site and to the views of the hills beyond and to keep as much of the vineyards as possible. The house was designed with a central Great Room consisting of a kitchen area, a dining area, and a living area all under one roof with a central linear cupola to bring natural light into the middle of the room. One approaches the entrance to the home through a small garden with water features on both sides of a path that leads to a covered entry porch and the front door. The entry hall runs the length of the Great Room and serves as both a link to the bedroom wings, the garage, the laundry room and a small study. The entry hall also serves as an art gallery for the future owner. An interstitial space between the entry hall and the Great Room contains a pantry, a wine room, an entry closet, an electrical room and a powder room. A large deep porch on the pool/garden side of the house extends most of the length of the Great Room with a small breakfast Room at one end that opens both to the kitchen and to this porch. The Great Room and porch open up to a swimming pool that is on on axis with the front door.
The main house has two wings. One wing contains the master bedroom suite with a walk in closet and a bathroom with soaking tub in a bay window and separate toilet room and shower. The other wing at the opposite end of the househas two children’s bedrooms each with their own bathroom a small play room serving both bedrooms. A rear hallway serves the children’s wing, a Laundry Room and a Study, the garage and a stair to an Au Pair unit above the garage.
A separate small one bedroom guest house has a small living room, a kitchen, a toilet room to serve the pool and a small covered porch. The bedroom is ensuite with a full bath. This guest house faces the side of the pool and serves to provide privacy and block views ofthe neighbors to the east. A Pool house at the far end of the pool on the main axis of the house has a covered sitting area with a pizza oven, a bar area and a small bathroom. Vineyards were saved on all sides of the house to help provide a private enclave within the vines.
The exterior of the house has simple gable roofs over the major rooms of the house with sloping ceilings and large wooden trusses in the Great Room and plaster sloping ceilings in the bedrooms. The exterior siding through out is painted board and batten siding similar to farmhouses of other older homes in the area.
Clyde Construction: General Contractor
Photographed by: Paul Rollins
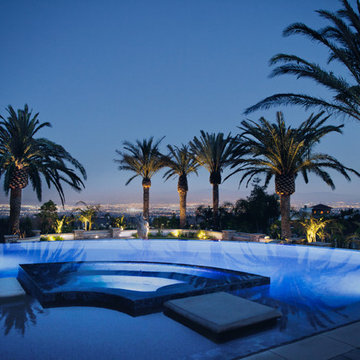
This spectacular swimming pool has a vanishing edge 360 degrees around the pool AND a vanishing edge spa in the middle of the pool.
Knife Edge • Infinity Edge • Rim Flow • Vanishing Edge
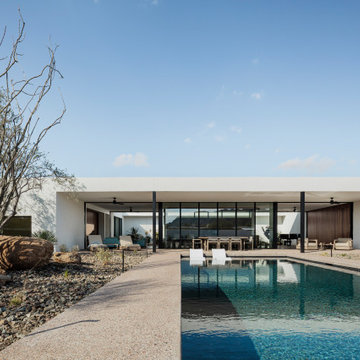
Photo by Roehner + Ryan
Example of a southwest backyard concrete and rectangular pool design in Phoenix
Example of a southwest backyard concrete and rectangular pool design in Phoenix
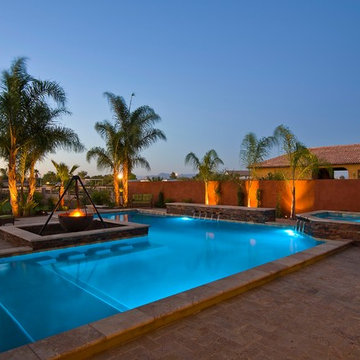
Scott Sandler
Example of a large classic backyard l-shaped and concrete paver lap pool fountain design in Phoenix
Example of a large classic backyard l-shaped and concrete paver lap pool fountain design in Phoenix
Reload the page to not see this specific ad anymore
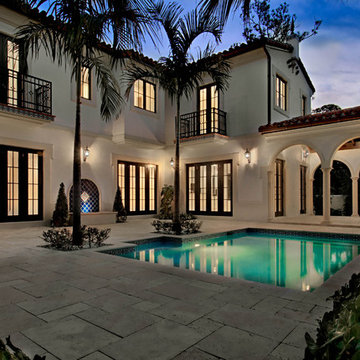
Expansive, custom pool and patio area with summer kitchen
Inspiration for a mediterranean rectangular pool remodel in Miami
Inspiration for a mediterranean rectangular pool remodel in Miami
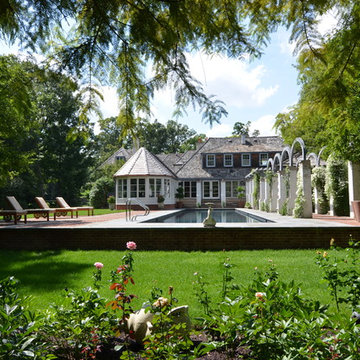
Workout Pavilion, Pool House and Lap Pool with Bluestone and Paver Patio with arched trellis.
Enqvist Homes
Large elegant backyard brick and rectangular lap pool house photo in Chicago
Large elegant backyard brick and rectangular lap pool house photo in Chicago
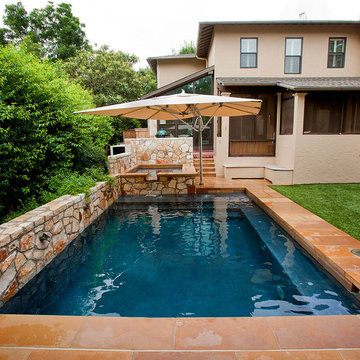
Robert Shaw photographer
Small elegant backyard stone and rectangular lap hot tub photo in Austin
Small elegant backyard stone and rectangular lap hot tub photo in Austin
Pool Ideas
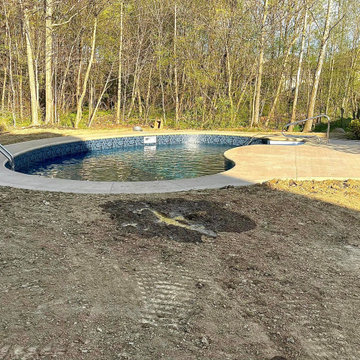
Sponsored
Pataskala, OH
Pool Professionals Ohio
Industry Leading Swimming Pool Builders in Licking County, OH
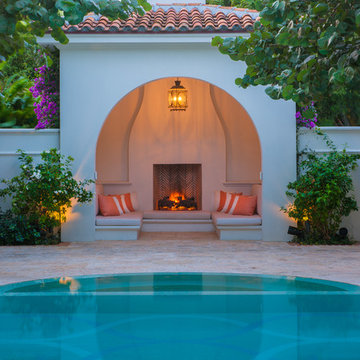
Pool Cabana
Photo Credit: Maxwell Mackenzie
Inspiration for a huge mediterranean round and stone pool house remodel in Miami
Inspiration for a huge mediterranean round and stone pool house remodel in Miami
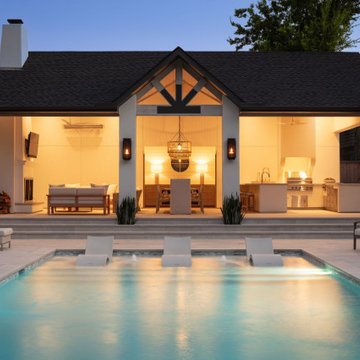
Pool house with bathroom fireplace, full kitchen, and swimming pool.
Mid-sized transitional backyard stone and rectangular pool house photo in Houston
Mid-sized transitional backyard stone and rectangular pool house photo in Houston
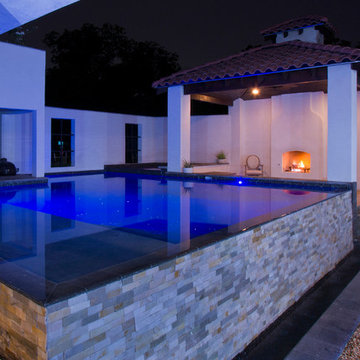
Al Rendon
Small trendy courtyard concrete and custom-shaped infinity pool fountain photo in Austin
Small trendy courtyard concrete and custom-shaped infinity pool fountain photo in Austin
42






